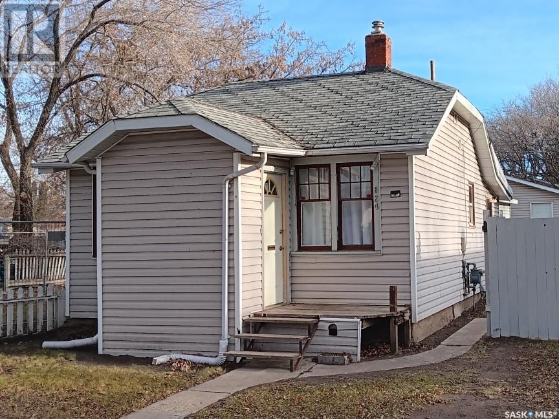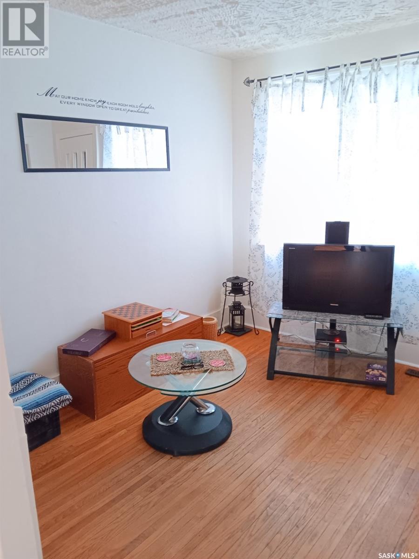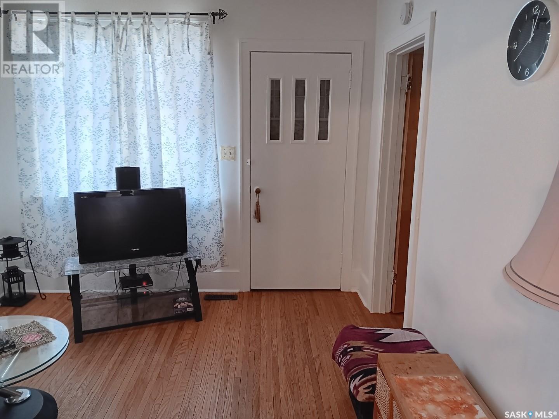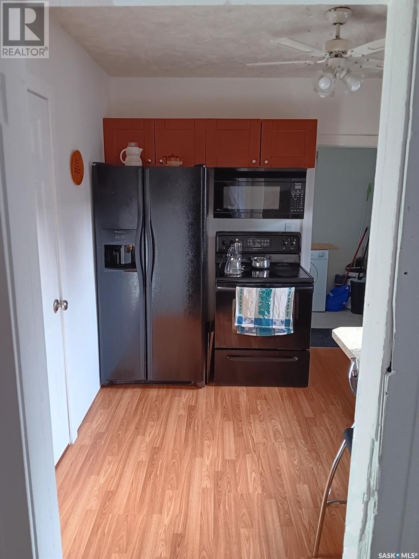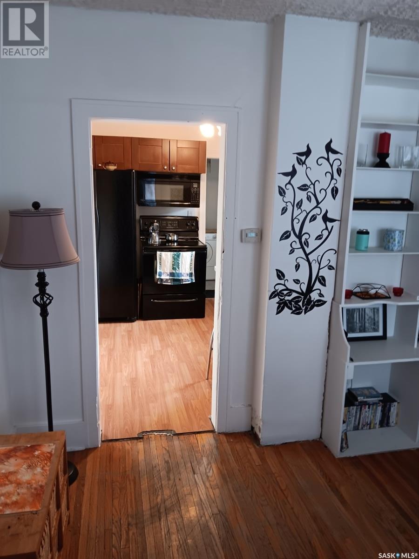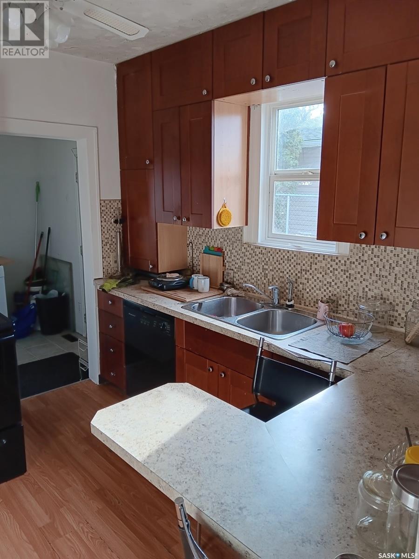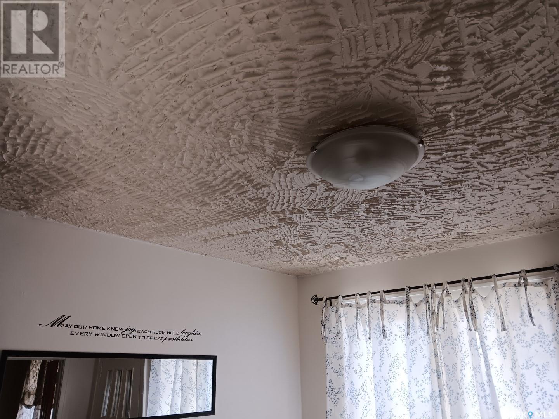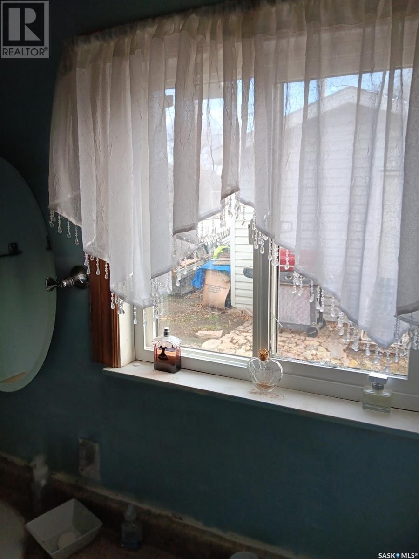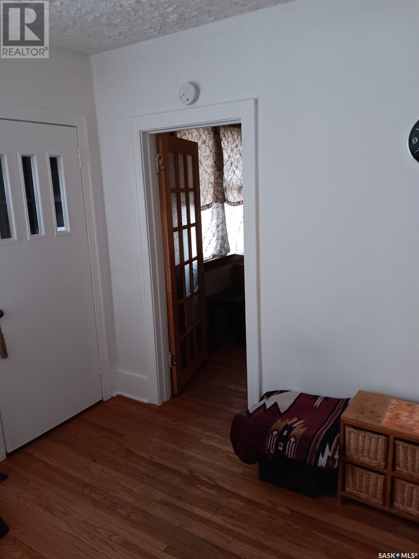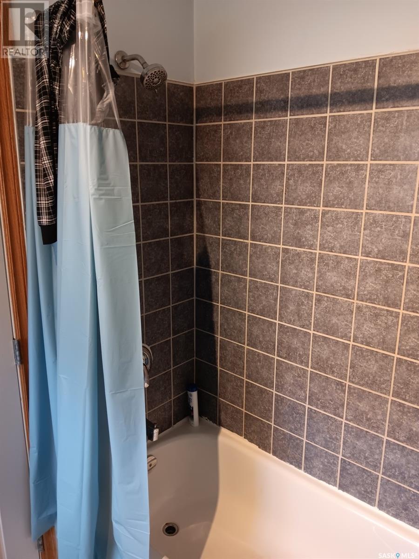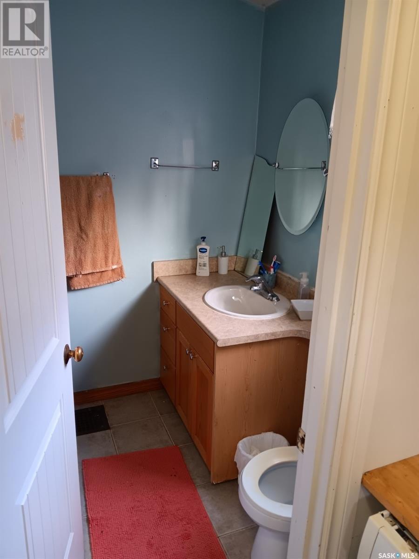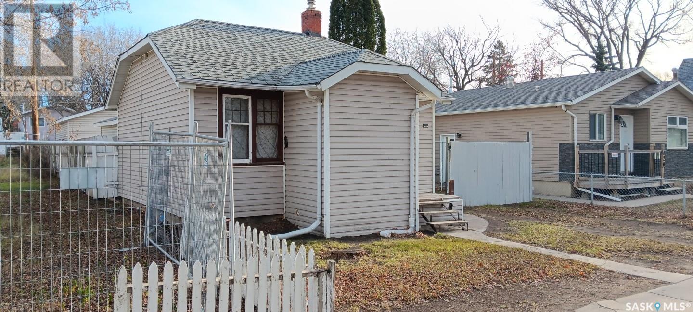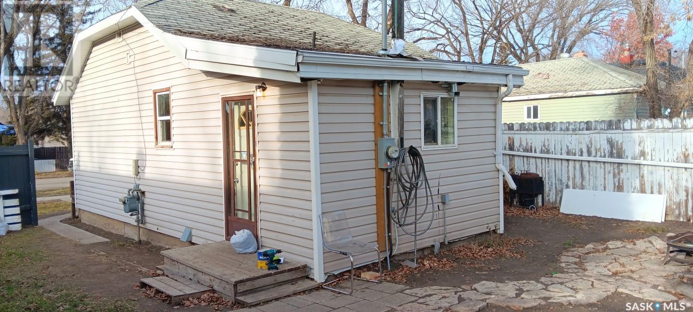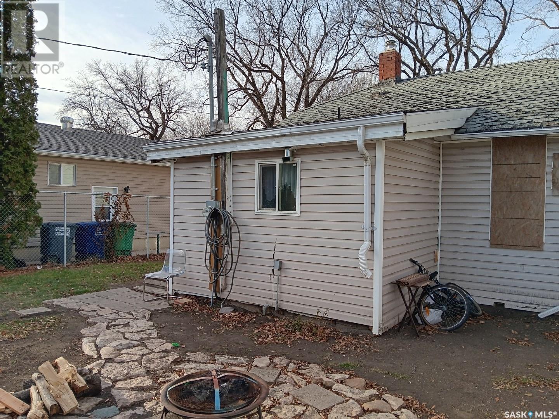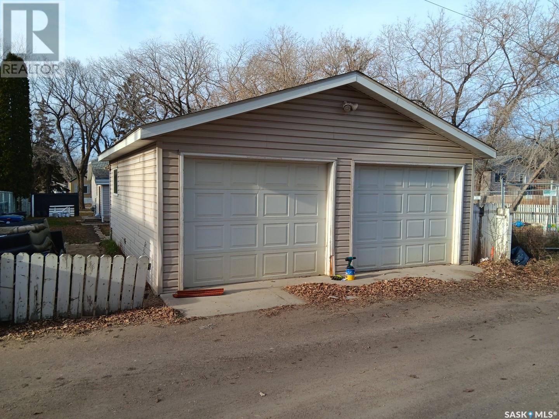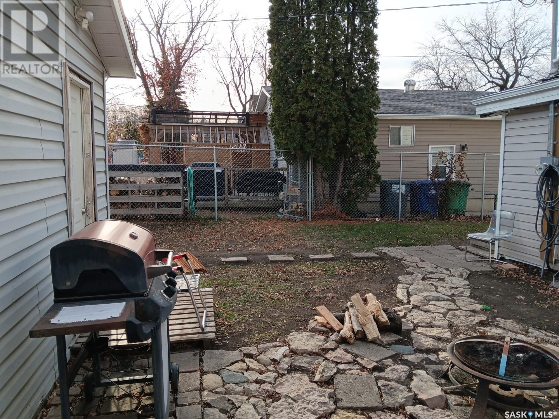Lorri Walters – Saskatoon REALTOR®
- Call or Text: (306) 221-3075
- Email: lorri@royallepage.ca
Description
Details
- Price:
- Type:
- Exterior:
- Garages:
- Bathrooms:
- Basement:
- Year Built:
- Style:
- Roof:
- Bedrooms:
- Frontage:
- Sq. Footage:
824 H Avenue N Saskatoon, Saskatchewan S7L 2C2
$179,000
Charming 1920s One plus bedroom character home nestled in the heart of Caswell Hill. This well-maintained property is perfect for first-time buyers or those seeking a cozy retreat. The home features a master bedroom and a versatile second room, ideal for a home office or hobby space. A sunny cozy living room and kitchen with an efficiently spaced bathroom/ laundry to finish it off. The basement offers ample storage, a cast cement footing and floor and houses the utilities. Gearheads, Woodworkers or DIY enthusiasts will appreciate the insulated 24’ x 24’ (7.3 m x 7.3 m) double-car garage, perfect for vehicles or workshop projects. Additionally, there’s a 12’ x 16’ (3.7 m x 4.9 m) Insulated Workshop equipped with a 220-volt outlet/ 7x 110 volt outlets, tons of storage/ shelves, outside yard lighting making it an excellent space for various hobbies year-round. The backyard boasts a stone patio, raised garden bed, garden plot, mixed clover and grass lawn, and secure fencing, providing a private oasis for relaxation and entertainment or pets. Situated in a vibrant friendly neighborhood, the home is within walking distance to schools, parks, grocery stores, and offers easy access to Idylwyld Drive and Saskatchewan Polytechnic. Recent updates include a newly refinished original hardwood floor, a brand-new front deck, and updated shingles, an installed rented RO system (Reliance), overseeded more resilient lawn and cameras. (House also comes with washer, dishwasher, stove, fridge and two small chest freezers, workshop and garage shelving and a bit more) (id:62517)
Property Details
| MLS® Number | SK990475 |
| Property Type | Single Family |
| Neigbourhood | Caswell Hill |
| Features | Treed, Other, Rectangular |
Building
| Bathroom Total | 1 |
| Bedrooms Total | 2 |
| Appliances | Washer, Refrigerator, Dishwasher, Microwave, Freezer, Garage Door Opener Remote(s), Storage Shed, Stove |
| Architectural Style | Bungalow |
| Basement Development | Unfinished |
| Basement Type | Full (unfinished) |
| Constructed Date | 1928 |
| Heating Fuel | Natural Gas |
| Heating Type | Forced Air |
| Stories Total | 1 |
| Size Interior | 500 Ft2 |
| Type | House |
Parking
| Detached Garage | |
| Parking Space(s) | 3 |
Land
| Acreage | No |
| Fence Type | Partially Fenced |
| Landscape Features | Lawn, Garden Area |
| Size Frontage | 32 Ft ,5 In |
| Size Irregular | 4762.00 |
| Size Total | 4762 Sqft |
| Size Total Text | 4762 Sqft |
Rooms
| Level | Type | Length | Width | Dimensions |
|---|---|---|---|---|
| Main Level | Living Room | 10 ft ,5 in | 10 ft ,9 in | 10 ft ,5 in x 10 ft ,9 in |
| Main Level | Kitchen | 9 ft ,6 in | 10 ft ,4 in | 9 ft ,6 in x 10 ft ,4 in |
| Main Level | Enclosed Porch | 5 ft ,6 in | 6 ft ,6 in | 5 ft ,6 in x 6 ft ,6 in |
| Main Level | Bedroom | 8 ft ,5 in | 10 ft ,6 in | 8 ft ,5 in x 10 ft ,6 in |
| Main Level | Bedroom | 7 ft ,8 in | 8 ft ,7 in | 7 ft ,8 in x 8 ft ,7 in |
| Main Level | Laundry Room | 4 ft ,10 in | 7 ft ,10 in | 4 ft ,10 in x 7 ft ,10 in |
| Main Level | 4pc Bathroom | 7 ft ,10 in | 8 ft | 7 ft ,10 in x 8 ft |
https://www.realtor.ca/real-estate/27728078/824-h-avenue-n-saskatoon-caswell-hill
Contact Us
Contact us for more information

Edward Ramsey
Broker
350 Mccormack Road
Saskatoon, Saskatchewan S7M 4T2
(306) 975-1206
(306) 955-3652
