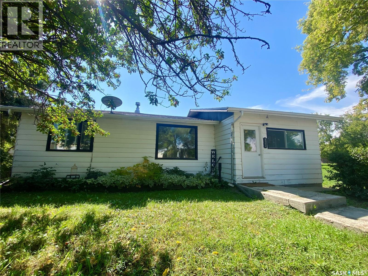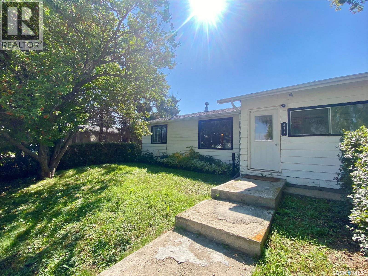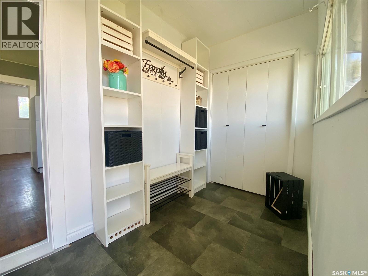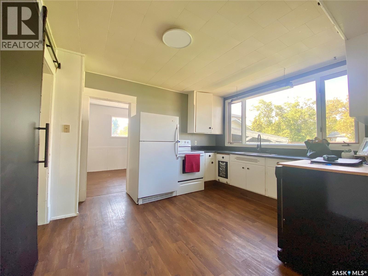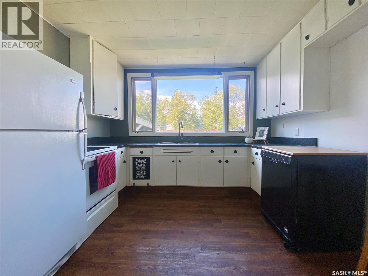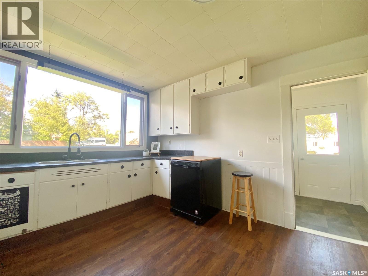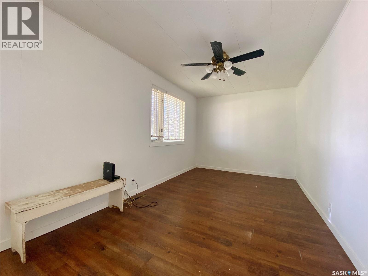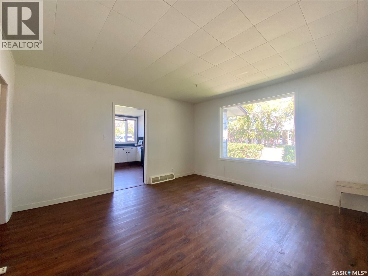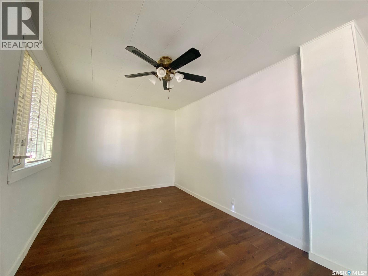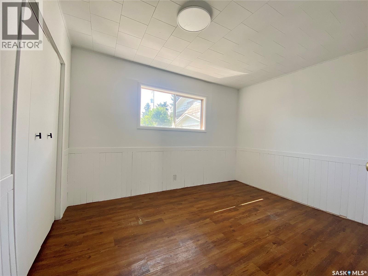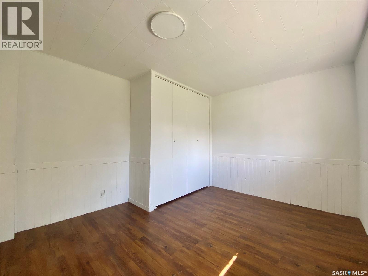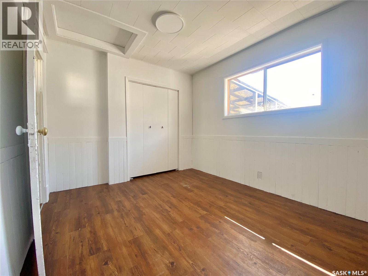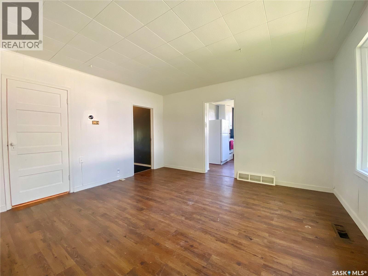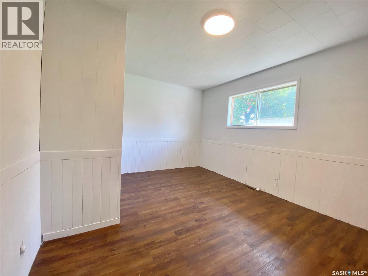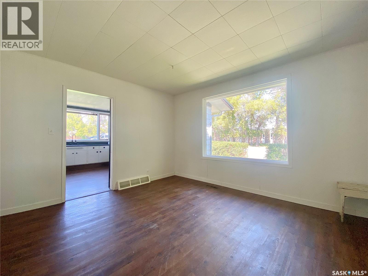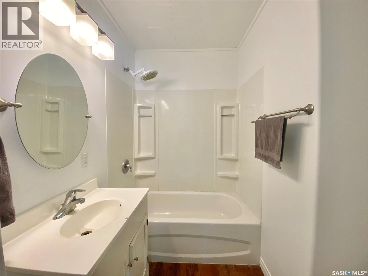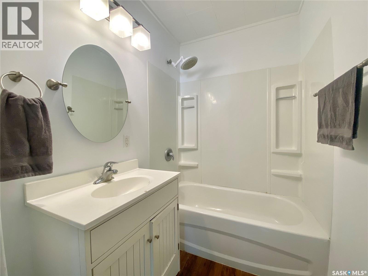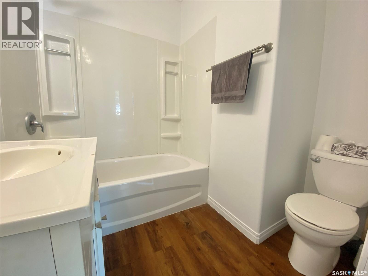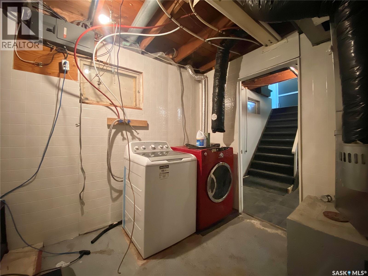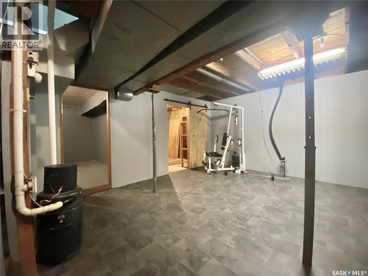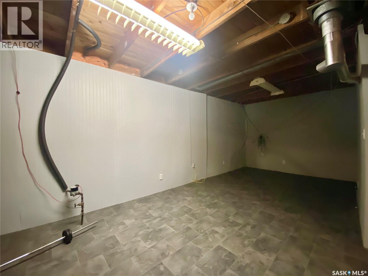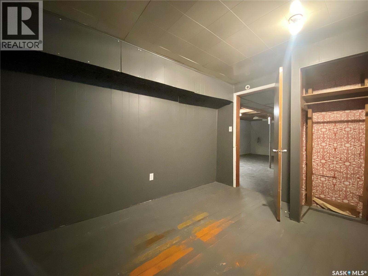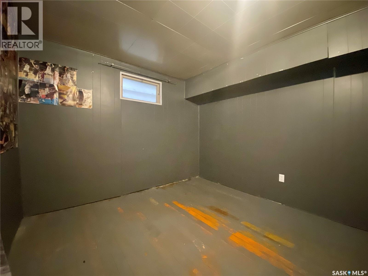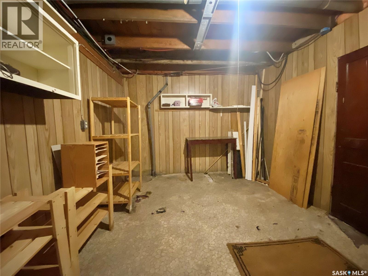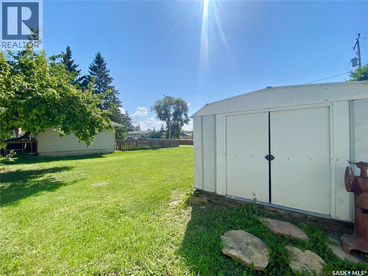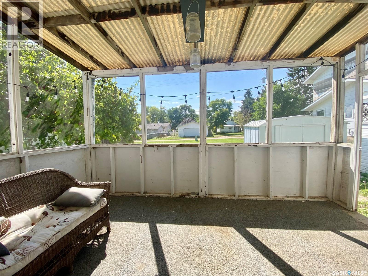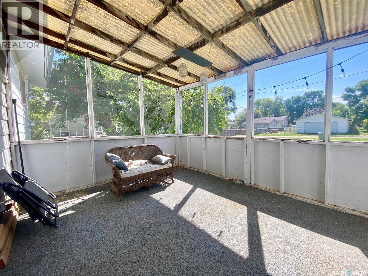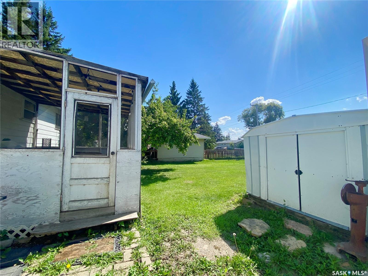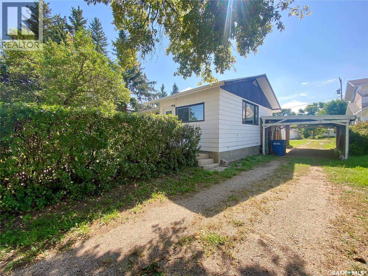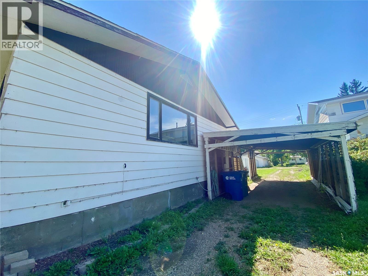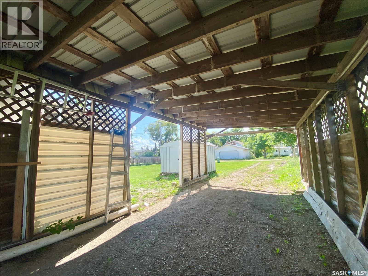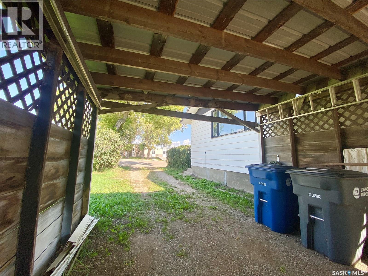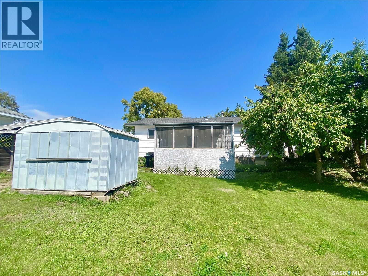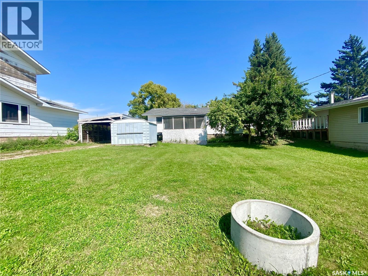Lorri Walters – Saskatoon REALTOR®
- Call or Text: (306) 221-3075
- Email: lorri@royallepage.ca
Description
Details
- Price:
- Type:
- Exterior:
- Garages:
- Bathrooms:
- Basement:
- Year Built:
- Style:
- Roof:
- Bedrooms:
- Frontage:
- Sq. Footage:
822 4th Avenue Raymore, Saskatchewan S0A 3J0
$89,000
Welcome to this well-maintained and move-in ready home in the town of Raymore, SK. located just over an hour North of Regina. This 950 square foot bungalow is conveniently situated on a large lot directly across from the PreK-12 school. Featuring two bedrooms and a renovated four piece bathroom on the main level, along with two versatile bonus rooms, a spacious rec room, and roughed-in plumbing in the utility area downstairs, this home offers plenty of space and potential to suit your needs. Take advantage of the bright three-season sunroom and the spacious backyard—perfect for relaxing, entertaining, or enjoying the outdoors. Whether you're a first-time home buyer looking for an affordable space to call your own, a family looking for a home close to a school, or an investor seeking a solid property, this may be the one for you. Call today to book your private viewing! (id:62517)
Property Details
| MLS® Number | SK018975 |
| Property Type | Single Family |
| Features | Treed, Lane, Rectangular |
Building
| Bathroom Total | 1 |
| Bedrooms Total | 2 |
| Appliances | Washer, Refrigerator, Dryer, Stove |
| Architectural Style | Bungalow |
| Basement Development | Partially Finished |
| Basement Type | Full (partially Finished) |
| Constructed Date | 1925 |
| Heating Fuel | Natural Gas |
| Heating Type | Forced Air |
| Stories Total | 1 |
| Size Interior | 950 Ft2 |
| Type | House |
Parking
| Carport | |
| None | |
| Gravel | |
| Parking Space(s) | 6 |
Land
| Acreage | No |
| Landscape Features | Lawn |
| Size Irregular | 0.24 |
| Size Total | 0.24 Ac |
| Size Total Text | 0.24 Ac |
Rooms
| Level | Type | Length | Width | Dimensions |
|---|---|---|---|---|
| Basement | Other | 10 ft ,6 in | 26 ft | 10 ft ,6 in x 26 ft |
| Basement | Other | 10 ft ,5 in | 10 ft ,9 in | 10 ft ,5 in x 10 ft ,9 in |
| Basement | Bonus Room | 10 ft ,4 in | 12 ft ,4 in | 10 ft ,4 in x 12 ft ,4 in |
| Basement | Storage | 11 ft ,4 in | 5 ft ,11 in | 11 ft ,4 in x 5 ft ,11 in |
| Basement | Bonus Room | 9 ft ,11 in | 12 ft ,2 in | 9 ft ,11 in x 12 ft ,2 in |
| Main Level | Enclosed Porch | 5 ft ,6 in | 10 ft ,10 in | 5 ft ,6 in x 10 ft ,10 in |
| Main Level | Kitchen | 11 ft | 10 ft ,3 in | 11 ft x 10 ft ,3 in |
| Main Level | Living Room | 9 ft ,5 in | 14 ft ,1 in | 9 ft ,5 in x 14 ft ,1 in |
| Main Level | Bedroom | 9 ft ,9 in | 12 ft | 9 ft ,9 in x 12 ft |
| Main Level | Bedroom | 9 ft ,1 in | 12 ft ,7 in | 9 ft ,1 in x 12 ft ,7 in |
| Main Level | 4pc Bathroom | 4 ft ,11 in | 6 ft ,6 in | 4 ft ,11 in x 6 ft ,6 in |
| Main Level | Dining Room | 9 ft ,7 in | 11 ft ,2 in | 9 ft ,7 in x 11 ft ,2 in |
https://www.realtor.ca/real-estate/28893833/822-4th-avenue-raymore
Contact Us
Contact us for more information
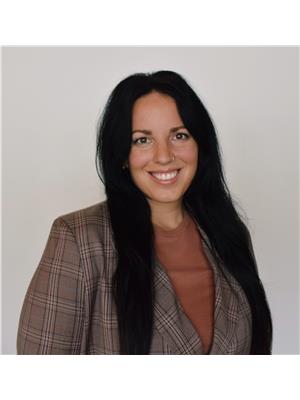
Mackenzie Taylor
Salesperson
1362 Lorne Street
Regina, Saskatchewan S4R 2K1
(306) 779-3000
(306) 779-3001
www.realtyexecutivesdiversified.com/
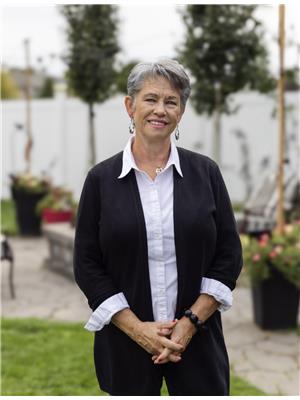
Karen Ryan
Salesperson
www.karenryan.ca/
1362 Lorne Street
Regina, Saskatchewan S4R 2K1
(306) 779-3000
(306) 779-3001
www.realtyexecutivesdiversified.com/

