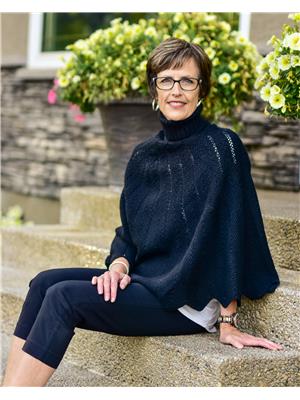Lorri Walters – Saskatoon REALTOR®
- Call or Text: (306) 221-3075
- Email: lorri@royallepage.ca
Description
Details
- Price:
- Type:
- Exterior:
- Garages:
- Bathrooms:
- Basement:
- Year Built:
- Style:
- Roof:
- Bedrooms:
- Frontage:
- Sq. Footage:
821 Valley Street Estevan, Saskatchewan S4A 0C8
$169,000
Pride of ownership shines in this charming 810 sq ft bungalow. Featuring a low-maintenance exterior with a metal roof, vinyl siding, and updated windows, this home is move-in ready. Recent upgrades include durable vinyl plank flooring throughout most of the main level, three Moovair heat/cool units, an updated electrical panel, and a 2016 boiler. Inside, you’ll find a bright, spacious living room, a generous eat-in kitchen, an updated bathroom, and two cozy bedrooms. The basement is open for your future development, but currently offers a storage room, recreation area with a bar, and laundry space. Step outside to a beautifully maintained yard with lush grass, a deck and patio, firepit, and a fully fenced backyard. The driveway easily accommodates three vehicles. Don’t miss this well-cared-for home — call today to book your showing! (id:62517)
Property Details
| MLS® Number | SK015376 |
| Property Type | Single Family |
| Neigbourhood | Valleyview |
| Features | Treed, Irregular Lot Size |
| Structure | Deck, Patio(s) |
Building
| Bathroom Total | 1 |
| Bedrooms Total | 2 |
| Appliances | Washer, Refrigerator, Dryer, Window Coverings, Storage Shed, Stove |
| Architectural Style | Bungalow |
| Basement Development | Unfinished |
| Basement Type | Full (unfinished) |
| Constructed Date | 1951 |
| Cooling Type | Wall Unit |
| Heating Type | Hot Water |
| Stories Total | 1 |
| Size Interior | 810 Ft2 |
| Type | House |
Parking
| None | |
| Parking Space(s) | 3 |
Land
| Acreage | No |
| Fence Type | Fence |
| Landscape Features | Lawn |
| Size Irregular | 0.14 |
| Size Total | 0.14 Sqft |
| Size Total Text | 0.14 Sqft |
Rooms
| Level | Type | Length | Width | Dimensions |
|---|---|---|---|---|
| Basement | Other | 19'10" x 11'7" | ||
| Basement | Laundry Room | 28'8" x 13' | ||
| Basement | Storage | 8'4" x 11'2" | ||
| Main Level | Living Room | 16'8" x 12'11" | ||
| Main Level | Kitchen/dining Room | 11'11" x 12'11" | ||
| Main Level | Bedroom | 11' x 11'9" | ||
| Main Level | Bedroom | 8'3" x 11'8" | ||
| Main Level | 4pc Bathroom | 5' x 6'7" | ||
| Main Level | Enclosed Porch | 5'6" x 9'2" |
https://www.realtor.ca/real-estate/28722745/821-valley-street-estevan-valleyview
Contact Us
Contact us for more information

Linda Mack
Branch Manager
www.estevanlistings.com/
Box 1566
Estevan, Saskatchewan S4A 0W3
(306) 634-2628
(306) 634-6862






























