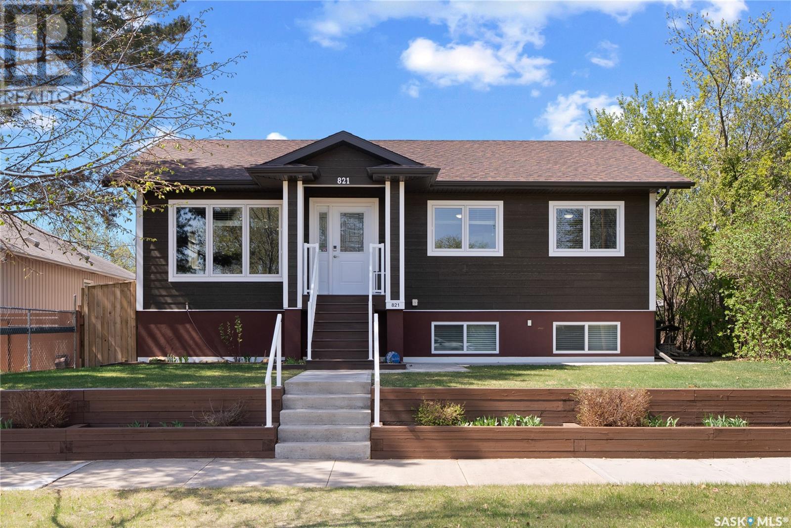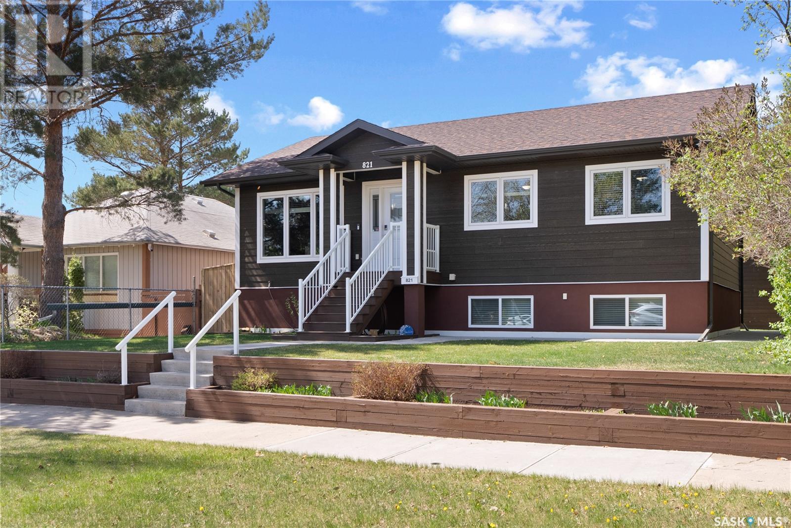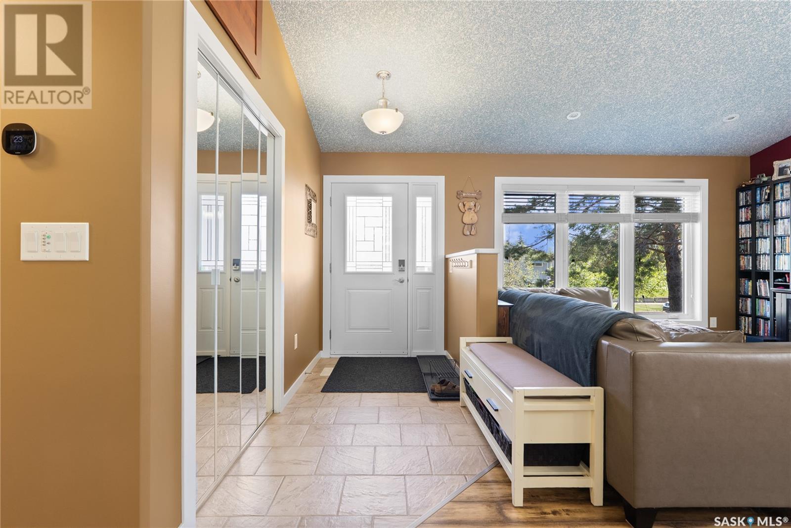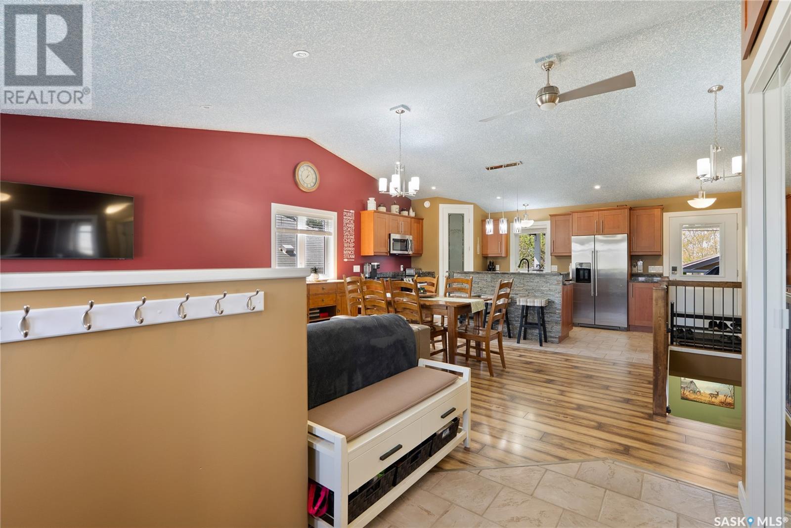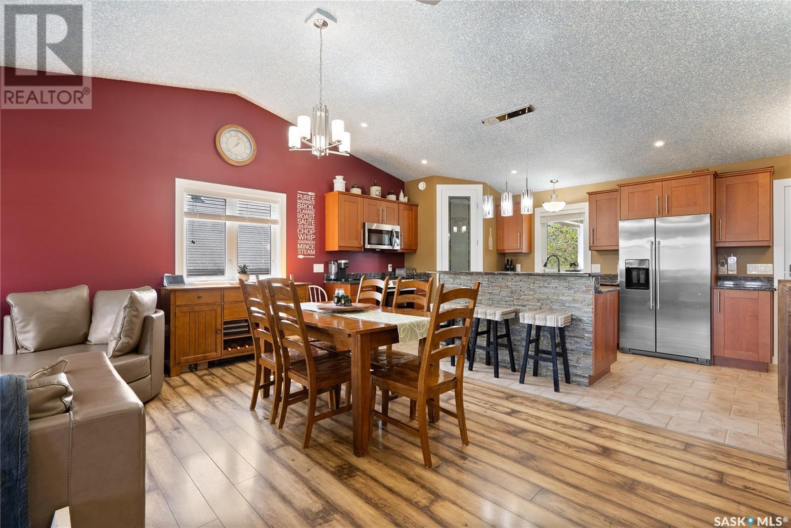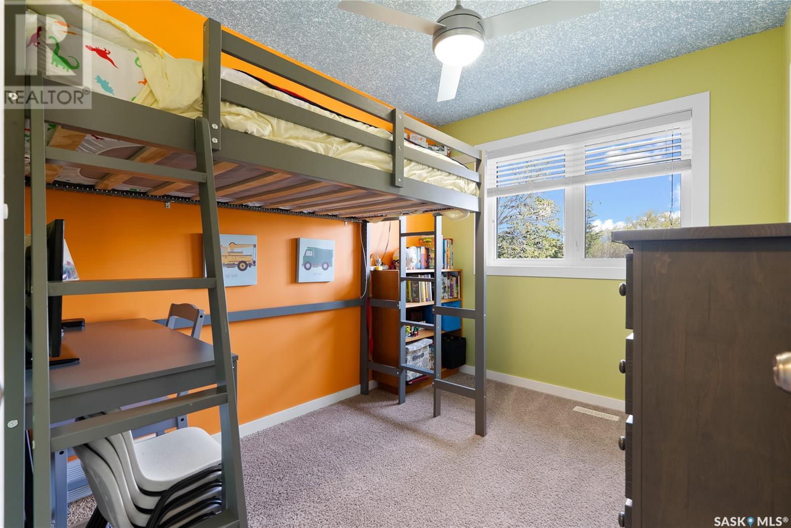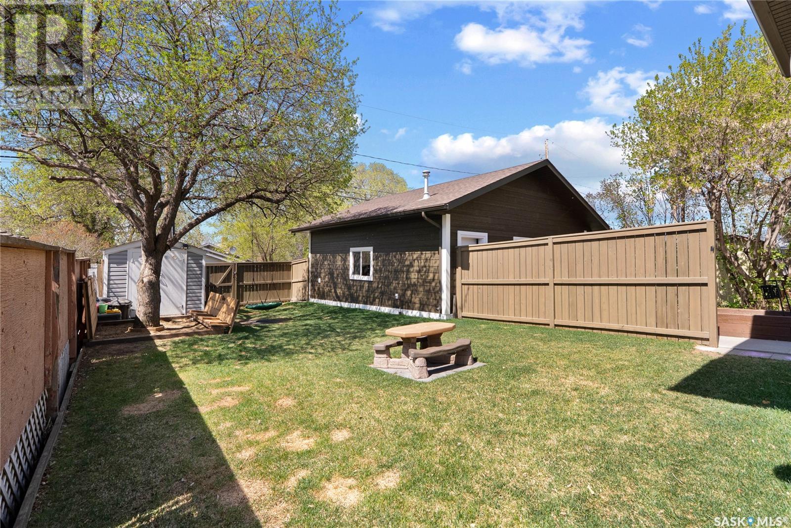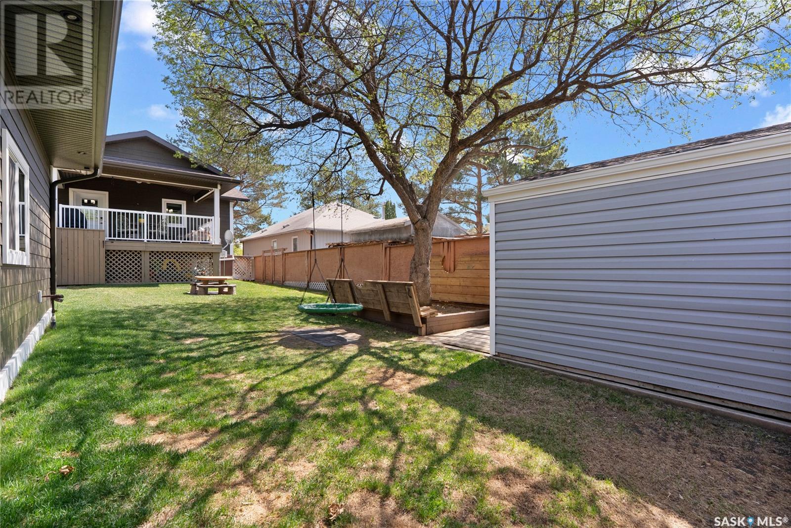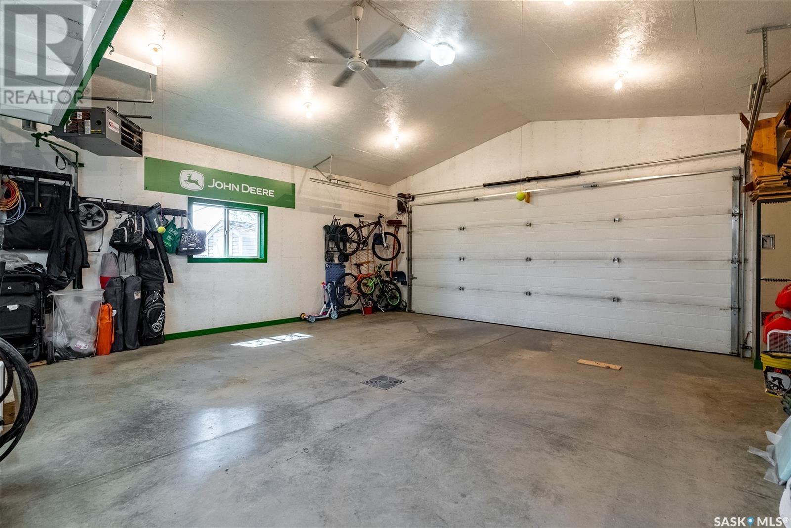Lorri Walters – Saskatoon REALTOR®
- Call or Text: (306) 221-3075
- Email: lorri@royallepage.ca
Description
Details
- Price:
- Type:
- Exterior:
- Garages:
- Bathrooms:
- Basement:
- Year Built:
- Style:
- Roof:
- Bedrooms:
- Frontage:
- Sq. Footage:
821 100th Street North Battleford, Saskatchewan S9A 0T8
$359,900
Welcome to the perfect family home. This custom-built raised bungalow, completed in 2013, delivers everything your family needs and more. Nestled on a quiet cul-de-sac street, this home offers privacy, thoughtful design, and family-friendly living at its finest. With 1140 square feet on the main level and a total of six bedrooms and three bathrooms, there’s room for everyone to grow, play, and relax. The open concept main floor is warm and welcoming, featuring a stunning kitchen with granite countertops, generous cabinetry, and a layout that flows seamlessly into the dining and living areas. Step out onto the large covered deck to enjoy your morning coffee or entertain friends while the kids play safely in the fully fenced yard. The 24x26 heated detached garage adds extra convenience, offering plenty of space for vehicles, bikes, tools, and toys. Downstairs, the fully finished basement is a dream space for family hangs, with a spacious rec room, extra bedrooms, and a full four-piece bathroom. The exterior showcases high-end composite siding that combines durability with standout curb appeal. Additional features include a natural gas BBQ hookup, underground sprinklers, central air conditioning, water softener, air exchanger, and more. Built with every detail in mind, this home is truly move-in ready and perfectly suited for family life in every way. Call your agent today! (id:62517)
Property Details
| MLS® Number | SK005418 |
| Property Type | Single Family |
| Neigbourhood | Riverview NB |
| Features | Treed, Rectangular |
| Structure | Deck |
Building
| Bathroom Total | 3 |
| Bedrooms Total | 6 |
| Appliances | Washer, Refrigerator, Satellite Dish, Dishwasher, Dryer, Microwave, Freezer, Window Coverings, Garage Door Opener Remote(s), Storage Shed, Stove |
| Architectural Style | Raised Bungalow |
| Basement Development | Finished |
| Basement Type | Full (finished) |
| Constructed Date | 2013 |
| Cooling Type | Central Air Conditioning, Air Exchanger |
| Heating Fuel | Natural Gas |
| Heating Type | Forced Air |
| Stories Total | 1 |
| Size Interior | 1,140 Ft2 |
| Type | House |
Parking
| Detached Garage | |
| Heated Garage | |
| Parking Space(s) | 2 |
Land
| Acreage | No |
| Fence Type | Fence |
| Landscape Features | Lawn, Underground Sprinkler, Garden Area |
| Size Frontage | 50 Ft |
| Size Irregular | 6000.00 |
| Size Total | 6000 Sqft |
| Size Total Text | 6000 Sqft |
Rooms
| Level | Type | Length | Width | Dimensions |
|---|---|---|---|---|
| Basement | Bedroom | 9'3 x 8'11 | ||
| Basement | Bedroom | 9'0 x 9'2 | ||
| Basement | 4pc Bathroom | 4'10 x 9'1 | ||
| Basement | Other | 15'0 x 15'5 | ||
| Basement | Family Room | 10'0 x 9'6 | ||
| Basement | Laundry Room | 15'4 x 7'9 | ||
| Basement | Bedroom | 8'9 x 12'4 | ||
| Main Level | Living Room | 11'9 x 11'6 | ||
| Main Level | Dining Room | 15'10 x 8'2 | ||
| Main Level | Kitchen | 9'9 x 15'8 | ||
| Main Level | Bedroom | 7'11 x 9'11 | ||
| Main Level | 4pc Bathroom | 4'11 x 7'10 | ||
| Main Level | Primary Bedroom | 15'2 x 11'9 | ||
| Main Level | 3pc Ensuite Bath | 5'1 x 6'9 | ||
| Main Level | Bedroom | 8'1 x 10'2 |
https://www.realtor.ca/real-estate/28296701/821-100th-street-north-battleford-riverview-nb
Contact Us
Contact us for more information

Jayna Hannah
Salesperson
#211 - 220 20th St W
Saskatoon, Saskatchewan S7M 0W9
(866) 773-5421

Tracy Voigt
Associate Broker
#211 - 220 20th St W
Saskatoon, Saskatchewan S7M 0W9
(866) 773-5421
