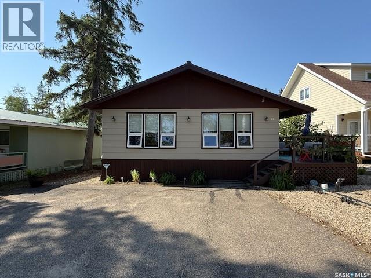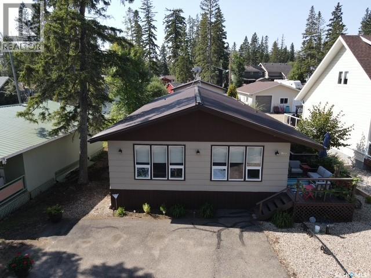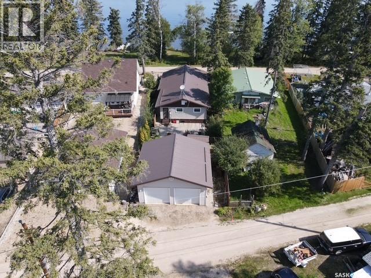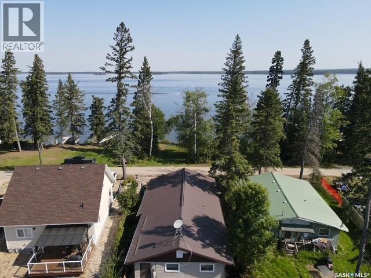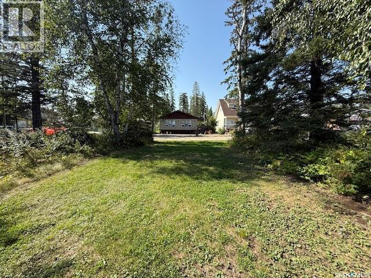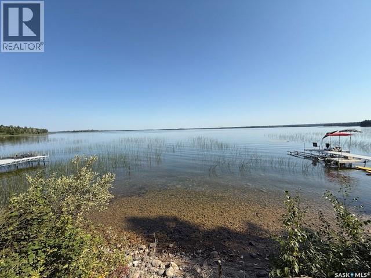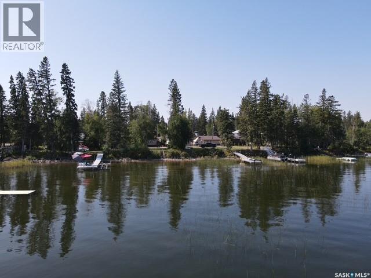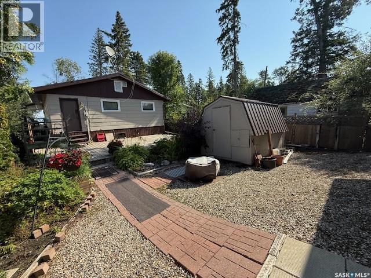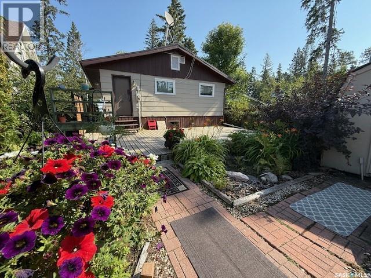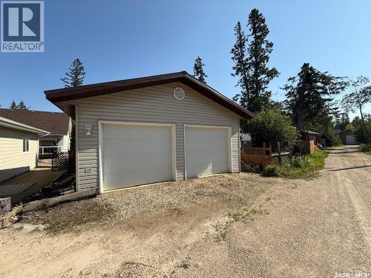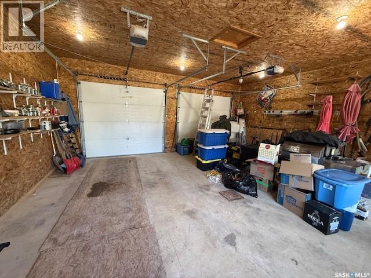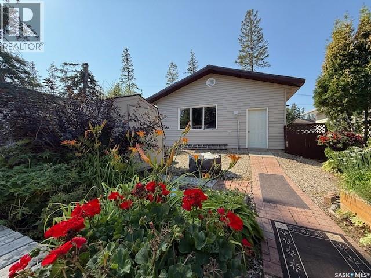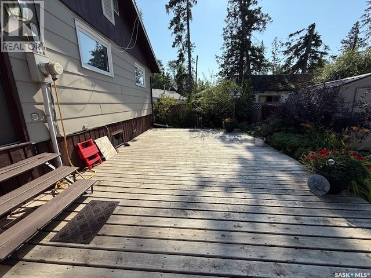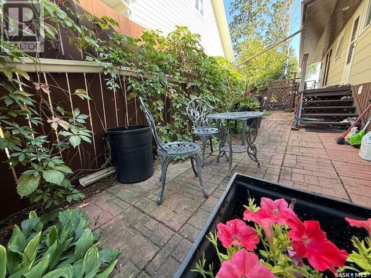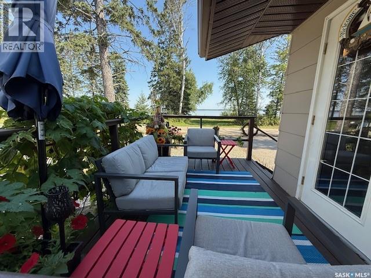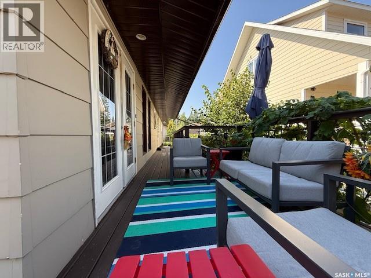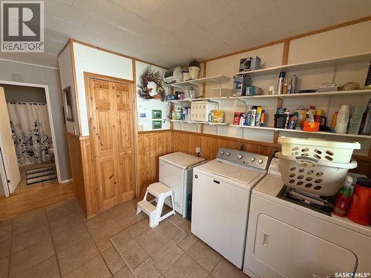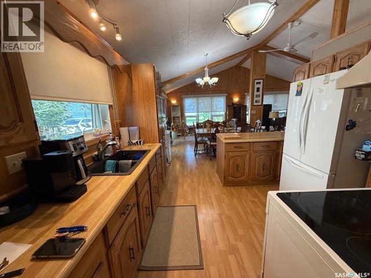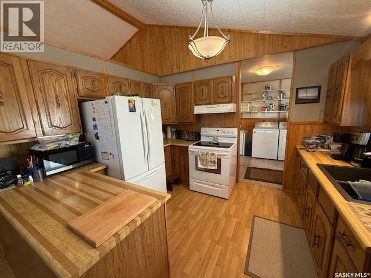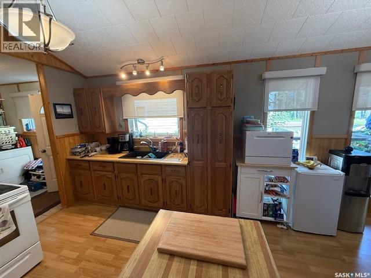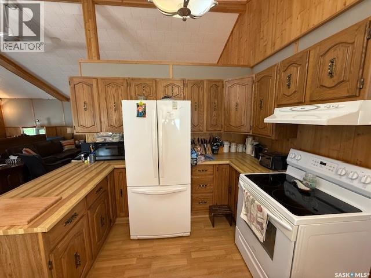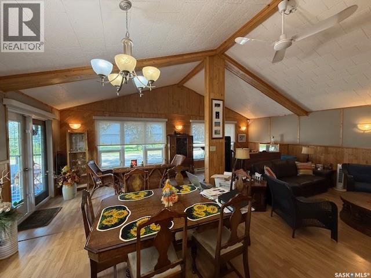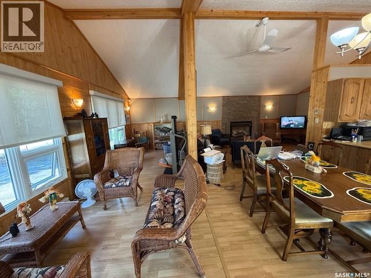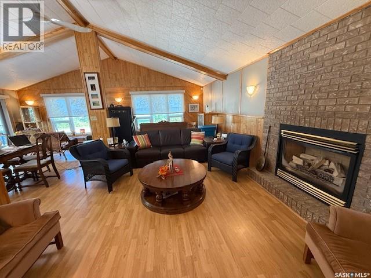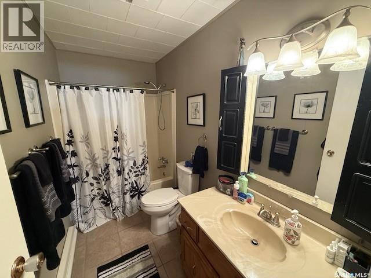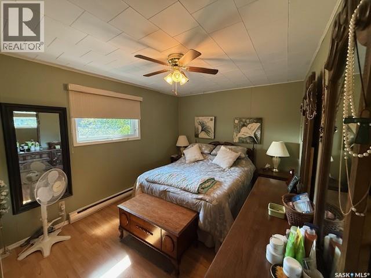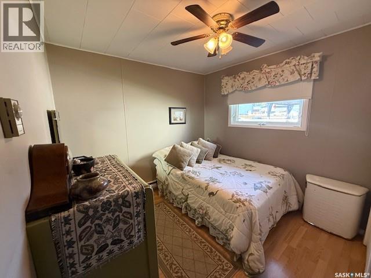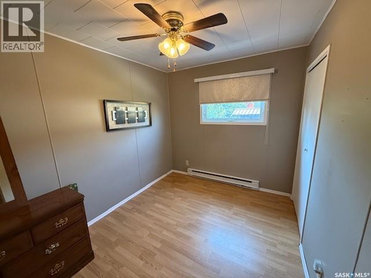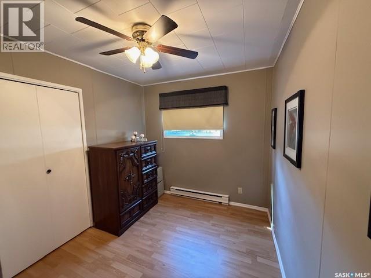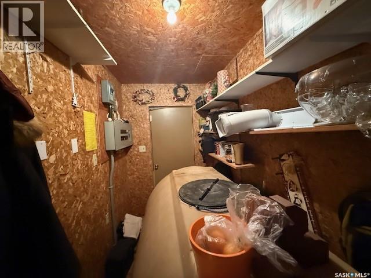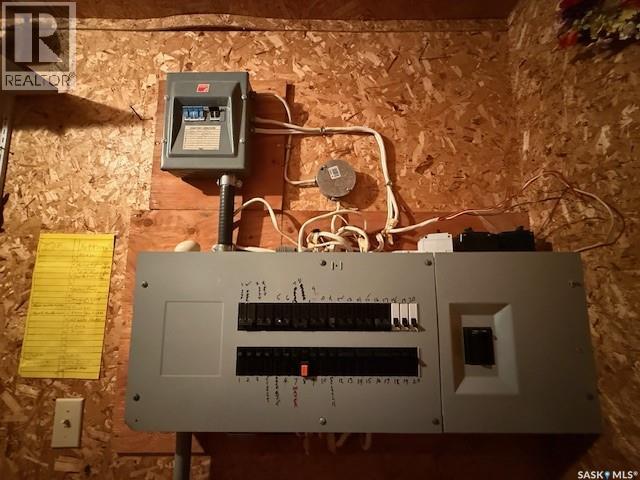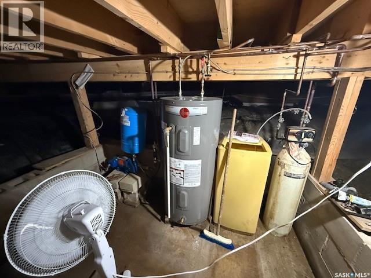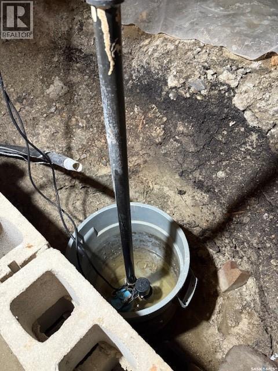Lorri Walters – Saskatoon REALTOR®
- Call or Text: (306) 221-3075
- Email: lorri@royallepage.ca
Description
Details
- Price:
- Type:
- Exterior:
- Garages:
- Bathrooms:
- Basement:
- Year Built:
- Style:
- Roof:
- Bedrooms:
- Frontage:
- Sq. Footage:
815 Lakeshore Avenue Duck Mountain Provincial Park, Saskatchewan S0A 1S0
$667,000
Escape to nature without sacrificing comfort in this beautifully maintained 4-bedroom, 1-bathroom cabin just steps from the shimmering shores of Madge Lake. Located in the Kamsack subdivision, this year-round getaway offers stunning lake views from across the road and all the amenities you need for seasonal or permanent living. Interior features offer spacious open-concept layout with vaulted ceilings and large windows framing lake views, U-shaped kitchen with generous counter space, dining area perfect for hosting, cozy living room with gas fireplace, ideal for chilly evenings, full 4-piece bathroom, renovated living area (2001), 200-amp electrical service, and a 5 ft crawl space with sump pump. Outdoor living includes expansive wooden deck with gas BBQ hookup and propane fire table, fully fenced backyard with garden boxes, perennials, a tranquil fishpond, fire pit for starlit gatherings, detached 2-car garage (built 2004) with 60-amp service and remote doors, and powered storage shed. Utilities & extras include asphalt driveway, new septic system (2020), 400G water tank + extra tank with gas pump for hauling water in winter, generator for backup power, includes all appliances and most furniture; just move in and relax. Whether you're seeking a peaceful retreat or a lively lakefront lifestyle, this cabin delivers. Don’t miss your chance to own a slice of paradise at Madge Lake. (id:62517)
Property Details
| MLS® Number | SK017095 |
| Property Type | Single Family |
| Features | Treed, Lane, Recreational, Sump Pump |
| Structure | Deck, Patio(s) |
| Water Front Type | Waterfront |
Building
| Bathroom Total | 1 |
| Bedrooms Total | 4 |
| Appliances | Washer, Refrigerator, Dryer, Microwave, Alarm System, Freezer, Window Coverings, Garage Door Opener Remote(s), Hood Fan, Storage Shed, Stove |
| Architectural Style | Bungalow |
| Basement Development | Unfinished |
| Basement Type | Crawl Space (unfinished) |
| Constructed Date | 1982 |
| Cooling Type | Window Air Conditioner |
| Fire Protection | Alarm System |
| Fireplace Fuel | Gas |
| Fireplace Present | Yes |
| Fireplace Type | Conventional |
| Heating Fuel | Electric |
| Heating Type | Baseboard Heaters |
| Stories Total | 1 |
| Size Interior | 1,560 Ft2 |
| Type | House |
Parking
| Detached Garage | |
| Parking Space(s) | 5 |
Land
| Acreage | No |
| Fence Type | Fence |
| Landscape Features | Garden Area |
Rooms
| Level | Type | Length | Width | Dimensions |
|---|---|---|---|---|
| Main Level | Foyer | 9 ft | 8 ft | 9 ft x 8 ft |
| Main Level | Kitchen | 11 ft | 10 ft | 11 ft x 10 ft |
| Main Level | Dining Room | 17 ft | 12 ft ,5 in | 17 ft x 12 ft ,5 in |
| Main Level | Living Room | 27 ft | 12 ft ,5 in | 27 ft x 12 ft ,5 in |
| Main Level | 4pc Bathroom | Measurements not available | ||
| Main Level | Primary Bedroom | 14 ft | 10 ft | 14 ft x 10 ft |
| Main Level | Bedroom | 11 ft | 9 ft | 11 ft x 9 ft |
| Main Level | Bedroom | 9 ft ,5 in | 8 ft | 9 ft ,5 in x 8 ft |
| Main Level | Bedroom | 11 ft | 8 ft | 11 ft x 8 ft |
| Main Level | Other | 11 ft | 5 ft ,5 in | 11 ft x 5 ft ,5 in |
https://www.realtor.ca/real-estate/28796341/815-lakeshore-avenue-duck-mountain-provincial-park
Contact Us
Contact us for more information

Ryan Keown
Broker
www.ace.realestate/
Box 1599
Kamsack, Saskatchewan S0A 1S0
(306) 542-2200
www.ace.realestate/

