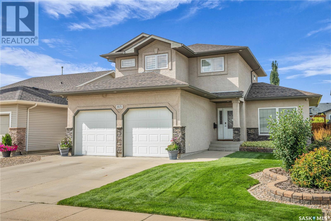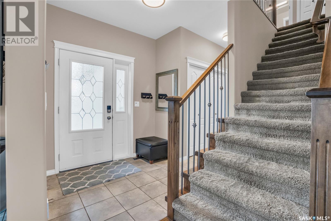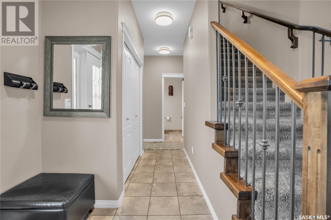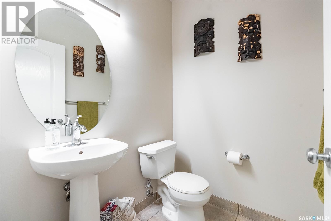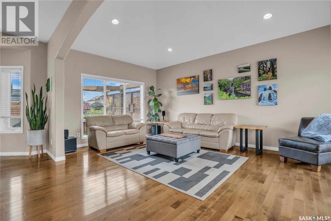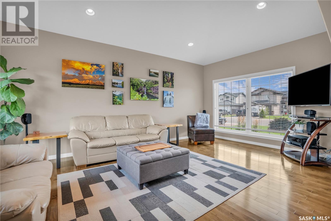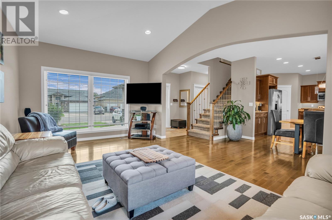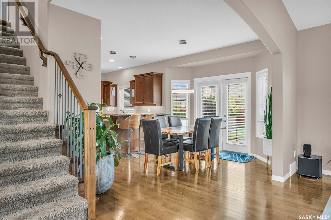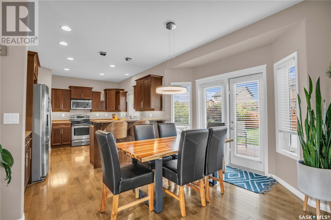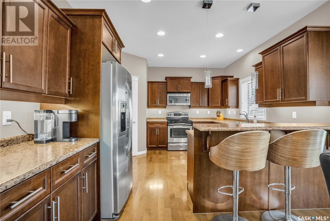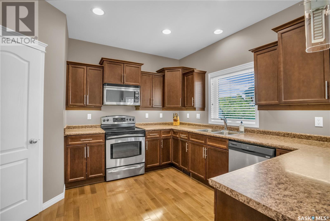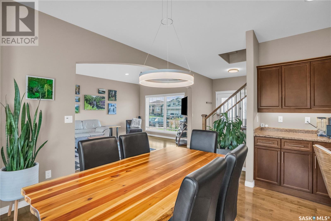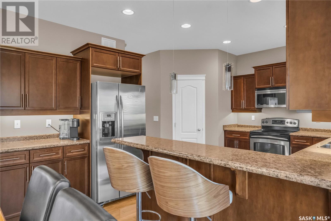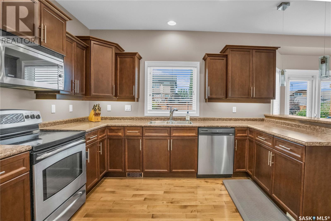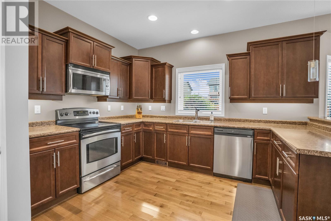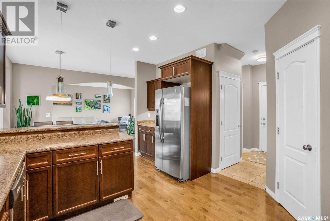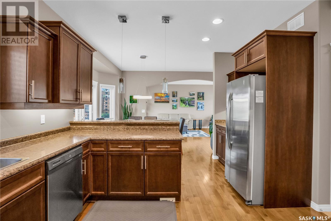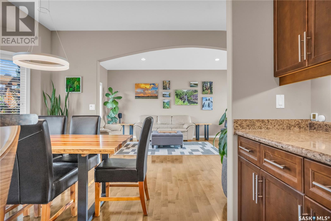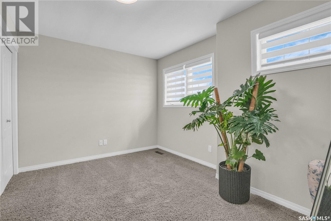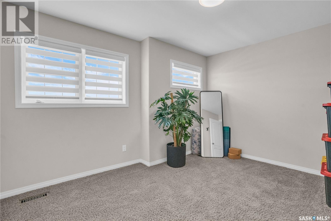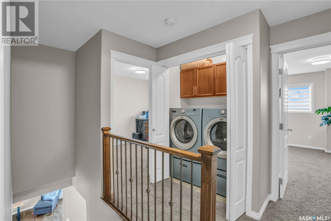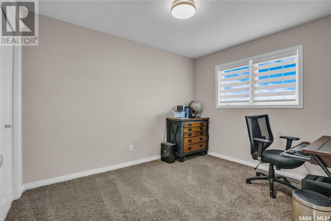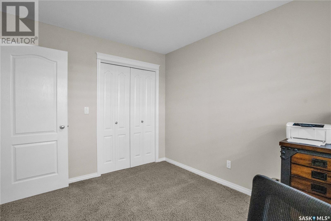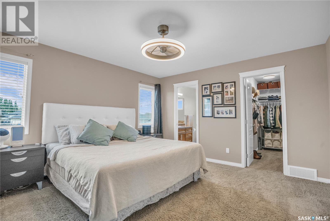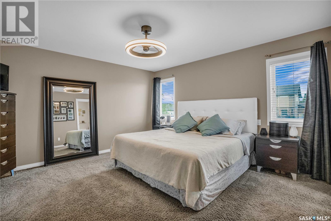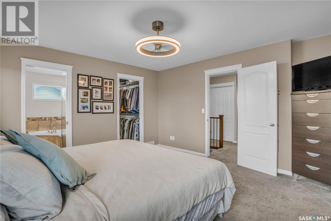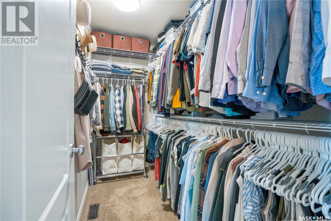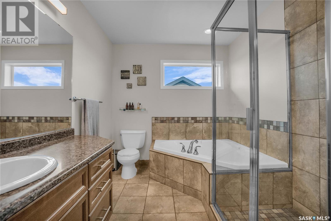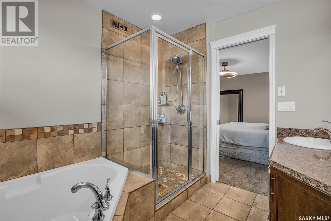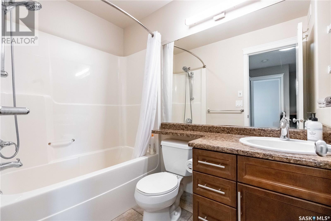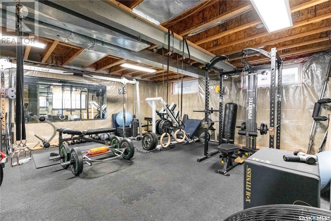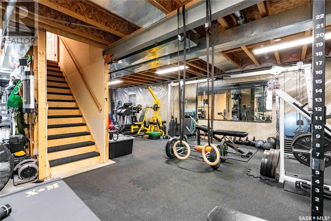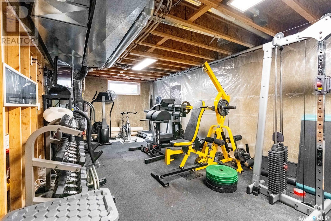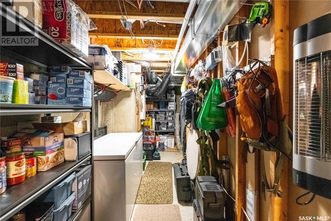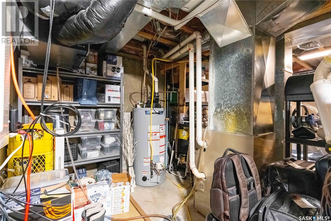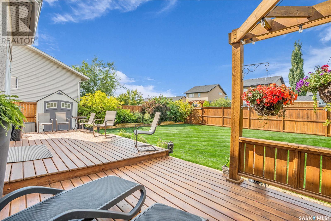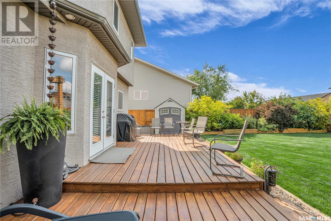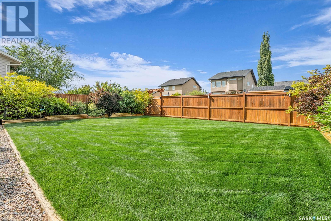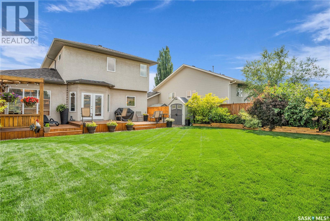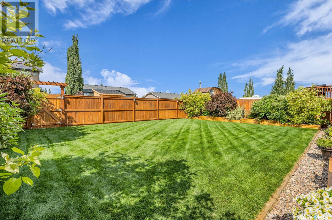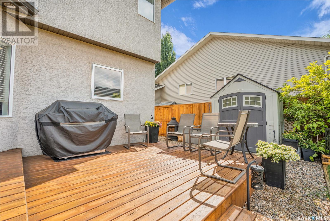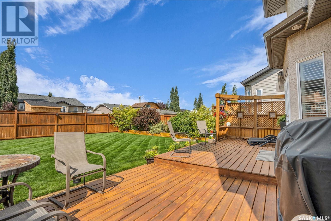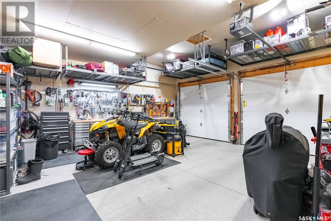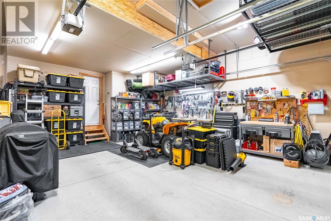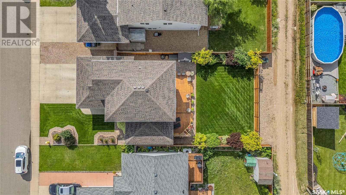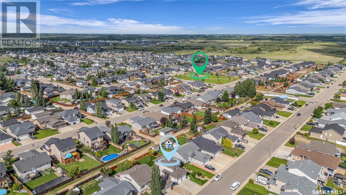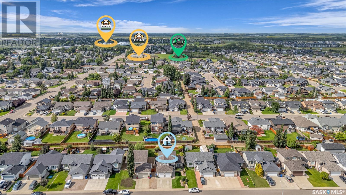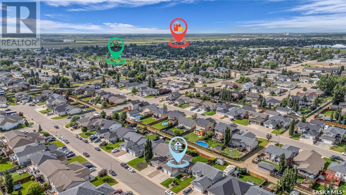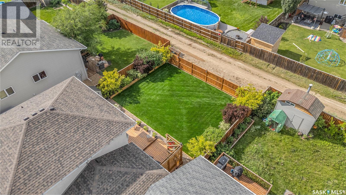Lorri Walters – Saskatoon REALTOR®
- Call or Text: (306) 221-3075
- Email: lorri@royallepage.ca
Description
Details
- Price:
- Type:
- Exterior:
- Garages:
- Bathrooms:
- Basement:
- Year Built:
- Style:
- Roof:
- Bedrooms:
- Frontage:
- Sq. Footage:
815 Columbia Way Martensville, Saskatchewan S0K 0A2
$499,900
Gorgeous house kept in like-new condition, this is a Northridge built 1620sqft home with 3 bedrooms and 3 bathrooms. The front entry is spacious with tiled floor and a double size closet for all the family coats and shoes. The kitchen is gorgeous with ginger maple cabinets, miles of countertop space for plenty of food prep area, stainless steel appliances with ice/water cooler in the fridge, corner pantry, garburator, under cabinet lighting, recessed and pendant lighting and maple hardwood floor. This hardwood flooring flows into the dining room where there is a breakfast bar off the kitchen peninsula, and thru the arch opening into the spacious living room with vaulted ceiling. Also on this level is a 2pce bathroom, door to the garage and double doors to the back deck. Upstairs is the large master bedroom overlooking the backyard, with a walk-in closet, a 4pce ensuite including a heart shaped soaker tub, large shower and tiled floor. There are 2 more spare bedrooms, another 4pce bath with towel shelves, tiled floor and 1pce shower surround and the laundry closet is also up here, conveniently close to where all the laundry is created. All the bedrooms have cozy carpet floors, near perfect paint and pvc windows. The basement is yet unfinished but has a rough in for another bathroom, at the brains of the household, the utility room has the Hi efficient furnace with attached humidifier and integrated HRV and NEST thermostat to increase efficiency of the furnace, a Hi efficient water heater, the central vac canister and a freezer. The double attached garage is insulated and boarded and very clean. The exterior of the house has durable and maintenance free stucco with rock accents and the shingles are only 1 year old. Back yard is all fenced with RV parking in the alley behind the fence, triple sized deck/patio, storage shed, tastefully landscaped yard and underground spri... As per the Seller’s direction, all offers will be presented on 2025-08-05 at 7:00 PM (id:62517)
Property Details
| MLS® Number | SK013974 |
| Property Type | Single Family |
| Features | Treed, Rectangular, Double Width Or More Driveway, Sump Pump |
| Structure | Deck, Patio(s) |
Building
| Bathroom Total | 3 |
| Bedrooms Total | 3 |
| Appliances | Washer, Refrigerator, Satellite Dish, Dishwasher, Dryer, Microwave, Freezer, Garburator, Humidifier, Window Coverings, Garage Door Opener Remote(s), Storage Shed, Stove |
| Architectural Style | 2 Level |
| Basement Development | Unfinished |
| Basement Type | Full (unfinished) |
| Constructed Date | 2008 |
| Cooling Type | Central Air Conditioning, Air Exchanger |
| Heating Fuel | Natural Gas |
| Heating Type | Forced Air |
| Stories Total | 2 |
| Size Interior | 1,620 Ft2 |
| Type | House |
Parking
| Attached Garage | |
| Parking Pad | |
| R V | |
| Parking Space(s) | 4 |
Land
| Acreage | No |
| Fence Type | Fence |
| Landscape Features | Lawn, Underground Sprinkler |
| Size Frontage | 50 Ft |
| Size Irregular | 50x120 |
| Size Total Text | 50x120 |
Rooms
| Level | Type | Length | Width | Dimensions |
|---|---|---|---|---|
| Second Level | Primary Bedroom | 13 ft | 14 ft | 13 ft x 14 ft |
| Second Level | 4pc Ensuite Bath | 8 ft | 9 ft | 8 ft x 9 ft |
| Second Level | Bedroom | 13 ft | 10 ft | 13 ft x 10 ft |
| Second Level | 4pc Bathroom | 8 ft | 9 ft | 8 ft x 9 ft |
| Second Level | Bedroom | 9 ft | 11 ft | 9 ft x 11 ft |
| Second Level | Laundry Room | 5 ft | 3 ft | 5 ft x 3 ft |
| Basement | Other | 18 ft ,5 in | 35 ft | 18 ft ,5 in x 35 ft |
| Main Level | Foyer | 6 ft | 7 ft | 6 ft x 7 ft |
| Main Level | Kitchen | 12 ft | 12 ft | 12 ft x 12 ft |
| Main Level | Dining Room | 12 ft | 10 ft ,5 in | 12 ft x 10 ft ,5 in |
| Main Level | Living Room | 19 ft | 12 ft | 19 ft x 12 ft |
| Main Level | 2pc Bathroom | 5 ft | 5 ft | 5 ft x 5 ft |
https://www.realtor.ca/real-estate/28671467/815-columbia-way-martensville
Contact Us
Contact us for more information

Grant Ostapowich
Salesperson
310 Wellman Lane - #210
Saskatoon, Saskatchewan S7T 0J1
(306) 653-8222
(306) 242-5503
