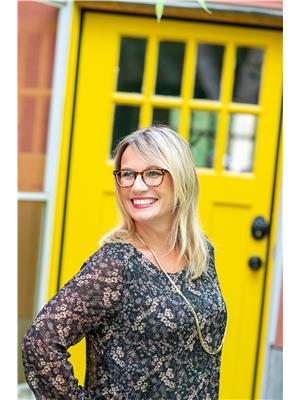Lorri Walters – Saskatoon REALTOR®
- Call or Text: (306) 221-3075
- Email: lorri@royallepage.ca
Description
Details
- Price:
- Type:
- Exterior:
- Garages:
- Bathrooms:
- Basement:
- Year Built:
- Style:
- Roof:
- Bedrooms:
- Frontage:
- Sq. Footage:
815 Buxton Street Indian Head, Saskatchewan S0G 2K0
$89,900
Welcome to this charming two-story home located in the friendly community of Indian Head! Perfectly positioned near the park and swimming pool, this property boasts an unbeatable location for enjoying outdoor recreation and community events. Step inside to a cozy sun porch that welcomes you into a spacious main floor layout. The living room flows seamlessly into an expansive dining area—ideal for family gatherings and entertaining guests. The eat-in kitchen provides ample workspace, perfect for meal prep and everyday convenience. A side entry door with generous storage adds practicality, while the basement hosts the laundry area and utility space, keeping everything neatly tucked away. Upstairs, you’ll find three comfortable bedrooms and a well-appointed bathroom, offering both privacy and functionality for family living. This little gem is ready for your personal touches to make it your own. Don't miss out on the opportunity to live in a community known for its welcoming atmosphere and convenient amenities. Call your favorite local agent today to schedule a viewing! (id:62517)
Property Details
| MLS® Number | SK006349 |
| Property Type | Single Family |
| Features | Treed, Rectangular, Sump Pump |
Building
| Bathroom Total | 1 |
| Bedrooms Total | 3 |
| Appliances | Washer, Refrigerator, Freezer, Window Coverings, Storage Shed, Stove |
| Basement Development | Unfinished |
| Basement Type | Partial (unfinished) |
| Constructed Date | 1901 |
| Heating Fuel | Natural Gas |
| Heating Type | Forced Air |
| Stories Total | 2 |
| Size Interior | 1,175 Ft2 |
| Type | House |
Parking
| Parking Space(s) | 1 |
Land
| Acreage | No |
| Landscape Features | Lawn |
| Size Frontage | 57 Ft ,5 In |
| Size Irregular | 0.24 |
| Size Total | 0.24 Ac |
| Size Total Text | 0.24 Ac |
Rooms
| Level | Type | Length | Width | Dimensions |
|---|---|---|---|---|
| Second Level | 3pc Bathroom | 8 ft ,2 in | 6 ft ,9 in | 8 ft ,2 in x 6 ft ,9 in |
| Second Level | Bedroom | 9 ft ,5 in | 7 ft ,4 in | 9 ft ,5 in x 7 ft ,4 in |
| Second Level | Bedroom | 12 ft | 7 ft ,4 in | 12 ft x 7 ft ,4 in |
| Second Level | Bedroom | 11 ft ,10 in | 9 ft ,2 in | 11 ft ,10 in x 9 ft ,2 in |
| Main Level | Enclosed Porch | 6 ft ,9 in | 6 ft ,2 in | 6 ft ,9 in x 6 ft ,2 in |
| Main Level | Kitchen | 9 ft ,7 in | 14 ft ,1 in | 9 ft ,7 in x 14 ft ,1 in |
| Main Level | Dining Room | 12 ft ,5 in | 13 ft ,9 in | 12 ft ,5 in x 13 ft ,9 in |
| Main Level | Living Room | 16 ft ,11 in | 12 ft | 16 ft ,11 in x 12 ft |
| Main Level | Foyer | 15 ft | 7 ft ,6 in | 15 ft x 7 ft ,6 in |
https://www.realtor.ca/real-estate/28334543/815-buxton-street-indian-head
Contact Us
Contact us for more information

Elisha Demyen
Salesperson
authenticrealty.ca/
www.facebook.com/authenticrealty.ca
www.instagram.com/authenticrealty/
Po Box 1540 Suite A 504 Gran
Indian Head, Saskatchewan S0G 2K0
(306) 695-4663
(306) 569-6922


















