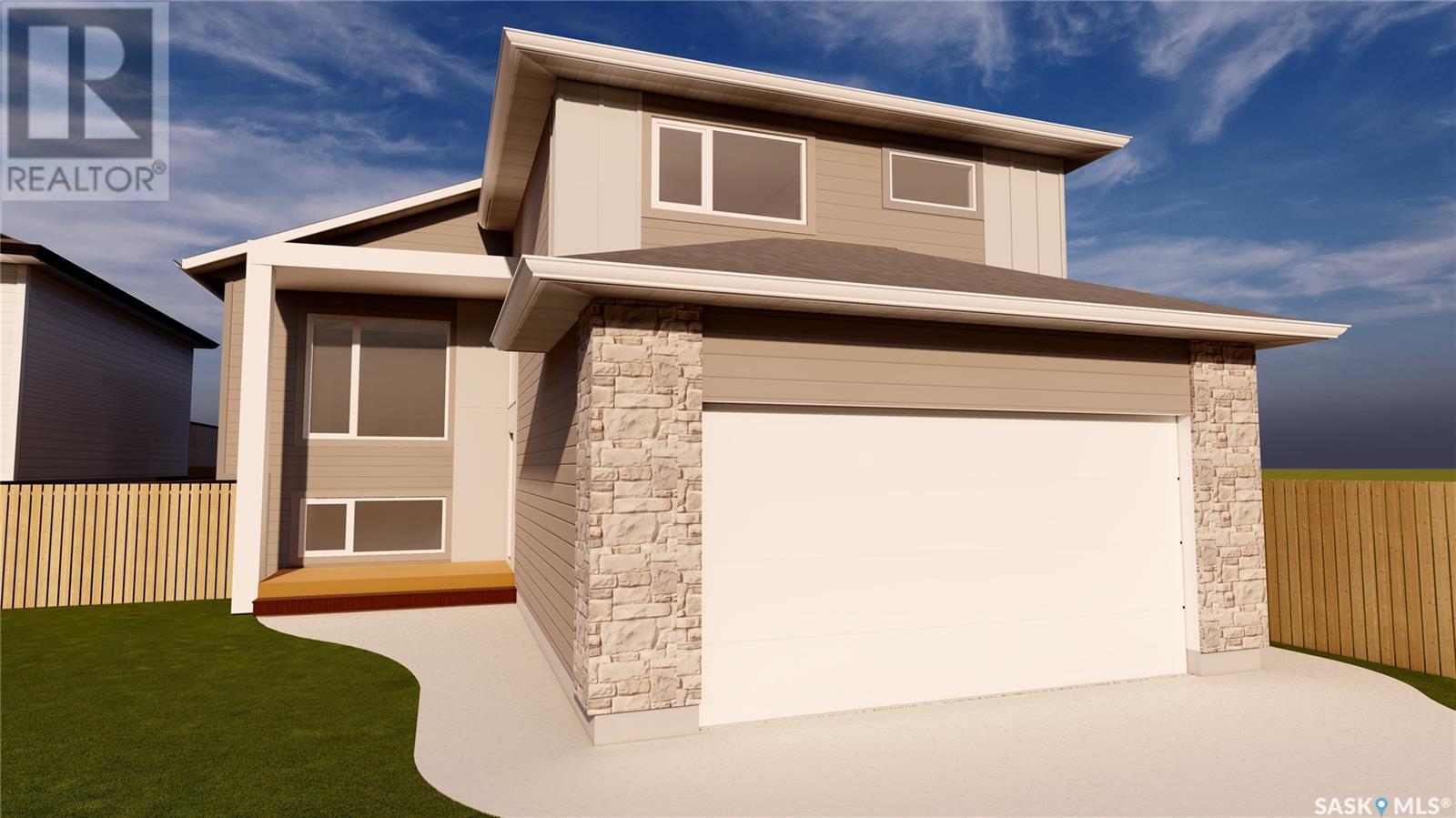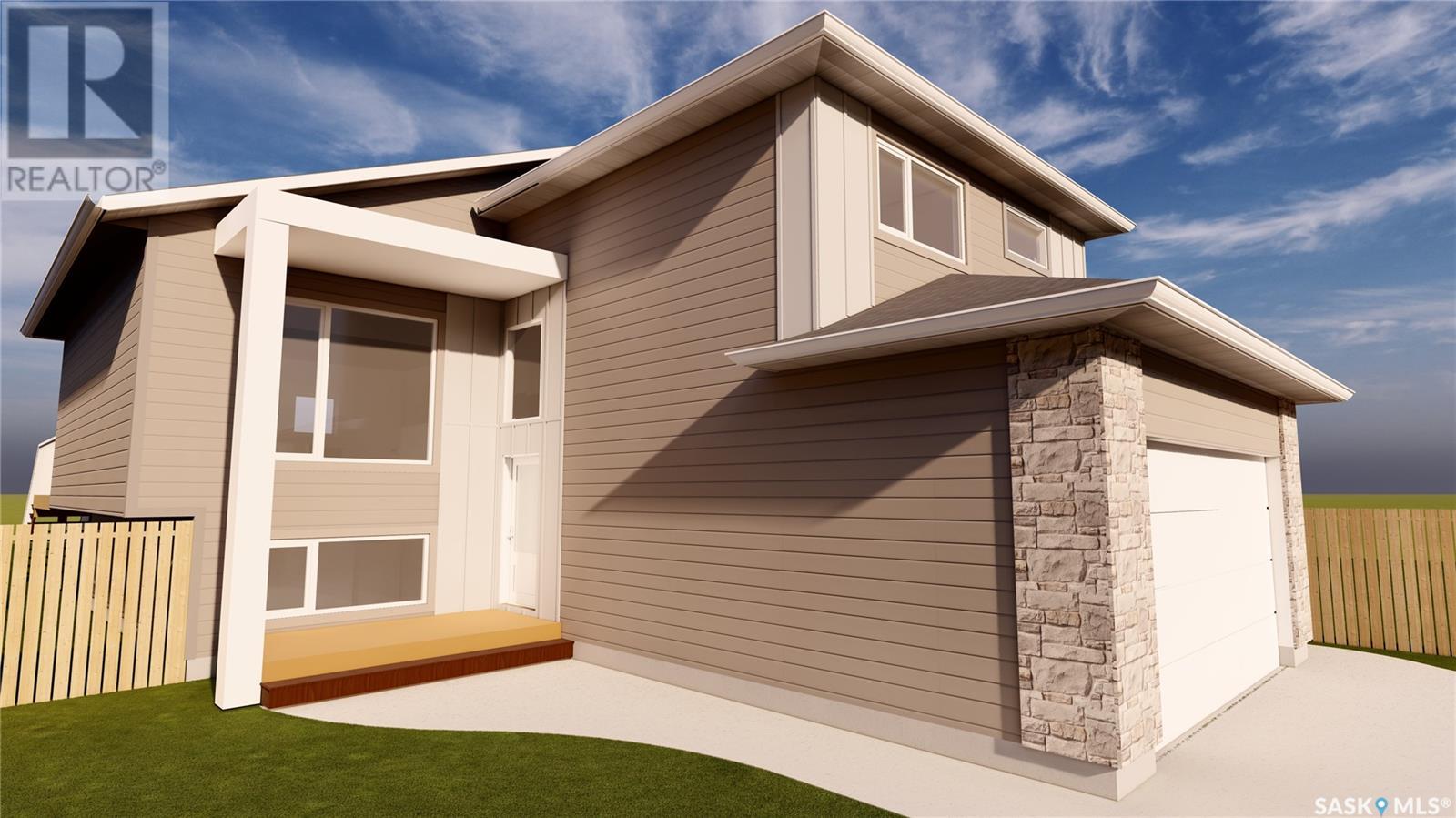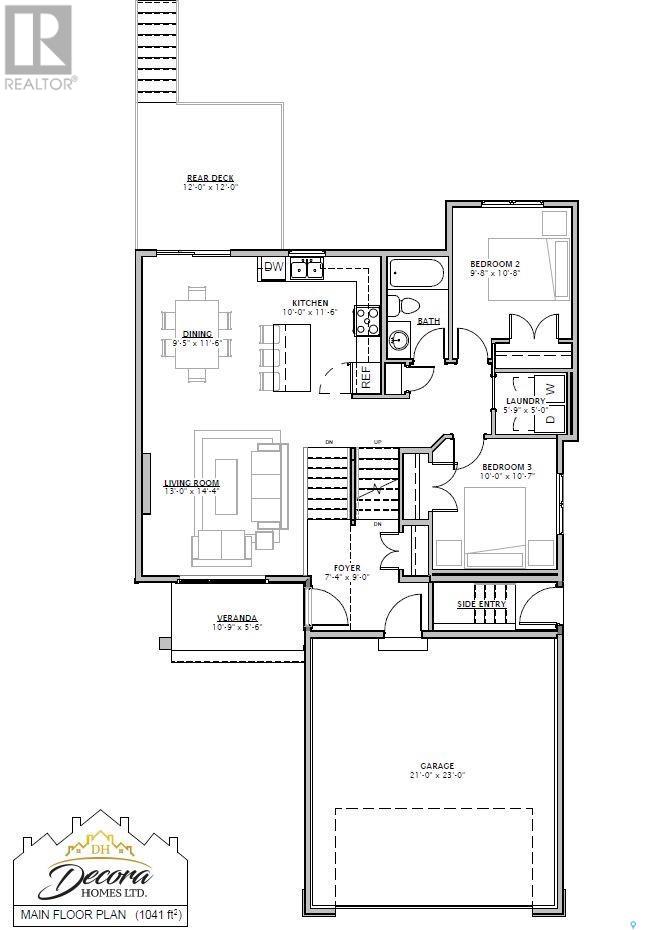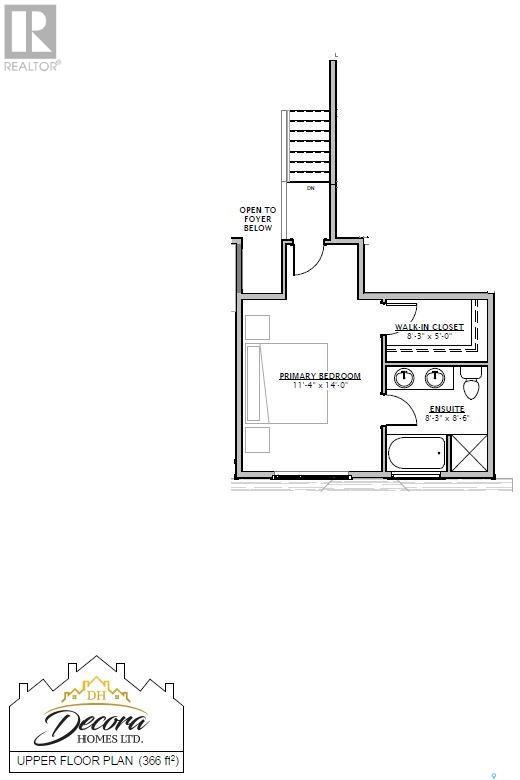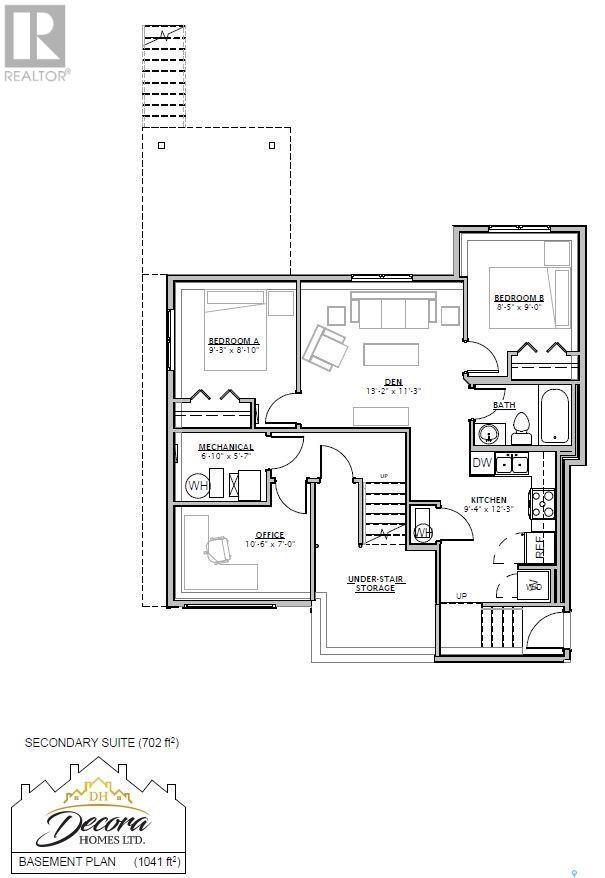Lorri Walters – Saskatoon REALTOR®
- Call or Text: (306) 221-3075
- Email: lorri@royallepage.ca
Description
Details
- Price:
- Type:
- Exterior:
- Garages:
- Bathrooms:
- Basement:
- Year Built:
- Style:
- Roof:
- Bedrooms:
- Frontage:
- Sq. Footage:
812 Henry Dayday Road Saskatoon, Saskatchewan S7W 1E3
$689,000
Welcome to this stunning 1,407 sq ft modified bi-level by Decora Homes, offering a thoughtfully designed layout and income-generating potential with a fully finished 702 sq ft secondary suite. The main floor features an open-concept living area with a spacious living room, dining space, and a stylish kitchen. Two generously sized bedrooms, a 4-piece bathroom, and convenient main floor laundry complete this level. Upstairs, the private primary suite boasts a large bedroom, walk-in closet, and elegant 5-piece ensuite. The main unit also includes a dedicated office room in the basement for the owner's use. The secondary suite offers two bedrooms, a full kitchen, living area, 4-piece bath, and in-suite laundry for privacy and comfort. Additional highlights include a double attached garage, central air conditioning, stainless steel appliances (up & down), and front landscaping. Purchase price includes GST & PST with rebates to the builder. This home is covered under the 10-year Progressive Home Warranty program. Plans, prices, and specifications are subject to change without notice. Photos used for reference only and may not represent final construction. (id:62517)
Property Details
| MLS® Number | SK007339 |
| Property Type | Single Family |
| Neigbourhood | Aspen Ridge |
| Features | Double Width Or More Driveway, Sump Pump |
Building
| Bathroom Total | 3 |
| Bedrooms Total | 5 |
| Appliances | Washer, Refrigerator, Dishwasher, Dryer, Microwave, Garage Door Opener Remote(s), Stove |
| Architectural Style | Bi-level |
| Basement Development | Finished |
| Basement Type | Full (finished) |
| Constructed Date | 2025 |
| Cooling Type | Central Air Conditioning |
| Heating Fuel | Natural Gas |
| Heating Type | Forced Air |
| Size Interior | 1,407 Ft2 |
| Type | House |
Parking
| Attached Garage | |
| Parking Space(s) | 4 |
Land
| Acreage | No |
| Landscape Features | Lawn |
| Size Frontage | 42 Ft |
| Size Irregular | 6098.00 |
| Size Total | 6098 Sqft |
| Size Total Text | 6098 Sqft |
Rooms
| Level | Type | Length | Width | Dimensions |
|---|---|---|---|---|
| Second Level | Primary Bedroom | 14 ft | 11 ft ,4 in | 14 ft x 11 ft ,4 in |
| Second Level | 5pc Ensuite Bath | 8 ft ,6 in | 8 ft ,3 in | 8 ft ,6 in x 8 ft ,3 in |
| Basement | Office | 7 ft | 10 ft ,6 in | 7 ft x 10 ft ,6 in |
| Basement | Kitchen | 12 ft ,3 in | 9 ft ,4 in | 12 ft ,3 in x 9 ft ,4 in |
| Basement | Living Room | 11 ft ,3 in | 13 ft ,2 in | 11 ft ,3 in x 13 ft ,2 in |
| Basement | Bedroom | 8 ft ,10 in | 9 ft ,3 in | 8 ft ,10 in x 9 ft ,3 in |
| Basement | Bedroom | 9 ft | 8 ft ,5 in | 9 ft x 8 ft ,5 in |
| Basement | 4pc Bathroom | x x x | ||
| Basement | Laundry Room | x x x | ||
| Main Level | Living Room | 14 ft ,4 in | 13 ft | 14 ft ,4 in x 13 ft |
| Main Level | Kitchen | 11 ft ,6 in | 10 ft | 11 ft ,6 in x 10 ft |
| Main Level | Dining Room | 11 ft ,6 in | 9 ft ,5 in | 11 ft ,6 in x 9 ft ,5 in |
| Main Level | Bedroom | 10 ft ,7 in | 10 ft | 10 ft ,7 in x 10 ft |
| Main Level | Bedroom | 10 ft ,8 in | 9 ft ,8 in | 10 ft ,8 in x 9 ft ,8 in |
| Main Level | 4pc Bathroom | x x x | ||
| Main Level | Laundry Room | 5 ft | 5 ft ,9 in | 5 ft x 5 ft ,9 in |
| Main Level | Foyer | 9 ft | 7 ft ,4 in | 9 ft x 7 ft ,4 in |
https://www.realtor.ca/real-estate/28374990/812-henry-dayday-road-saskatoon-aspen-ridge
Contact Us
Contact us for more information
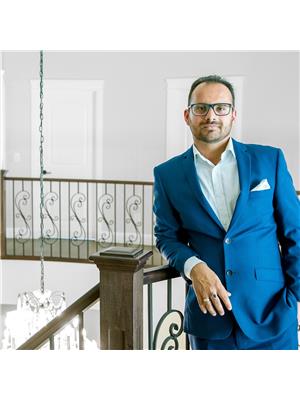
Gautam Sharma
Salesperson
saskatooncashflow.ca/
3020a Arlington Ave
Saskatoon, Saskatchewan S7J 2J9
(306) 934-8383
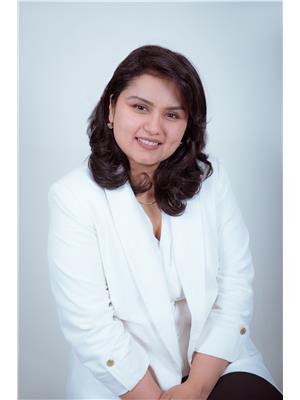
Meenu Sharma
Salesperson
saskatooncashflow.ca/
3020a Arlington Ave
Saskatoon, Saskatchewan S7J 2J9
(306) 934-8383
