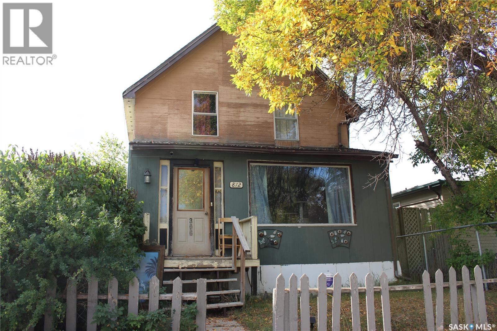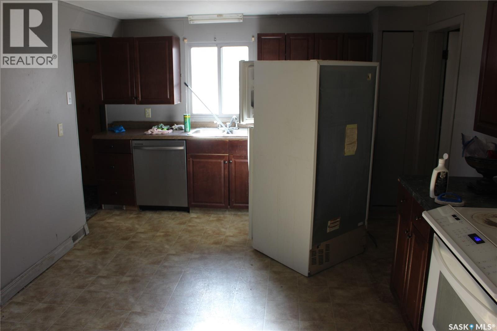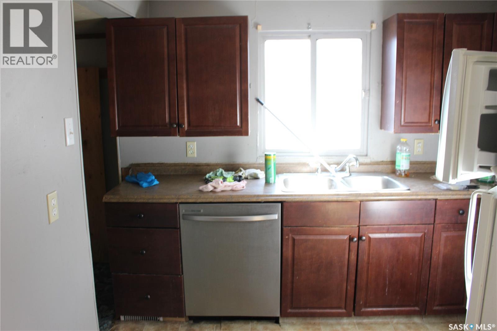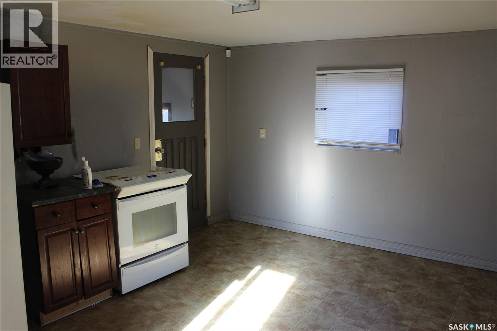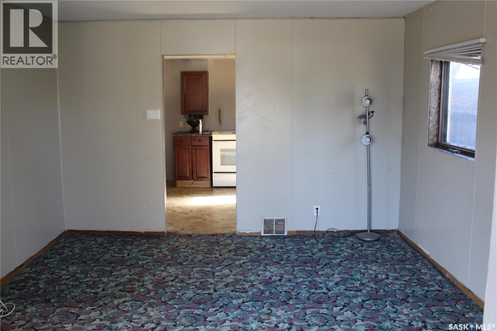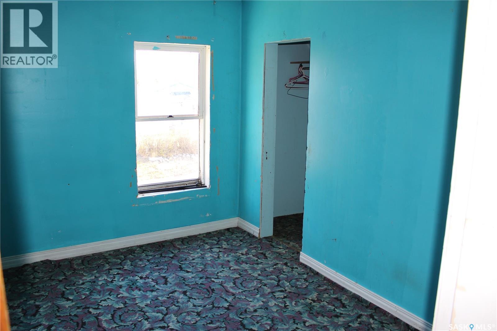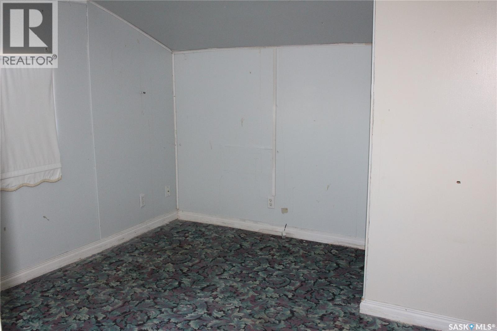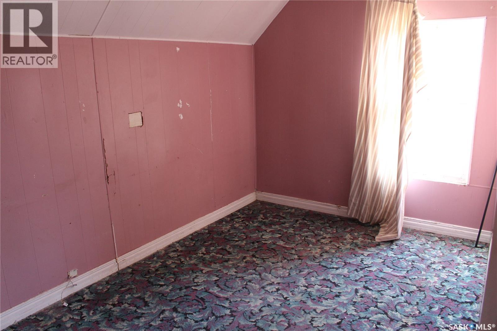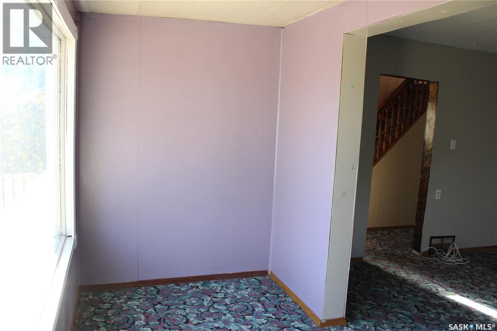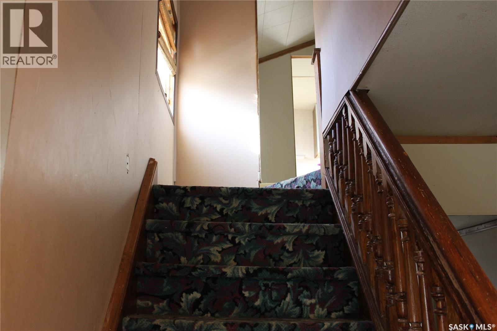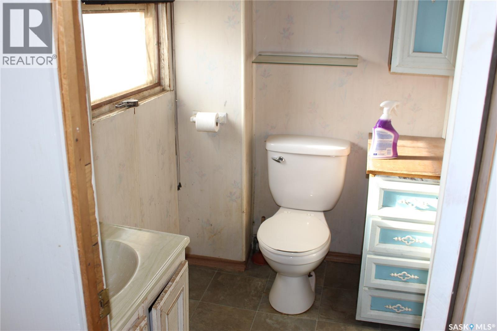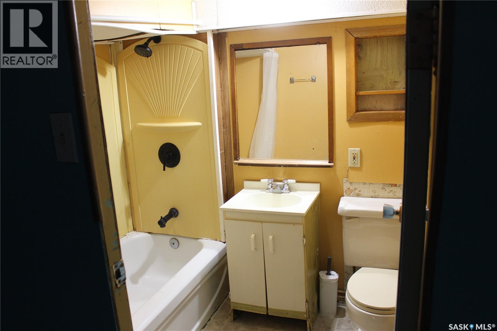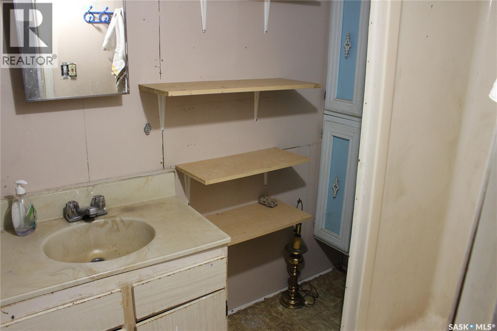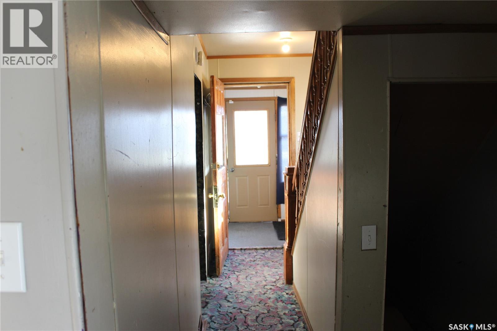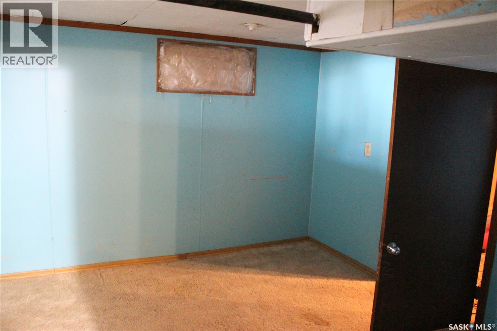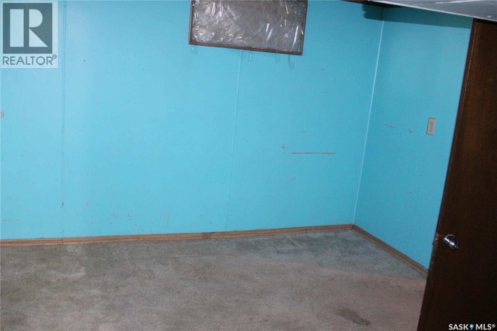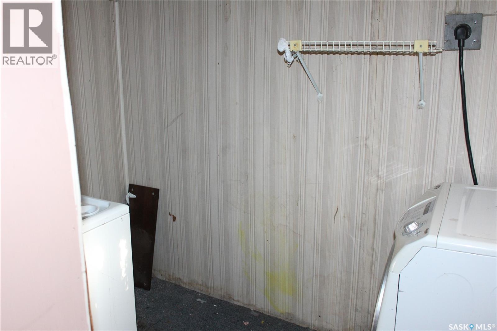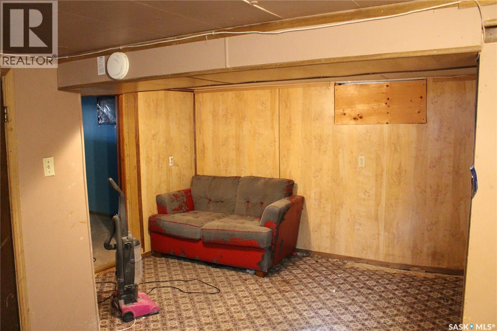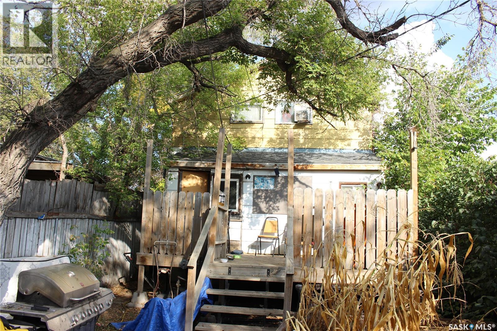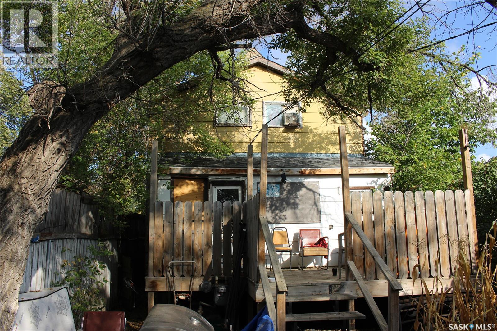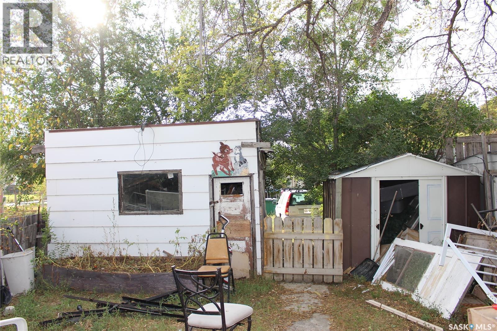Lorri Walters – Saskatoon REALTOR®
- Call or Text: (306) 221-3075
- Email: lorri@royallepage.ca
MLS®
Description
Details
- Price:
- Type:
- Exterior:
- Garages:
- Bathrooms:
- Basement:
- Year Built:
- Style:
- Roof:
- Bedrooms:
- Frontage:
- Sq. Footage:
Equipment:
812 Cartier Avenue Moose Jaw, Saskatchewan S6H 1M1
3 Bedroom
3 Bathroom
910 ft2
Wall Unit
Forced Air
Lawn
$104,900
Sellers are motivated!! Discover this inviting home featuring 3 spacious bedrooms and 3 bathrooms. While the property is a bit dated, with some cosmetic updates needed, it offers an opportunity for buyers to create their dream space. The charming layout provides a solid starting point for personalized updates that can truly make this house your home. This property has the potential to become a warm, welcoming retreat. (id:62517)
Property Details
| MLS® Number | SK018842 |
| Property Type | Single Family |
| Neigbourhood | Hillcrest MJ |
| Features | Rectangular |
| Structure | Deck |
Building
| Bathroom Total | 3 |
| Bedrooms Total | 3 |
| Appliances | Washer, Refrigerator, Dishwasher, Dryer, Stove |
| Basement Development | Finished |
| Basement Type | Partial (finished) |
| Constructed Date | 1912 |
| Cooling Type | Wall Unit |
| Heating Fuel | Natural Gas |
| Heating Type | Forced Air |
| Stories Total | 2 |
| Size Interior | 910 Ft2 |
| Type | House |
Parking
| None | |
| Parking Space(s) | 2 |
Land
| Acreage | No |
| Fence Type | Partially Fenced |
| Landscape Features | Lawn |
| Size Frontage | 25 Ft |
| Size Irregular | 2875.00 |
| Size Total | 2875 Sqft |
| Size Total Text | 2875 Sqft |
Rooms
| Level | Type | Length | Width | Dimensions |
|---|---|---|---|---|
| Second Level | 2pc Bathroom | Measurements not available | ||
| Second Level | Bedroom | 12 ft | 10 ft ,9 in | 12 ft x 10 ft ,9 in |
| Second Level | Bedroom | 11 ft ,1 in | 7 ft ,5 in | 11 ft ,1 in x 7 ft ,5 in |
| Second Level | Bedroom | 13 ft ,6 in | 7 ft ,8 in | 13 ft ,6 in x 7 ft ,8 in |
| Basement | Other | 17 ft ,8 in | 9 ft ,8 in | 17 ft ,8 in x 9 ft ,8 in |
| Basement | Laundry Room | 9 ft ,1 in | 5 ft ,5 in | 9 ft ,1 in x 5 ft ,5 in |
| Basement | 4pc Bathroom | Measurements not available | ||
| Basement | Den | 10 ft ,1 in | 10 ft ,2 in | 10 ft ,1 in x 10 ft ,2 in |
| Main Level | Living Room | 13 ft ,9 in | 12 ft ,6 in | 13 ft ,9 in x 12 ft ,6 in |
| Main Level | Sunroom | 12 ft ,3 in | 6 ft | 12 ft ,3 in x 6 ft |
| Main Level | Kitchen/dining Room | 17 ft ,5 in | 11 ft ,4 in | 17 ft ,5 in x 11 ft ,4 in |
| Main Level | 3pc Bathroom | Measurements not available |
https://www.realtor.ca/real-estate/28887622/812-cartier-avenue-moose-jaw-hillcrest-mj
Contact Us
Contact us for more information

Trevor Mcpherson
Branch Manager
pankoandassociates.com/trevor-mcpherson/
www.facebook.com/trevor.mcpherson.98/
www.instagram.com/tmachomes_/?hl=en
Royal LePage Next Level
1-24 Chester Road
Moose Jaw, Saskatchewan S6J 1M2
1-24 Chester Road
Moose Jaw, Saskatchewan S6J 1M2
(306) 640-7912
pankoandassociates.com/

