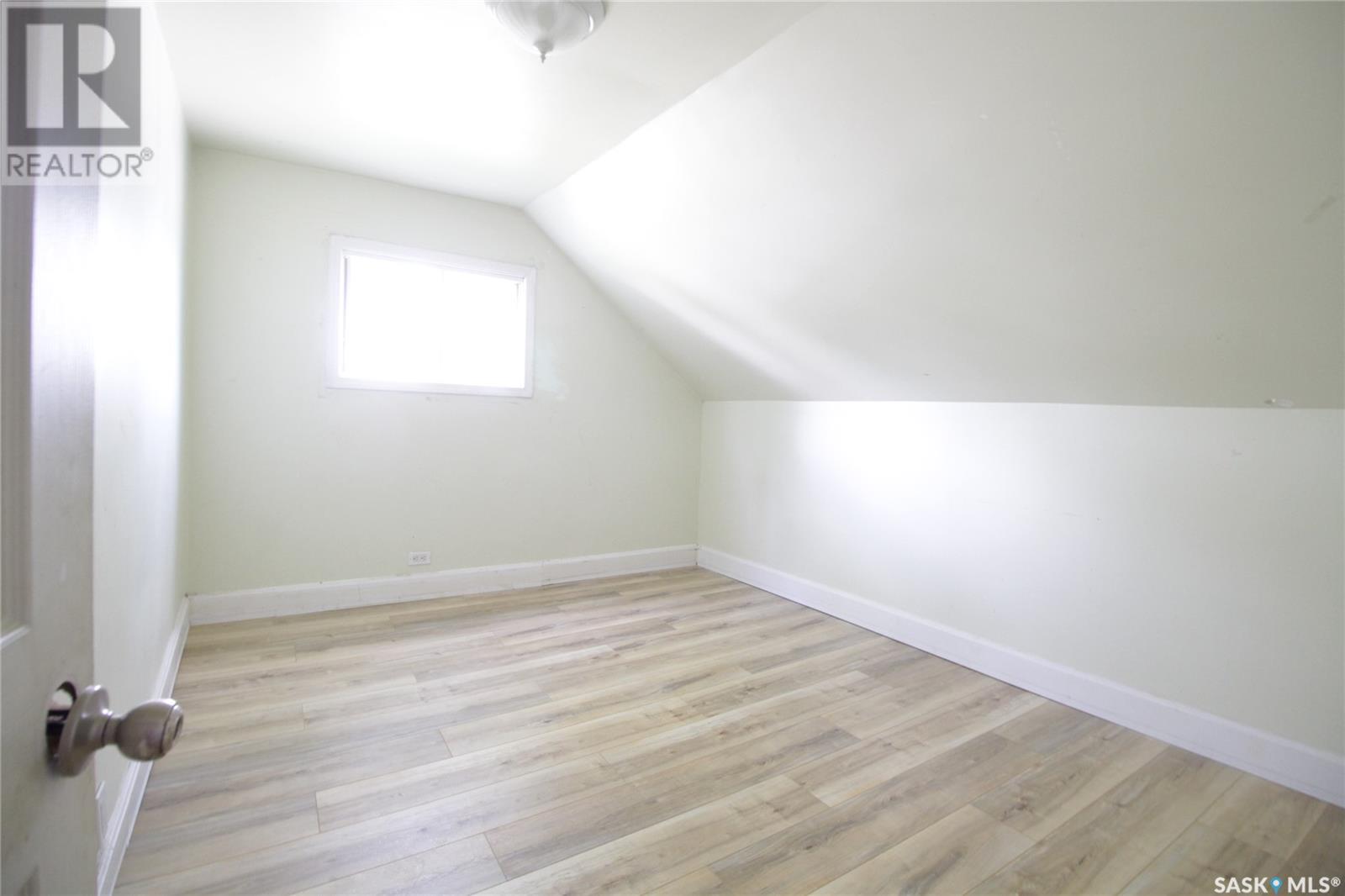Lorri Walters – Saskatoon REALTOR®
- Call or Text: (306) 221-3075
- Email: lorri@royallepage.ca
Description
Details
- Price:
- Type:
- Exterior:
- Garages:
- Bathrooms:
- Basement:
- Year Built:
- Style:
- Roof:
- Bedrooms:
- Frontage:
- Sq. Footage:
811 Mcnaughton Street Moosomin, Saskatchewan S0G 3N0
$179,900
Take a look at this beautiful 3 bedroom/2 bathroom home! This home offers 1400 sqft on 2 levels along with a detached garage with a new, insulated garage door and opener. The eat-in kitchen offers plenty of cupboard/counter space and leads into the huge living room, complete with an electric fireplace and stone accent. The huge mudroom is perfect for storage and leads to a nicely landscaped backyard with patio area-perfect for BBQs! This is where you'll find the 2 pc bathroom/laundry. Not only is the property great but the location is, too; only a couple of blocks away from the schools and swimming pool. Call today to have a look! (id:62517)
Property Details
| MLS® Number | SK977940 |
| Property Type | Single Family |
| Features | Treed, Lane, Rectangular, Sump Pump |
| Structure | Patio(s) |
Building
| Bathroom Total | 2 |
| Bedrooms Total | 3 |
| Appliances | Refrigerator, Dishwasher, Stove |
| Basement Development | Unfinished |
| Basement Type | Partial (unfinished) |
| Constructed Date | 1920 |
| Heating Fuel | Natural Gas |
| Heating Type | Forced Air |
| Stories Total | 2 |
| Size Interior | 1,400 Ft2 |
| Type | House |
Parking
| Detached Garage | |
| Parking Space(s) | 4 |
Land
| Acreage | No |
| Landscape Features | Lawn |
| Size Frontage | 50 Ft |
| Size Irregular | 6250.00 |
| Size Total | 6250 Sqft |
| Size Total Text | 6250 Sqft |
Rooms
| Level | Type | Length | Width | Dimensions |
|---|---|---|---|---|
| Second Level | Bedroom | 10'2" x 13'1" | ||
| Second Level | Bedroom | 8'2" x 11'6" | ||
| Second Level | Bedroom | 9'3" x 11'5" | ||
| Second Level | 4pc Bathroom | - x - | ||
| Main Level | Enclosed Porch | 9'5" x 13'3" | ||
| Main Level | Laundry Room | - x - | ||
| Main Level | Kitchen | 10'5" x 19' | ||
| Main Level | Living Room | 15'2" x 19' |
https://www.realtor.ca/real-estate/27222522/811-mcnaughton-street-moosomin
Contact Us
Contact us for more information
Ryan Kitchen
Salesperson
640 Main Street
Moosomin, Saskatchewan S0G 3N0
(306) 434-8733
(204) 726-1378













