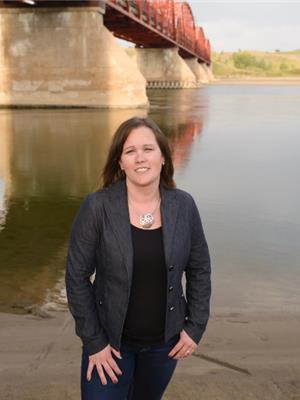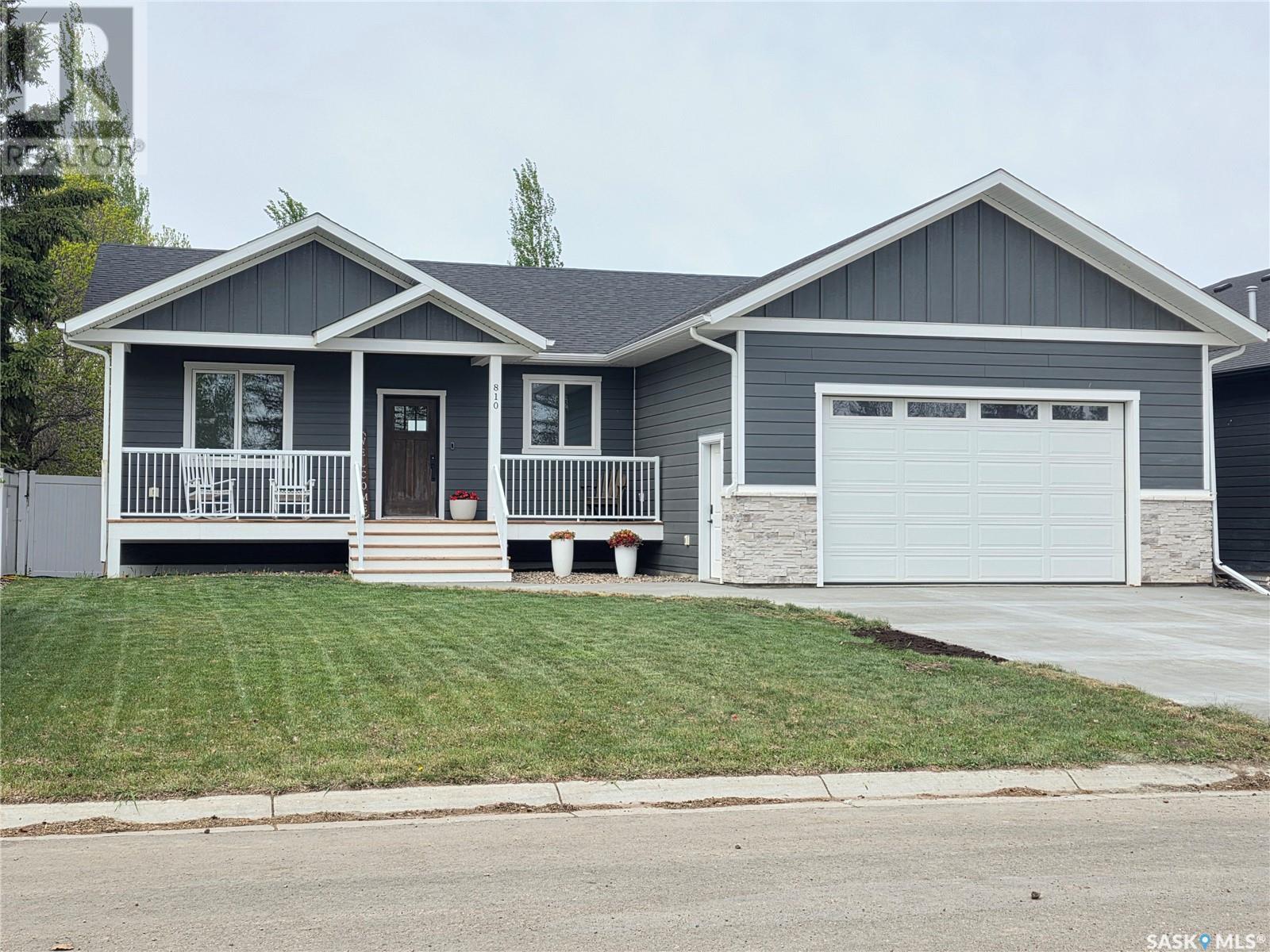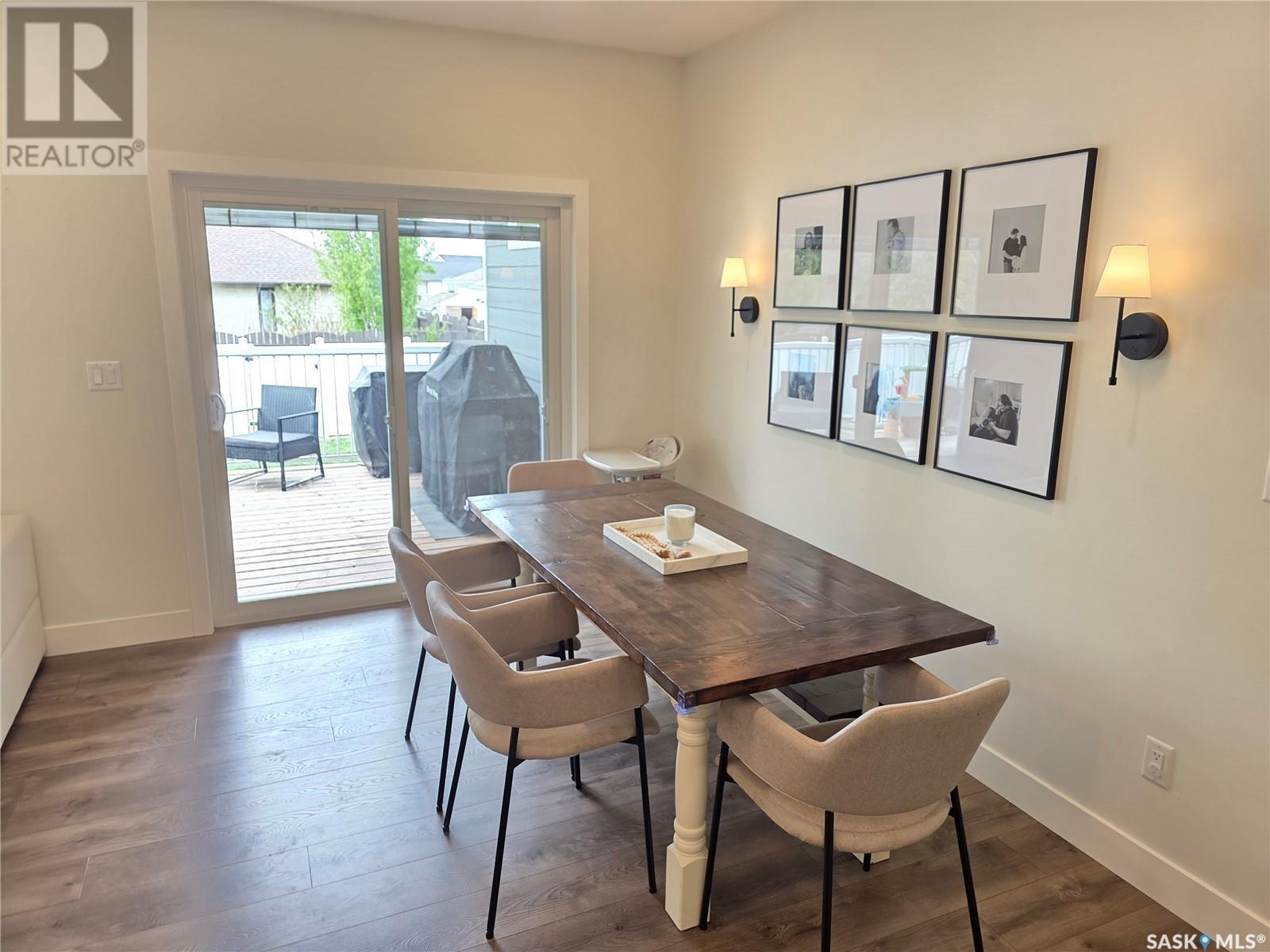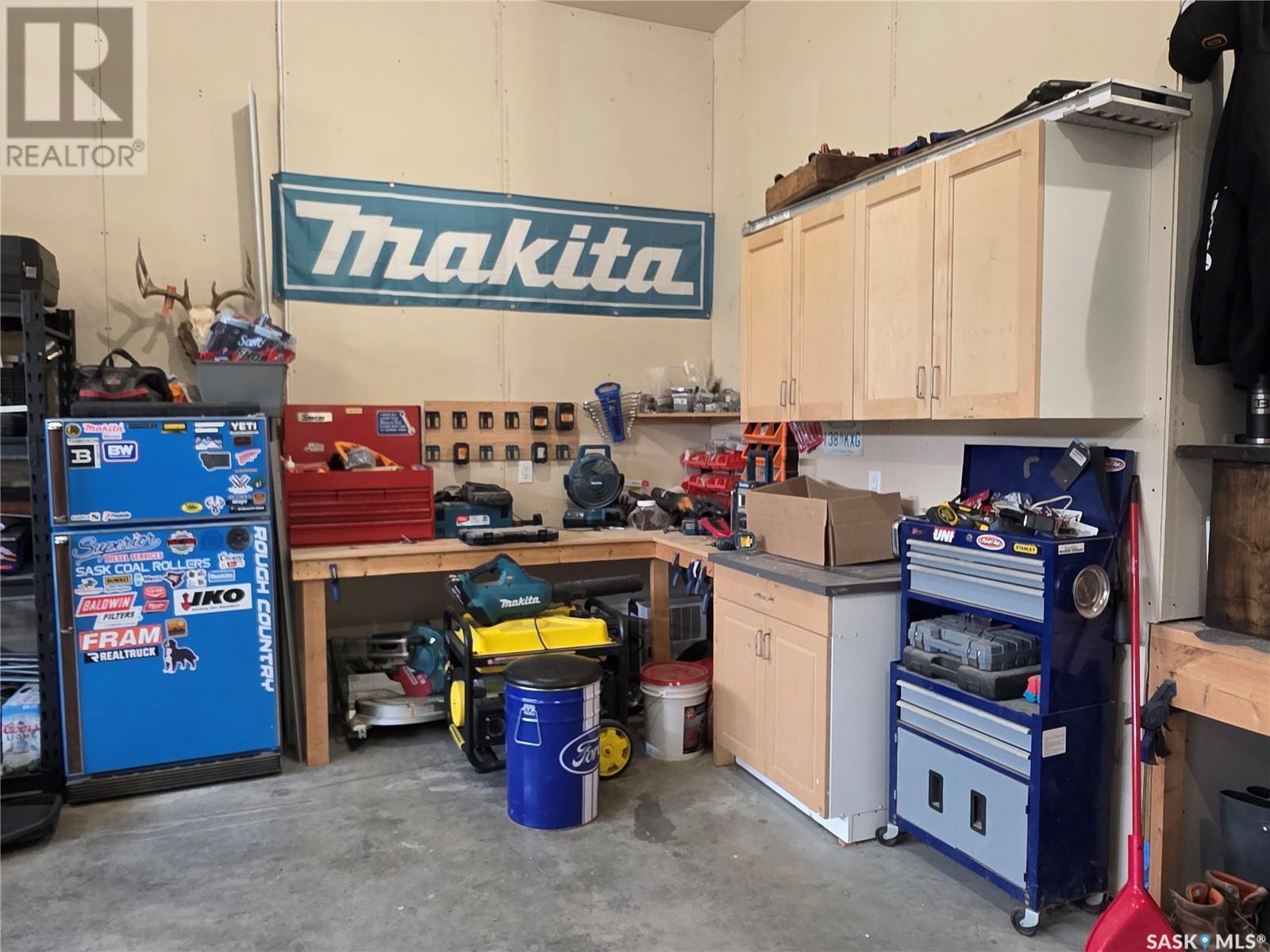Lorri Walters – Saskatoon REALTOR®
- Call or Text: (306) 221-3075
- Email: lorri@royallepage.ca
Description
Details
- Price:
- Type:
- Exterior:
- Garages:
- Bathrooms:
- Basement:
- Year Built:
- Style:
- Roof:
- Bedrooms:
- Frontage:
- Sq. Footage:
810 Conquest Avenue Outlook, Saskatchewan S0L 2N0
$555,000
Welcome to your dream home! This stunning 2020-built residence offers an abundance of space and luxurious features that define modern living. With a thoughtful open floor plan, this home boasts multiple living areas, providing ample room for relaxation and entertainment. As you enter, you are greeted by high ceilings and natural light that flows through large windows, enhancing the sense of openness. The gourmet kitchen is a chef’s delight, equipped with top-of-the-line appliances, custom cabinetry, and exquisite countertops that seamlessly blend style and functionality. The spacious bedrooms are designed for comfort, each with generous closet space and en-suite bathrooms which looks like it is out of a magazine! The ensuite features high-end finishes, including designer tiles, double vanity and walk in glass shower Additional highlights of this home include; the yard being framed in with a maintenance free vinyl fence. You can enjoy this yard from the comfort of the partially covered deck and also enjoy a fire in the fire pit area with no wind to contend with as the fence provides a wind shelter along with great privacy. The attached double heated garage (24x30) has a standout feature with a built-in workbench with cupboards so you are comfortable and can easily work on projects, storing vehicles out of the elements and or storage. Located in a desirable neighborhood, across from the rink, pool, and a few more steps away from the school and daycare. This turn key property combines quality craftsmanship with modern amenities, making it a perfect choice for discerning buyers seeking elegance and comfort. Don’t miss the opportunity to make this exceptional home yours! (id:62517)
Property Details
| MLS® Number | SK007667 |
| Property Type | Single Family |
| Features | Treed, Rectangular |
Building
| Bathroom Total | 3 |
| Bedrooms Total | 5 |
| Appliances | Washer, Refrigerator, Dishwasher, Dryer, Microwave, Window Coverings, Garage Door Opener Remote(s), Storage Shed, Stove |
| Architectural Style | Bungalow |
| Basement Development | Finished |
| Basement Type | Full (finished) |
| Constructed Date | 2020 |
| Cooling Type | Central Air Conditioning, Air Exchanger |
| Heating Fuel | Natural Gas |
| Heating Type | Forced Air |
| Stories Total | 1 |
| Size Interior | 1,520 Ft2 |
| Type | House |
Parking
| Attached Garage | |
| Heated Garage | |
| Parking Space(s) | 4 |
Land
| Acreage | No |
| Landscape Features | Lawn |
| Size Frontage | 61 Ft |
| Size Irregular | 0.17 |
| Size Total | 0.17 Ac |
| Size Total Text | 0.17 Ac |
Rooms
| Level | Type | Length | Width | Dimensions |
|---|---|---|---|---|
| Basement | Other | 16'1" x 17'2" | ||
| Basement | Other | 13'6" x 16'4" | ||
| Basement | Other | 12'10" x 6'4" | ||
| Basement | 4pc Bathroom | 8'6" x 5'9" | ||
| Basement | Bedroom | 13'5" x 13'3" | ||
| Basement | Bedroom | 10'2" x 11' | ||
| Main Level | Enclosed Porch | 10'4" x 6'8" | ||
| Main Level | Kitchen | 8'6" x 16'4" | ||
| Main Level | Dining Room | 7'10" x 12'1" | ||
| Main Level | Living Room | 13' x 13' | ||
| Main Level | Bedroom | 9'7" x 10'11" | ||
| Main Level | Bedroom | 9'11" x 10'11" | ||
| Main Level | 4pc Bathroom | 7'6" x 7'4" | ||
| Main Level | Laundry Room | 5'2" x 6'11" | ||
| Main Level | Primary Bedroom | 12'1" x 13'11" | ||
| Main Level | 3pc Ensuite Bath | 10' x 8'6" | ||
| Main Level | Enclosed Porch | 6'3" x 6'7" |
https://www.realtor.ca/real-estate/28393560/810-conquest-avenue-outlook
Contact Us
Contact us for more information

Jocelyne G Petryshyn
Broker
www.remaxshorelinerealty.com/
Po Box 425
Outlook, Saskatchewan S0L 2N0
(306) 867-8380
(306) 867-8378


















































