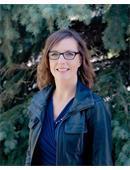Lorri Walters – Saskatoon REALTOR®
- Call or Text: (306) 221-3075
- Email: lorri@royallepage.ca
Description
Details
- Price:
- Type:
- Exterior:
- Garages:
- Bathrooms:
- Basement:
- Year Built:
- Style:
- Roof:
- Bedrooms:
- Frontage:
- Sq. Footage:
81 Smith Street E Yorkton, Saskatchewan S3N 0H7
$100,000
MCM dreams with a smaller budget?? Experienced in renovating?? Looking for a fabulous corner location backing onto Shaw park?? Then take a peek at 81 Smith Street E, Yorkton. This home may just offer you the location and project that is perfect for you to grow equity, or create exactly what you have dreamt of. Start with a vision and end with a dream! Zoned CT-1 City Centre Commercial (Transitional) (id:62517)
Property Details
| MLS® Number | SK016478 |
| Property Type | Single Family |
| Neigbourhood | North YO |
| Features | Treed, Corner Site, Lane |
Building
| Bathroom Total | 1 |
| Bedrooms Total | 3 |
| Architectural Style | Bungalow |
| Basement Development | Unfinished |
| Basement Type | Full (unfinished) |
| Constructed Date | 1958 |
| Heating Fuel | Natural Gas |
| Heating Type | Forced Air |
| Stories Total | 1 |
| Size Interior | 1,192 Ft2 |
| Type | House |
Parking
| Detached Garage | |
| Parking Space(s) | 2 |
Land
| Acreage | No |
| Landscape Features | Lawn |
| Size Frontage | 50 Ft |
| Size Irregular | 6000.00 |
| Size Total | 6000 Sqft |
| Size Total Text | 6000 Sqft |
Rooms
| Level | Type | Length | Width | Dimensions |
|---|---|---|---|---|
| Basement | Other | 11 ft ,9 in | 11 ft ,9 in x Measurements not available | |
| Basement | Other | 3 ft ,6 in | 4 ft ,8 in | 3 ft ,6 in x 4 ft ,8 in |
| Basement | Storage | Measurements not available | ||
| Basement | Laundry Room | Measurements not available | ||
| Main Level | Kitchen | 10 ft ,2 in | 11 ft ,6 in | 10 ft ,2 in x 11 ft ,6 in |
| Main Level | Dining Room | 8 ft ,9 in | 13 ft ,5 in | 8 ft ,9 in x 13 ft ,5 in |
| Main Level | Living Room | 13 ft ,3 in | 15 ft ,2 in | 13 ft ,3 in x 15 ft ,2 in |
| Main Level | 4pc Bathroom | 6 ft ,2 in | 10 ft ,1 in | 6 ft ,2 in x 10 ft ,1 in |
| Main Level | Bedroom | 8 ft ,7 in | 9 ft ,8 in | 8 ft ,7 in x 9 ft ,8 in |
| Main Level | Bedroom | 10 ft ,2 in | 10 ft ,8 in | 10 ft ,2 in x 10 ft ,8 in |
| Main Level | Primary Bedroom | 10 ft ,2 in | 12 ft ,7 in | 10 ft ,2 in x 12 ft ,7 in |
https://www.realtor.ca/real-estate/28769954/81-smith-street-e-yorkton-north-yo
Contact Us
Contact us for more information
Jennifer Schwitzer
Salesperson
www.homesweetsask.com/
426 A Main St
Esterhazy, Saskatchewan S0A 0X0
(306) 745-9160

Delphine Gehl
Broker
www.delphinegehl.com/
426 A Main St
Esterhazy, Saskatchewan S0A 0X0
(306) 745-9160
































