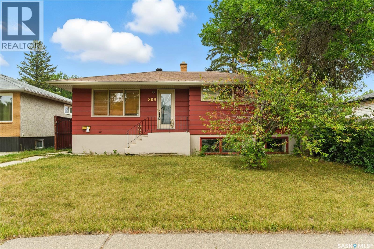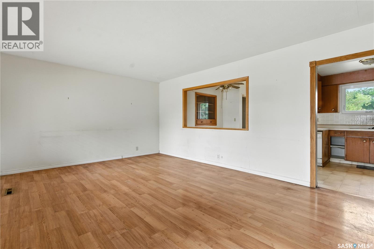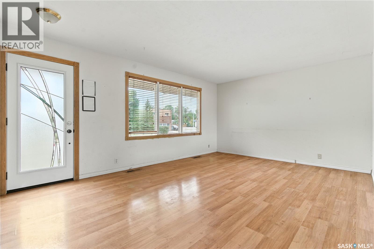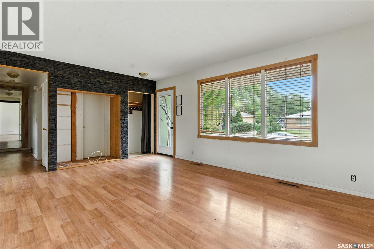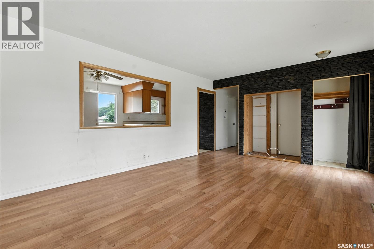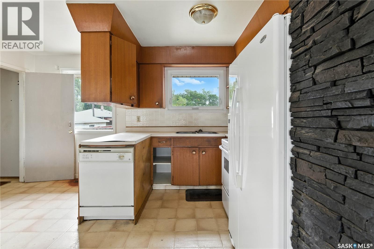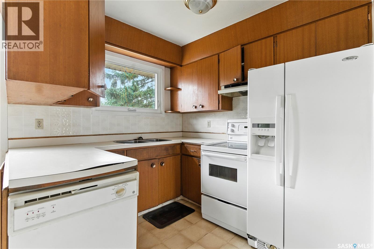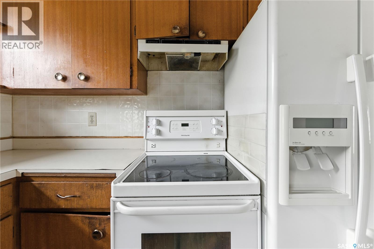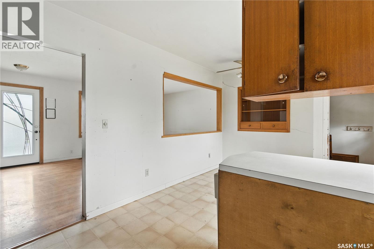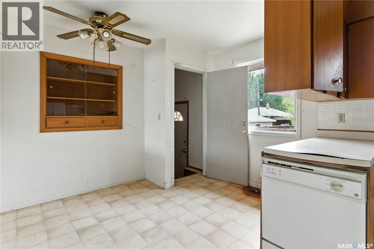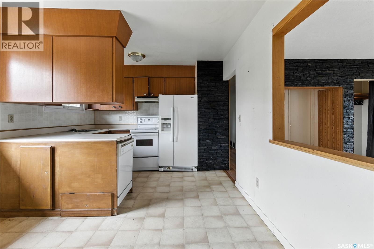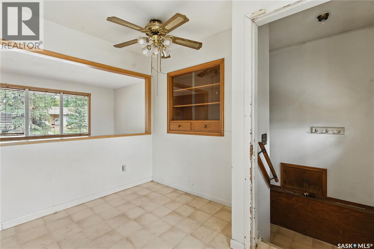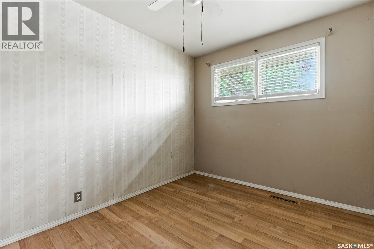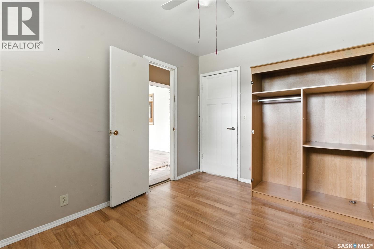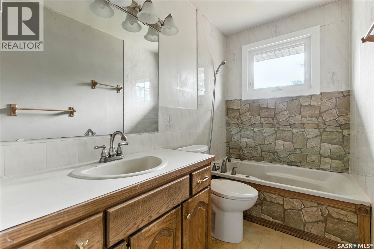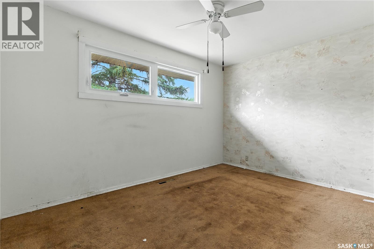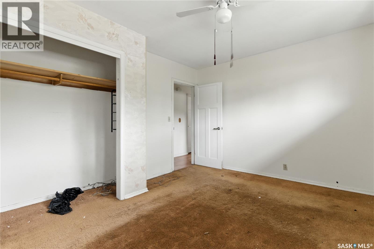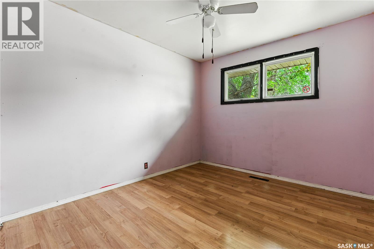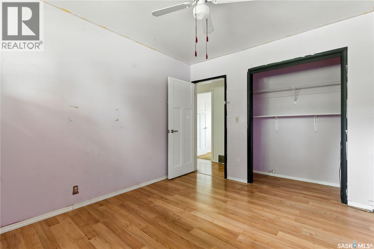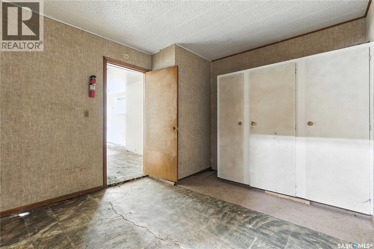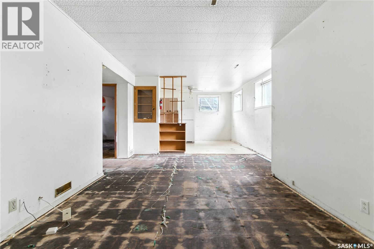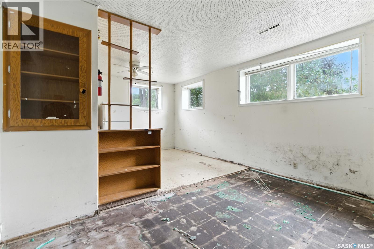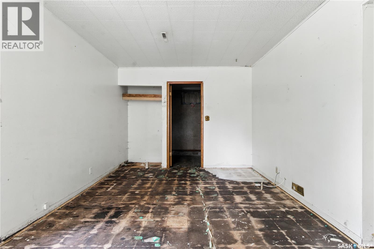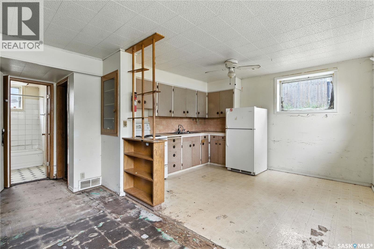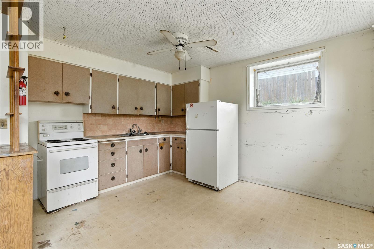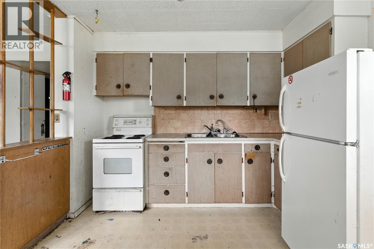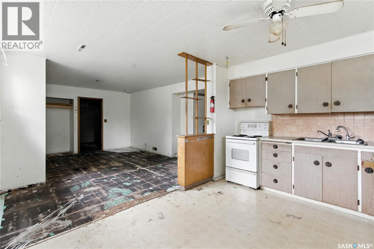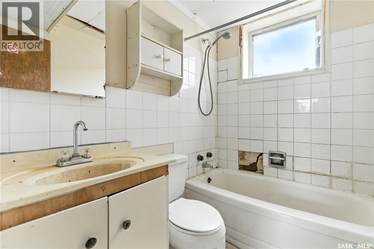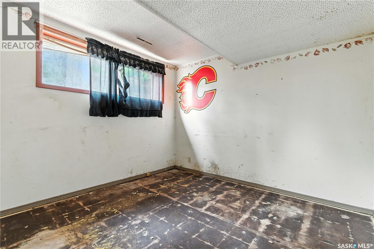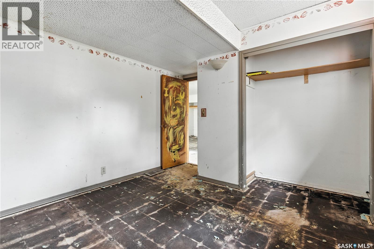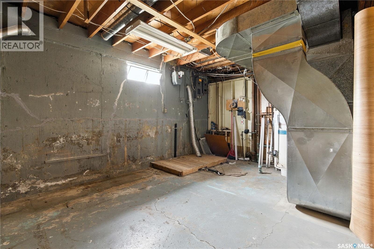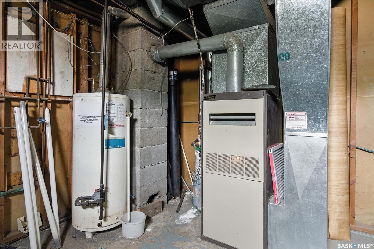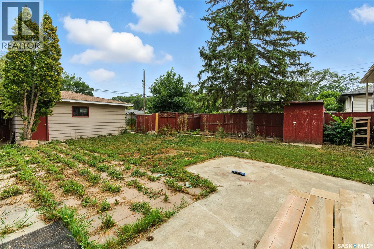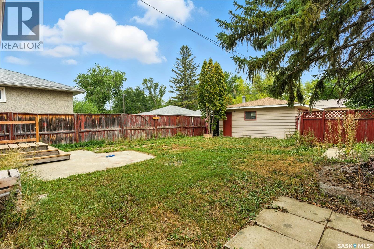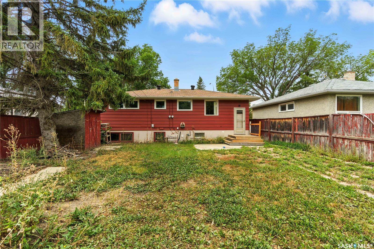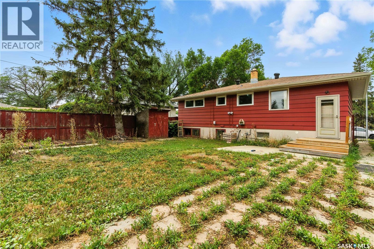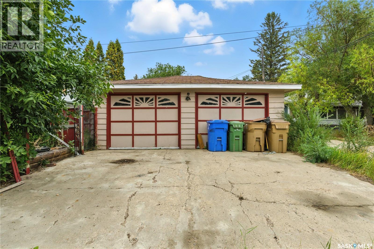Lorri Walters – Saskatoon REALTOR®
- Call or Text: (306) 221-3075
- Email: lorri@royallepage.ca
Description
Details
- Price:
- Type:
- Exterior:
- Garages:
- Bathrooms:
- Basement:
- Year Built:
- Style:
- Roof:
- Bedrooms:
- Frontage:
- Sq. Footage:
809 Horace Street Regina, Saskatchewan S4T 5K9
$244,900
Located in a quiet, established area of Rosemont, this home offers excellent potential for those looking to add value through updates and personal touches. The main floor features three comfortable bedrooms, a bright living area, and a functional layout. The fully developed basement includes a secondary kitchen area, spacious living room, additional bedroom, full bathroom, and a storage/utility room — ideal for extended family, guests. Conveniently situated near parks, schools, and shopping, this property presents an excellent opportunity for investors or buyers seeking an affordable home in a desirable neighbourhood. Double detached garage. As per the Seller’s direction, all offers will be presented on 11/03/2025 9:00AM. (id:62517)
Property Details
| MLS® Number | SK021771 |
| Property Type | Single Family |
| Neigbourhood | Rosemont |
| Features | Treed, Rectangular |
Building
| Bathroom Total | 2 |
| Bedrooms Total | 4 |
| Architectural Style | Bungalow |
| Basement Development | Partially Finished |
| Basement Type | Full (partially Finished) |
| Constructed Date | 1960 |
| Heating Fuel | Natural Gas |
| Heating Type | Forced Air |
| Stories Total | 1 |
| Size Interior | 965 Ft2 |
| Type | House |
Parking
| Detached Garage | |
| Parking Space(s) | 4 |
Land
| Acreage | No |
| Fence Type | Fence |
| Landscape Features | Lawn |
| Size Irregular | 5611.00 |
| Size Total | 5611 Sqft |
| Size Total Text | 5611 Sqft |
Rooms
| Level | Type | Length | Width | Dimensions |
|---|---|---|---|---|
| Basement | Kitchen | Measurements not available | ||
| Basement | Living Room | Measurements not available | ||
| Basement | Bedroom | Measurements not available | ||
| Basement | 4pc Bathroom | Measurements not available | ||
| Main Level | Living Room | 10'9 x 16'0 | ||
| Main Level | Kitchen | 14'4 x 14'8 | ||
| Main Level | Bedroom | 10'6 x 13'4 | ||
| Main Level | Bedroom | 8'10 x 6'10 | ||
| Main Level | Bedroom | 10'0 x 11'8 | ||
| Main Level | 4pc Bathroom | Measurements not available |
https://www.realtor.ca/real-estate/29034431/809-horace-street-regina-rosemont
Contact Us
Contact us for more information

Kimberly Mergaert
Salesperson
533 Victoria Avenue
Regina, Saskatchewan S4N 0P8
(306) 525-9801
(306) 525-4058
