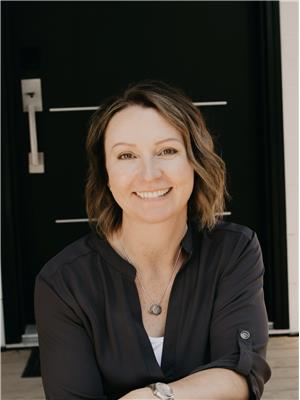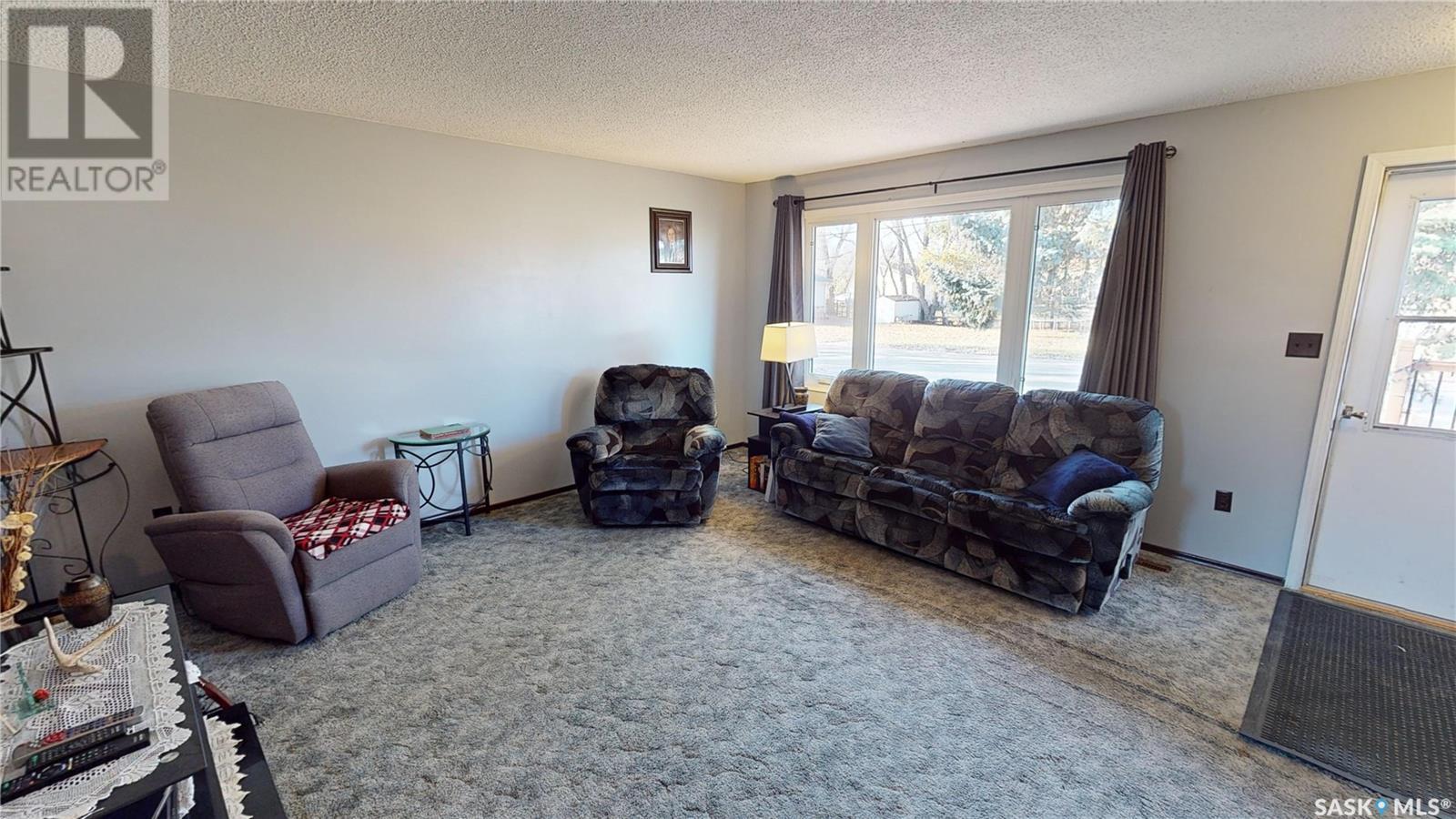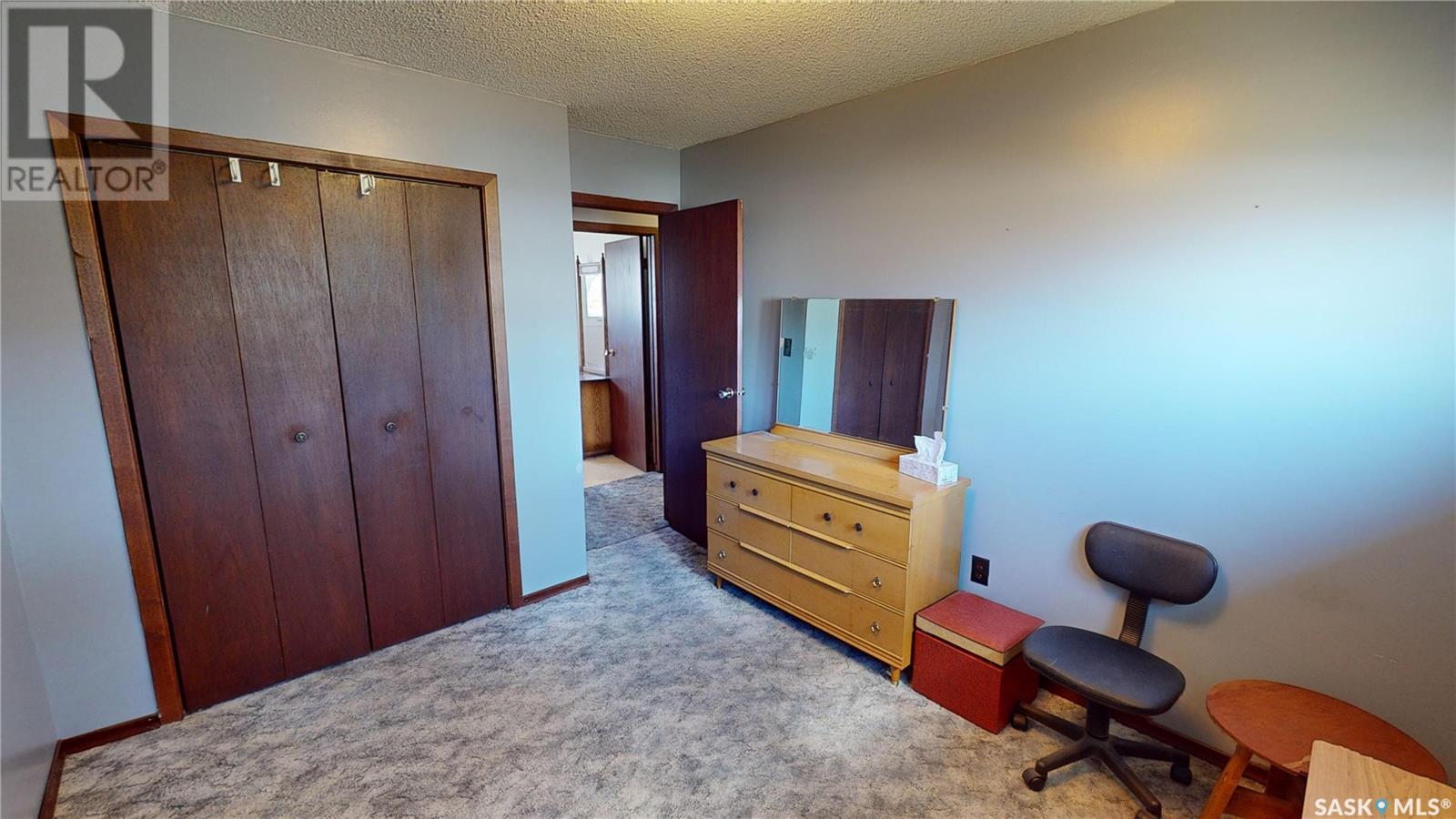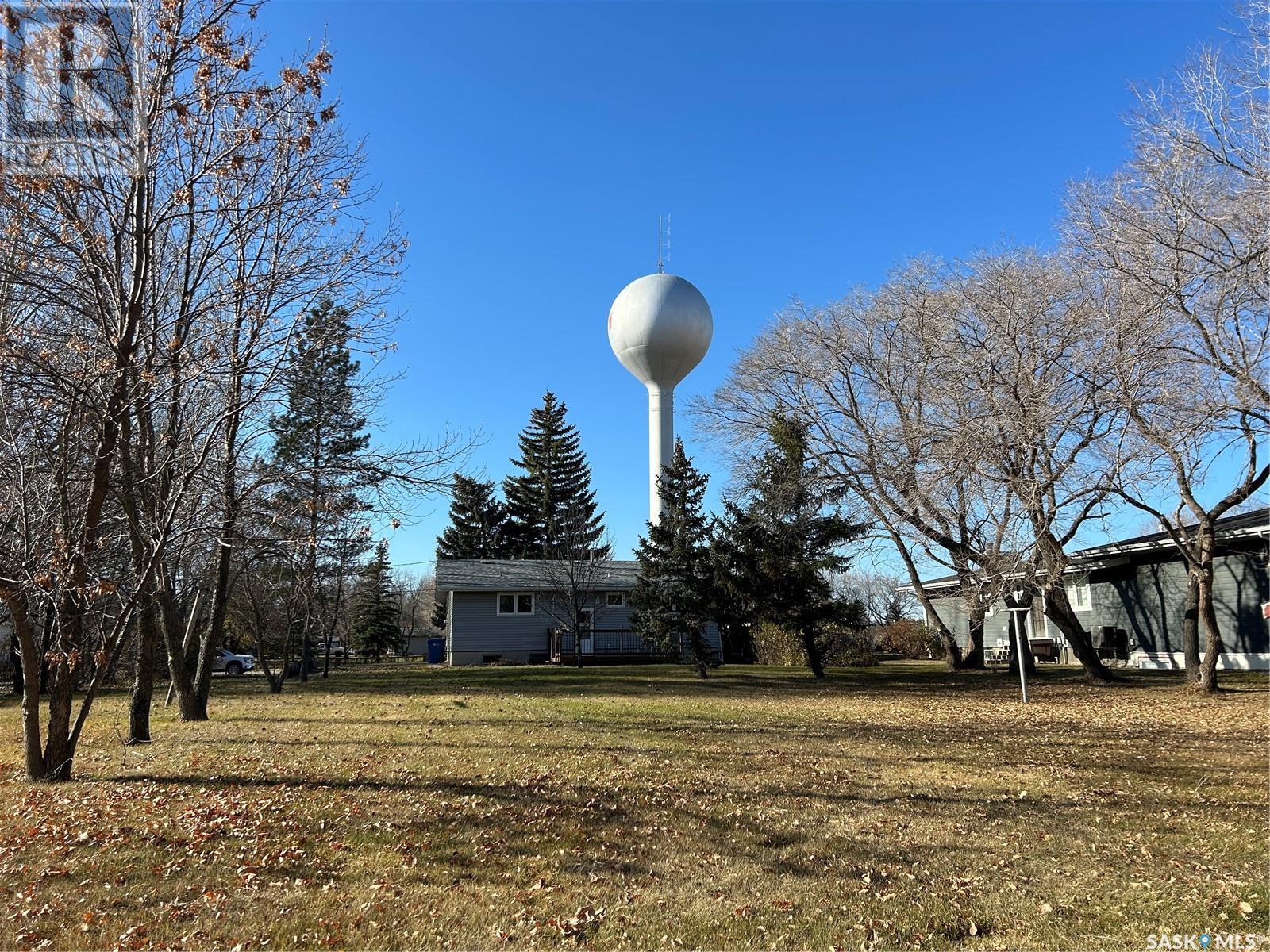Lorri Walters – Saskatoon REALTOR®
- Call or Text: (306) 221-3075
- Email: lorri@royallepage.ca
Description
Details
- Price:
- Type:
- Exterior:
- Garages:
- Bathrooms:
- Basement:
- Year Built:
- Style:
- Roof:
- Bedrooms:
- Frontage:
- Sq. Footage:
809 Gregson Street Oxbow, Saskatchewan S0C 2B0
$169,000
Welcome to 809 Gregson Street in the town of Oxbow, SK! This fully developed bungalow is situated on a huge lot that is surrounded by mature trees, and is located just steps from the community rink, the outdoor swimming pool and a few blocks from the K-12 school. Some major upgrades to the home in recent years include shingles, vinyl siding, pvc windows, central A/C, water heater and a high efficient furnace. The main floor features a spacious living room and an eat in kitchen that overlooks the beautiful back yard. 3 bedrooms and a 4 piece bathroom complete this level of the home. The basement is fully developed with a family room, 3 piece bathroom, 4th bedroom and a den with a large closet that would make a perfect guest room or home office. The laundry room doubles as a large storage space, partially exposing a solid concrete foundation. Location location and priced to sell, this cozy bungalow along with a rare park like back yard is priced to sell and is waiting for the perfect family. To take a virtual walk through of this home, click on the video link to see what this home has to offer! (id:62517)
Property Details
| MLS® Number | SK987666 |
| Property Type | Single Family |
| Features | Treed, Rectangular |
| Structure | Deck |
Building
| Bathroom Total | 2 |
| Bedrooms Total | 4 |
| Appliances | Washer, Refrigerator, Dryer, Microwave, Window Coverings, Stove |
| Architectural Style | Bungalow |
| Basement Development | Finished |
| Basement Type | Full (finished) |
| Constructed Date | 1976 |
| Cooling Type | Central Air Conditioning |
| Heating Fuel | Natural Gas |
| Heating Type | Forced Air |
| Stories Total | 1 |
| Size Interior | 988 Ft2 |
| Type | House |
Parking
| None | |
| Parking Space(s) | 8 |
Land
| Acreage | No |
| Landscape Features | Lawn |
| Size Frontage | 66 Ft |
| Size Irregular | 16750.00 |
| Size Total | 16750 Sqft |
| Size Total Text | 16750 Sqft |
Rooms
| Level | Type | Length | Width | Dimensions |
|---|---|---|---|---|
| Basement | Family Room | 11 ft | Measurements not available x 11 ft | |
| Basement | Bedroom | 10'6 x 8'3 | ||
| Basement | Den | 12'6 x 8'9 | ||
| Basement | 3pc Bathroom | 8 ft | 8 ft x Measurements not available | |
| Basement | Laundry Room | 16'10 x 12'8 | ||
| Main Level | Living Room | 16 ft | 16 ft x Measurements not available | |
| Main Level | Kitchen/dining Room | 16 ft | 16 ft x Measurements not available | |
| Main Level | Bedroom | 12 ft | 12 ft x Measurements not available | |
| Main Level | Bedroom | 10'1 x 8'7 | ||
| Main Level | Bedroom | 10'9 x 9'5 | ||
| Main Level | 4pc Bathroom | 8 ft | 8 ft x Measurements not available |
https://www.realtor.ca/real-estate/27622452/809-gregson-street-oxbow
Contact Us
Contact us for more information

Carmen Farnden
Salesperson
Box 27
Kenosee Lake, Saskatchewan S0C 2S0
(306) 577-1213
www.redroofrealty.net/











































