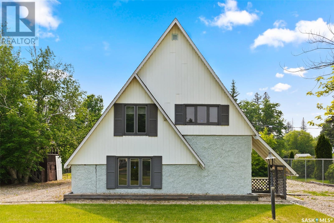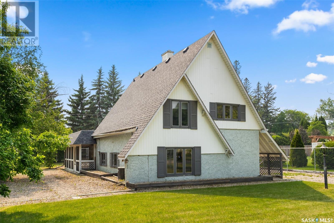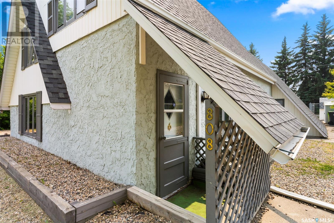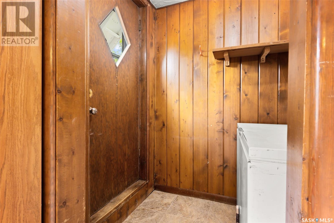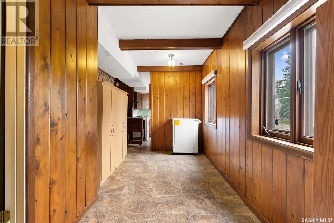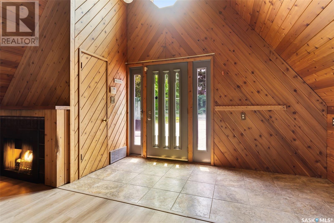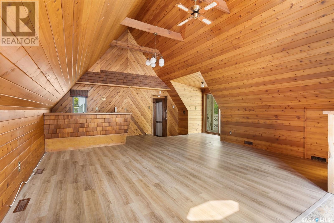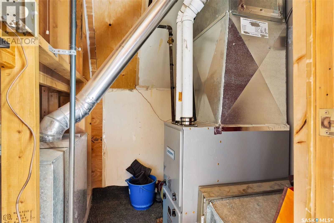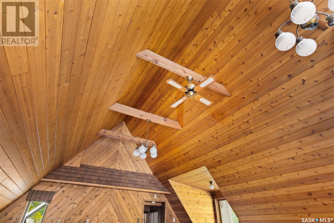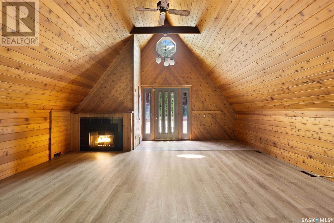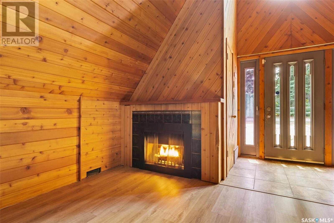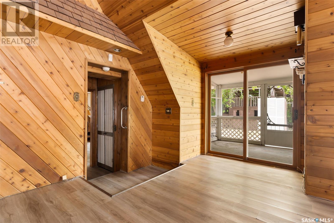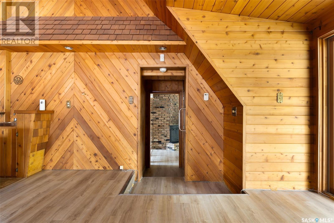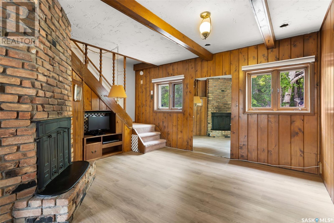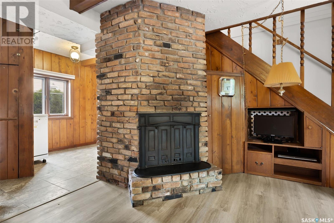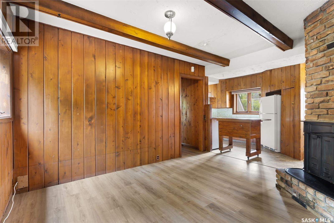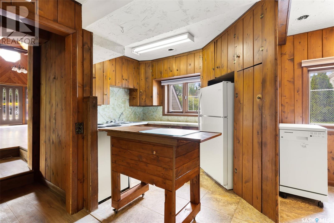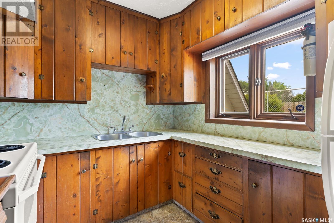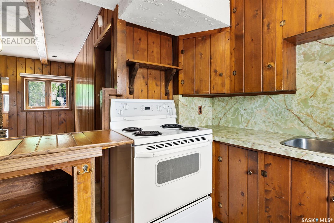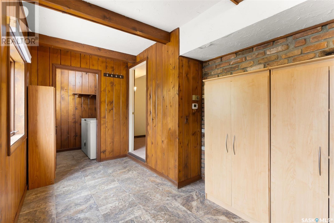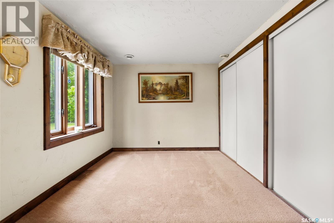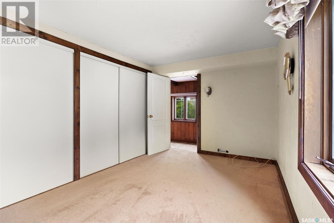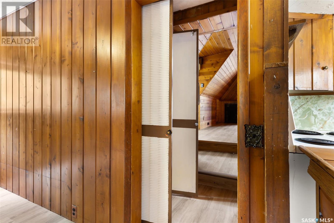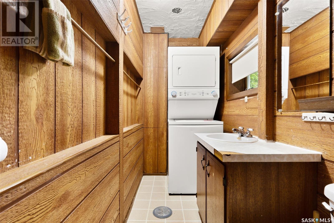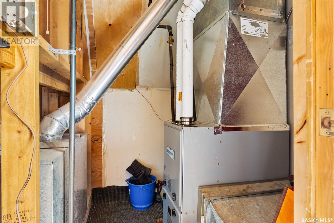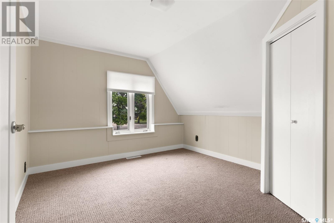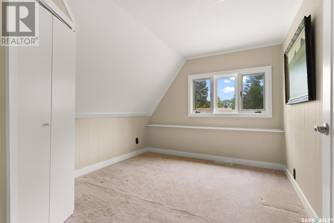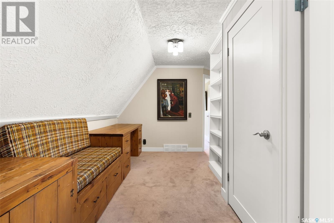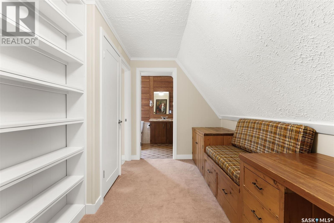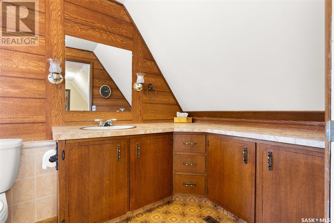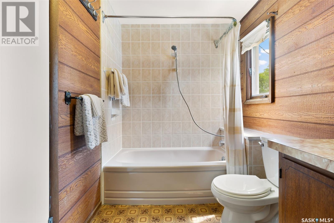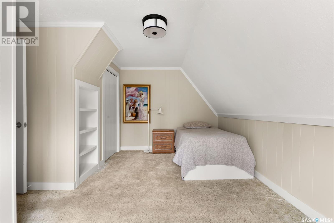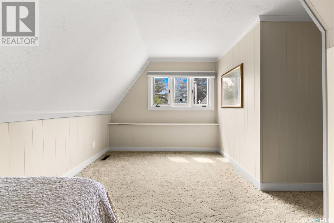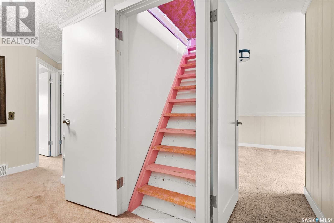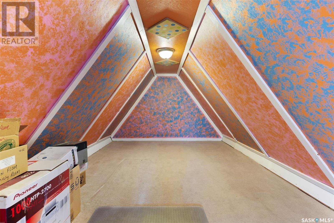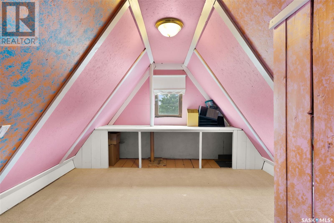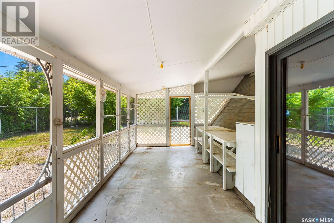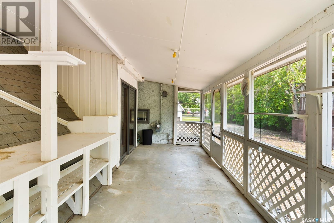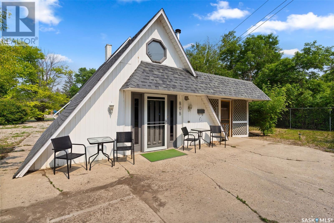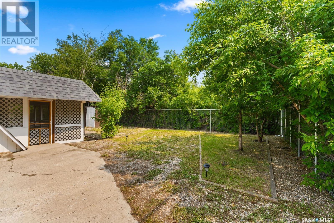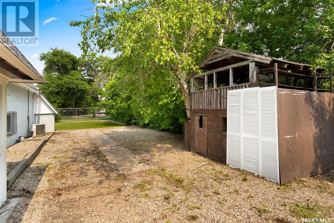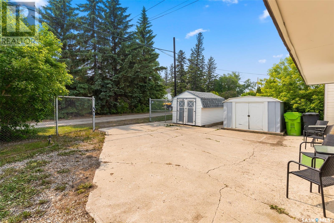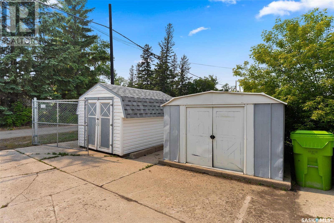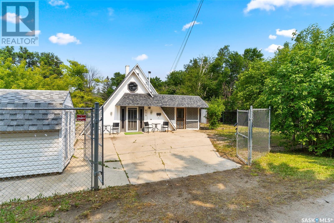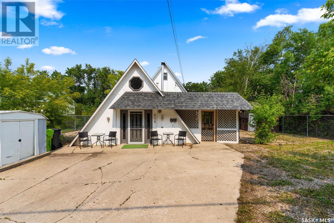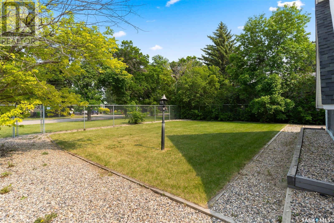Lorri Walters – Saskatoon REALTOR®
- Call or Text: (306) 221-3075
- Email: lorri@royallepage.ca
Description
Details
- Price:
- Type:
- Exterior:
- Garages:
- Bathrooms:
- Basement:
- Year Built:
- Style:
- Roof:
- Bedrooms:
- Frontage:
- Sq. Footage:
808 Grand Avenue Indian Head, Saskatchewan S0G 2K0
$169,900
Welcome to 808 Grand Avenue, nestled in the vibrant community of Indian Head! Just a 40-minute drive from Regina along the TransCanada Highway, this beautiful and uniquely designed A-frame home offers both character and comfort. Step into the grand living room, a stunning addition with soaring cedar wood A-frame ceilings and a cozy gas fireplace, perfect for entertaining or unwinding on chilly winter days. This inviting space also features a wet bar and patio doors leading to a private, concrete-enclosed outdoor retreat. The main level of the A-frame boasts a spacious primary bedroom, a kitchen and dining area, plus a convenient two-piece bath and laundry room. Upstairs, you'll find three generously sized bedrooms, a four-piece bath, and a charming reading nook or office space that leads to a versatile third loft-style room, ideal as a playroom or additional workspace. Outside, the oversized fenced lot offers ample space for an RV or recreational vehicles, ensuring plenty of room to enjoy. Located close to all essential amenities, including schools, daycare, restaurants, gas stations, banks, a rink, golf course, outdoor pool, and park, this home combines the warmth of small-town living with modern convenience. Come see this one-of-a-kind home and envision the possibilities! (id:62517)
Property Details
| MLS® Number | SK009097 |
| Property Type | Single Family |
| Features | Treed, Lane, Rectangular |
| Structure | Patio(s) |
Building
| Bathroom Total | 2 |
| Bedrooms Total | 4 |
| Appliances | Washer, Refrigerator, Dryer, Freezer, Window Coverings, Stove |
| Architectural Style | A-frame |
| Constructed Date | 1996 |
| Cooling Type | Central Air Conditioning |
| Fireplace Fuel | Gas,wood |
| Fireplace Present | Yes |
| Fireplace Type | Conventional,conventional |
| Heating Fuel | Natural Gas |
| Size Interior | 1,379 Ft2 |
| Type | House |
Parking
| None | |
| Parking Space(s) | 3 |
Land
| Acreage | No |
| Fence Type | Fence |
| Landscape Features | Lawn, Garden Area |
| Size Irregular | 6969.00 |
| Size Total | 6969 Sqft |
| Size Total Text | 6969 Sqft |
Rooms
| Level | Type | Length | Width | Dimensions |
|---|---|---|---|---|
| Second Level | 4pc Bathroom | Measurements not available | ||
| Second Level | Bedroom | 9 ft ,11 in | 11 ft ,6 in | 9 ft ,11 in x 11 ft ,6 in |
| Second Level | Bedroom | 7 ft ,11 in | 16 ft ,3 in | 7 ft ,11 in x 16 ft ,3 in |
| Second Level | Bedroom | 8 ft ,5 in | 11 ft ,3 in | 8 ft ,5 in x 11 ft ,3 in |
| Second Level | Dining Nook | 6 ft ,9 in | 13 ft ,3 in | 6 ft ,9 in x 13 ft ,3 in |
| Third Level | Den | 12 ft ,5 in | 28 ft ,5 in | 12 ft ,5 in x 28 ft ,5 in |
| Main Level | Living Room | 15 ft ,7 in | 20 ft ,7 in | 15 ft ,7 in x 20 ft ,7 in |
| Main Level | 2pc Bathroom | Measurements not available | ||
| Main Level | Enclosed Porch | Measurements not available | ||
| Main Level | Kitchen | 7 ft ,9 in | 10 ft ,4 in | 7 ft ,9 in x 10 ft ,4 in |
| Main Level | Dining Room | 7 ft ,4 in | 12 ft ,7 in | 7 ft ,4 in x 12 ft ,7 in |
| Main Level | Bedroom | 9 ft ,1 in | 14 ft ,1 in | 9 ft ,1 in x 14 ft ,1 in |
https://www.realtor.ca/real-estate/28464530/808-grand-avenue-indian-head
Contact Us
Contact us for more information
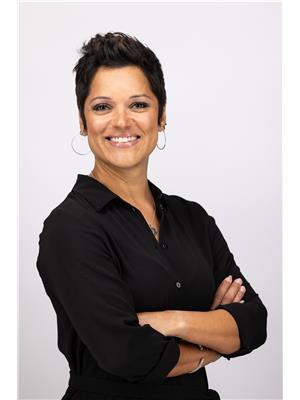
Leah Graham
Salesperson
100-1911 E Truesdale Drive
Regina, Saskatchewan S4V 2N1
(306) 359-1900
