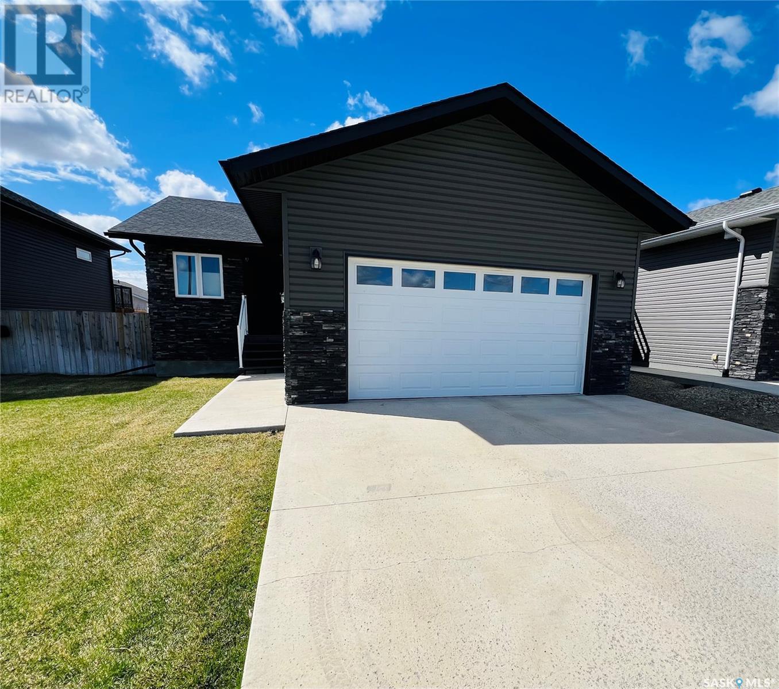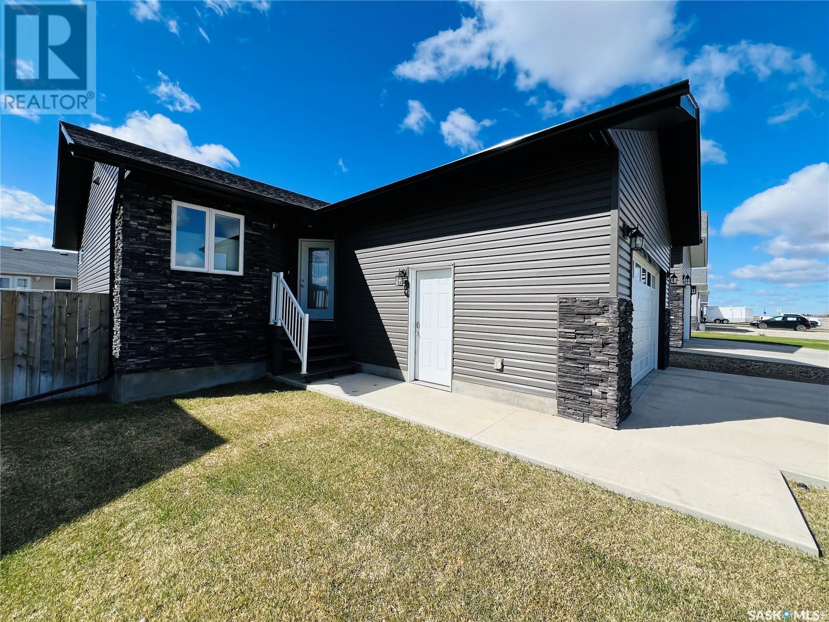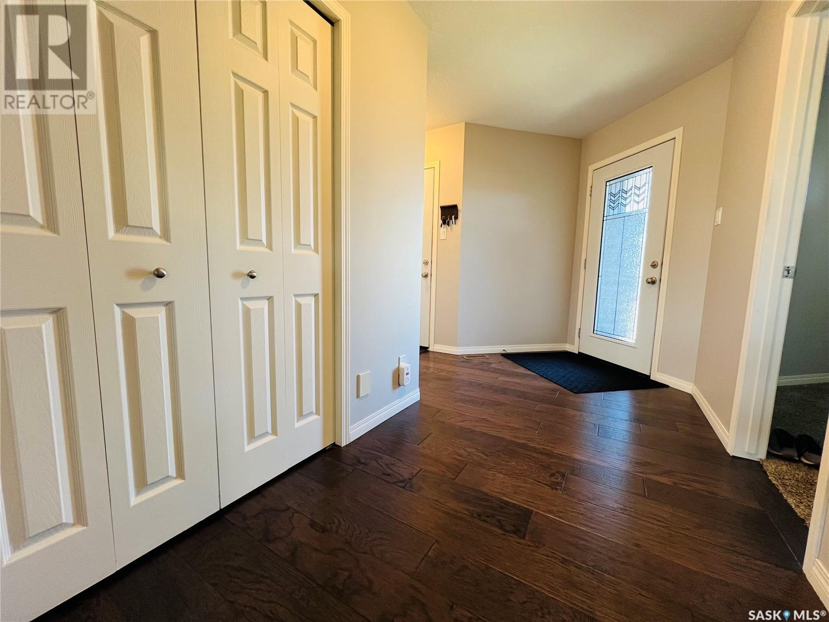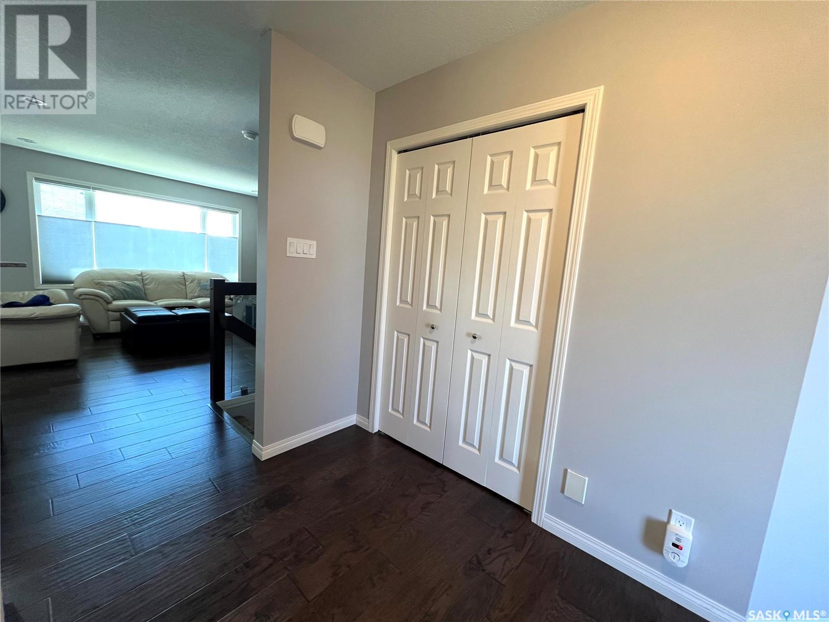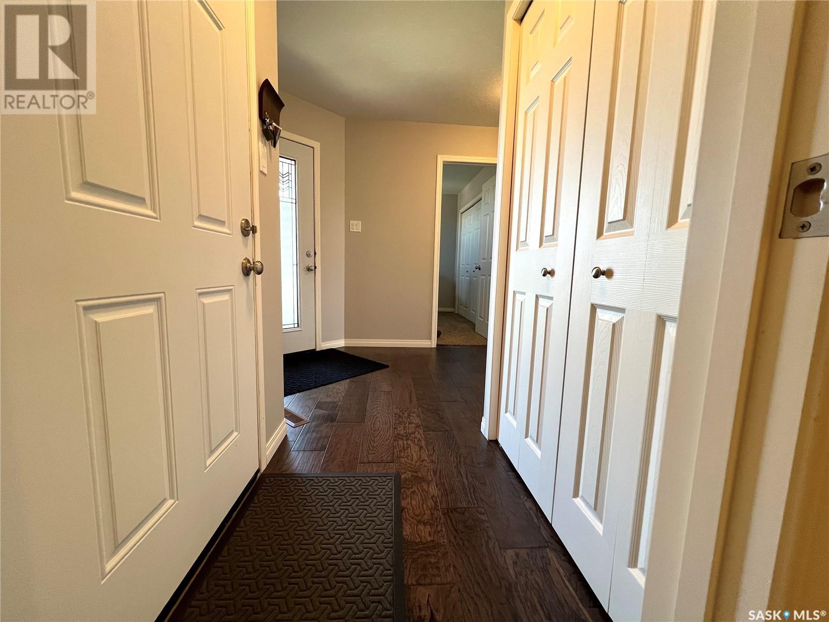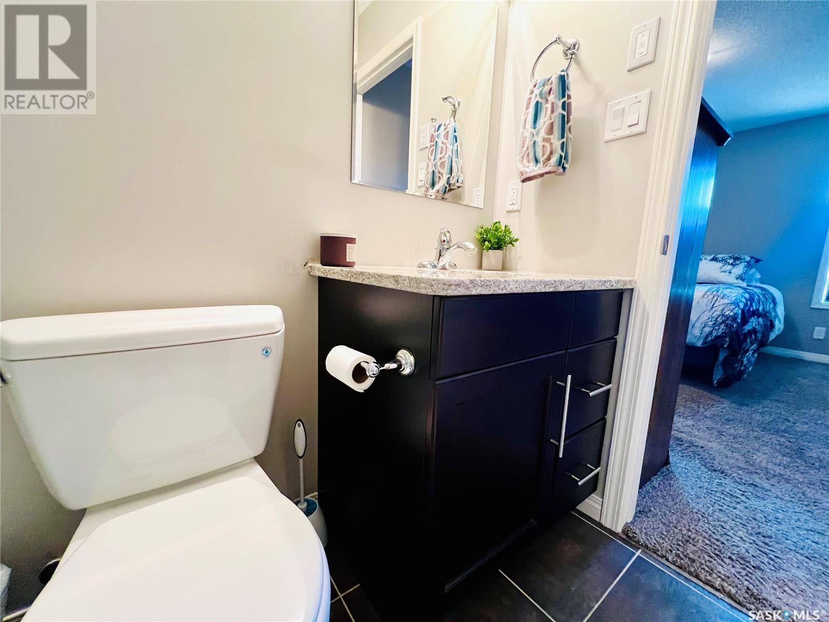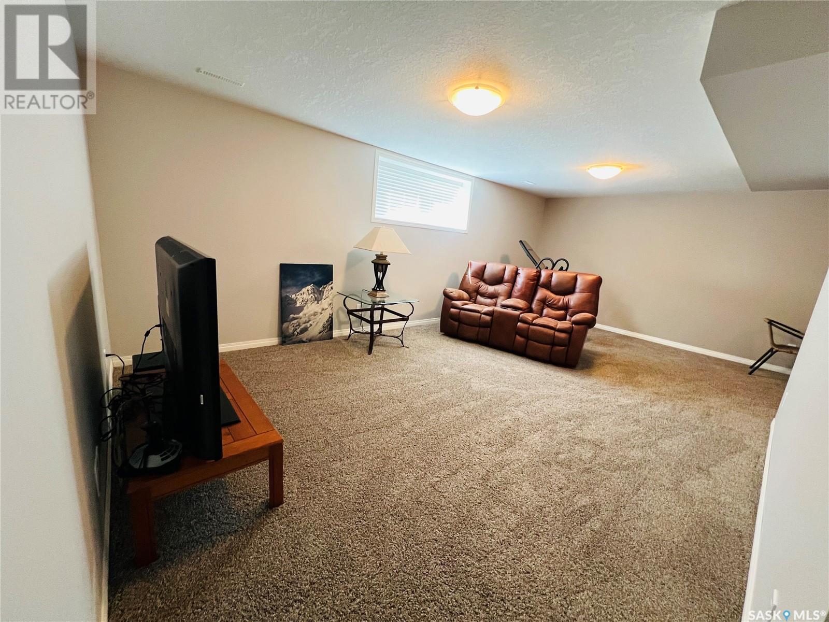Lorri Walters – Saskatoon REALTOR®
- Call or Text: (306) 221-3075
- Email: lorri@royallepage.ca
Description
Details
- Price:
- Type:
- Exterior:
- Garages:
- Bathrooms:
- Basement:
- Year Built:
- Style:
- Roof:
- Bedrooms:
- Frontage:
- Sq. Footage:
808 Battleford Trail Swift Current, Saskatchewan S9H 5R1
$485,000
Immaculate, move in ready home located in the highly sought after Highland subdivision. This well maintained property features engineered hardwood flooring, maple cabinetry with soft close doors, quartz counter tops, stainless appliances, all for a modern upscale look and feel. The main floor welcomes you into a very spacious entryway. On the main you can find an open concept kitchen/dining/living room layout, large primary bedroom with walk in closet as well as a 3-piece ensuite. A large 4 piece bathroom with ample storage is conveniently located just off the main entrance and provides direct access from the garage. A thoughtful design for a busy household. An additional bedroom on main can serve as a guest room or home office. This home is ideal for both daily living and entertaining. Your fully finished basement boasts large windows that flood the space with natural light, a generous family room, two sizeable bedrooms, full bathroom, den and utility room. This space is perfect to accommodate guests or a growing family. Just a few of the additional highlights included a attached heated garage, u/g sprinklers, fully landscaped yard, and shingles in May 2025. Add this to your MUST SEE list!! (id:62517)
Property Details
| MLS® Number | SK004247 |
| Property Type | Single Family |
| Neigbourhood | Highland |
| Features | Rectangular |
| Structure | Deck |
Building
| Bathroom Total | 3 |
| Bedrooms Total | 4 |
| Appliances | Washer, Refrigerator, Dishwasher, Dryer, Window Coverings, Garage Door Opener Remote(s), Stove |
| Architectural Style | Raised Bungalow |
| Basement Development | Finished |
| Basement Type | Full (finished) |
| Constructed Date | 2014 |
| Cooling Type | Central Air Conditioning, Air Exchanger |
| Heating Fuel | Natural Gas |
| Heating Type | Forced Air |
| Stories Total | 1 |
| Size Interior | 1,122 Ft2 |
| Type | House |
Parking
| Attached Garage | |
| Heated Garage | |
| Parking Space(s) | 4 |
Land
| Acreage | No |
| Fence Type | Fence |
| Landscape Features | Lawn, Underground Sprinkler |
| Size Frontage | 49 Ft |
| Size Irregular | 4802.00 |
| Size Total | 4802 Sqft |
| Size Total Text | 4802 Sqft |
Rooms
| Level | Type | Length | Width | Dimensions |
|---|---|---|---|---|
| Basement | Other | 10 ft | Measurements not available x 10 ft | |
| Basement | Den | 8'04 x 10'10 | ||
| Basement | Family Room | 12'05 x 21'11 | ||
| Basement | 4pc Bathroom | 7'05 x 4'11 | ||
| Basement | Bedroom | 9'04 x 14'05 | ||
| Basement | Bedroom | 9'05 x 12'04 | ||
| Main Level | 4pc Bathroom | 6'09 x 10'06 | ||
| Main Level | Bedroom | 10 ft | Measurements not available x 10 ft | |
| Main Level | Primary Bedroom | 11 ft | Measurements not available x 11 ft | |
| Main Level | 3pc Ensuite Bath | 7'11 x 4'11 | ||
| Main Level | Kitchen | 10 ft | Measurements not available x 10 ft | |
| Main Level | Living Room | 12'03 x 13'07 |
https://www.realtor.ca/real-estate/28251316/808-battleford-trail-swift-current-highland
Contact Us
Contact us for more information

Bobbi Oscar
Salesperson
236 1st Ave Nw
Swift Current, Saskatchewan S9H 0M9
(306) 778-3933
(306) 773-0859
remaxofswiftcurrent.com/
