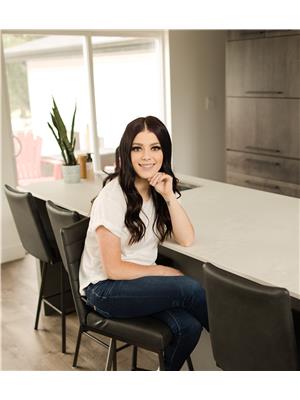Lorri Walters – Saskatoon REALTOR®
- Call or Text: (306) 221-3075
- Email: lorri@royallepage.ca
Description
Details
- Price:
- Type:
- Exterior:
- Garages:
- Bathrooms:
- Basement:
- Year Built:
- Style:
- Roof:
- Bedrooms:
- Frontage:
- Sq. Footage:
807 Birtle Street Moosomin, Saskatchewan S0G 3N0
$319,000
PRICED REDUCED! fall in love with this 1224 SQFT, meticulously cared for bungalow built in 1992, offering FOUR bedrooms, 3 bathrooms, main floor laundry, an attached garage AND it's located a hop, skip, and a jump to the schools & daycare! Back alley access on two sides, space for a garden, updated composite decking with aluminum railing AND count yourself lucky...the perfect sized yard -- not too big and not too small! The kitchen itself, is fantastic - white cabinets, updated appliances, an abundance of counter space. Large living room with west facing windows & a dining space off the kitchen. MAIN floor laundry, a bright 4pc bathroom, primary bedroom with 2pc ensuite & 2 more additional bedrooms down the hall. A 4th bedroom, bonus room (could be a 5th bedroom if needed), 3pc bath, secondary living room space and plenty of storage space is located in the basement. A solid, EXTREMELY well kept home with 1224 SQFT, FULLY finished basement, oversized single ATTACHED garage...what's not to like?! NOW PRICED AT $319,000! Click the virtual tour link to have an online look! (id:62517)
Property Details
| MLS® Number | SK002114 |
| Property Type | Single Family |
| Features | Rectangular, Sump Pump |
| Structure | Deck |
Building
| Bathroom Total | 3 |
| Bedrooms Total | 4 |
| Appliances | Washer, Refrigerator, Dishwasher, Dryer, Microwave, Window Coverings, Garage Door Opener Remote(s), Stove |
| Architectural Style | Bungalow |
| Basement Development | Finished |
| Basement Type | Full (finished) |
| Constructed Date | 1992 |
| Cooling Type | Central Air Conditioning |
| Heating Fuel | Natural Gas |
| Heating Type | Forced Air |
| Stories Total | 1 |
| Size Interior | 1,224 Ft2 |
| Type | House |
Parking
| Attached Garage | |
| Parking Space(s) | 2 |
Land
| Acreage | No |
| Fence Type | Partially Fenced |
| Landscape Features | Lawn |
| Size Frontage | 50 Ft |
| Size Irregular | 50x125 |
| Size Total Text | 50x125 |
Rooms
| Level | Type | Length | Width | Dimensions |
|---|---|---|---|---|
| Basement | Living Room | 12'6 x 12'6 | ||
| Basement | Other | 23' x 10'9 | ||
| Basement | Bedroom | 13' x 11' | ||
| Basement | 3pc Bathroom | 9'8 x 5' | ||
| Basement | Storage | 9'10 x 6'8 | ||
| Basement | Bonus Room | 9'10-15' x 16'2 | ||
| Basement | Other | 11' x 7'7 | ||
| Main Level | Kitchen | 14' x 10' | ||
| Main Level | Dining Room | 10' x 9'2 | ||
| Main Level | Living Room | 17' x 12' | ||
| Main Level | Foyer | 7' x 5'10 | ||
| Main Level | Primary Bedroom | 13' x 12' | ||
| Main Level | 2pc Ensuite Bath | 5' x 4' | ||
| Main Level | Bedroom | 13' x 8'10 | ||
| Main Level | 4pc Bathroom | 7'10 x 5' | ||
| Main Level | Bedroom | 8'9 x 8'3 | ||
| Main Level | Laundry Room | 5'3 x 2'10 |
https://www.realtor.ca/real-estate/28139558/807-birtle-street-moosomin
Contact Us
Contact us for more information

Carmen Hamilton
Salesperson
carmenhamiltonrealestate.ca/
217 Kaiser William Ave
Langenburg, Saskatchewan S0A 2A0
(306) 743-5558
(306) 743-2959

















































