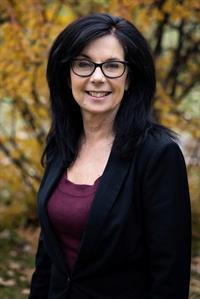Lorri Walters – Saskatoon REALTOR®
- Call or Text: (306) 221-3075
- Email: lorri@royallepage.ca
Description
Details
- Price:
- Type:
- Exterior:
- Garages:
- Bathrooms:
- Basement:
- Year Built:
- Style:
- Roof:
- Bedrooms:
- Frontage:
- Sq. Footage:
806 Grandview Street W Moose Jaw, Saskatchewan S6H 5L8
$229,900
Great Investment Opportunity for rental income on the lower level in a very beautiful location at 806 Grandview St West. This raised bungalow shows very well and has been preserved in time with gleaming hardwood floors in the livingroom, bright kitchen/dining room with an abundance of white cabinetry. There are two bedrooms and a four piece bathroom on the main. The lower level can becomes a self contained one bedroom suite with private access to shared laundry for both units and separate power meters. Updates over recent years include high eff Lennox furnace and air conditioner, siding, shingles, soffit and fascia. There is a detached garage with a front and back door for convenience and parking. The yard has been well maintained with lawn front and back and some fruit trees. Contact an agent for more information and to book a viewing!!! (id:62517)
Property Details
| MLS® Number | SK016789 |
| Property Type | Single Family |
| Neigbourhood | Westmount/Elsom |
| Features | Treed, Rectangular |
Building
| Bathroom Total | 2 |
| Bedrooms Total | 3 |
| Appliances | Washer, Refrigerator, Dryer, Window Coverings, Garage Door Opener Remote(s), Stove |
| Architectural Style | Raised Bungalow |
| Basement Development | Finished |
| Basement Type | Full (finished) |
| Constructed Date | 1957 |
| Cooling Type | Central Air Conditioning |
| Heating Fuel | Natural Gas |
| Heating Type | Forced Air |
| Stories Total | 1 |
| Size Interior | 897 Ft2 |
| Type | House |
Parking
| Detached Garage | |
| Parking Space(s) | 4 |
Land
| Acreage | No |
| Fence Type | Partially Fenced |
| Landscape Features | Lawn |
| Size Frontage | 48 Ft |
| Size Irregular | 6000.00 |
| Size Total | 6000 Sqft |
| Size Total Text | 6000 Sqft |
Rooms
| Level | Type | Length | Width | Dimensions |
|---|---|---|---|---|
| Basement | Family Room | 12 ft ,9 in | 17 ft | 12 ft ,9 in x 17 ft |
| Basement | Kitchen/dining Room | 9 ft | 12 ft ,3 in | 9 ft x 12 ft ,3 in |
| Basement | Bedroom | 12 ft | 9 ft | 12 ft x 9 ft |
| Basement | 4pc Bathroom | Measurements not available | ||
| Main Level | Kitchen | 11 ft ,6 in | 16 ft ,6 in | 11 ft ,6 in x 16 ft ,6 in |
| Main Level | Bedroom | 12 ft ,2 in | 9 ft ,10 in | 12 ft ,2 in x 9 ft ,10 in |
| Main Level | Bedroom | 12 ft ,2 in | 9 ft ,6 in | 12 ft ,2 in x 9 ft ,6 in |
| Main Level | 4pc Bathroom | Measurements not available | ||
| Main Level | Foyer | Measurements not available | ||
| Main Level | Living Room | 13 ft ,6 in | 18 ft | 13 ft ,6 in x 18 ft |
https://www.realtor.ca/real-estate/28782540/806-grandview-street-w-moose-jaw-westmountelsom
Contact Us
Contact us for more information

Patricia Mcdowell
Salesperson
www.patriciamcdowell.ca/
70 Athabasca St W
Moose Jaw, Saskatchewan S6H 2B5
(306) 692-7700
(306) 692-7708
www.realtyexecutivesmj.com/












































