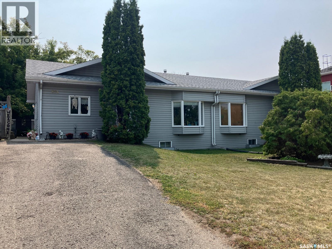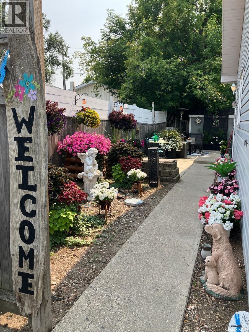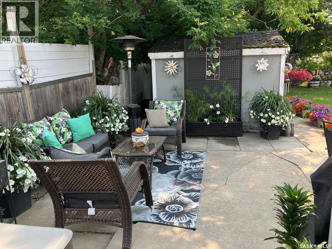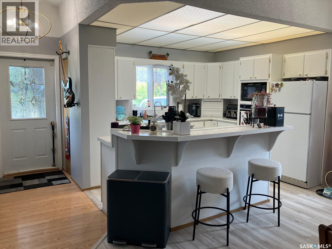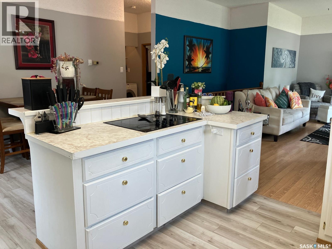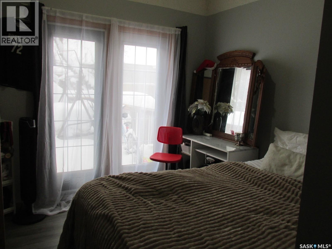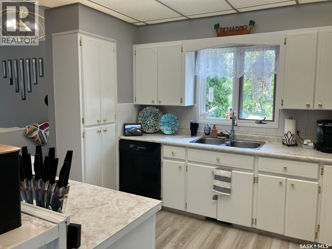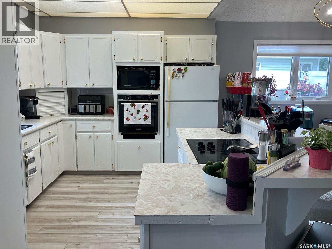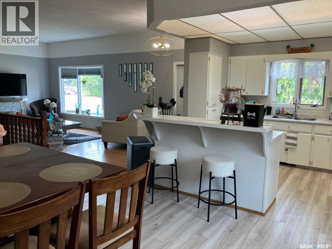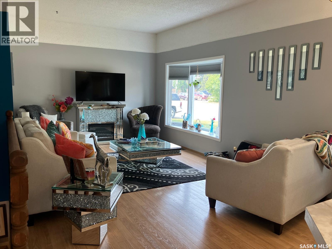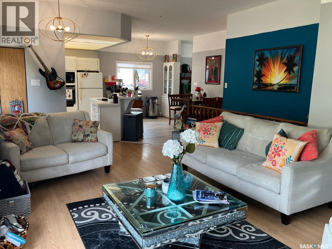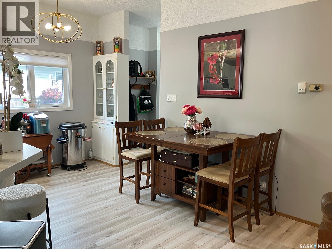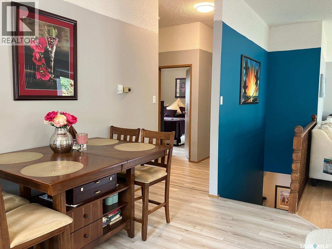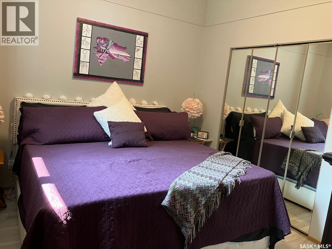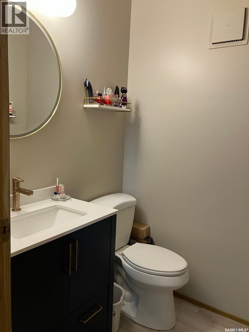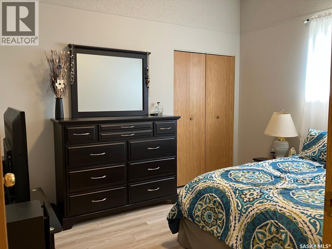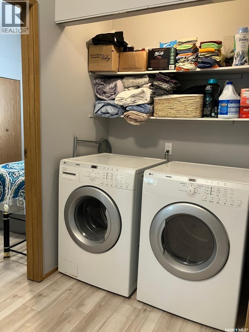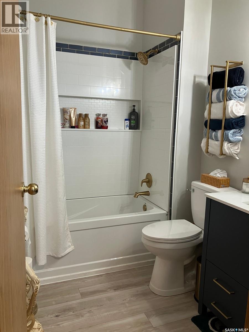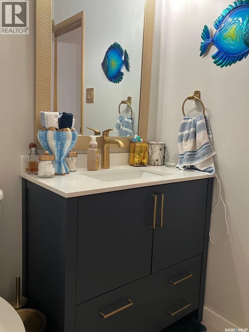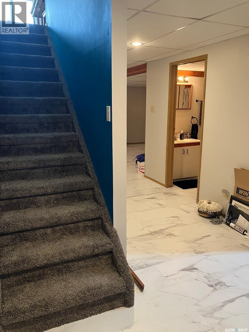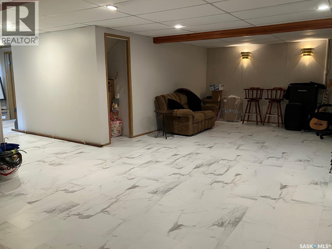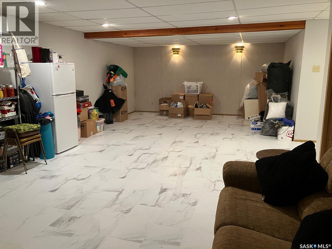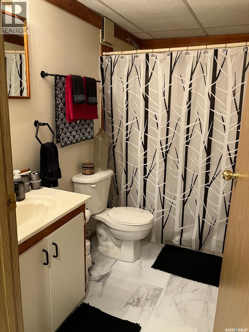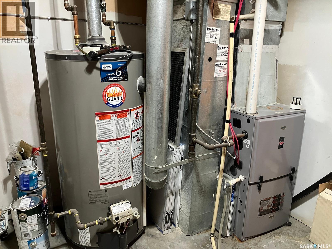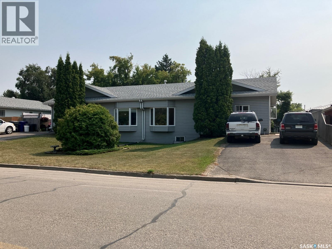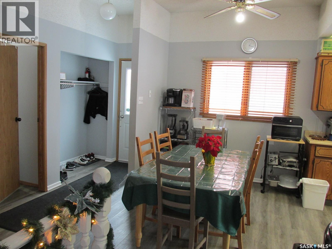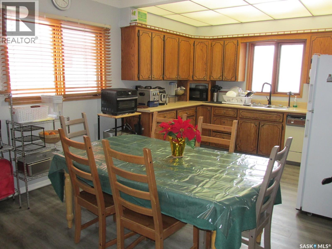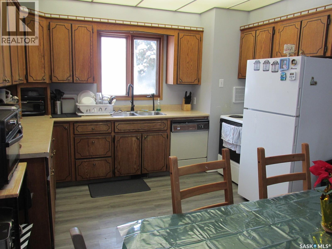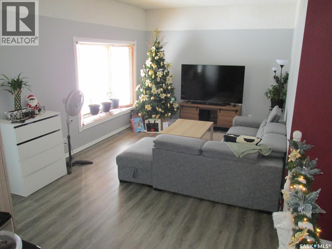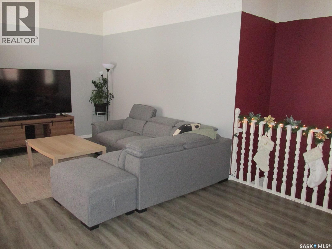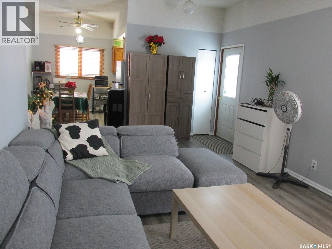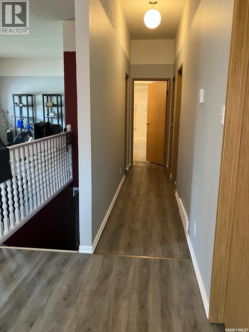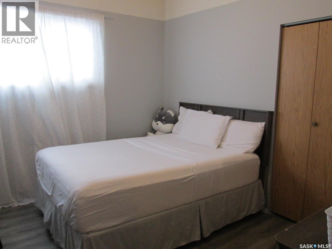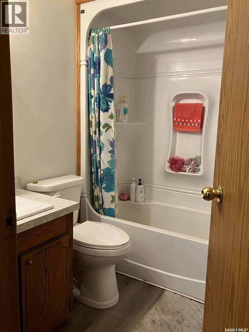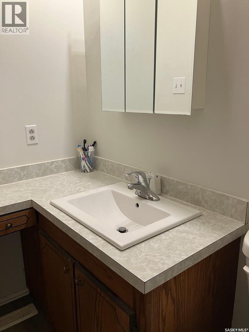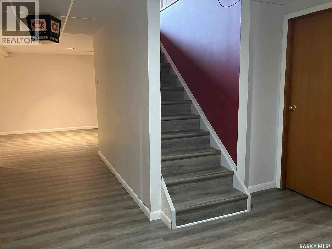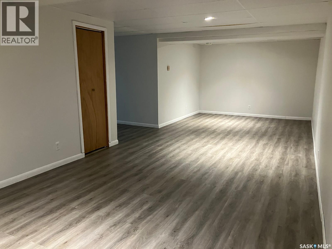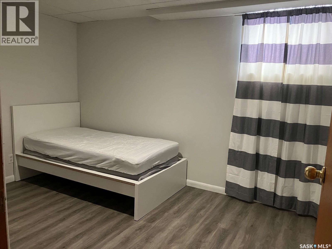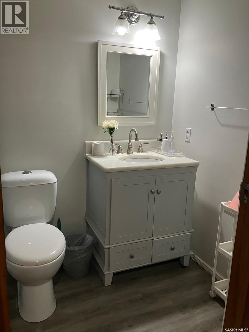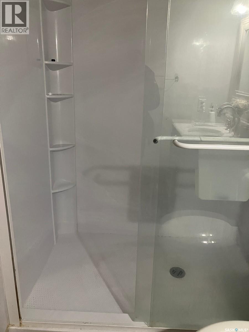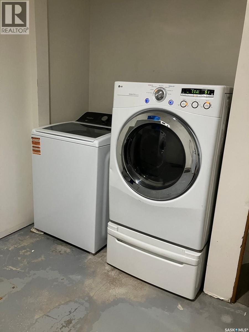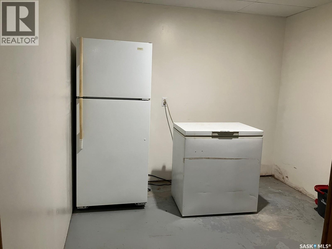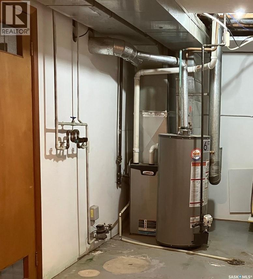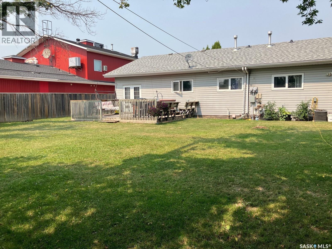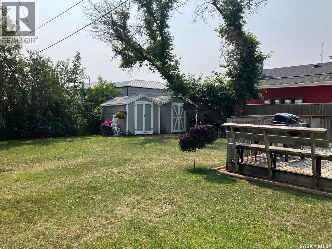Lorri Walters – Saskatoon REALTOR®
- Call or Text: (306) 221-3075
- Email: lorri@royallepage.ca
Description
Details
- Price:
- Type:
- Exterior:
- Garages:
- Bathrooms:
- Basement:
- Year Built:
- Style:
- Roof:
- Bedrooms:
- Frontage:
- Sq. Footage:
804 - 806 9th Avenue W Nipawin, Saskatchewan S0E 1E0
$380,000
This is a great opportunity to own an updated investment property at 804 & 806 9th Ave W in Nipawin, SK! This duplex consists of two 1088 sq ft homes, with finished basements. East side offers 3 bedrooms / 3 baths and has undergone a major upgrade with new vinyl plank & vinyl tile flooring, kitchen cabinets repainted along with house interior, upgraded bathrooms and lighting. High ceilings (about 9’8”) make the space feel even bigger! It has a great kitchen/living area, built-in stove&oven, laundry on the main floor, central A/C, central vacuum, 2 sheds and a beautiful patio with great back yard. West side offers 4 bedrooms (3 up, 1 down), 2 bathrooms, great kitchen/living area, laundry in the basement, updated vinyl plank flooring. It has a great deck (hot tub is in as-is condition), and 2 sheds. Both units have high efficiency furnaces & updated shingles. This is a great option for revenue generation, and if you are looking for a high quality rental property this might be an opportunity for you! Both sides are rented out. Phone today to book the viewing! (id:62517)
Property Details
| MLS® Number | SK014517 |
| Property Type | Single Family |
| Features | Treed, Rectangular |
| Structure | Deck, Patio(s) |
Building
| Bathroom Total | 5 |
| Bedrooms Total | 7 |
| Appliances | Washer, Refrigerator, Satellite Dish, Dishwasher, Dryer, Microwave, Alarm System, Freezer, Oven - Built-in, Window Coverings, Storage Shed, Stove |
| Architectural Style | Bungalow |
| Basement Development | Finished |
| Basement Type | Full (finished) |
| Constructed Date | 1968 |
| Cooling Type | Central Air Conditioning |
| Fire Protection | Alarm System |
| Heating Fuel | Natural Gas |
| Heating Type | Forced Air |
| Stories Total | 1 |
| Size Interior | 2,176 Ft2 |
| Type | Duplex |
Parking
| None | |
| Parking Space(s) | 4 |
Land
| Acreage | No |
| Fence Type | Partially Fenced |
| Landscape Features | Lawn |
| Size Frontage | 93 Ft |
| Size Irregular | 0.26 |
| Size Total | 0.26 Ac |
| Size Total Text | 0.26 Ac |
Rooms
| Level | Type | Length | Width | Dimensions |
|---|---|---|---|---|
| Basement | Family Room | 30 ft ,4 in | 14 ft ,11 in | 30 ft ,4 in x 14 ft ,11 in |
| Basement | Bedroom | 17 ft ,5 in | 11 ft ,7 in | 17 ft ,5 in x 11 ft ,7 in |
| Basement | 3pc Bathroom | 9 ft ,2 in | 5 ft ,2 in | 9 ft ,2 in x 5 ft ,2 in |
| Basement | Family Room | 30 ft ,6 in | 11 ft ,1 in | 30 ft ,6 in x 11 ft ,1 in |
| Basement | Bedroom | 10 ft ,10 in | 9 ft ,3 in | 10 ft ,10 in x 9 ft ,3 in |
| Basement | Laundry Room | 9 ft ,2 in | 8 ft ,11 in | 9 ft ,2 in x 8 ft ,11 in |
| Basement | 3pc Bathroom | 8 ft ,9 in | 4 ft ,11 in | 8 ft ,9 in x 4 ft ,11 in |
| Main Level | Kitchen | 18 ft ,11 in | 12 ft ,1 in | 18 ft ,11 in x 12 ft ,1 in |
| Main Level | Living Room | 21 ft ,2 in | 12 ft ,1 in | 21 ft ,2 in x 12 ft ,1 in |
| Main Level | Bedroom | 11 ft ,11 in | 9 ft ,6 in | 11 ft ,11 in x 9 ft ,6 in |
| Main Level | Bedroom | 11 ft ,8 in | 10 ft ,1 in | 11 ft ,8 in x 10 ft ,1 in |
| Main Level | 2pc Ensuite Bath | 5 ft | 4 ft ,10 in | 5 ft x 4 ft ,10 in |
| Main Level | 4pc Bathroom | 7 ft ,1 in | 5 ft ,10 in | 7 ft ,1 in x 5 ft ,10 in |
| Main Level | Kitchen | 15 ft ,4 in | 11 ft ,9 in | 15 ft ,4 in x 11 ft ,9 in |
| Main Level | Living Room | 21 ft ,1 in | 12 ft | 21 ft ,1 in x 12 ft |
| Main Level | Bedroom | 9 ft ,7 in | 9 ft ,5 in | 9 ft ,7 in x 9 ft ,5 in |
| Main Level | Bedroom | 11 ft ,11 in | 9 ft ,11 in | 11 ft ,11 in x 9 ft ,11 in |
| Main Level | Bedroom | 10 ft ,10 in | 10 ft ,10 in | 10 ft ,10 in x 10 ft ,10 in |
| Main Level | 4pc Bathroom | 7 ft ,3 in | 4 ft ,11 in | 7 ft ,3 in x 4 ft ,11 in |
https://www.realtor.ca/real-estate/28685054/804-806-9th-avenue-w-nipawin
Contact Us
Contact us for more information

Yuriy Danyliuk
Salesperson
www.remaxbluechip.ca/
32 Smith Street West
Yorkton, Saskatchewan S3N 3X5
(306) 783-6666
(306) 782-4446

