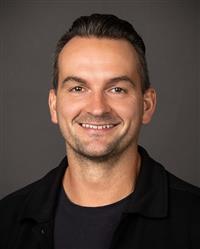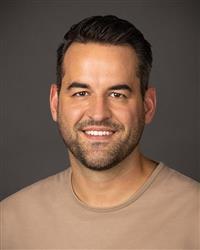Lorri Walters – Saskatoon REALTOR®
- Call or Text: (306) 221-3075
- Email: lorri@royallepage.ca
Description
Details
- Price:
- Type:
- Exterior:
- Garages:
- Bathrooms:
- Basement:
- Year Built:
- Style:
- Roof:
- Bedrooms:
- Frontage:
- Sq. Footage:
8008 7th Street Rosthern, Saskatchewan S0K 3R0
$395,000
Beautifully renovated modified bilevel on an oversized lot with prairie views. This stunning 4 - bedroom , 2- bath family home offer 1168sq.ft of beautifully upgraded living space and sits on a spacious 100ft frontage lot at the edge of town - perfect for those seeking both comfort and tranquility. The custom floor plan features a fully developed lower level, ideal for growing families or entertaining guests. Enjoy the warmth of the natural gas fireplace in the cozy family room, or retreat to the 2ns level deck overlooking a park like backyard complete with a fenced dog run. The upgraded Kitchen comes with all appliances included, and central air conditioning keeps things comfortable year round. The single attached garage is fully finished for added convenience, and the property boasts exceptional curb appeal with prairie views that stretch for miles. Whether you're relaxing indoors or enjoying the outdoors, this home offers the perfect blend of function, style, and serenity. A RARE find and truly one of a kind!!!!! (id:62517)
Property Details
| MLS® Number | SK014072 |
| Property Type | Single Family |
| Features | Treed, Lane, Rectangular, Double Width Or More Driveway |
| Structure | Deck |
Building
| Bathroom Total | 2 |
| Bedrooms Total | 5 |
| Appliances | Washer, Refrigerator, Dishwasher, Dryer, Microwave, Alarm System, Window Coverings, Garage Door Opener Remote(s), Stove |
| Architectural Style | Bi-level |
| Basement Development | Finished |
| Basement Type | Full (finished) |
| Constructed Date | 1978 |
| Cooling Type | Central Air Conditioning |
| Fire Protection | Alarm System |
| Fireplace Fuel | Gas |
| Fireplace Present | Yes |
| Fireplace Type | Conventional |
| Heating Fuel | Natural Gas |
| Heating Type | Forced Air |
| Size Interior | 1,168 Ft2 |
| Type | House |
Parking
| Attached Garage | |
| Parking Space(s) | 4 |
Land
| Acreage | No |
| Landscape Features | Lawn, Garden Area |
| Size Frontage | 100 Ft |
| Size Irregular | 100x122 |
| Size Total Text | 100x122 |
Rooms
| Level | Type | Length | Width | Dimensions |
|---|---|---|---|---|
| Basement | Family Room | 13 ft ,1 in | 25 ft ,4 in | 13 ft ,1 in x 25 ft ,4 in |
| Basement | Bedroom | 9 ft ,5 in | 10 ft | 9 ft ,5 in x 10 ft |
| Basement | Bedroom | 9 ft ,1 in | 10 ft | 9 ft ,1 in x 10 ft |
| Basement | 3pc Bathroom | Measurements not available | ||
| Basement | Other | Measurements not available | ||
| Main Level | Kitchen | 9 ft ,1 in | 10 ft | 9 ft ,1 in x 10 ft |
| Main Level | Dining Room | 11 ft ,8 in | 8 ft ,5 in | 11 ft ,8 in x 8 ft ,5 in |
| Main Level | Living Room | 13 ft | 18 ft ,2 in | 13 ft x 18 ft ,2 in |
| Main Level | Bedroom | 9 ft ,10 in | 10 ft ,6 in | 9 ft ,10 in x 10 ft ,6 in |
| Main Level | Bedroom | 9 ft ,4 in | 9 ft ,6 in | 9 ft ,4 in x 9 ft ,6 in |
| Main Level | 4pc Bathroom | Measurements not available | ||
| Main Level | Primary Bedroom | 11 ft ,1 in | 11 ft ,6 in | 11 ft ,1 in x 11 ft ,6 in |
https://www.realtor.ca/real-estate/28667197/8008-7th-street-rosthern
Contact Us
Contact us for more information

Blaine Wotherspoon
Salesperson
www.wotherspoonrealty.com/
www.facebook.com/WotherspoonRealty/
www.instagram.com/wotherspoonteam/
twitter.com/TeamWotherspoon
3032 Louise Street
Saskatoon, Saskatchewan S7J 3L8
(306) 373-7520
(306) 955-6235
rexsaskatoon.com/

Morgan Wotherspoon
Salesperson
www.wotherspoonrealty.com/
www.facebook.com/WotherspoonRealty/
www.instagram.com/wotherspoonteam/
3032 Louise Street
Saskatoon, Saskatchewan S7J 3L8
(306) 373-7520
(306) 955-6235
rexsaskatoon.com/
































