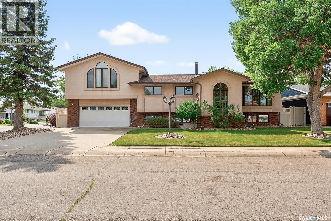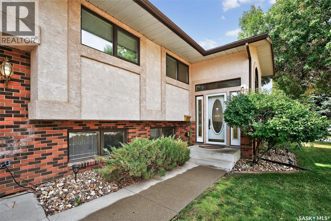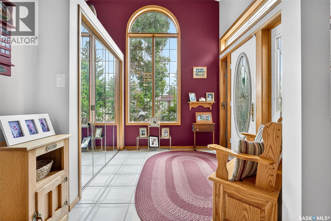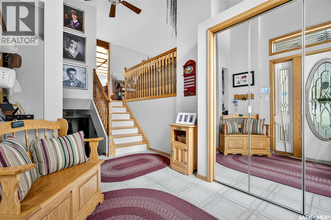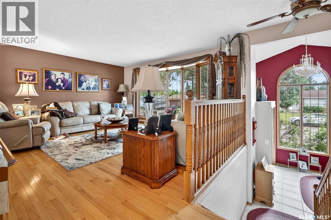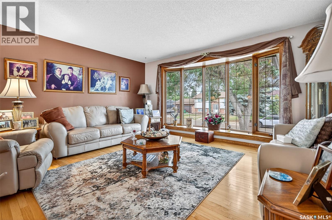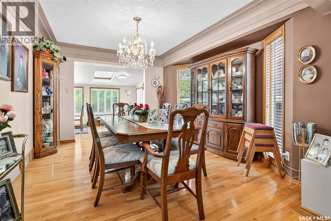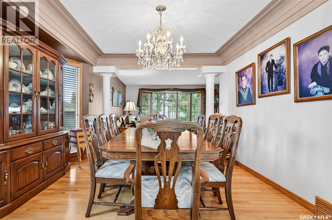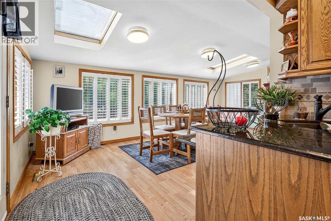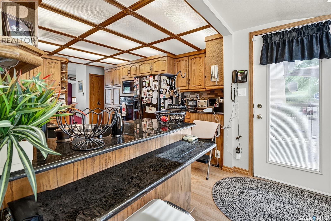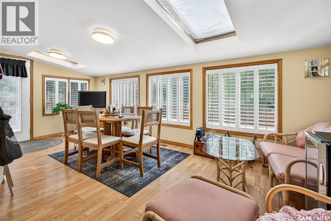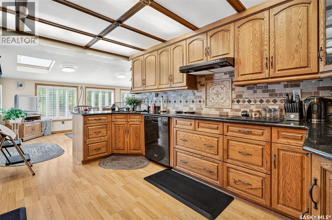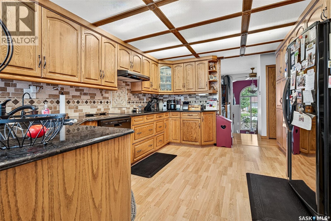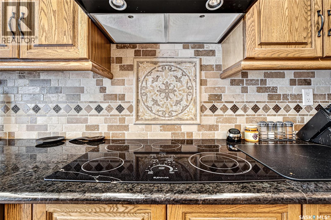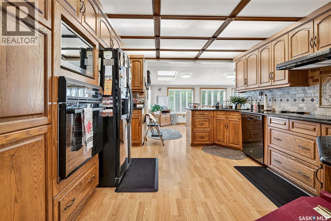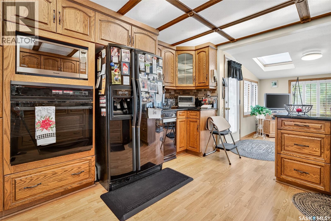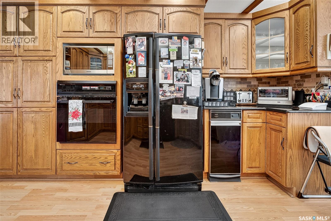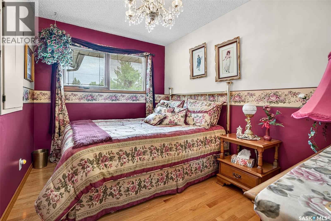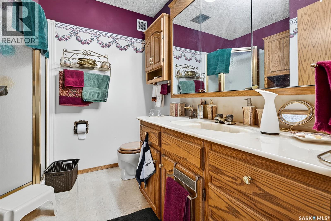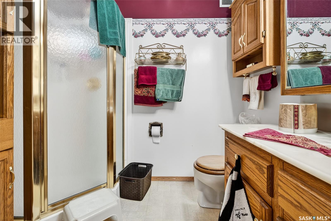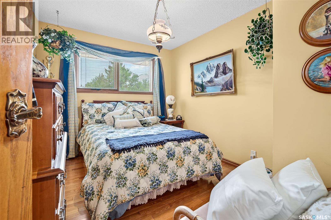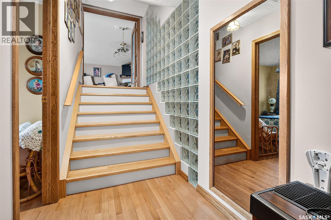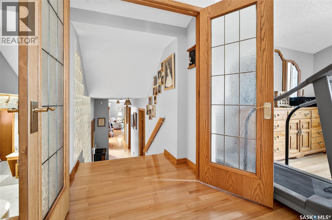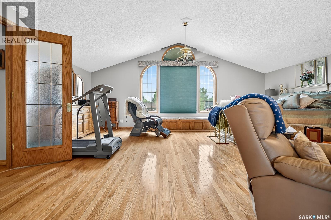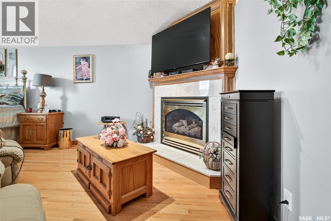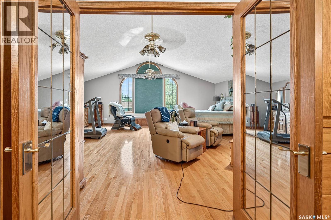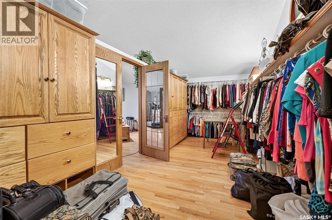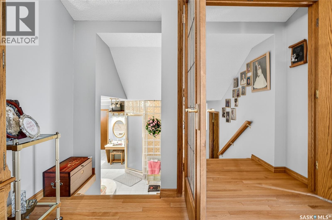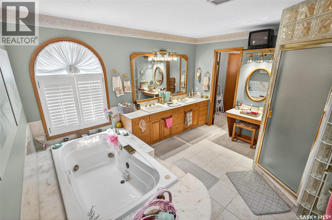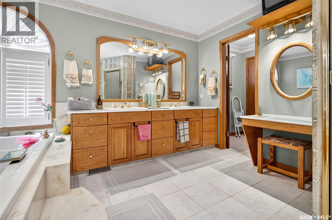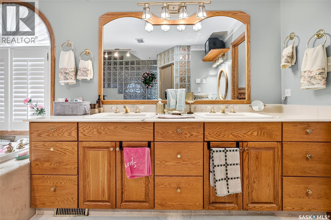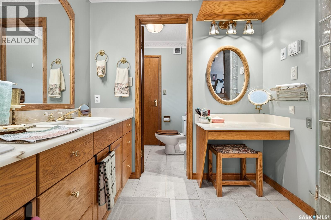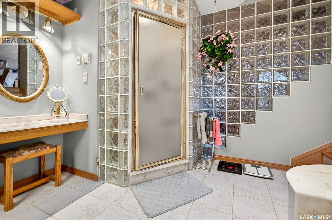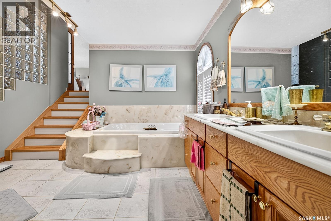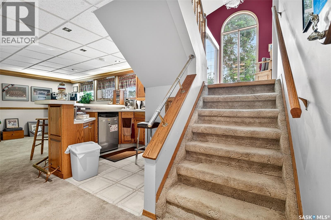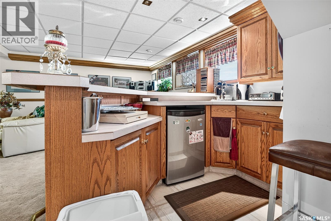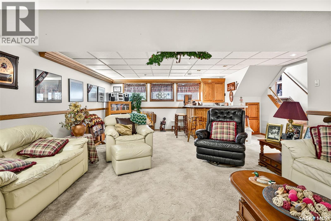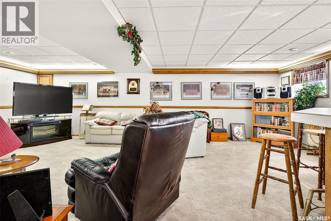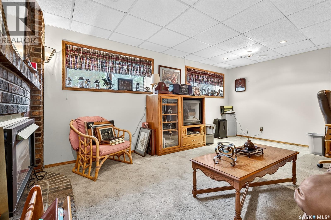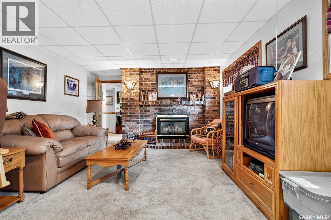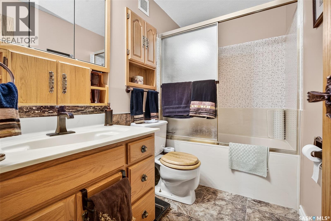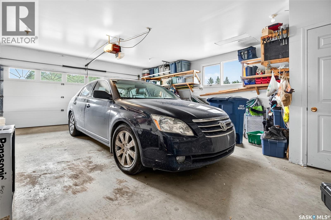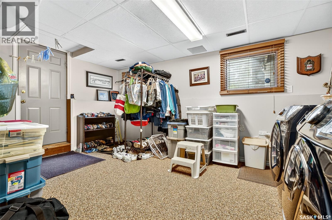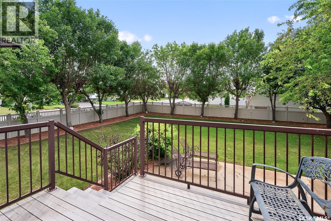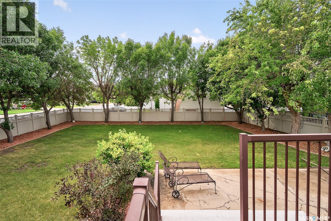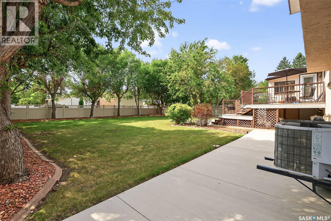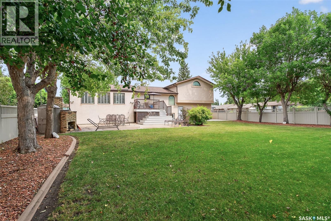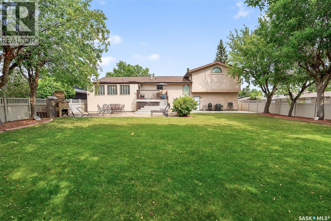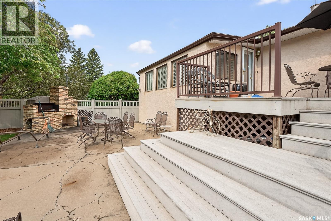Lorri Walters – Saskatoon REALTOR®
- Call or Text: (306) 221-3075
- Email: lorri@royallepage.ca
Description
Details
- Price:
- Type:
- Exterior:
- Garages:
- Bathrooms:
- Basement:
- Year Built:
- Style:
- Roof:
- Bedrooms:
- Frontage:
- Sq. Footage:
80 Bluebell Crescent Moose Jaw, Saskatchewan S6J 1A2
$559,900
Custom...Comfort...Space!! Perfectly designed space in this modified bi-level home on popular NW crescent. Welcoming immense foyer leads to 3 levels of over 2400 sq feet of elegance. Large living room with bow window flows into a formal dining area with pillars and a bay window. The "chef" kitchen has an abundance of darker cabinetry, pantry, appliances and adjoins a bright southern facing sun room with skylights and overlooks a park-like yard. 2 bedrooms and a full bath complete this level. A few steps up to a custom designed primary bedroom that boasts a fireplace, window seat and mirrored french doors that lead to a 22x9 walk-in closet with built-in dressers, providing a quiet retreat. There's a 5pc ensuite that would make anyone envious with in-floor heat, jetted tub and make-up counters and table. Enjoy the finished basement! Family room has a wet bar, a bedroom/den with a gas fireplace, full bath and utility room. The large laundry/mud room has access to the double heated garage and the back yard oasis. You can access the manicured, fenced back yard from either level. Enjoy the large comfortable deck and patio for relaxing or the brick fireplace/BBQ on those special days!! (id:62517)
Property Details
| MLS® Number | SK016359 |
| Property Type | Single Family |
| Neigbourhood | VLA/Sunningdale |
| Features | Treed, Irregular Lot Size, Double Width Or More Driveway, Sump Pump |
| Structure | Deck, Patio(s) |
Building
| Bathroom Total | 3 |
| Bedrooms Total | 4 |
| Appliances | Washer, Refrigerator, Dishwasher, Dryer, Garburator, Oven - Built-in, Window Coverings, Garage Door Opener Remote(s), Hood Fan, Stove |
| Architectural Style | Bi-level |
| Basement Development | Finished |
| Basement Type | Partial (finished) |
| Constructed Date | 1978 |
| Cooling Type | Central Air Conditioning |
| Fireplace Fuel | Gas |
| Fireplace Present | Yes |
| Fireplace Type | Conventional |
| Heating Fuel | Natural Gas |
| Heating Type | Forced Air, In Floor Heating |
| Size Interior | 2,254 Ft2 |
| Type | House |
Parking
| Attached Garage | |
| Heated Garage | |
| Parking Space(s) | 4 |
Land
| Acreage | No |
| Fence Type | Partially Fenced |
| Landscape Features | Lawn, Underground Sprinkler |
| Size Frontage | 63 Ft |
| Size Irregular | 63x140 |
| Size Total Text | 63x140 |
Rooms
| Level | Type | Length | Width | Dimensions |
|---|---|---|---|---|
| Second Level | Other | 9 ft | 21 ft ,7 in | 9 ft x 21 ft ,7 in |
| Third Level | Primary Bedroom | 21 ft | 19 ft ,6 in | 21 ft x 19 ft ,6 in |
| Basement | Bedroom | 12 ft ,7 in | 16 ft ,5 in | 12 ft ,7 in x 16 ft ,5 in |
| Basement | 4pc Bathroom | 8 ft ,5 in | 4 ft ,11 in | 8 ft ,5 in x 4 ft ,11 in |
| Basement | Family Room | 16 ft | 24 ft ,6 in | 16 ft x 24 ft ,6 in |
| Basement | Other | 15 ft | 11 ft ,10 in | 15 ft x 11 ft ,10 in |
| Basement | Other | 8 ft ,9 in | 5 ft ,6 in | 8 ft ,9 in x 5 ft ,6 in |
| Main Level | Foyer | 8 ft | 13 ft | 8 ft x 13 ft |
| Main Level | Living Room | 16 ft ,3 in | 14 ft ,9 in | 16 ft ,3 in x 14 ft ,9 in |
| Main Level | Dining Room | 14 ft | 10 ft | 14 ft x 10 ft |
| Main Level | Sunroom | 19 ft ,3 in | 9 ft ,7 in | 19 ft ,3 in x 9 ft ,7 in |
| Main Level | Kitchen | 11 ft ,8 in | 13 ft ,2 in | 11 ft ,8 in x 13 ft ,2 in |
| Main Level | 3pc Bathroom | 7 ft ,6 in | 7 ft ,8 in | 7 ft ,6 in x 7 ft ,8 in |
| Main Level | Bedroom | 8 ft ,4 in | 11 ft ,5 in | 8 ft ,4 in x 11 ft ,5 in |
| Main Level | Bedroom | 11 ft ,3 in | 9 ft ,3 in | 11 ft ,3 in x 9 ft ,3 in |
| Main Level | 5pc Ensuite Bath | 11 ft ,5 in | 12 ft ,9 in | 11 ft ,5 in x 12 ft ,9 in |
| Main Level | Other | 5 ft | 4 ft ,10 in | 5 ft x 4 ft ,10 in |
https://www.realtor.ca/real-estate/28771283/80-bluebell-crescent-moose-jaw-vlasunningdale
Contact Us
Contact us for more information
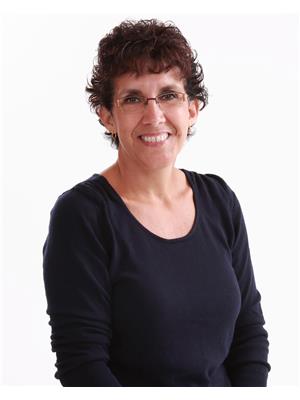
Lori Keeler
Broker
140 Main St. N.
Moose Jaw, Saskatchewan S6H 3J7
(306) 694-5766
(306) 692-6464

