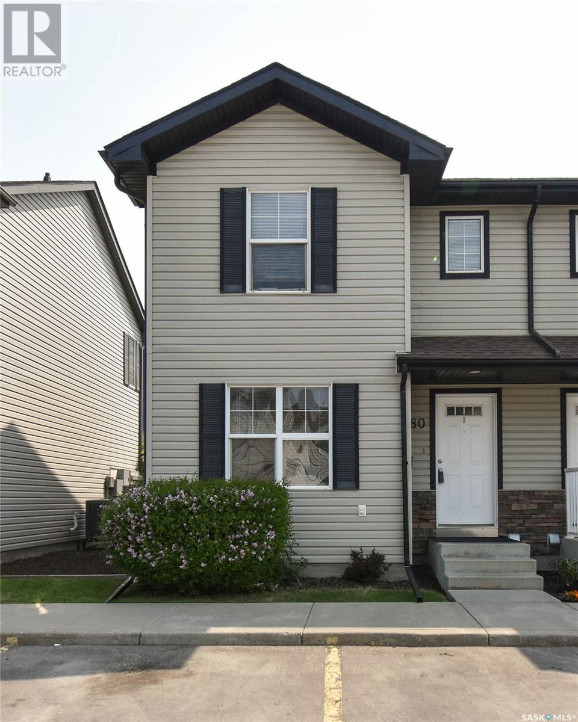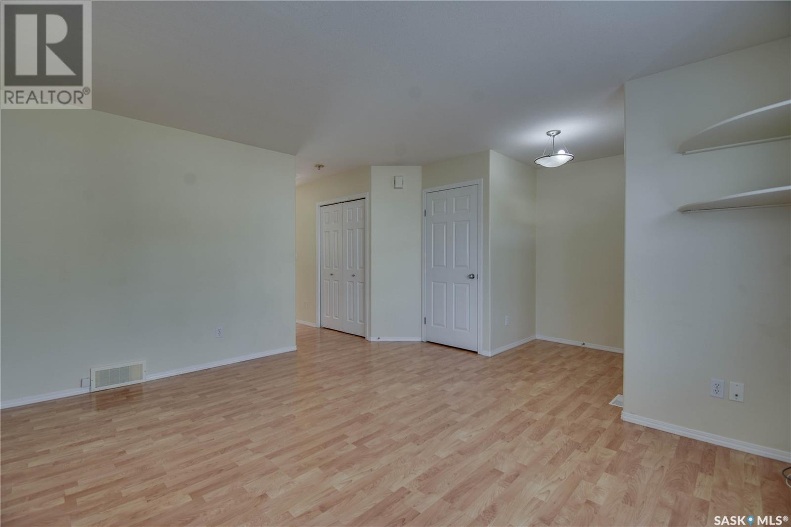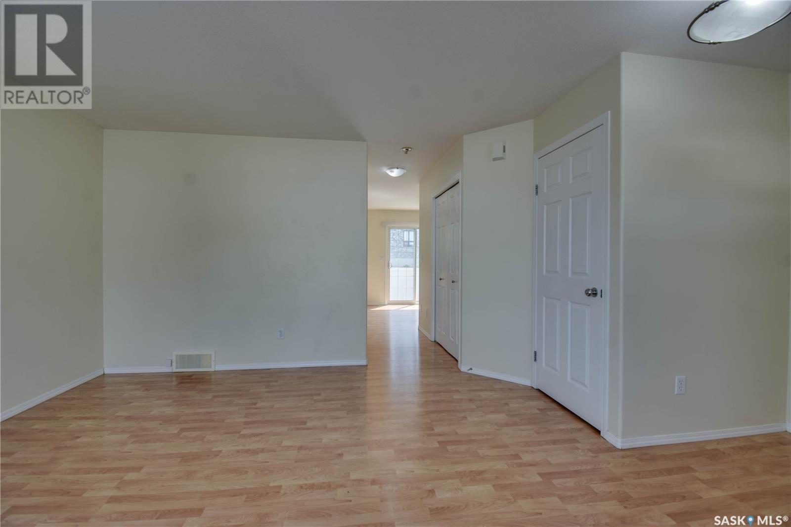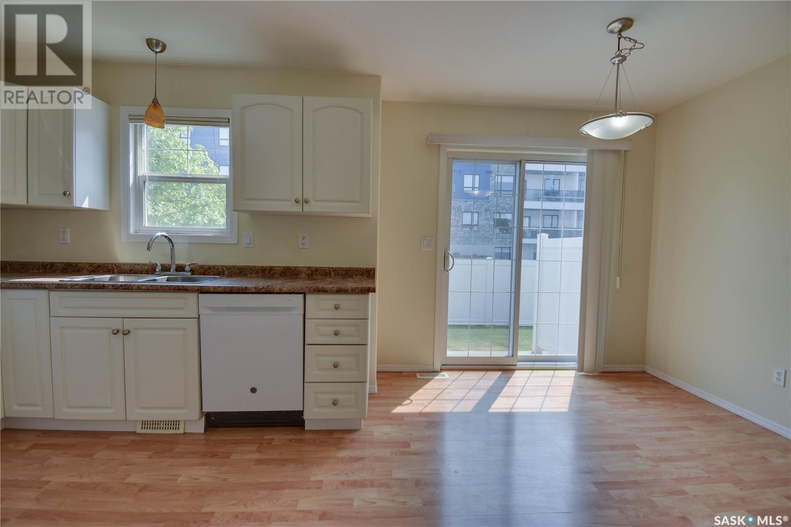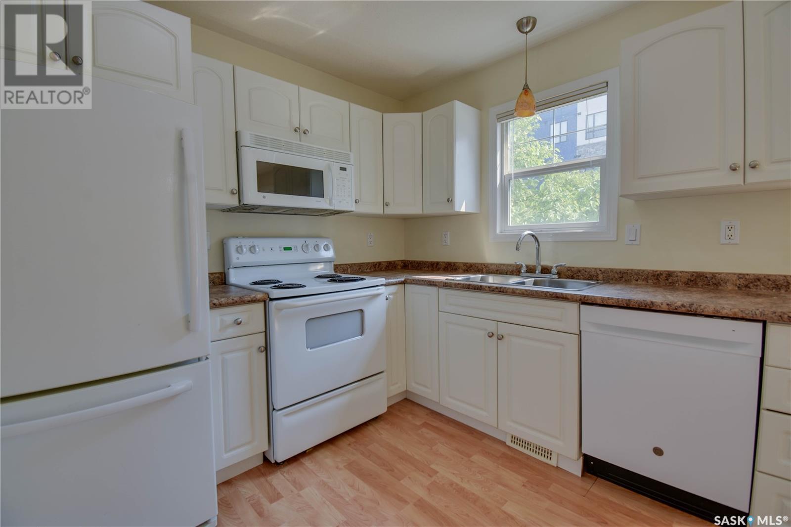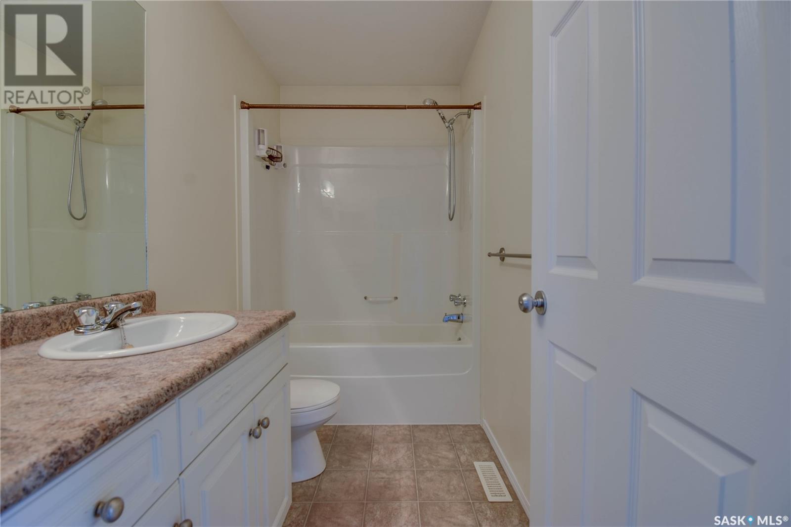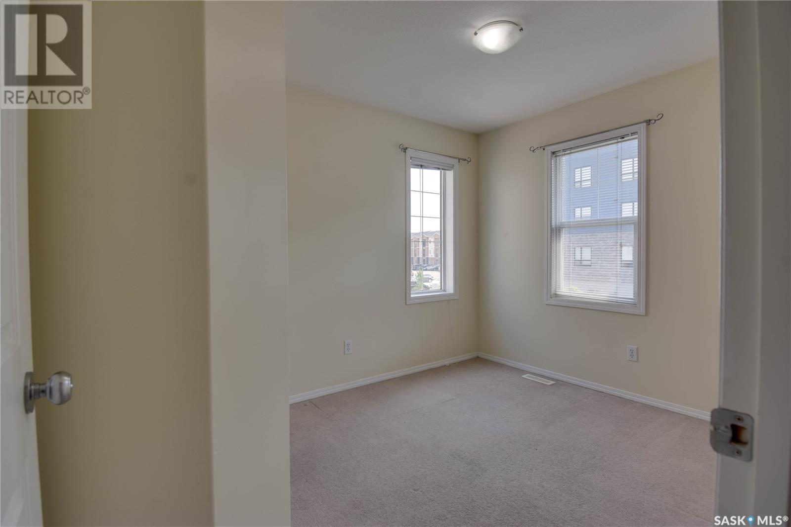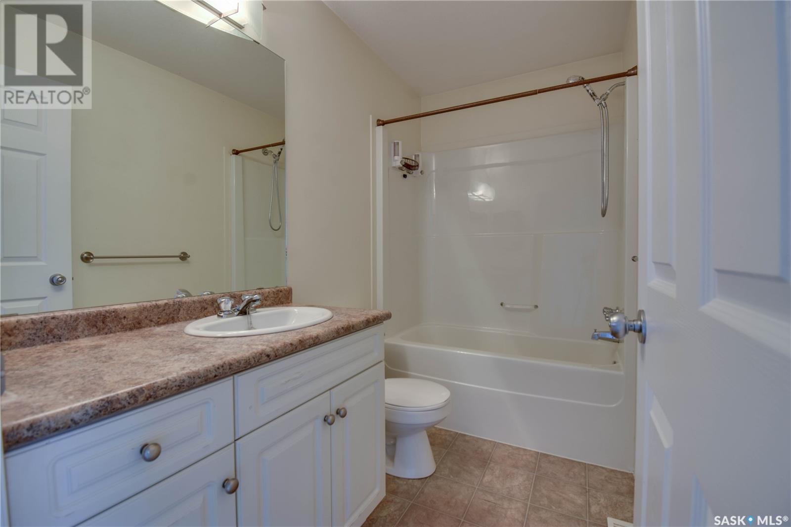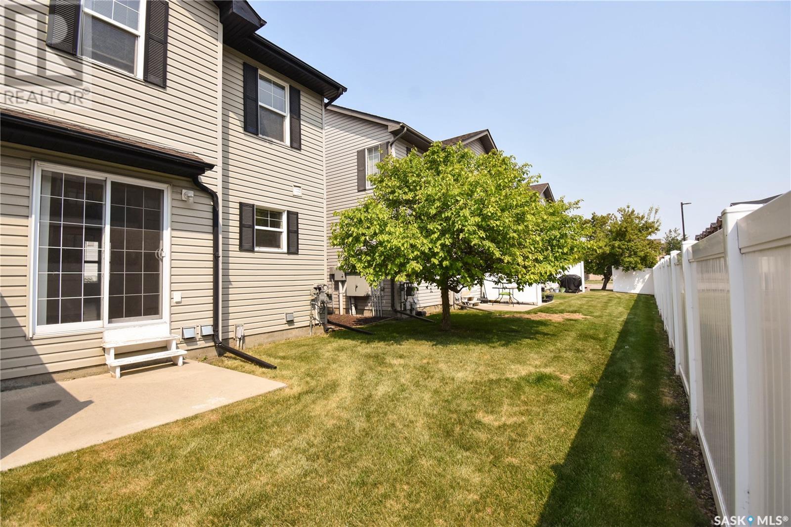Lorri Walters – Saskatoon REALTOR®
- Call or Text: (306) 221-3075
- Email: lorri@royallepage.ca
Description
Details
- Price:
- Type:
- Exterior:
- Garages:
- Bathrooms:
- Basement:
- Year Built:
- Style:
- Roof:
- Bedrooms:
- Frontage:
- Sq. Footage:
80 135 Pawlychenko Lane Saskatoon, Saskatchewan S7V 1J8
$289,900Maintenance,
$340.35 Monthly
Maintenance,
$340.35 MonthlyWelcome to #80 - 135 Pawlychenko Lane, Lakewood S.C. This end unit is located, just steps from parks, walking paths, and a wide range of amenities. The main floor features laminate flooring throughout and offers a spacious living room perfect for relaxing or entertaining. The heritage-style kitchen includes a full appliance package, corner pantry, and a bright dining nook with patio doors leading to a concrete patio and green space—ideal for enjoying your morning coffee or summer barbecues. A convenient 2-piece bathroom completes the main level. Upstairs, you’ll find a generous primary bedroom with a walk-in closet, two additional bedrooms, and a full 4-piece bathroom—perfect for families or guests. The basement is open for development and includes laundry, utility area, and sink—ready for your personal touch. Additional features include central air conditioning, one surface parking stall located directly in front of the unit, and visitor parking for your guests. (id:62517)
Property Details
| MLS® Number | SK008429 |
| Property Type | Single Family |
| Neigbourhood | Lakewood S.C. |
| Community Features | Pets Allowed With Restrictions |
| Features | Corner Site |
| Structure | Patio(s) |
Building
| Bathroom Total | 2 |
| Bedrooms Total | 3 |
| Appliances | Washer, Refrigerator, Dishwasher, Dryer, Microwave, Stove |
| Architectural Style | 2 Level |
| Basement Development | Unfinished |
| Basement Type | Full (unfinished) |
| Constructed Date | 2005 |
| Cooling Type | Central Air Conditioning |
| Heating Fuel | Natural Gas |
| Heating Type | Forced Air |
| Stories Total | 2 |
| Size Interior | 1,118 Ft2 |
| Type | Row / Townhouse |
Parking
| Surfaced | 1 |
| Other | |
| Parking Space(s) | 1 |
Land
| Acreage | No |
| Fence Type | Partially Fenced |
| Landscape Features | Lawn |
Rooms
| Level | Type | Length | Width | Dimensions |
|---|---|---|---|---|
| Second Level | Bedroom | 10 ft ,10 in | 12 ft | 10 ft ,10 in x 12 ft |
| Second Level | Bedroom | 8 ft ,6 in | 9 ft ,4 in | 8 ft ,6 in x 9 ft ,4 in |
| Second Level | Bedroom | 8 ft ,8 in | 9 ft ,6 in | 8 ft ,8 in x 9 ft ,6 in |
| Second Level | 4pc Bathroom | Measurements not available | ||
| Basement | Other | Measurements not available | ||
| Basement | Laundry Room | Measurements not available | ||
| Main Level | Living Room | 11 ft | 14 ft | 11 ft x 14 ft |
| Main Level | Kitchen | 9 ft | 9 ft ,4 in | 9 ft x 9 ft ,4 in |
| Main Level | 2pc Bathroom | Measurements not available | ||
| Main Level | Dining Nook | 8 ft ,8 in | 10 ft ,4 in | 8 ft ,8 in x 10 ft ,4 in |
https://www.realtor.ca/real-estate/28424506/80-135-pawlychenko-lane-saskatoon-lakewood-sc
Contact Us
Contact us for more information

Derrick Stretch
Broker
www.facebook.com/DerrickStretchRealtyInc/
twitter.com/D_StretchRealty
3032 Louise Street
Saskatoon, Saskatchewan S7J 3L8
(306) 373-7520
(306) 373-2528

Mitchell Stretch
Salesperson
derrickstretch.point2agent.com/
www.facebook.com/DerrickStretchRealtyInc/
twitter.com/D_StretchRealty
3032 Louise Street
Saskatoon, Saskatchewan S7J 3L8
(306) 373-7520
(306) 373-2528
