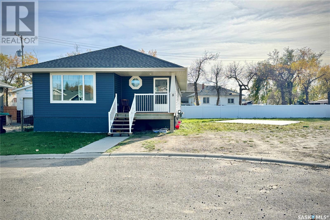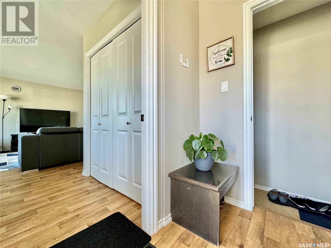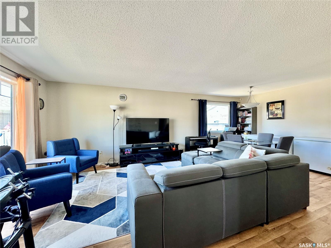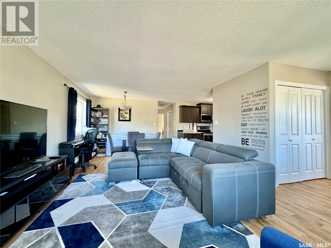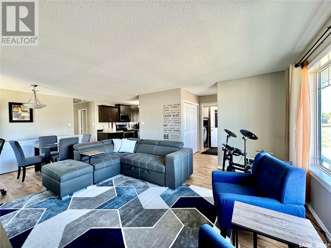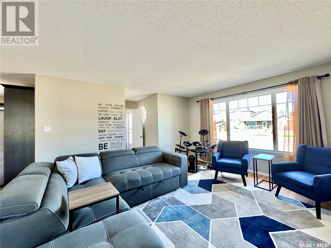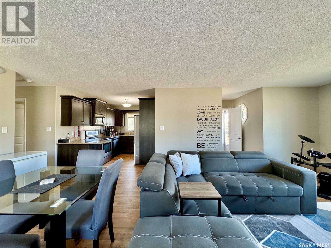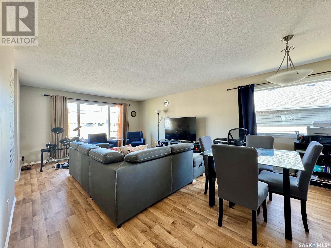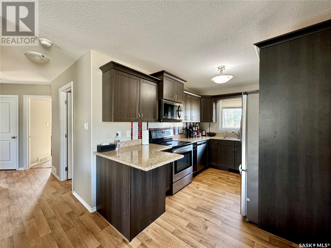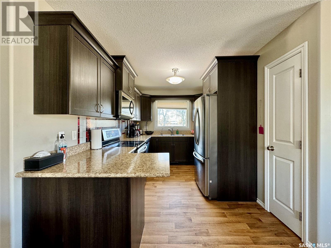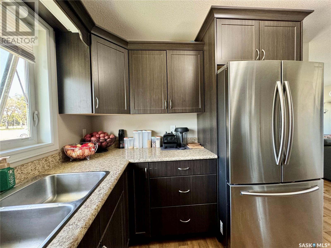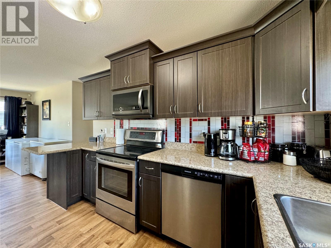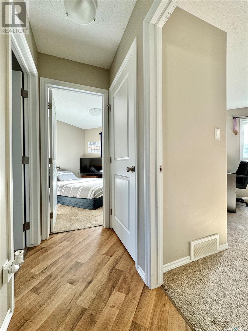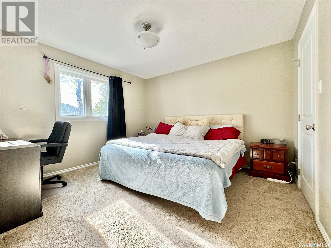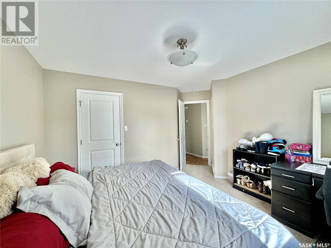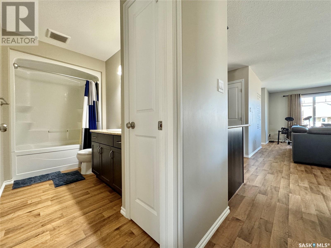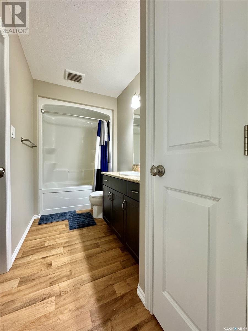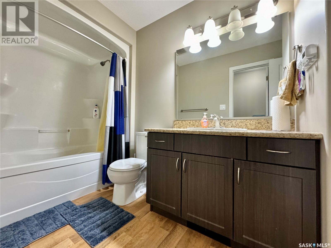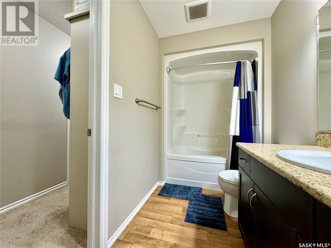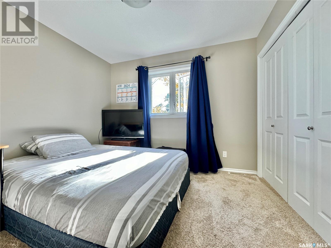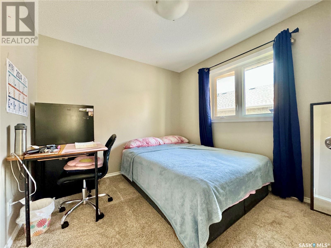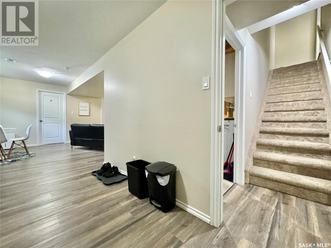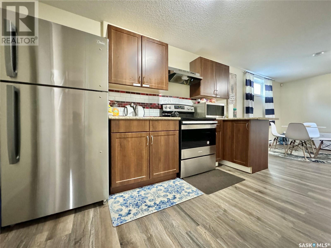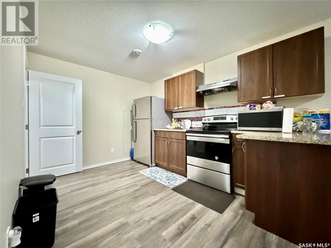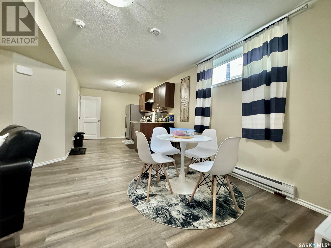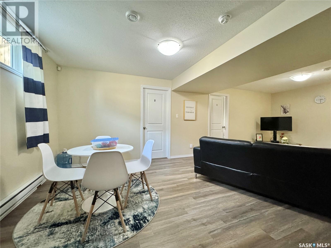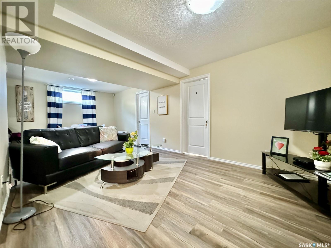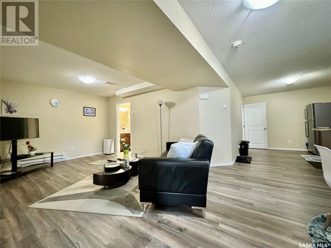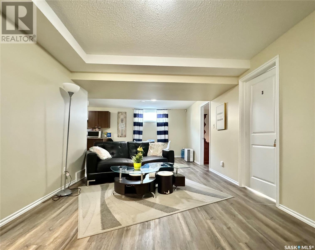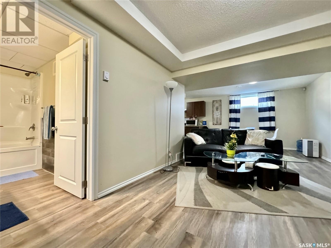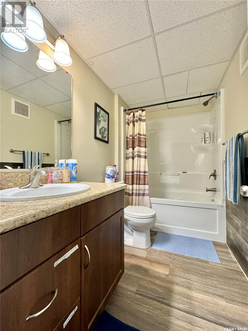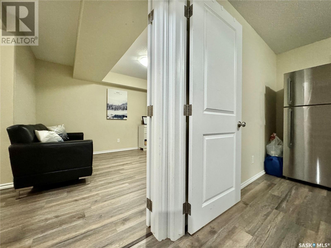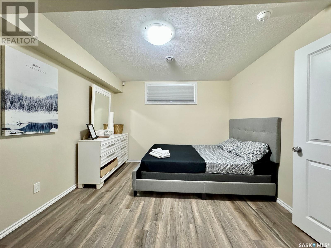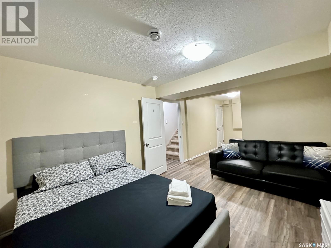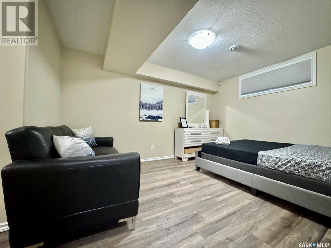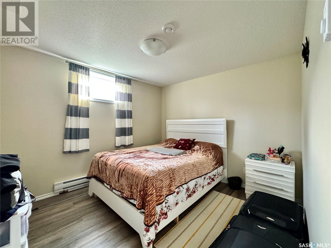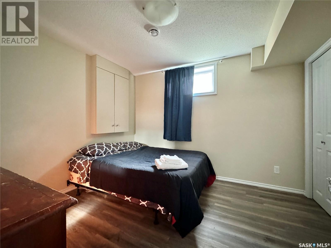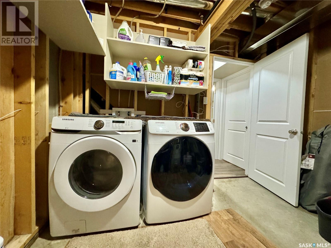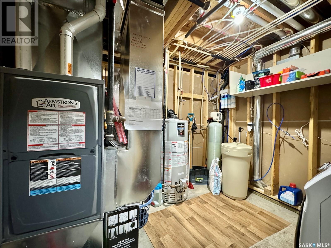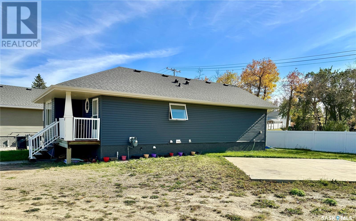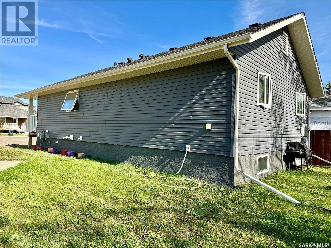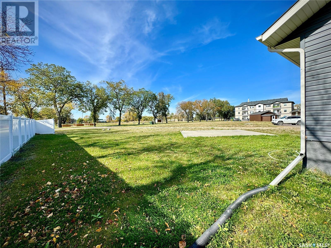Lorri Walters – Saskatoon REALTOR®
- Call or Text: (306) 221-3075
- Email: lorri@royallepage.ca
Description
Details
- Price:
- Type:
- Exterior:
- Garages:
- Bathrooms:
- Basement:
- Year Built:
- Style:
- Roof:
- Bedrooms:
- Frontage:
- Sq. Footage:
8 Cj Houston Place Yorkton, Saskatchewan S3N 4J3
$329,999
Opportunity is awaiting you at 8 CJ Houston! If you're an investor on the hunt for your next income property, this house checks all the boxes. Built in 2017, the 1,214 sq ft. main floor was thoughtfully designed for family living. You'll find a modern open concept layout, three spacious bedrooms - the primary bedroom features a walkthrough closet that connects directly to the main floor. The real gem, though, is the basement! This fully finished, dry space is perfect for shared rental accommodations, whether for long-term tenants or short-term stays like Airbnb. It includes three rentable bedrooms, along with shared living, kitchen, and bathroom areas, effectively turning this property into a 6 bedroom home. For those looking for a family home, the layout is just as versatile. You can enjoy the main floor as your primary living space, with the option to use a portion of the basement as a secondary den while still maintaining a private 2 bedroom rental setup. The corner lot offers a more spacious side yard compared to neighbouring properties, along with a parking pad that could easily be converted into a garage by future owners. The basement suite has been designed with regulatory compliance in mind, featuring its own electrical panel and heating source. This property is truly a smart investment or family home - you won’t want to miss it (id:62517)
Property Details
| MLS® Number | SK004701 |
| Property Type | Single Family |
| Features | Cul-de-sac, Corner Site, Irregular Lot Size, Sump Pump |
Building
| Bathroom Total | 2 |
| Bedrooms Total | 6 |
| Appliances | Washer, Refrigerator, Dryer, Microwave, Window Coverings, Hood Fan, Stove |
| Architectural Style | Bungalow |
| Basement Development | Finished |
| Basement Type | Full (finished) |
| Constructed Date | 2017 |
| Heating Fuel | Electric, Natural Gas |
| Heating Type | Baseboard Heaters, Forced Air |
| Stories Total | 1 |
| Size Interior | 1,214 Ft2 |
| Type | House |
Parking
| Parking Pad | |
| Gravel | |
| Parking Space(s) | 3 |
Land
| Acreage | No |
| Fence Type | Partially Fenced |
| Landscape Features | Lawn |
| Size Irregular | 0.13 |
| Size Total | 0.13 Ac |
| Size Total Text | 0.13 Ac |
Rooms
| Level | Type | Length | Width | Dimensions |
|---|---|---|---|---|
| Basement | Living Room | 10'11 x 13'3 | ||
| Basement | Bedroom | 10'10 x 9'9 | ||
| Basement | Bedroom | 10'5' x 24' | ||
| Basement | Kitchen | 11'11 x 9'0 | ||
| Basement | Bedroom | 10'11 x 9'11 | ||
| Basement | 4pc Bathroom | 5'0 x 8'11 | ||
| Basement | Laundry Room | 9'8 x 9'7 | ||
| Basement | Dining Room | 8'0 x 11'10 | ||
| Main Level | Enclosed Porch | 5'10 x 4'10 | ||
| Main Level | Dining Room | 8'11 x 11'3 | ||
| Main Level | 4pc Bathroom | 11'7 x 5'1 | ||
| Main Level | Bedroom | 9'4 x 10'5 | ||
| Main Level | Kitchen | 12 ft | 12 ft x Measurements not available | |
| Main Level | Living Room | 14 ft | 14 ft x Measurements not available | |
| Main Level | Bedroom | 10'3 x 9'5 | ||
| Main Level | Primary Bedroom | 11'10 x 11'10 |
https://www.realtor.ca/real-estate/28267109/8-cj-houston-place-yorkton
Contact Us
Contact us for more information
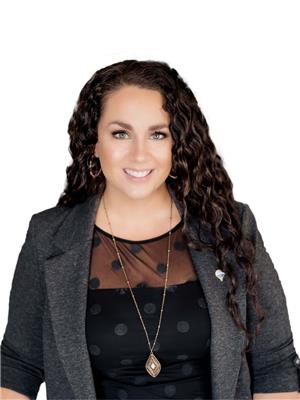
Elyce Wilson
Salesperson
www.elycewilson.com/
www.facebook.com/ElyceWilsonRemax
www.instagram.com/wilsonsellsremax/
32 Smith Street West
Yorkton, Saskatchewan S3N 3X5
(306) 783-6666
(306) 782-4446
