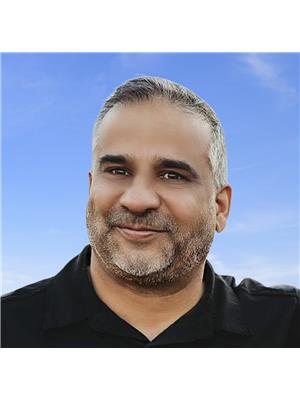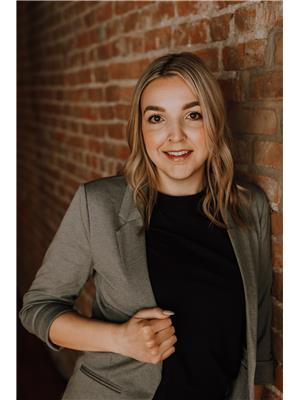Lorri Walters – Saskatoon REALTOR®
- Call or Text: (306) 221-3075
- Email: lorri@royallepage.ca
Description
Details
- Price:
- Type:
- Exterior:
- Garages:
- Bathrooms:
- Basement:
- Year Built:
- Style:
- Roof:
- Bedrooms:
- Frontage:
- Sq. Footage:
8 Beskal Place Candle Lake, Saskatchewan S0J 3E0
$530,000
DREAM LAKEFRONT SPOT!! Lakefront views, beach access, and Marina Berth – This 1,248sqft two-level cabin offers year-round living. Main floor showcases, 2bedrooms, vaulted living room with NG fireplace, combined kitchen/dinning area and 4pc bath. Porch area, with attached sunroom, with access to tiered deck areas, creating wonderful LAKEFRONT outdoor space. Bonus Basement Area: Features a private entrance, two generously sized bedrooms, family room with a dining area, and a utility room complete with a functional workbench space. Upgrades in 2023, include new furnace, tankless on demand water heater, and pressure system & tanks. Additional features you'll love: NW elevated Pie shaped lakefront lot with 82' of water frontage, public reserve South, updated electrical panel, beach access, amazing sunrises, NG hook-up, NG fireplace, under-deck storage, private & quiet neighbourhood, septic and water tank, plus prime marina berth/dock at newly updated Clearsand Marina. This #lakefront can be #yourhappyplace! (id:62517)
Property Details
| MLS® Number | SK999670 |
| Property Type | Single Family |
| Neigbourhood | Candle Lake |
| Features | Treed, Recreational |
| Structure | Deck |
| Water Front Type | Waterfront |
Building
| Bathroom Total | 1 |
| Bedrooms Total | 4 |
| Appliances | Refrigerator, Window Coverings, Storage Shed, Stove |
| Architectural Style | Raised Bungalow |
| Constructed Date | 1973 |
| Fireplace Fuel | Gas |
| Fireplace Present | Yes |
| Fireplace Type | Conventional |
| Heating Fuel | Natural Gas |
| Stories Total | 1 |
| Size Interior | 1,243 Ft2 |
| Type | House |
Parking
| Gravel | |
| Parking Space(s) | 4 |
Land
| Acreage | No |
| Size Frontage | 82 Ft |
| Size Irregular | 0.16 |
| Size Total | 0.16 Ac |
| Size Total Text | 0.16 Ac |
Rooms
| Level | Type | Length | Width | Dimensions |
|---|---|---|---|---|
| Basement | Bedroom | 8 ft | 13 ft | 8 ft x 13 ft |
| Basement | Bedroom | 11 ft | 12 ft | 11 ft x 12 ft |
| Basement | Dining Room | 6 ft | 11 ft | 6 ft x 11 ft |
| Basement | Living Room | 11 ft | 9 ft | 11 ft x 9 ft |
| Main Level | Kitchen | 9 ft | 11 ft | 9 ft x 11 ft |
| Main Level | Living Room | 15 ft | 15 ft | 15 ft x 15 ft |
| Main Level | Bedroom | 11 ft | 7 ft | 11 ft x 7 ft |
| Main Level | Bedroom | 8 ft | 7 ft | 8 ft x 7 ft |
| Main Level | 4pc Bathroom | 5 ft | 4 ft | 5 ft x 4 ft |
| Main Level | Enclosed Porch | 11 ft | 7 ft | 11 ft x 7 ft |
| Main Level | Sunroom | 8 ft | 11 ft | 8 ft x 11 ft |
https://www.realtor.ca/real-estate/28070400/8-beskal-place-candle-lake-candle-lake
Contact Us
Contact us for more information

Rick Valcourt
Associate Broker
www.facebook.com/rickveXp
www.instagram.com/rickvexp/
x.com/RickVeXp
#211 - 220 20th St W
Saskatoon, Saskatchewan S7M 0W9
(866) 773-5421

Brooklynn (Brook) Valcourt
Salesperson
#211 - 220 20th St W
Saskatoon, Saskatchewan S7M 0W9
(866) 773-5421
















































