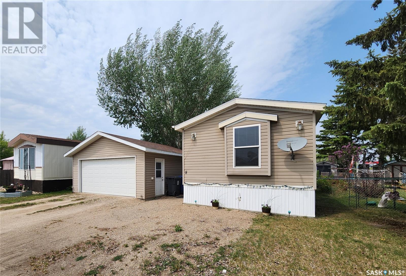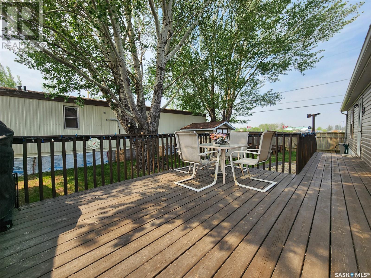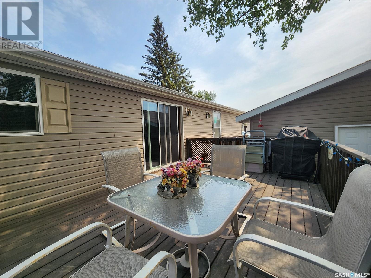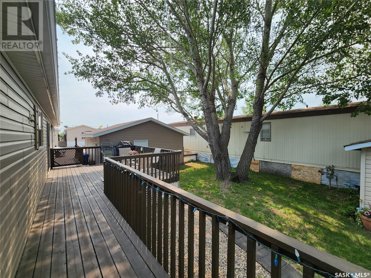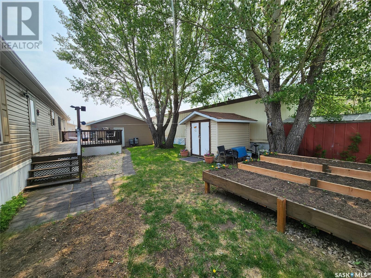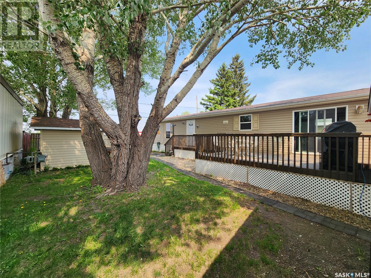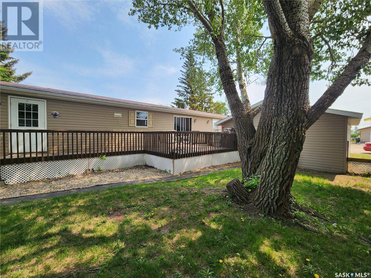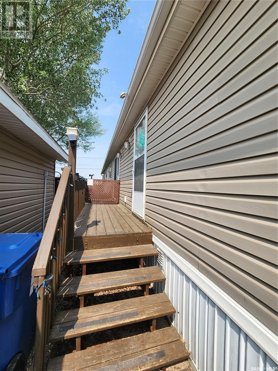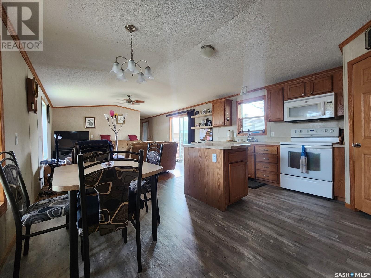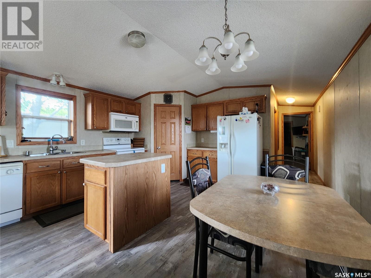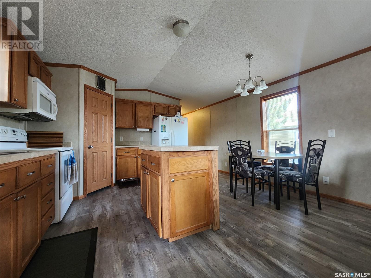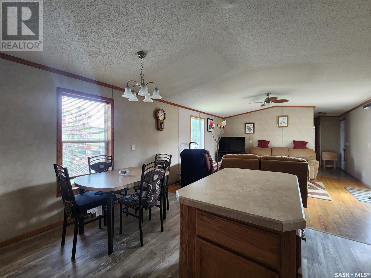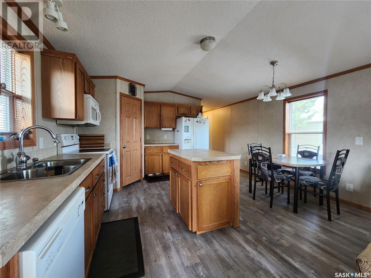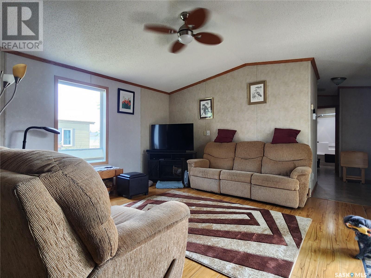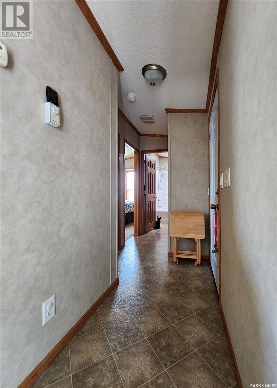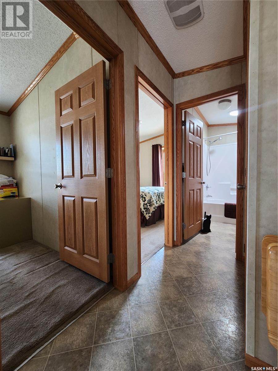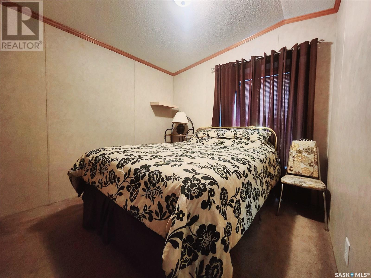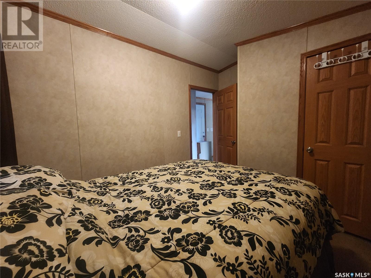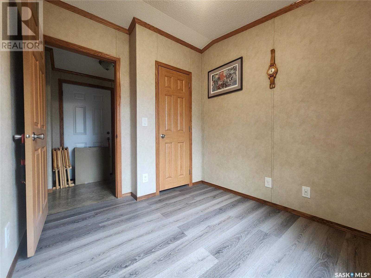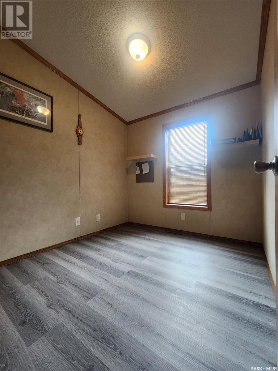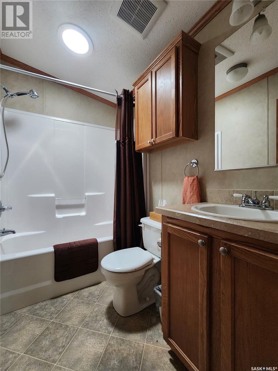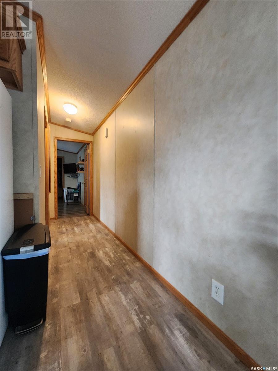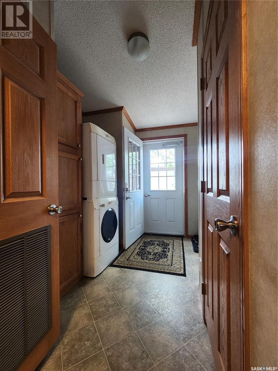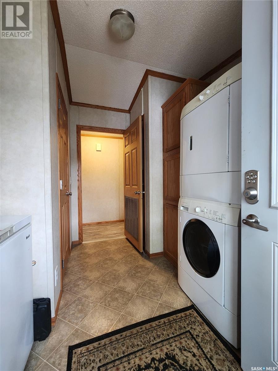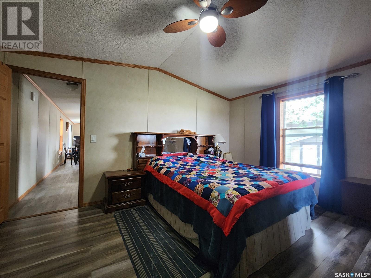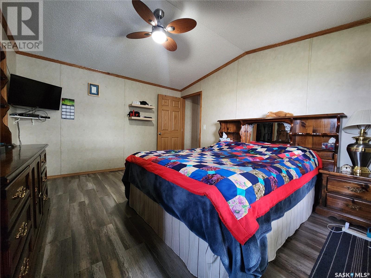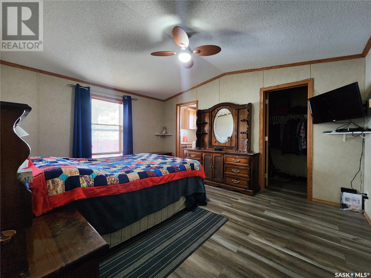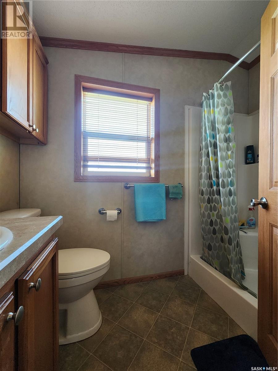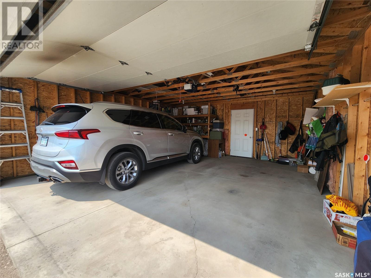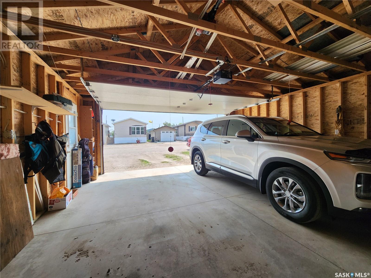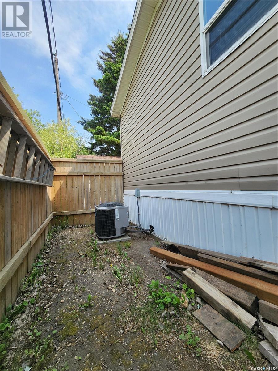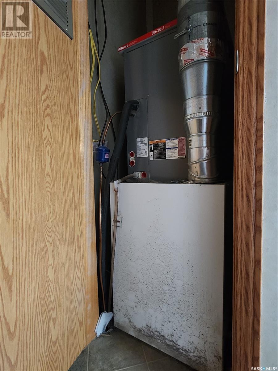Lorri Walters – Saskatoon REALTOR®
- Call or Text: (306) 221-3075
- Email: lorri@royallepage.ca
Description
Details
- Price:
- Type:
- Exterior:
- Garages:
- Bathrooms:
- Basement:
- Year Built:
- Style:
- Roof:
- Bedrooms:
- Frontage:
- Sq. Footage:
8 555 Dielschneider Road Melville, Saskatchewan S0A 2P0
$139,000
This well-kept 1,216 sq ft modular home was built in 2008. With 3 bedrooms and 2 full bathrooms, the home offers a spacious, open-concept layout that seamlessly connects the kitchen, dining, and living areas—perfect for both daily living and entertaining. The kitchen features plenty of cabinetry, island, 4 appliances and a pantry for additional storage. On one side of the home you'll find a convenient laundry area with additional storage space and a spacious primary bedroom that features a walk-in closet and 3-piece ensuite. On the opposite side, two more bedrooms and a second 4-piece bathroom provide flexibility for family or guests. Outside, enjoy a private, fenced yard with a deck, garden shed, and raised garden boxes—ideal for outdoor living. A double detached garage offers ample storage, while the triple driveway ensures plenty of parking space. Lot rent is $475/month and includes water, sewer, and garbage pickup. Conveniently located near St. Peter’s Hospital, the CN Community Center, and Miller Elementary School. (id:62517)
Property Details
| MLS® Number | SK007917 |
| Property Type | Single Family |
| Features | Treed, Lane, Rectangular, Double Width Or More Driveway |
| Structure | Deck |
Building
| Bathroom Total | 2 |
| Bedrooms Total | 3 |
| Appliances | Washer, Refrigerator, Satellite Dish, Dishwasher, Dryer, Microwave, Window Coverings, Garage Door Opener Remote(s), Storage Shed, Stove |
| Architectural Style | Mobile Home |
| Basement Development | Not Applicable |
| Basement Type | Crawl Space (not Applicable) |
| Constructed Date | 2008 |
| Cooling Type | Central Air Conditioning |
| Heating Fuel | Electric |
| Heating Type | Forced Air |
| Size Interior | 1,216 Ft2 |
| Type | Mobile Home |
Parking
| Detached Garage | |
| Gravel | |
| Parking Space(s) | 4 |
Land
| Acreage | No |
| Fence Type | Fence |
| Landscape Features | Lawn, Garden Area |
| Size Irregular | 0.00 |
| Size Total | 0.00 |
| Size Total Text | 0.00 |
Rooms
| Level | Type | Length | Width | Dimensions |
|---|---|---|---|---|
| Main Level | Kitchen/dining Room | 14 ft ,2 in | 14 ft ,6 in | 14 ft ,2 in x 14 ft ,6 in |
| Main Level | Living Room | 14 ft | 14 ft ,6 in | 14 ft x 14 ft ,6 in |
| Main Level | Primary Bedroom | 14 ft ,5 in | 11 ft ,7 in | 14 ft ,5 in x 11 ft ,7 in |
| Main Level | 3pc Ensuite Bath | 8 ft ,3 in | 5 ft | 8 ft ,3 in x 5 ft |
| Main Level | Bedroom | 7 ft ,10 in | 8 ft ,3 in | 7 ft ,10 in x 8 ft ,3 in |
| Main Level | Bedroom | 9 ft ,1 in | 9 ft ,2 in | 9 ft ,1 in x 9 ft ,2 in |
| Main Level | 4pc Bathroom | 5 ft | 7 ft ,5 in | 5 ft x 7 ft ,5 in |
| Main Level | Laundry Room | 8 ft ,9 in | 10 ft ,6 in | 8 ft ,9 in x 10 ft ,6 in |
https://www.realtor.ca/real-estate/28400663/8-555-dielschneider-road-melville
Contact Us
Contact us for more information

Tammy Wandy
Salesperson
202-2595 Quance Street East
Regina, Saskatchewan S4V 2Y8
(306) 359-1900
