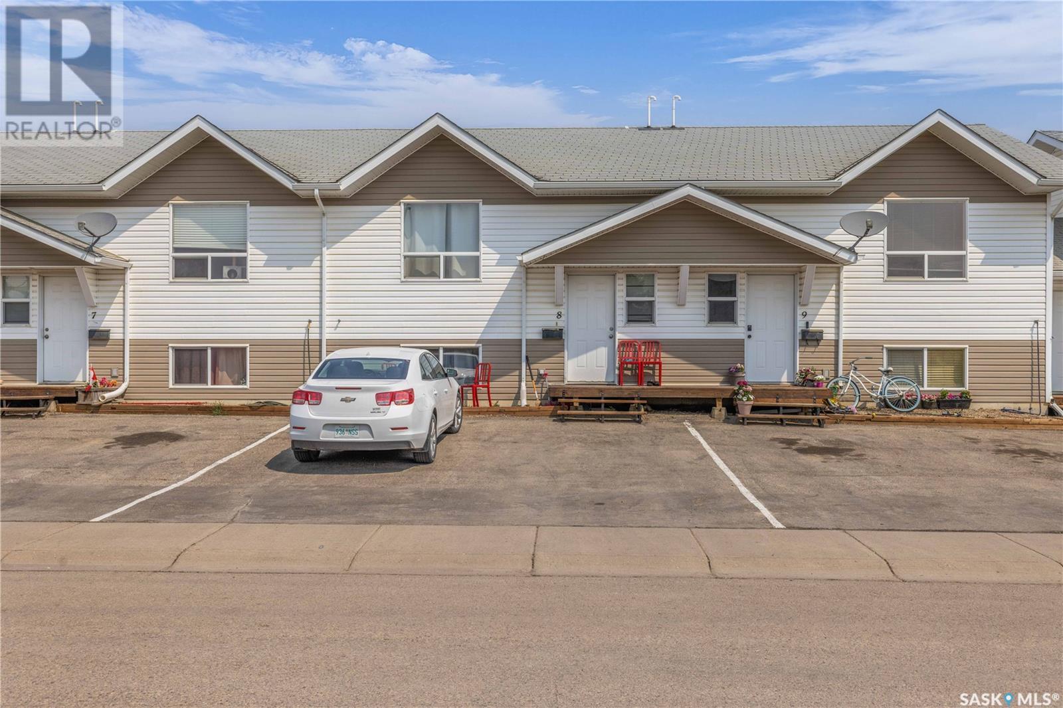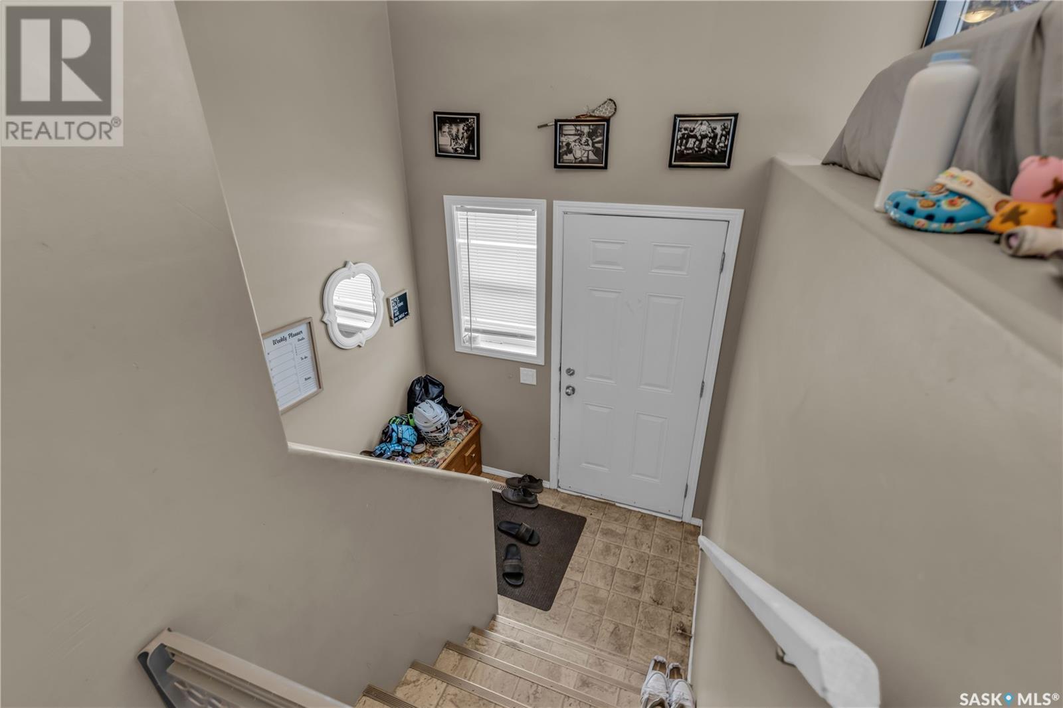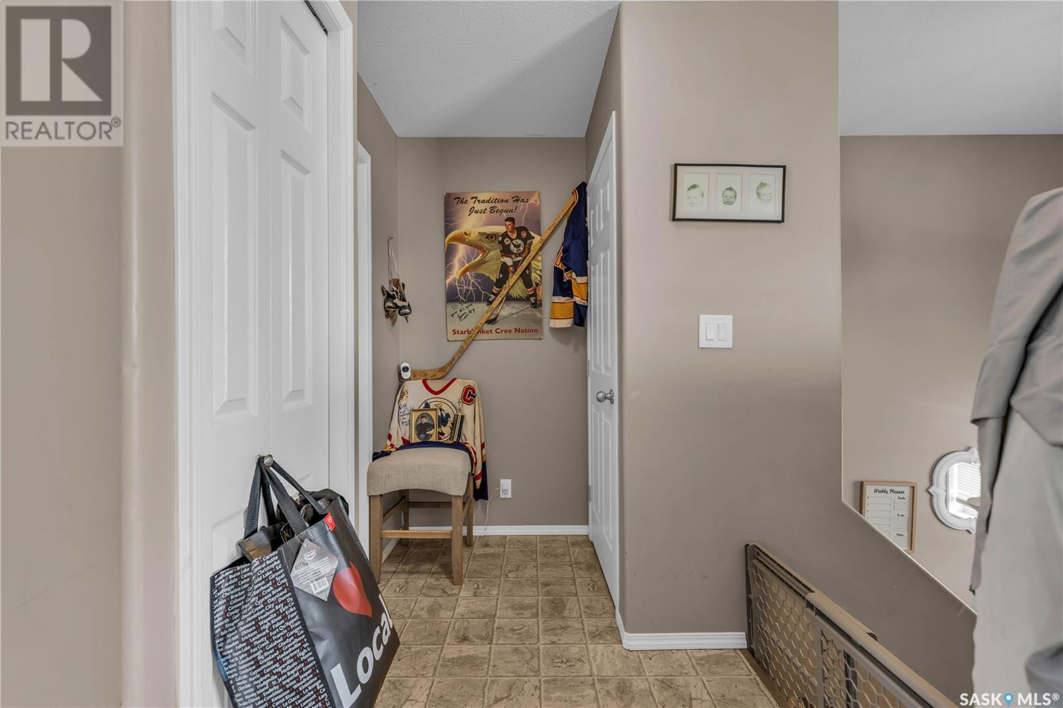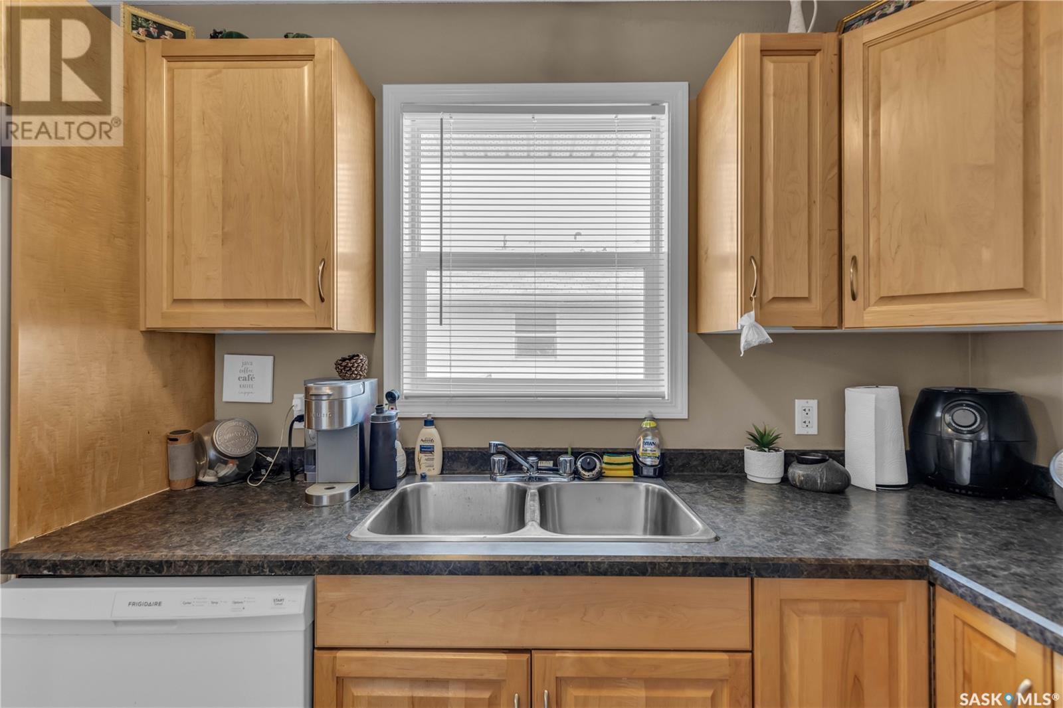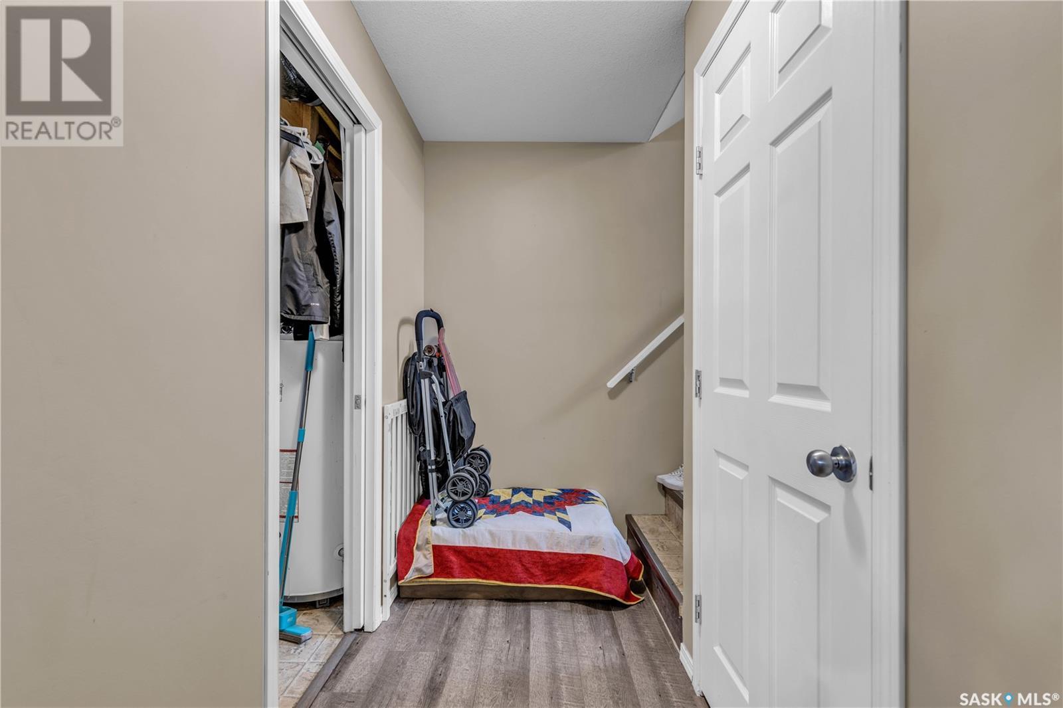Lorri Walters – Saskatoon REALTOR®
- Call or Text: (306) 221-3075
- Email: lorri@royallepage.ca
Description
Details
- Price:
- Type:
- Exterior:
- Garages:
- Bathrooms:
- Basement:
- Year Built:
- Style:
- Roof:
- Bedrooms:
- Frontage:
- Sq. Footage:
8 200 Hiebert Crescent Martensville, Saskatchewan S0K 2T2
$214,900Maintenance,
$244 Monthly
Maintenance,
$244 MonthlyGreat rental property opportunity on this well kept town home with upgraded flooring. This main floor with large living room great for a big screen tv and movie nights, open to dining area with room for the family dinners with garden door to deck and U shaped kitchen with pantry appliances included with a 2 pc bath on main. Moving to the basement we have 3 bedrooms with laminate flooring and a full bath along with in suite laundry and storage. This unit has 2 parking stalls right out front and would make a great rental property. (id:62517)
Property Details
| MLS® Number | SK008687 |
| Property Type | Single Family |
| Community Features | Pets Allowed With Restrictions |
| Structure | Deck |
Building
| Bathroom Total | 2 |
| Bedrooms Total | 3 |
| Appliances | Washer, Refrigerator, Dishwasher, Dryer, Stove |
| Architectural Style | Bi-level |
| Basement Development | Finished |
| Basement Type | Full (finished) |
| Constructed Date | 2008 |
| Heating Fuel | Natural Gas |
| Heating Type | Forced Air |
| Size Interior | 660 Ft2 |
| Type | Row / Townhouse |
Parking
| Parking Space(s) | 2 |
Land
| Acreage | No |
Rooms
| Level | Type | Length | Width | Dimensions |
|---|---|---|---|---|
| Basement | Bedroom | 10'10'' x 10'10'' | ||
| Basement | Bedroom | 8'10'' x 8'8'' | ||
| Basement | 4pc Bathroom | Measurements not available | ||
| Basement | Bedroom | 9'4'' x 9'2'' | ||
| Basement | Laundry Room | Measurements not available | ||
| Main Level | Living Room | 15'6'' x 13'6'' | ||
| Main Level | Kitchen | 11' x 9'6'' | ||
| Main Level | Dining Room | 13 ft | 13 ft x Measurements not available | |
| Main Level | 2pc Bathroom | Measurements not available |
https://www.realtor.ca/real-estate/28432369/8-200-hiebert-crescent-martensville
Contact Us
Contact us for more information

Brad Hyde Realty Prof. Corp.
Salesperson
714 Duchess Street
Saskatoon, Saskatchewan S7K 0R3
(306) 653-2213
(888) 623-6153
boyesgrouprealty.com/
