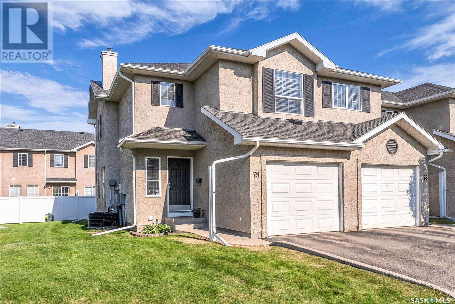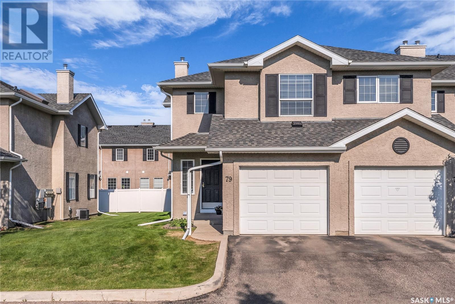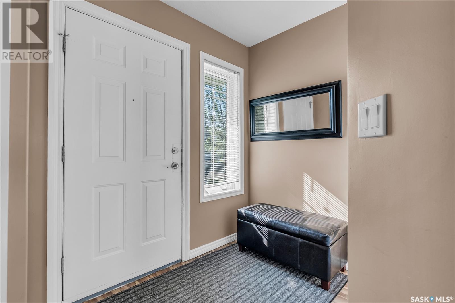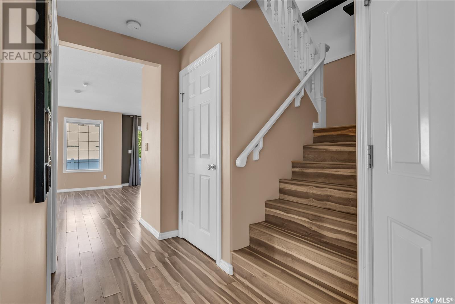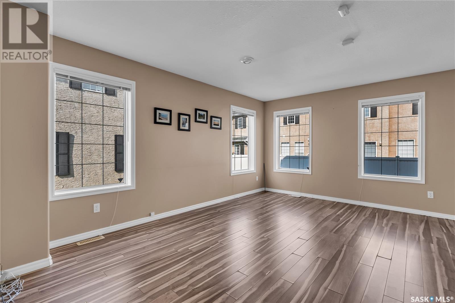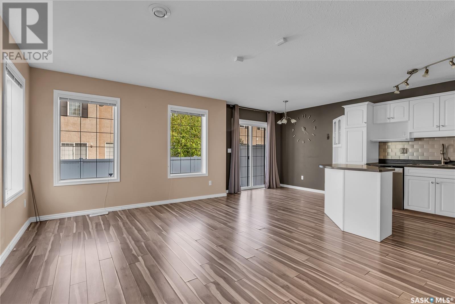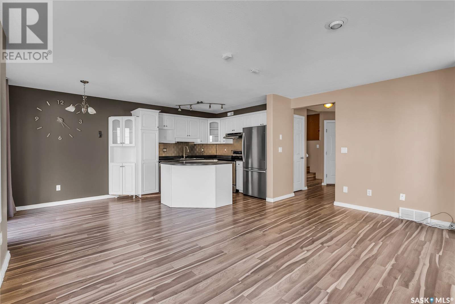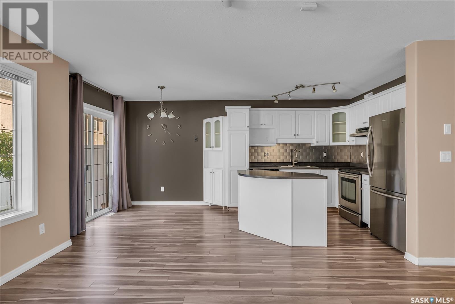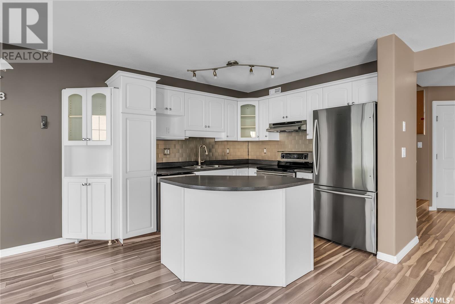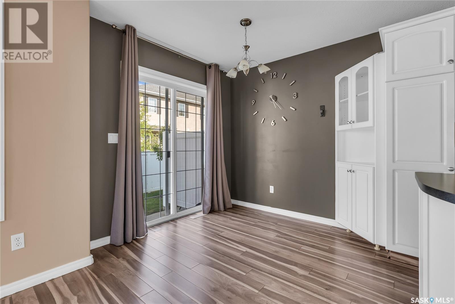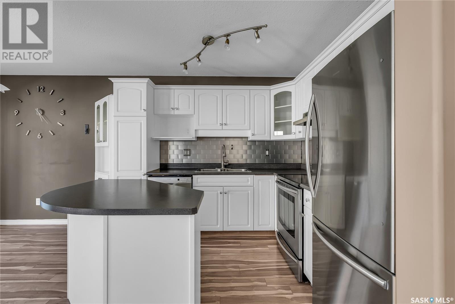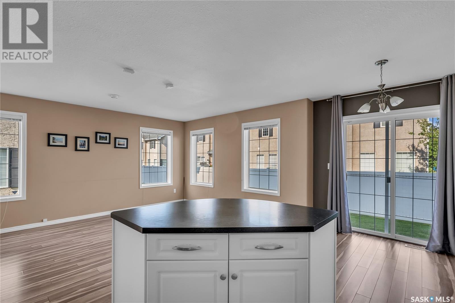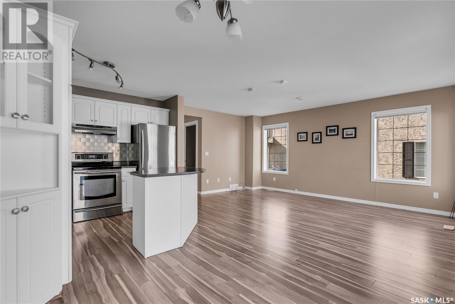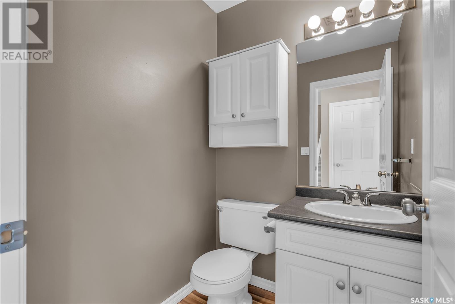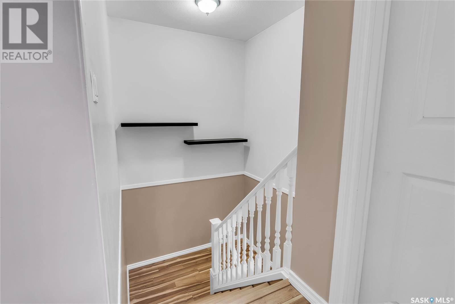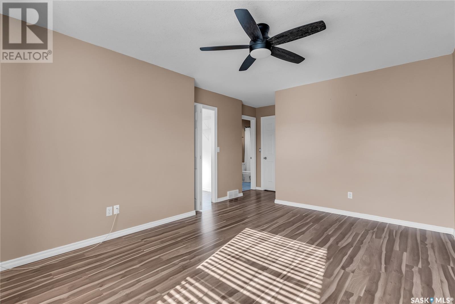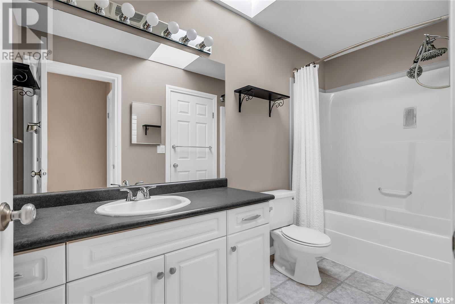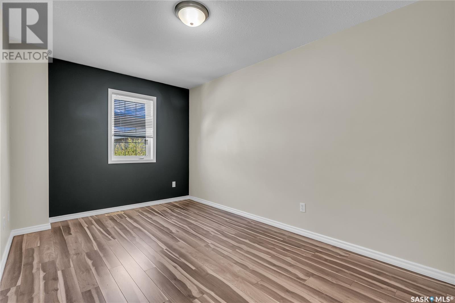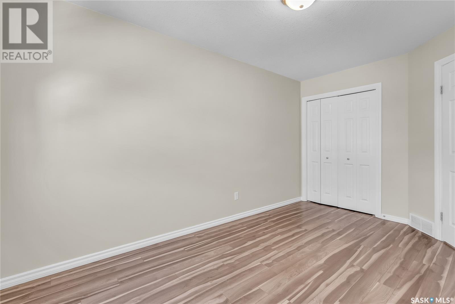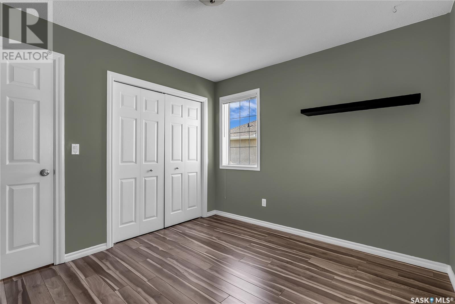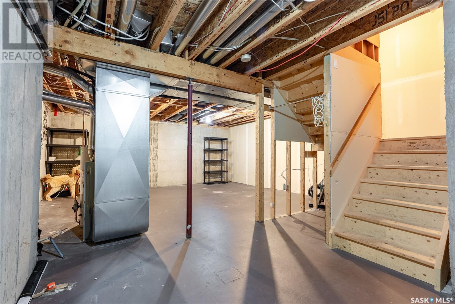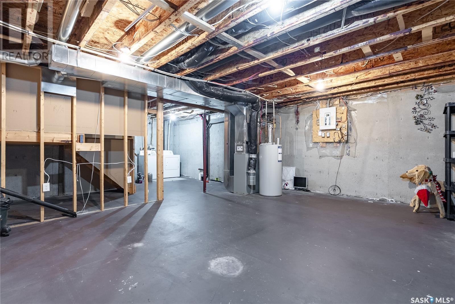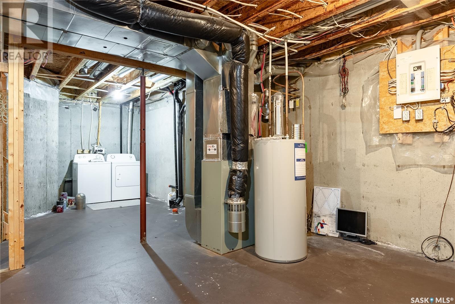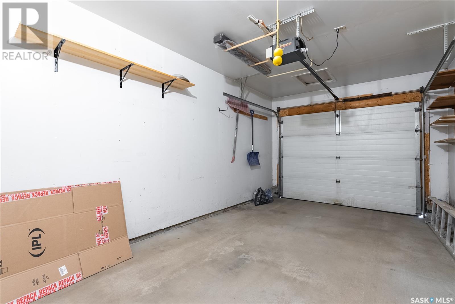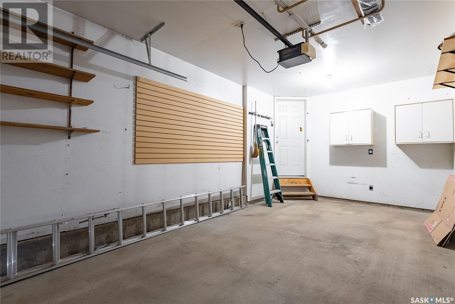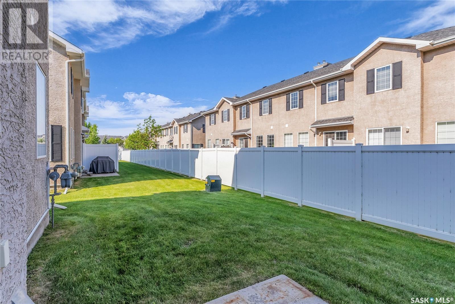Lorri Walters – Saskatoon REALTOR®
- Call or Text: (306) 221-3075
- Email: lorri@royallepage.ca
Description
Details
- Price:
- Type:
- Exterior:
- Garages:
- Bathrooms:
- Basement:
- Year Built:
- Style:
- Roof:
- Bedrooms:
- Frontage:
- Sq. Footage:
79 103 Banyan Crescent Saskatoon, Saskatchewan S7V 1G4
$314,900Maintenance,
$413.06 Monthly
Maintenance,
$413.06 MonthlyWELCOME HOME, to this 1284sq/ft, townhouse that is a corner unit and located in the quiet and sought after community of Briarwood. Upon entering you are greeted by an open concept floor plan which offers an abundance of natural light and a space where you can effortlessly entertain with clear sightlines for seamless interaction with family and friends. The beautiful yet practical kitchen and dining area is complete with an island, all appliances included, and ample cabinets & counter space for all your cooking needs. The upstairs level features three spacious bedrooms, and a 4pc bathroom with a skylight. The master bedroom also features a walk-in closet, providing plenty of space for all your wardrobe needs. Lastly the undeveloped basement is ready for you to add your finishing touches and create a space suitable specifically to your needs and is currently home to the laundry and utility spaces. additional items to note: Single attached garage (10x20), AC (2023), water (2019) and ideally located to shopping, amenities, walking paths, Wildwood Golf Course, Lakewood Civic Centre, public transit and schools. Let's open the door to your new home.... As per the Seller’s direction, all offers will be presented on 2025-06-13 at 4:30 PM (id:62517)
Property Details
| MLS® Number | SK008961 |
| Property Type | Single Family |
| Neigbourhood | Briarwood |
| Community Features | Pets Allowed With Restrictions |
| Features | Treed |
| Structure | Patio(s) |
Building
| Bathroom Total | 2 |
| Bedrooms Total | 3 |
| Appliances | Washer, Refrigerator, Dishwasher, Dryer, Window Coverings, Garage Door Opener Remote(s), Hood Fan, Stove |
| Architectural Style | 2 Level |
| Basement Development | Unfinished |
| Basement Type | Full (unfinished) |
| Constructed Date | 2002 |
| Cooling Type | Central Air Conditioning |
| Heating Fuel | Natural Gas |
| Heating Type | Forced Air |
| Stories Total | 2 |
| Size Interior | 1,284 Ft2 |
| Type | Row / Townhouse |
Parking
| Attached Garage | |
| Other | |
| Parking Space(s) | 2 |
Land
| Acreage | No |
| Landscape Features | Lawn |
Rooms
| Level | Type | Length | Width | Dimensions |
|---|---|---|---|---|
| Second Level | Bedroom | 10 ft ,11 in | 13 ft ,6 in | 10 ft ,11 in x 13 ft ,6 in |
| Second Level | Bedroom | 14 ft ,8 in | 9 ft ,1 in | 14 ft ,8 in x 9 ft ,1 in |
| Second Level | Bedroom | 10 ft ,9 in | 9 ft ,10 in | 10 ft ,9 in x 9 ft ,10 in |
| Second Level | 4pc Bathroom | Measurements not available | ||
| Basement | Other | 29 ft ,6 in | 20 ft ,1 in | 29 ft ,6 in x 20 ft ,1 in |
| Basement | Laundry Room | Measurements not available | ||
| Main Level | Foyer | 6 ft ,11 in | 5 ft | 6 ft ,11 in x 5 ft |
| Main Level | Living Room | 11 ft ,6 in | 16 ft ,3 in | 11 ft ,6 in x 16 ft ,3 in |
| Main Level | Kitchen | 10 ft ,7 in | 8 ft ,3 in | 10 ft ,7 in x 8 ft ,3 in |
| Main Level | Dining Room | 7 ft ,11 in | 7 ft ,5 in | 7 ft ,11 in x 7 ft ,5 in |
| Main Level | 2pc Bathroom | Measurements not available |
https://www.realtor.ca/real-estate/28445672/79-103-banyan-crescent-saskatoon-briarwood
Contact Us
Contact us for more information
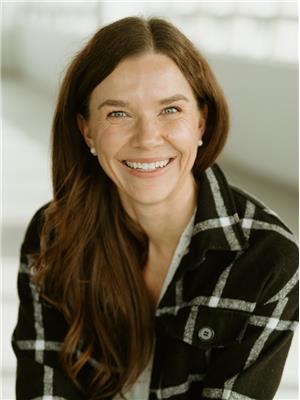
Jennifer Mcarthur
Salesperson
www.yxe-homes.ca/
www.facebook.com/JMSaskatoon
www.instagram.com/jmsaskatoon/
3032 Louise Street
Saskatoon, Saskatchewan S7J 3L8
(306) 373-7520
(306) 955-6235
rexsaskatoon.com/
