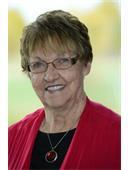Lorri Walters – Saskatoon REALTOR®
- Call or Text: (306) 221-3075
- Email: lorri@royallepage.ca
Description
Details
- Price:
- Type:
- Exterior:
- Garages:
- Bathrooms:
- Basement:
- Year Built:
- Style:
- Roof:
- Bedrooms:
- Frontage:
- Sq. Footage:
780 Stadacona Street W Moose Jaw, Saskatchewan S6H 2S5
$198,700
Opportunity knocking here. It isn't that often that you can find a 3 suited home for a very affordable price. But here is a home to stop and take a look at. This 1 1/2 story home is fully rented out and has good history of steady tenancy. There is a separate entry to each suite . They are non conforming suites, but they do have individual Power Meters. Main floor and 2nd Floor are designed with 2 Bedrooms/1 Bath. The basement suite is a 1 Bedroom/1 Bath. the laundry area is in the basement for all to use. This home is listed well below the Assessed Value. Again, a chance to get into revenue generating homes, or a great place to live in one of the suites as an owner and still enjoy the rental income from the other 2 suites. It's a Win-win! (id:62517)
Property Details
| MLS® Number | SK018891 |
| Property Type | Single Family |
| Neigbourhood | Central MJ |
| Features | Corner Site, Rectangular |
Building
| Bathroom Total | 3 |
| Bedrooms Total | 5 |
| Appliances | Washer, Refrigerator, Dryer, Stove |
| Basement Development | Partially Finished |
| Basement Type | Full (partially Finished) |
| Constructed Date | 1904 |
| Cooling Type | Central Air Conditioning |
| Heating Fuel | Natural Gas |
| Heating Type | Forced Air |
| Stories Total | 2 |
| Size Interior | 1,008 Ft2 |
| Type | House |
Parking
| Detached Garage | |
| Gravel | |
| Parking Space(s) | 2 |
Land
| Acreage | No |
| Fence Type | Fence |
| Landscape Features | Lawn |
| Size Frontage | 50 Ft |
| Size Irregular | 3250.00 |
| Size Total | 3250 Sqft |
| Size Total Text | 3250 Sqft |
Rooms
| Level | Type | Length | Width | Dimensions |
|---|---|---|---|---|
| Second Level | Kitchen | 11 ft ,9 in | 9 ft ,6 in | 11 ft ,9 in x 9 ft ,6 in |
| Second Level | Living Room | 16 ft ,3 in | 11 ft ,8 in | 16 ft ,3 in x 11 ft ,8 in |
| Second Level | Bedroom | 10 ft ,2 in | 7 ft ,5 in | 10 ft ,2 in x 7 ft ,5 in |
| Second Level | Bedroom | 12 ft ,2 in | 11 ft ,8 in | 12 ft ,2 in x 11 ft ,8 in |
| Second Level | 4pc Bathroom | x x x | ||
| Basement | Kitchen | 10 ft ,9 in | 9 ft ,4 in | 10 ft ,9 in x 9 ft ,4 in |
| Basement | Living Room | 14 ft ,4 in | 12 ft ,6 in | 14 ft ,4 in x 12 ft ,6 in |
| Basement | Bedroom | 13 ft ,6 in | 11 ft ,4 in | 13 ft ,6 in x 11 ft ,4 in |
| Basement | 4pc Bathroom | x x x | ||
| Basement | Laundry Room | 8 ft | 8 ft | 8 ft x 8 ft |
| Main Level | Kitchen | 10 ft ,6 in | 9 ft ,7 in | 10 ft ,6 in x 9 ft ,7 in |
| Main Level | Living Room | 19 ft ,6 in | 12 ft ,4 in | 19 ft ,6 in x 12 ft ,4 in |
| Main Level | Dining Room | 12 ft ,4 in | 9 ft ,4 in | 12 ft ,4 in x 9 ft ,4 in |
| Main Level | Bedroom | 12 ft ,2 in | 8 ft | 12 ft ,2 in x 8 ft |
| Main Level | Bedroom | 10 ft ,6 in | 9 ft ,6 in | 10 ft ,6 in x 9 ft ,6 in |
| Main Level | 4pc Bathroom | x x x |
https://www.realtor.ca/real-estate/28889589/780-stadacona-street-w-moose-jaw-central-mj
Contact Us
Contact us for more information

Peg Leskewich
Salesperson
www.pegshomes.com/
324 Duchess Street
Saskatoon, Saskatchewan S7K 0R1
(306) 242-6701















