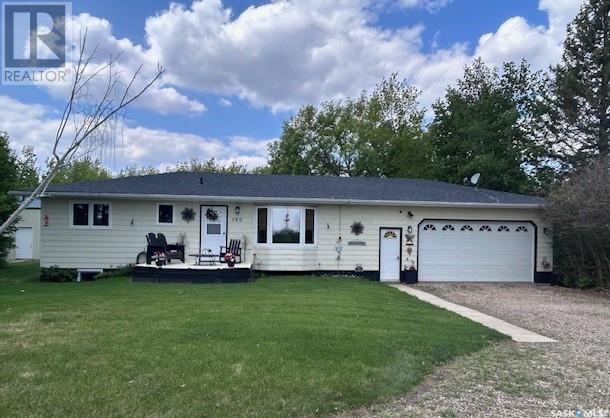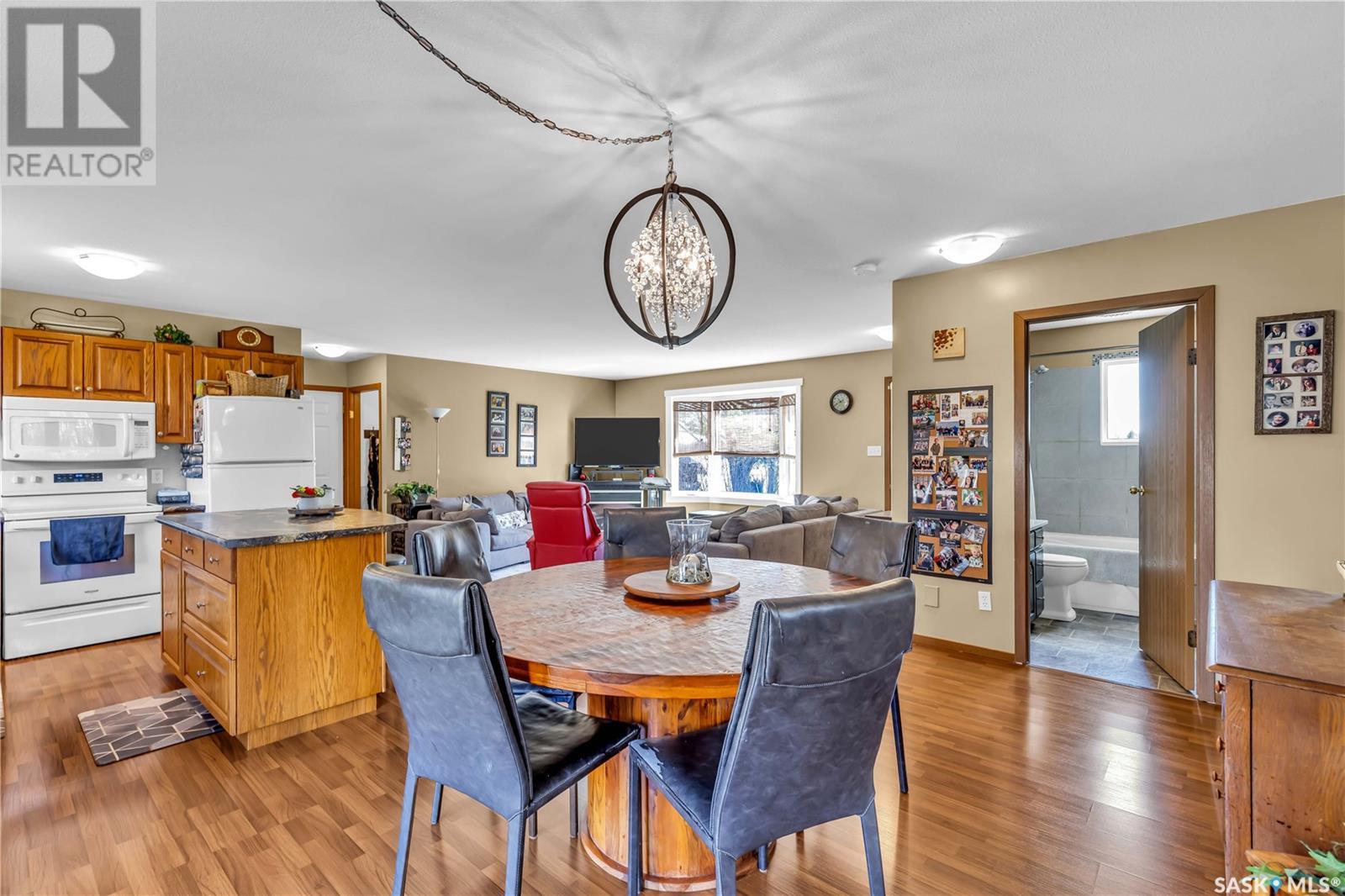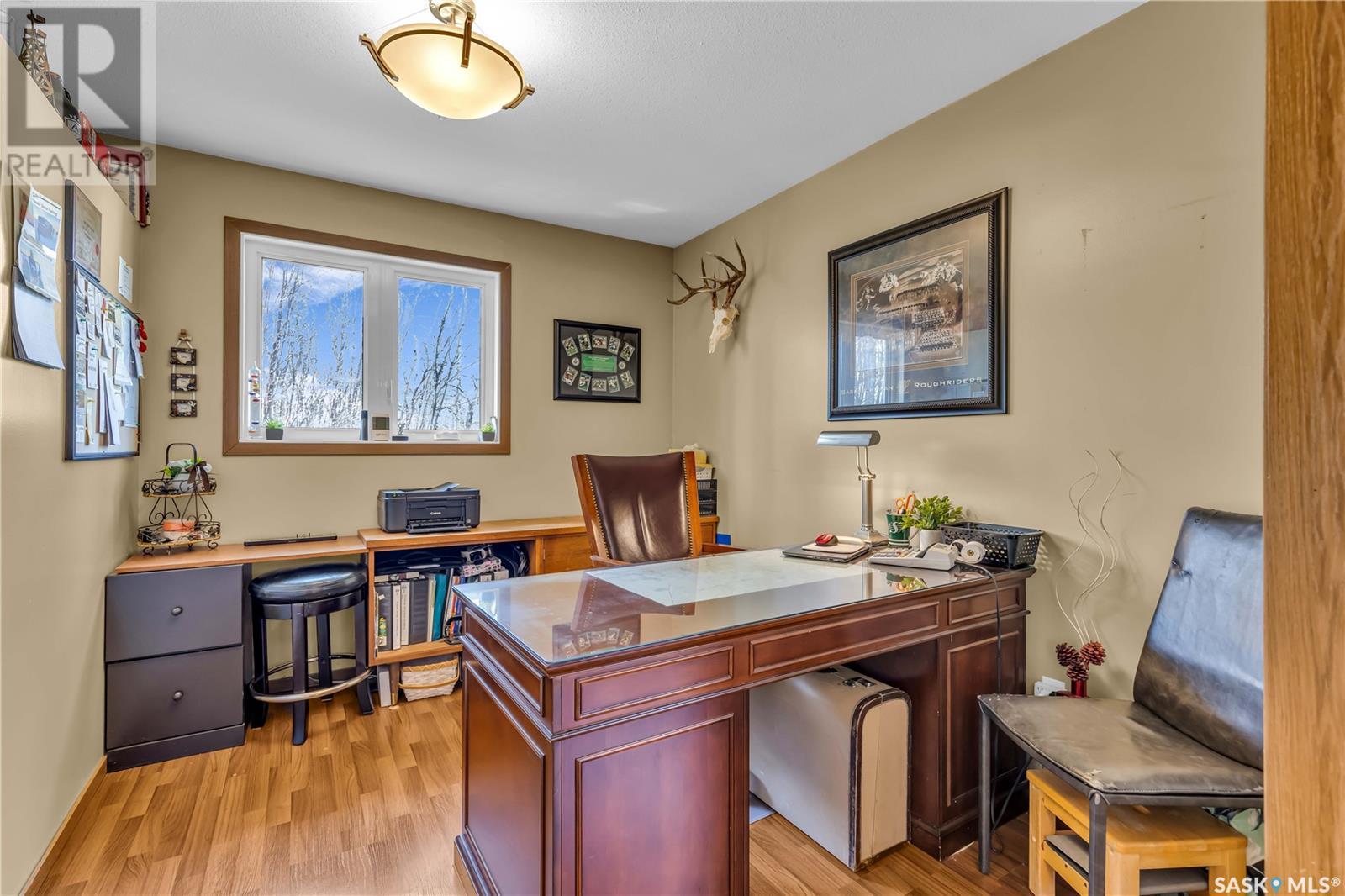Lorri Walters – Saskatoon REALTOR®
- Call or Text: (306) 221-3075
- Email: lorri@royallepage.ca
Description
Details
- Price:
- Type:
- Exterior:
- Garages:
- Bathrooms:
- Basement:
- Year Built:
- Style:
- Roof:
- Bedrooms:
- Frontage:
- Sq. Footage:
780 Birch Street Meota, Saskatchewan S0M 1X0
$499,000
Located just steps from the scenic Meota and District Golf Course and minutes from the public beach and pool, this well-maintained single-family home offers comfort, space, and functionality on a rare double lot. With 2x6 construction and recent window upgrades, this solidly built 4-bedroom, 2-bathroom home (with one bedroom currently serving as a home office) is ideal for families, retirees, or anyone seeking a peaceful, year-round retreat. Enjoy energy-efficient geothermal heating and central air conditioning for year-round comfort. The heated attached double garage adds everyday convenience, while the 24 x 24 detached shop with 10.5-foot walls is perfect for projects, hobbies, or additional storage for a boat or other recreational vehicles. Outdoors, entertain with ease using the natural gas BBQ hookup, hot tub and patio or raised deck, and take in the quiet charm of this sought-after neighborhood. With curb appeal, thoughtful upgrades, and unbeatable proximity to golf and nature, this Meota gem is a must-see. (id:62517)
Property Details
| MLS® Number | SK004345 |
| Property Type | Single Family |
| Neigbourhood | Jackfish Lake |
| Features | Treed, Rectangular |
| Structure | Deck, Patio(s) |
Building
| Bathroom Total | 2 |
| Bedrooms Total | 4 |
| Appliances | Washer, Refrigerator, Dishwasher, Dryer, Microwave, Alarm System, Window Coverings, Garage Door Opener Remote(s), Storage Shed, Stove |
| Architectural Style | Bungalow |
| Basement Development | Finished |
| Basement Type | Full (finished) |
| Constructed Date | 1992 |
| Cooling Type | Central Air Conditioning |
| Fire Protection | Alarm System |
| Heating Fuel | Geo Thermal |
| Stories Total | 1 |
| Size Interior | 1,049 Ft2 |
| Type | House |
Parking
| Attached Garage | |
| Gravel | |
| Heated Garage | |
| Parking Space(s) | 10 |
Land
| Acreage | No |
| Landscape Features | Lawn |
| Size Frontage | 126 Ft |
| Size Irregular | 19201.00 |
| Size Total | 19201 Sqft |
| Size Total Text | 19201 Sqft |
Rooms
| Level | Type | Length | Width | Dimensions |
|---|---|---|---|---|
| Basement | Other | 24 ft ,3 in | 12 ft ,10 in | 24 ft ,3 in x 12 ft ,10 in |
| Basement | 4pc Bathroom | n/a x n/a | ||
| Basement | Bedroom | 11 ft | 10 ft ,11 in | 11 ft x 10 ft ,11 in |
| Basement | Bedroom | 9 ft ,8 in | 11 ft ,1 in | 9 ft ,8 in x 11 ft ,1 in |
| Basement | Storage | 5 ft ,3 in | 11 ft | 5 ft ,3 in x 11 ft |
| Main Level | Kitchen/dining Room | 21 ft ,10 in | 13 ft | 21 ft ,10 in x 13 ft |
| Main Level | Living Room | 11 ft ,10 in | 17 ft ,10 in | 11 ft ,10 in x 17 ft ,10 in |
| Main Level | 4pc Bathroom | 6 ft ,5 in | 8 ft | 6 ft ,5 in x 8 ft |
| Main Level | Primary Bedroom | 11 ft ,5 in | 9 ft ,11 in | 11 ft ,5 in x 9 ft ,11 in |
| Main Level | Bedroom | 9 ft ,11 in | 8 ft ,8 in | 9 ft ,11 in x 8 ft ,8 in |
| Main Level | Laundry Room | 6 ft ,2 in | 8 ft ,10 in | 6 ft ,2 in x 8 ft ,10 in |
https://www.realtor.ca/real-estate/28248438/780-birch-street-meota-jackfish-lake
Contact Us
Contact us for more information

Lisa Kissick
Associate Broker
1401 100th Street
North Battleford, Saskatchewan S9A 0W1
(306) 937-2957
prairieelite.c21.ca/






























