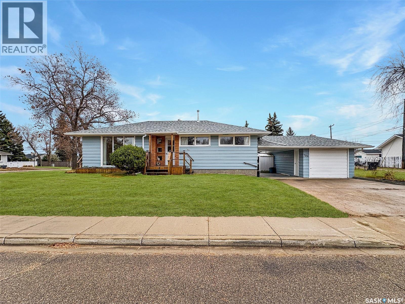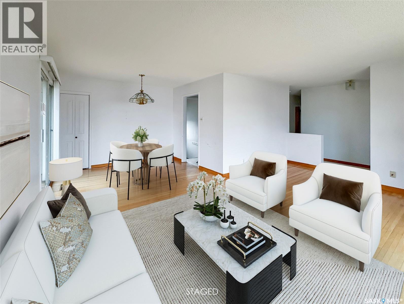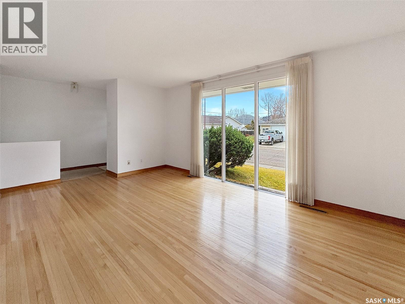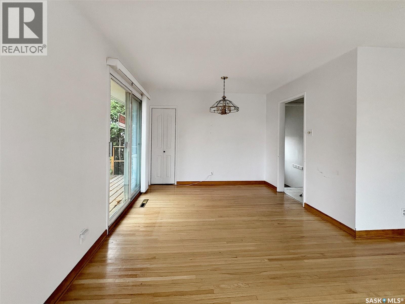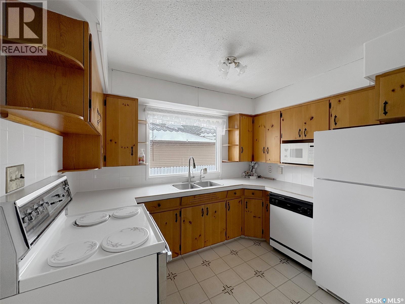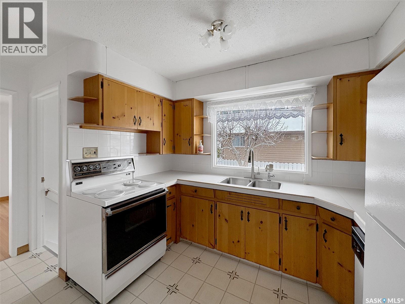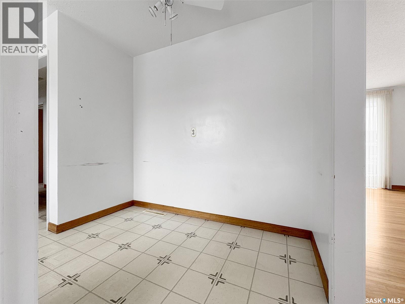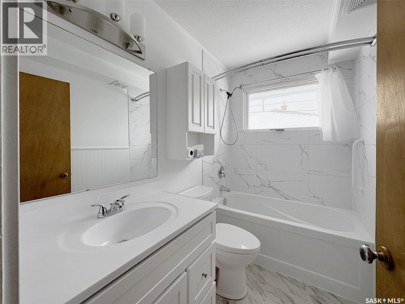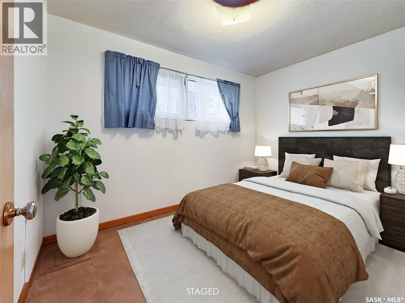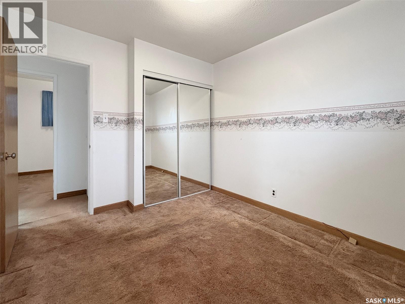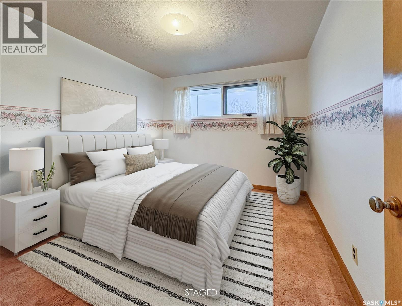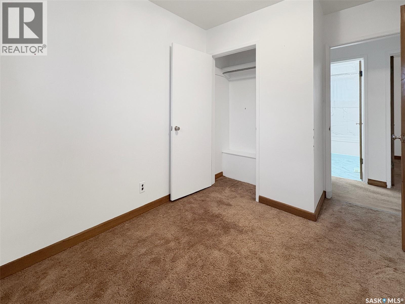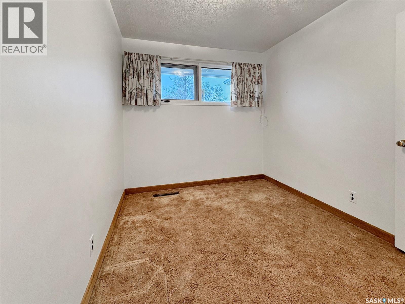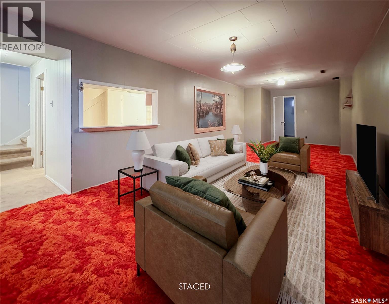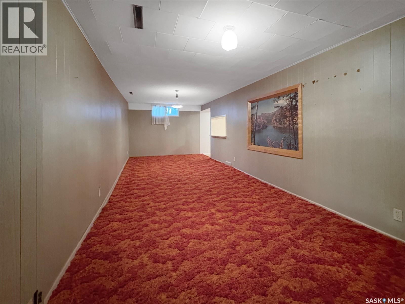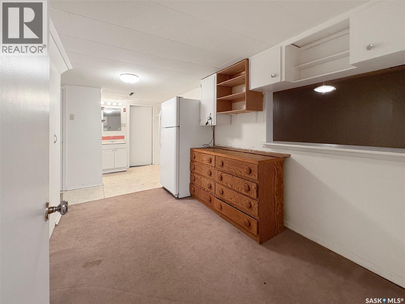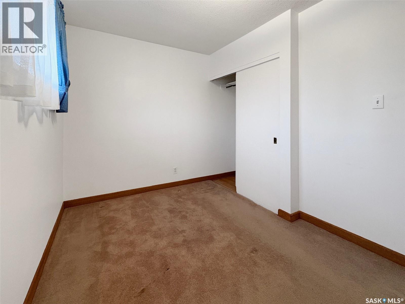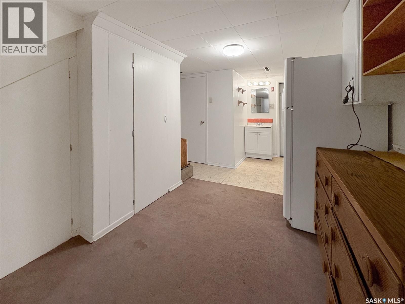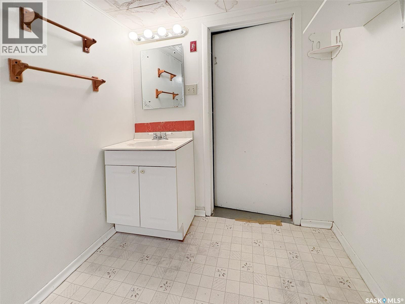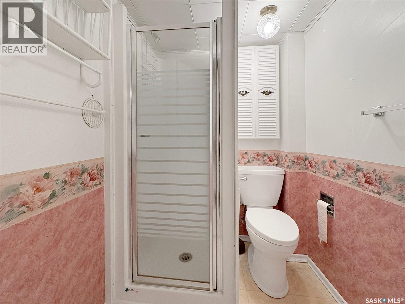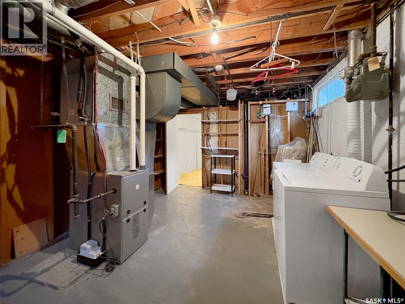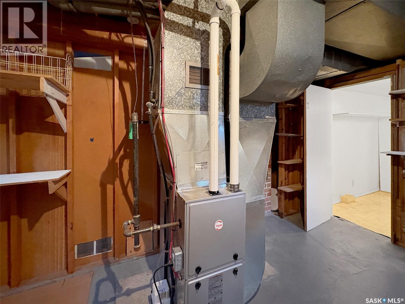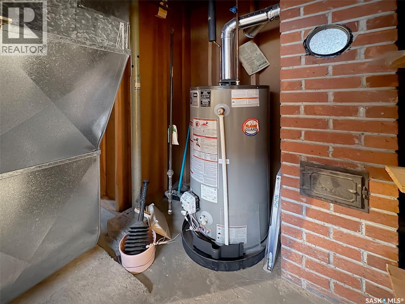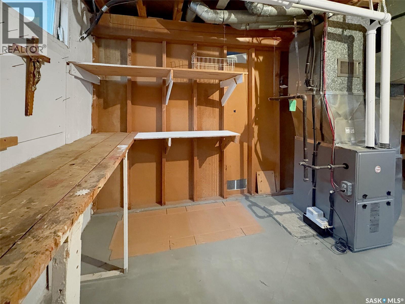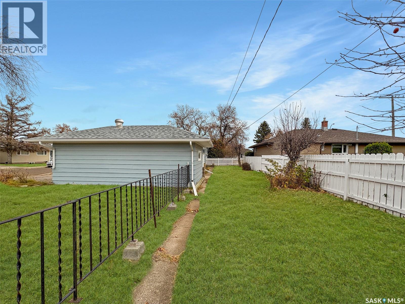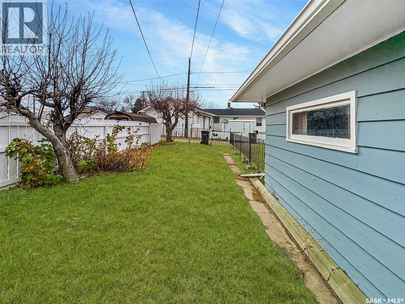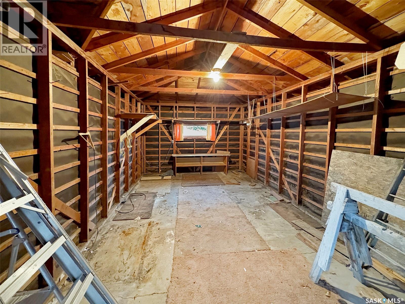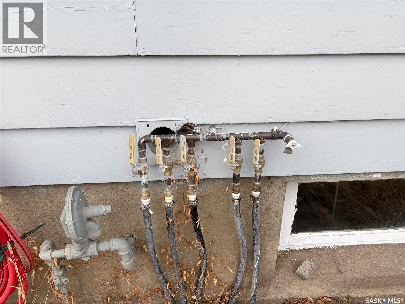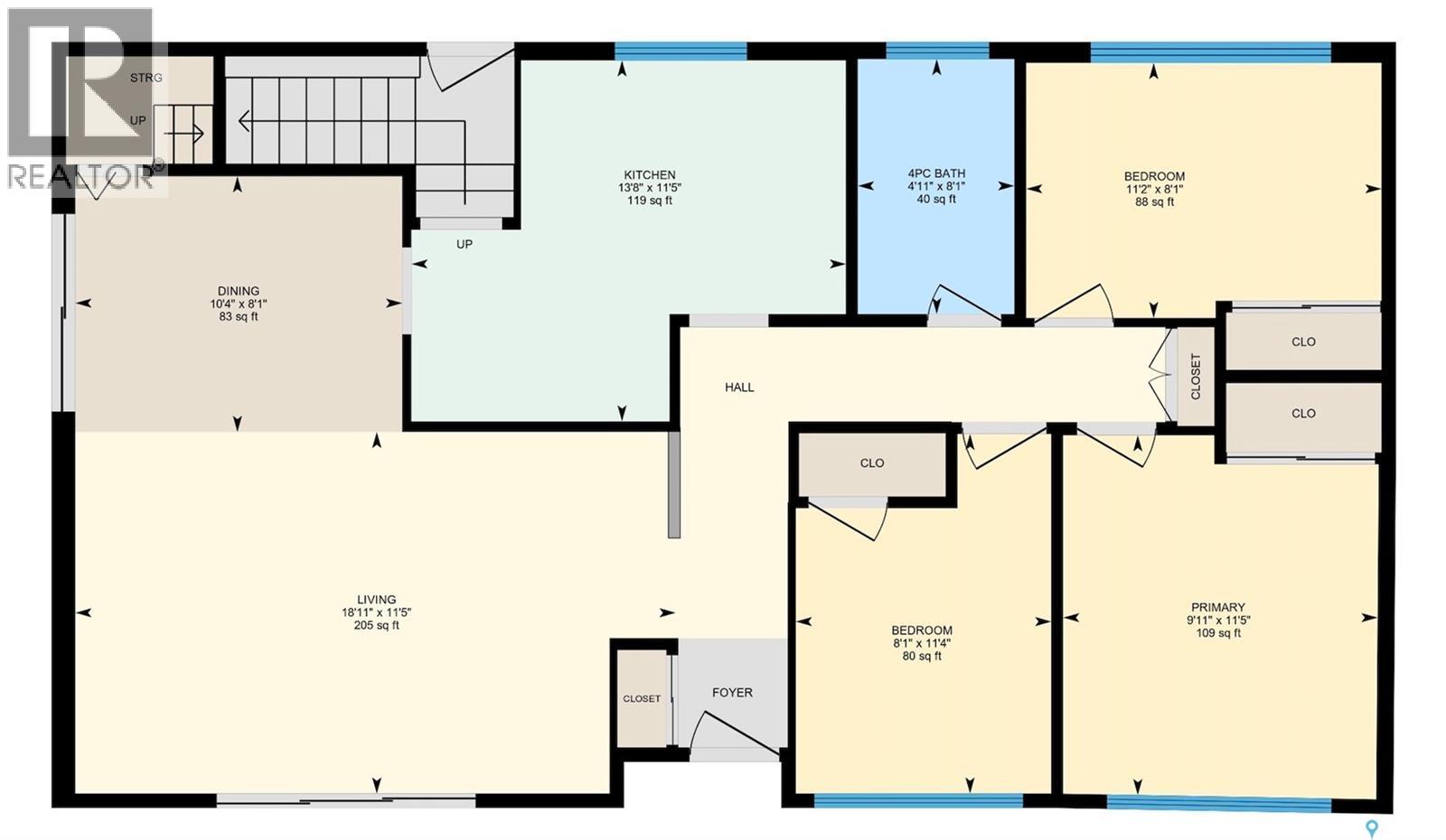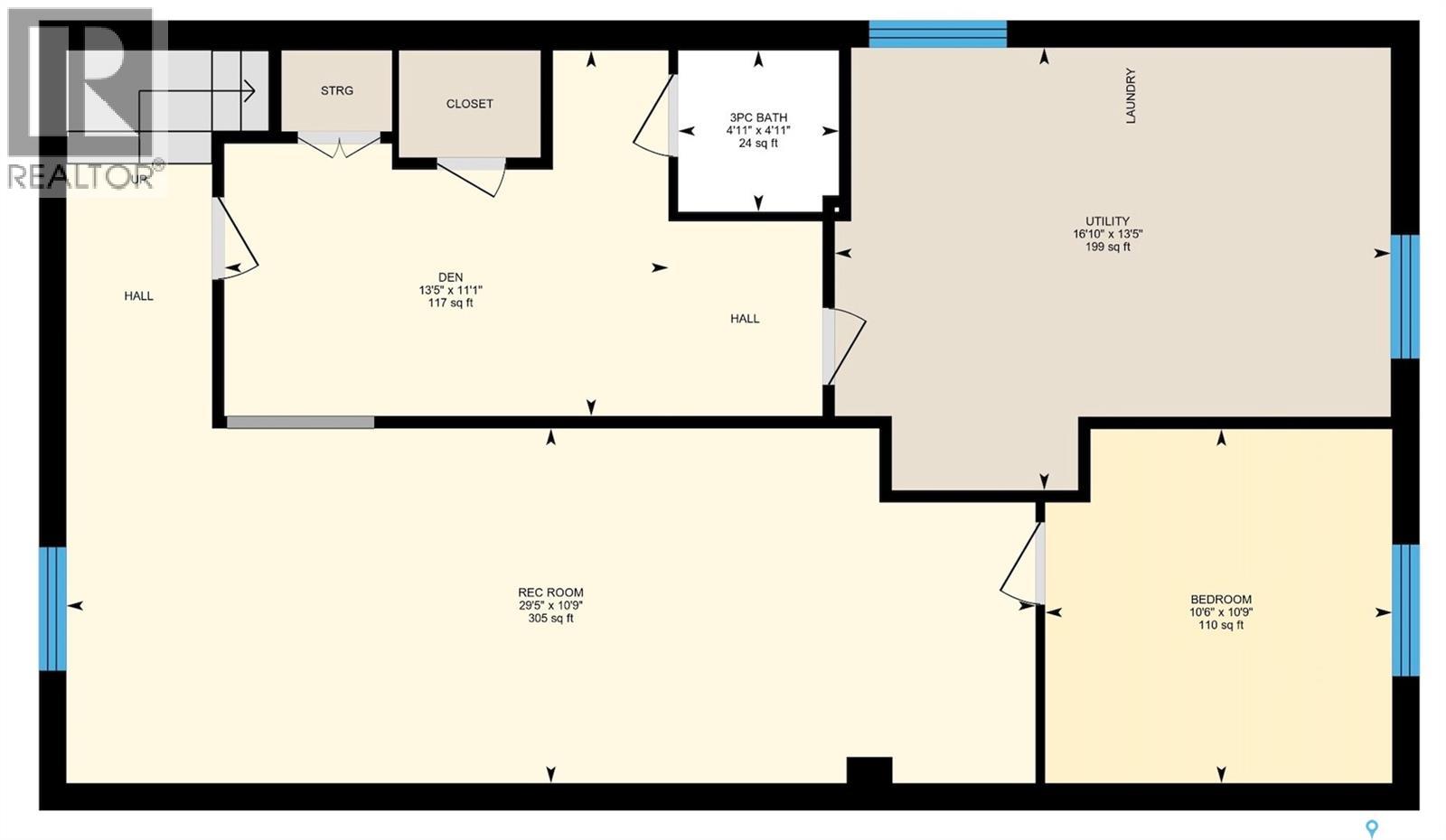Lorri Walters – Saskatoon REALTOR®
- Call or Text: (306) 221-3075
- Email: lorri@royallepage.ca
Description
Details
- Price:
- Type:
- Exterior:
- Garages:
- Bathrooms:
- Basement:
- Year Built:
- Style:
- Roof:
- Bedrooms:
- Frontage:
- Sq. Footage:
780 8th Avenue Ne Swift Current, Saskatchewan S9H 2R5
$265,000
Introducing a remarkable opportunity at 780 8th Ave. Northeast, ideally situated just steps away from K-12 schools, scenic river paths, parks, and a golf course, all while offering stunning views of the creek. This solid bungalow features a thoughtful layout that includes a spacious front living room, a formal dining room, and a kitchen that overlooks the backyard, perfect for entertaining or family gatherings. The main floor hosts three well-appointed bedrooms and a fully renovated four-piece bathroom, ensuring comfort and functionality. Venture downstairs to discover a generously sized recreation room, an additional bedroom, a versatile den, and a second bathroom. The lower level also includes a mechanical room equipped with an energy-efficient furnace, dedicated laundry space, and ample storage options. This property is further enhanced by desirable amenities such as underground sprinklers and central air conditioning, ensuring year-round comfort. The exterior boasts a fenced yard, a convenient storage shed, and a single-car detached garage, providing both functionality and additional green space for relaxation or outdoor activities. Located in a highly sought-after neighborhood, this home presents an excellent opportunity for customization to suit your personal style while ensuring a strong potential for return on investment. Explore the possibilities of making this home your own in a community that offers both tranquility and convenience. contacted date book your personal viewing. (id:62517)
Property Details
| MLS® Number | SK024020 |
| Property Type | Single Family |
| Neigbourhood | North East |
| Features | Treed, Corner Site, Irregular Lot Size, Rectangular, Double Width Or More Driveway |
Building
| Bathroom Total | 2 |
| Bedrooms Total | 4 |
| Appliances | Washer, Refrigerator, Dishwasher, Dryer, Microwave, Window Coverings, Storage Shed, Stove |
| Architectural Style | Bungalow |
| Basement Development | Finished |
| Basement Type | Full (finished) |
| Constructed Date | 1955 |
| Cooling Type | Central Air Conditioning |
| Heating Fuel | Natural Gas |
| Heating Type | Forced Air |
| Stories Total | 1 |
| Size Interior | 1,010 Ft2 |
| Type | House |
Parking
| Detached Garage | |
| Carport | |
| Parking Space(s) | 6 |
Land
| Acreage | No |
| Fence Type | Fence |
| Landscape Features | Lawn, Underground Sprinkler |
| Size Frontage | 64 Ft ,4 In |
| Size Irregular | 7412.00 |
| Size Total | 7412 Sqft |
| Size Total Text | 7412 Sqft |
Rooms
| Level | Type | Length | Width | Dimensions |
|---|---|---|---|---|
| Basement | 3pc Bathroom | 4'9 x 4'9 | ||
| Basement | Bedroom | 10'5 x 10'8 | ||
| Basement | Den | 13'5 x 11'1 | ||
| Basement | Other | 29'4 x 10'8 | ||
| Basement | Other | 16'9 x 13'4 | ||
| Main Level | 4pc Bathroom | 4'11 x 8'1 | ||
| Main Level | Bedroom | 11'2 x 8'1 | ||
| Main Level | Bedroom | 8'1 x 11'4 | ||
| Main Level | Dining Room | 10'3 x 8'1 | ||
| Main Level | Kitchen | 13'7 x 11'4 | ||
| Main Level | Living Room | 18'9 x 11'4 | ||
| Main Level | Primary Bedroom | 9'9 x 11'4 |
https://www.realtor.ca/real-estate/29102186/780-8th-avenue-ne-swift-current-north-east
Contact Us
Contact us for more information

Bobbi Tienkamp
Salesperson
btienkamp.remax.ca/
236 1st Ave Nw
Swift Current, Saskatchewan S9H 0M9
(306) 778-3933
(306) 773-0859
remaxofswiftcurrent.com/

