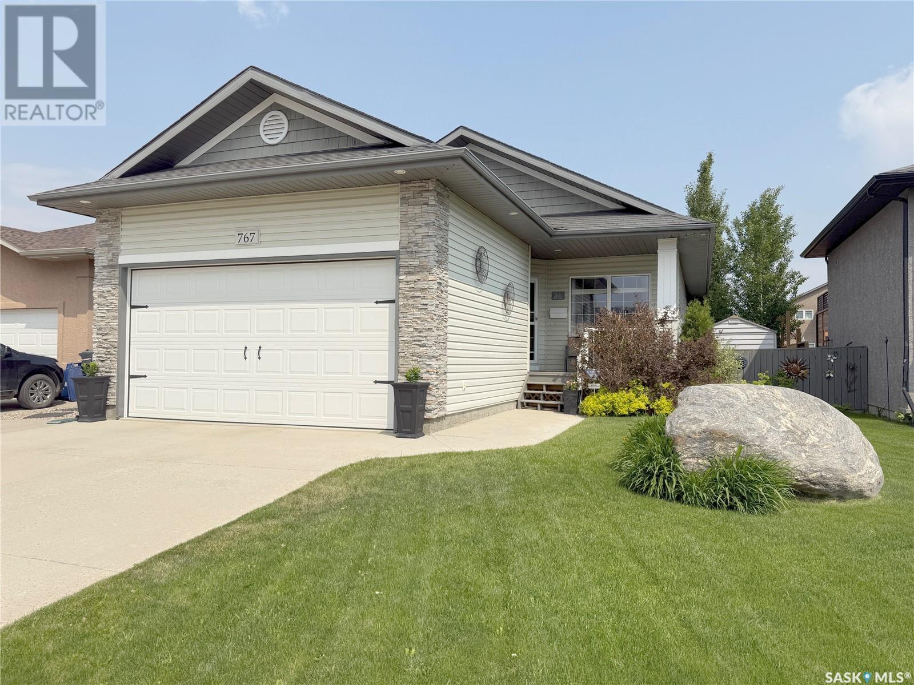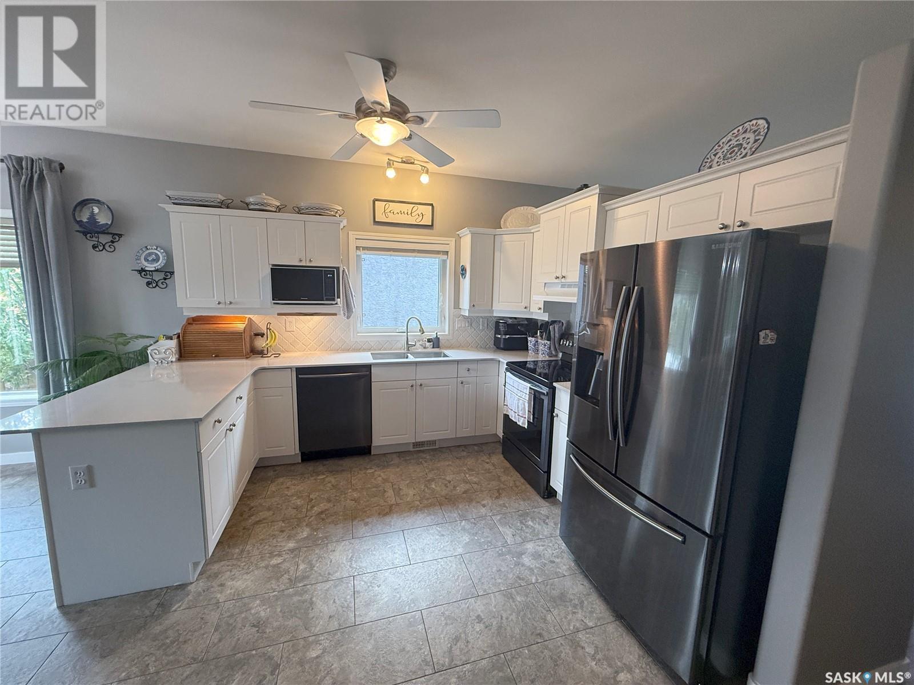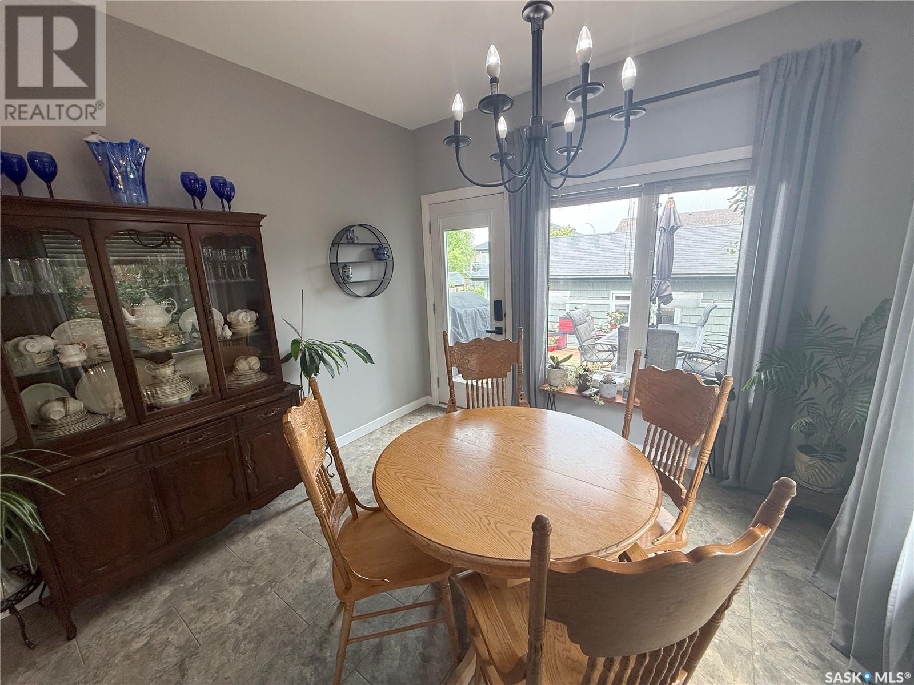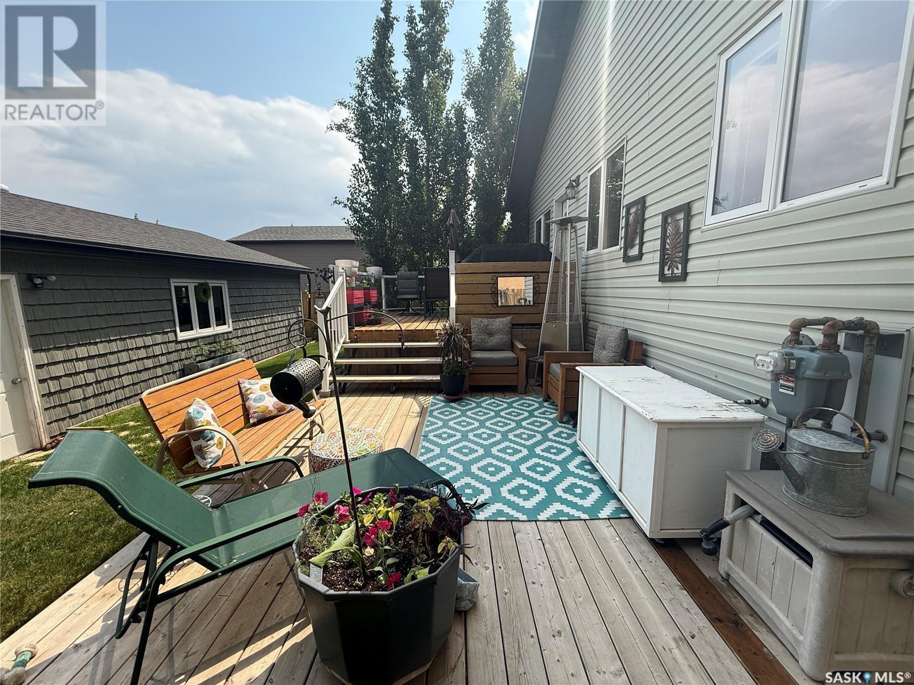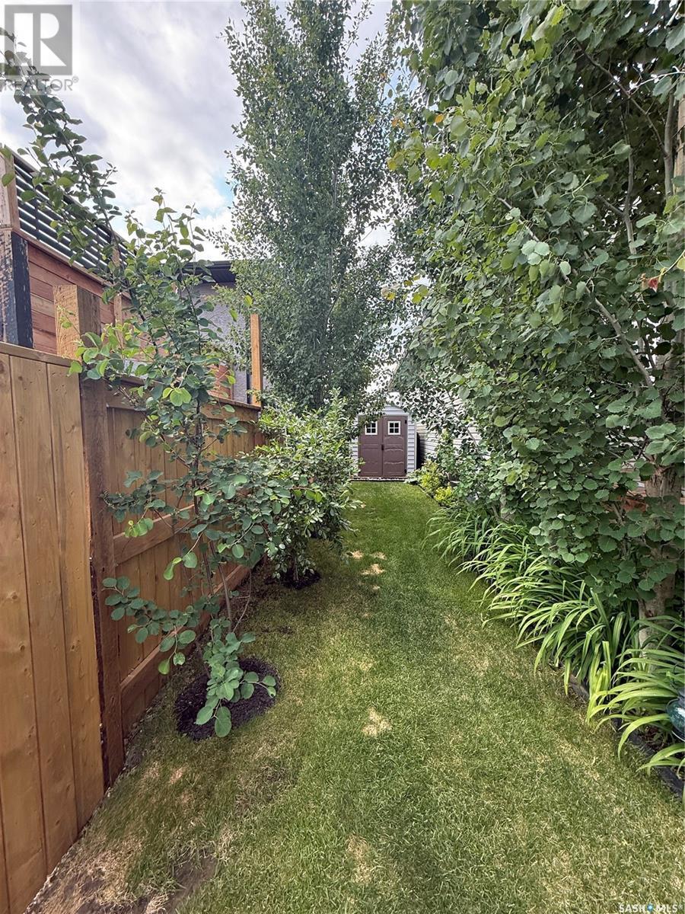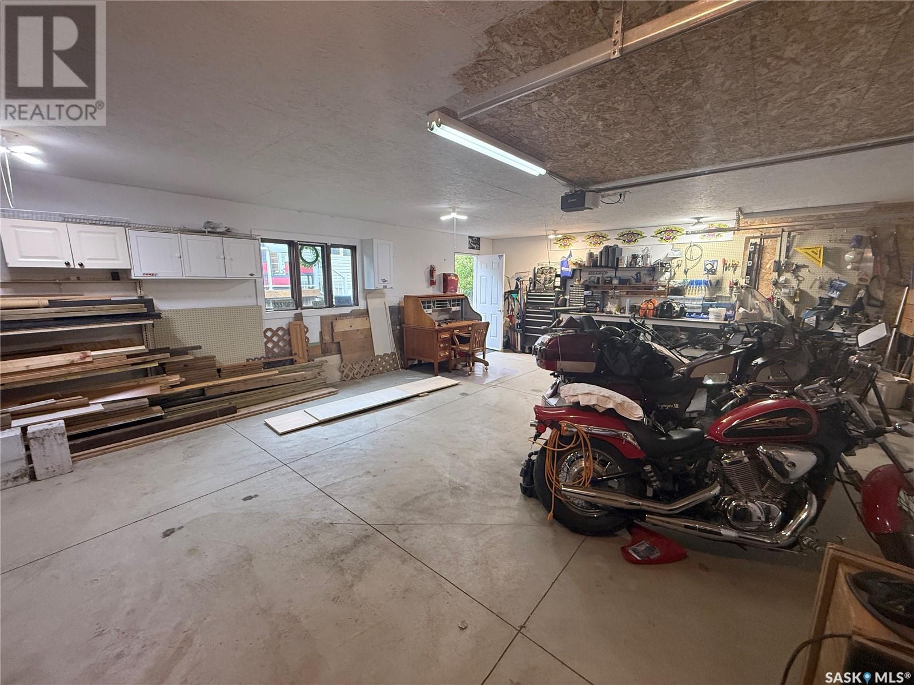Lorri Walters – Saskatoon REALTOR®
- Call or Text: (306) 221-3075
- Email: lorri@royallepage.ca
Description
Details
- Price:
- Type:
- Exterior:
- Garages:
- Bathrooms:
- Basement:
- Year Built:
- Style:
- Roof:
- Bedrooms:
- Frontage:
- Sq. Footage:
767 Sandstone Terrace Martensville, Saskatchewan S0K 2T2
$464,900
Welcome to 767 Sandstone Terrace! 1177 sq ft 3+1 Raised Bungalow located on a quiet cul de sac in Martensville. This home features a 48.8x132 lot with an attached double garage plus a 21x30 detached garage with lane access. Large living room with walnut hardwood flooring and a heritage kitchen with quartz countertops, peninsula eating bar, tiled backsplash and a bright eat in nook with an abundance of natural light. All 3 bedrooms featuring hardwood flooring, 4 piece main bath. Master bedroom with walk-in closet with organizers and 3 piece en-suite with 5ft shower. Lower level professionally developed with family room, games room, 4th bedroom, 2 piece bath and laundry in mechanical room. Central vac with attachments, central air, underground sprinklers and natural gas bbq hookup. Outside you will find a beautifully landscaped yard with raspberries, saskatoon berries, strawberries, apples, cherries and rhubarb! An extremely clean home on a quiet cul de sac with all the garage space you can imagine! Check it out!... As per the Seller’s direction, all offers will be presented on 2025-06-09 at 6:00 PM (id:62517)
Property Details
| MLS® Number | SK008348 |
| Property Type | Single Family |
| Features | Treed, Lane, Rectangular, Sump Pump |
| Structure | Deck |
Building
| Bathroom Total | 3 |
| Bedrooms Total | 4 |
| Appliances | Washer, Refrigerator, Satellite Dish, Dishwasher, Dryer, Humidifier, Window Coverings, Garage Door Opener Remote(s), Hood Fan, Storage Shed, Stove |
| Architectural Style | Raised Bungalow |
| Basement Development | Finished |
| Basement Type | Full (finished) |
| Constructed Date | 2006 |
| Cooling Type | Central Air Conditioning, Air Exchanger |
| Heating Fuel | Natural Gas |
| Heating Type | Forced Air |
| Stories Total | 1 |
| Size Interior | 1,177 Ft2 |
| Type | House |
Parking
| Attached Garage | |
| Detached Garage | |
| Heated Garage | |
| Parking Space(s) | 7 |
Land
| Acreage | No |
| Fence Type | Fence |
| Landscape Features | Lawn, Underground Sprinkler |
| Size Frontage | 48 Ft ,8 In |
| Size Irregular | 48.8x132.8 |
| Size Total Text | 48.8x132.8 |
Rooms
| Level | Type | Length | Width | Dimensions |
|---|---|---|---|---|
| Basement | Family Room | 19'2" x 16'2" | ||
| Basement | Games Room | 10'3" x 13'7" | ||
| Basement | Bedroom | 12'5" x 16'1" | ||
| Basement | 2pc Bathroom | Measurements not available | ||
| Basement | Laundry Room | Measurements not available | ||
| Main Level | Living Room | 13' x 16'10" | ||
| Main Level | Kitchen | 10' x 11'5" | ||
| Main Level | Dining Room | 10'7" x 10'7" | ||
| Main Level | Bedroom | 10'11" x 12' | ||
| Main Level | Bedroom | 8'3" x 9'11" | ||
| Main Level | Bedroom | 8'4" x 9'11" | ||
| Main Level | 4pc Bathroom | Measurements not available | ||
| Main Level | 3pc Ensuite Bath | Measurements not available |
https://www.realtor.ca/real-estate/28419983/767-sandstone-terrace-martensville
Contact Us
Contact us for more information

Randy Sabo
Associate Broker
www.randysabo.ca/
200-301 1st Avenue North
Saskatoon, Saskatchewan S7K 1X5
(306) 652-2882
