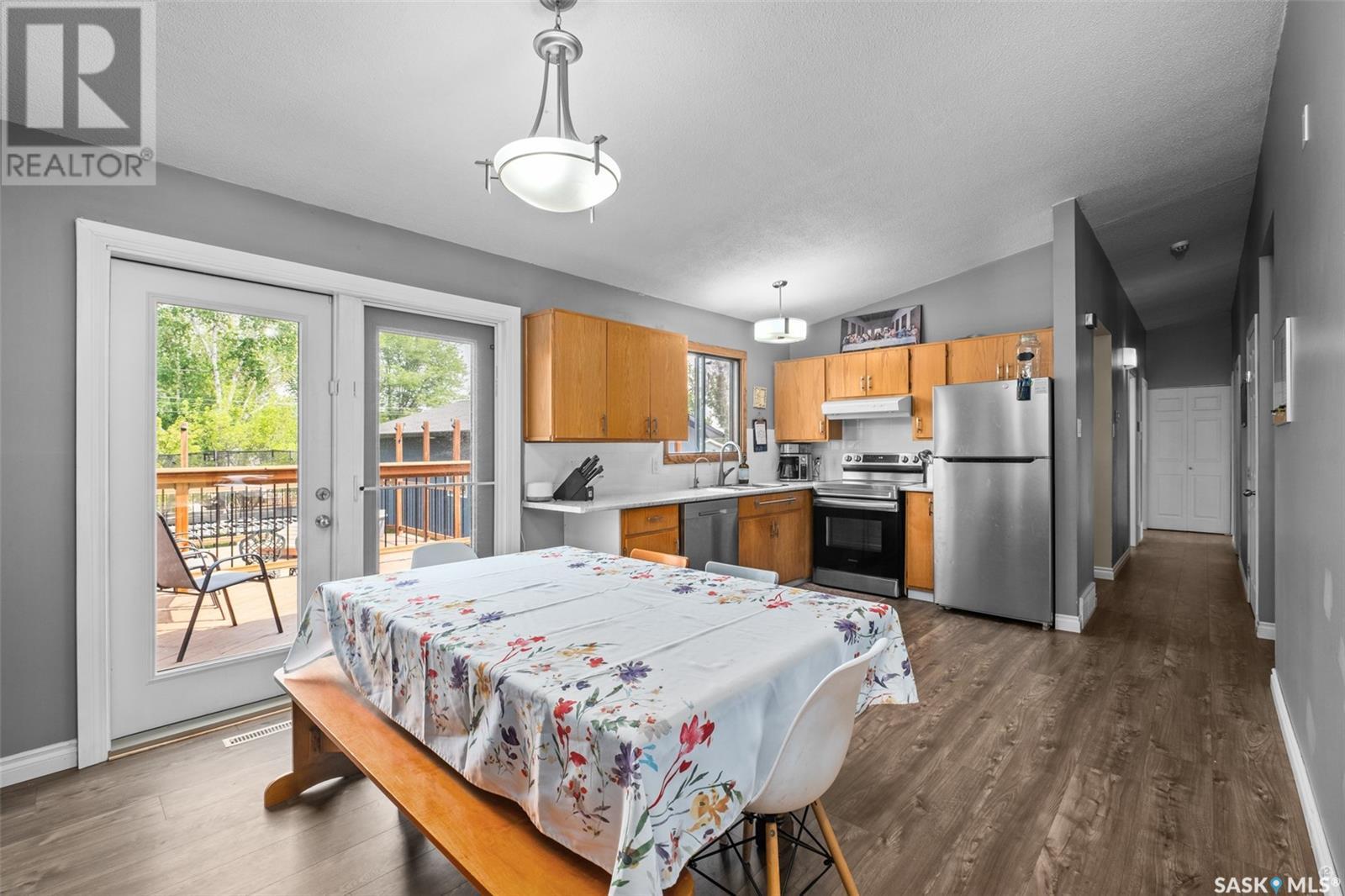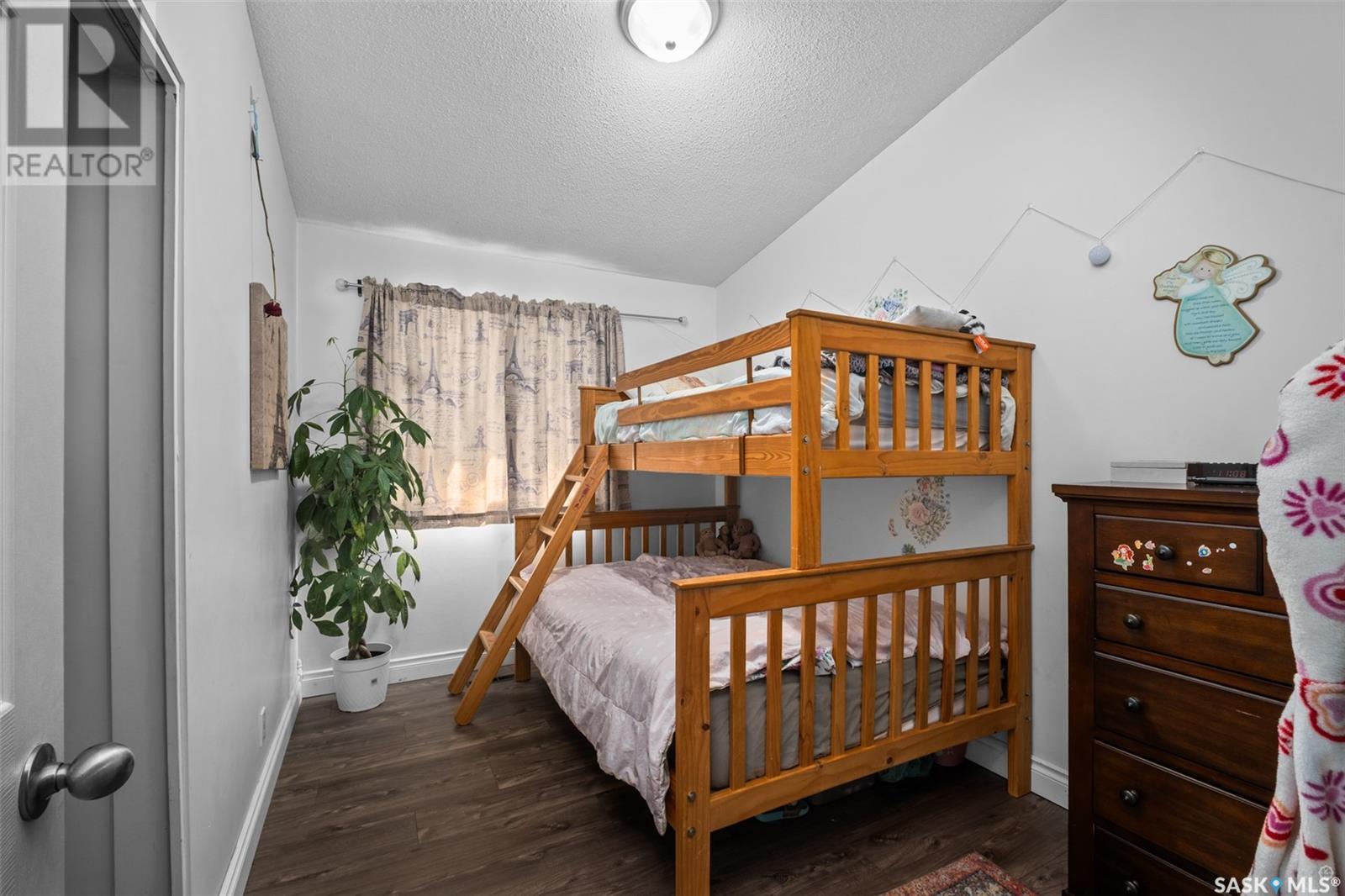Lorri Walters – Saskatoon REALTOR®
- Call or Text: (306) 221-3075
- Email: lorri@royallepage.ca
Description
Details
- Price:
- Type:
- Exterior:
- Garages:
- Bathrooms:
- Basement:
- Year Built:
- Style:
- Roof:
- Bedrooms:
- Frontage:
- Sq. Footage:
766 Eastwood Street Prince Albert, Saskatchewan S6V 2T5
$349,900
Classic Crescent Heights bungalow! needing absolutely nothing this 1,152 square foot 5 bedroom, 3 bathroom residence comes beautifully upgraded top to bottom. The main level details a spacious kitchen that is equipped with stainless steel appliances, huge combined dining area and a sizeable front living area which provides a wood burning stove. The lower level comes fully developed with a massive rec/games room, wet bar, big bright windows that bring a ton of natural light, cold room and lots of storage space. The exterior of the property presents a gorgeous 2 tiered deck, lots of green space for little ones and a 26 x 32 heated garage/shop. (id:62517)
Property Details
| MLS® Number | SK007968 |
| Property Type | Single Family |
| Neigbourhood | Crescent Heights |
| Features | Treed, Rectangular |
| Structure | Deck |
Building
| Bathroom Total | 3 |
| Bedrooms Total | 5 |
| Appliances | Washer, Refrigerator, Dishwasher, Dryer, Window Coverings, Garage Door Opener Remote(s), Hood Fan, Stove |
| Architectural Style | Bi-level |
| Basement Development | Finished |
| Basement Type | Full (finished) |
| Constructed Date | 1971 |
| Cooling Type | Central Air Conditioning |
| Fireplace Fuel | Wood |
| Fireplace Present | Yes |
| Fireplace Type | Conventional |
| Heating Fuel | Natural Gas |
| Heating Type | Forced Air |
| Size Interior | 1,152 Ft2 |
| Type | House |
Parking
| Detached Garage | |
| Heated Garage | |
| Parking Space(s) | 4 |
Land
| Acreage | No |
| Fence Type | Partially Fenced |
| Landscape Features | Lawn, Underground Sprinkler |
| Size Frontage | 65 Ft ,2 In |
| Size Irregular | 8238.00 |
| Size Total | 8238 Sqft |
| Size Total Text | 8238 Sqft |
Rooms
| Level | Type | Length | Width | Dimensions |
|---|---|---|---|---|
| Basement | Family Room | 22 ft | 18 ft ,7 in | 22 ft x 18 ft ,7 in |
| Basement | Bedroom | 13 ft | 8 ft ,4 in | 13 ft x 8 ft ,4 in |
| Basement | Bedroom | 9 ft ,2 in | 8 ft ,6 in | 9 ft ,2 in x 8 ft ,6 in |
| Basement | 2pc Bathroom | 4 ft ,9 in | 4 ft ,5 in | 4 ft ,9 in x 4 ft ,5 in |
| Main Level | Kitchen | 9 ft ,5 in | 4 ft ,4 in | 9 ft ,5 in x 4 ft ,4 in |
| Main Level | Dining Room | 11 ft ,5 in | 10 ft ,10 in | 11 ft ,5 in x 10 ft ,10 in |
| Main Level | Living Room | 16 ft ,4 in | 11 ft ,5 in | 16 ft ,4 in x 11 ft ,5 in |
| Main Level | Bedroom | 11 ft ,5 in | 8 ft ,4 in | 11 ft ,5 in x 8 ft ,4 in |
| Main Level | Bedroom | 13 ft ,1 in | 8 ft ,1 in | 13 ft ,1 in x 8 ft ,1 in |
| Main Level | Bedroom | 13 ft ,1 in | 11 ft ,6 in | 13 ft ,1 in x 11 ft ,6 in |
| Main Level | 4pc Bathroom | 5 ft ,7 in | 5 ft | 5 ft ,7 in x 5 ft |
| Main Level | 2pc Bathroom | 6 ft | 3 ft | 6 ft x 3 ft |
https://www.realtor.ca/real-estate/28401926/766-eastwood-street-prince-albert-crescent-heights
Contact Us
Contact us for more information

Michael Lypchuk
Salesperson
2730a 2nd Avenue West
Prince Albert, Saskatchewan S6V 5E6
(306) 763-1133
(306) 763-0331





































