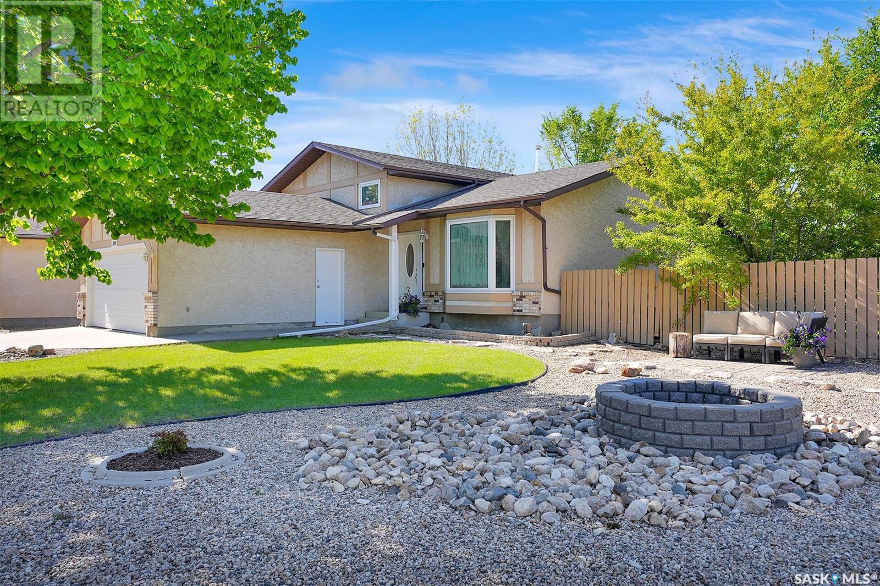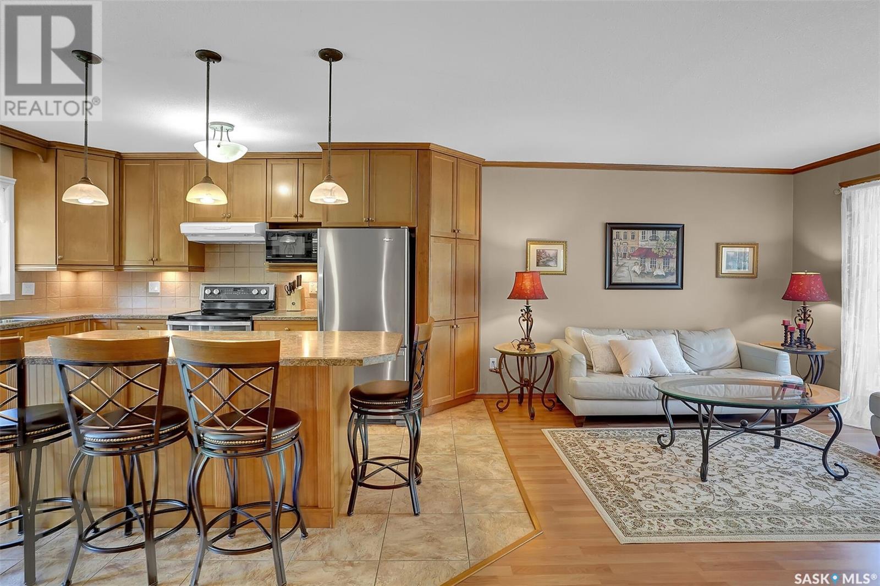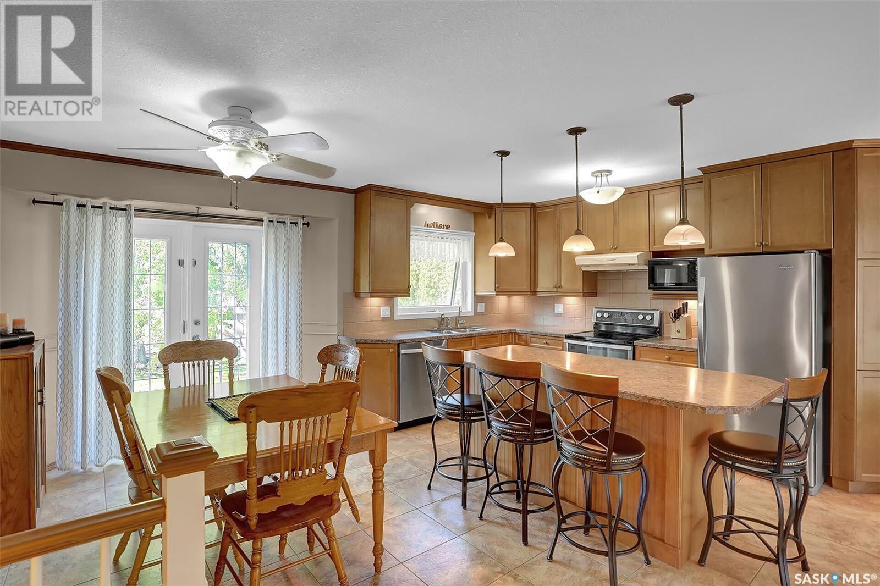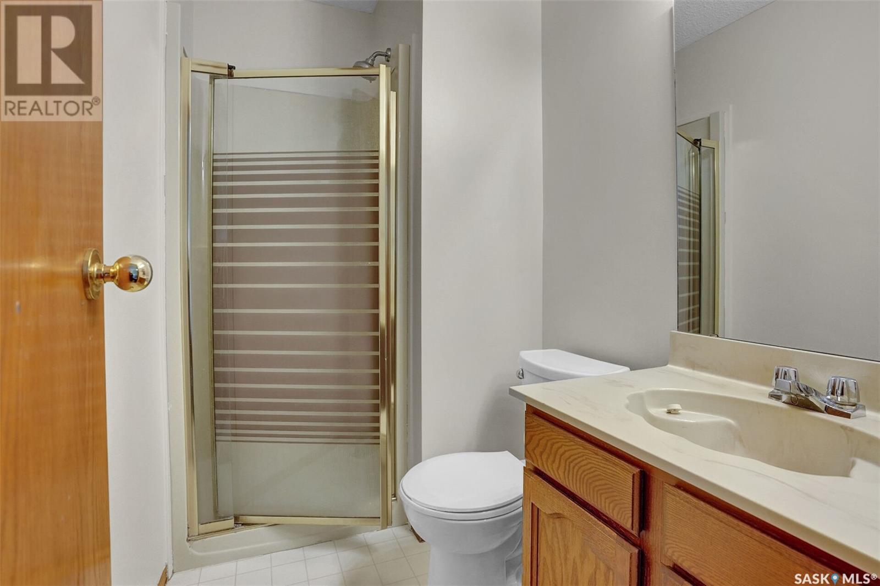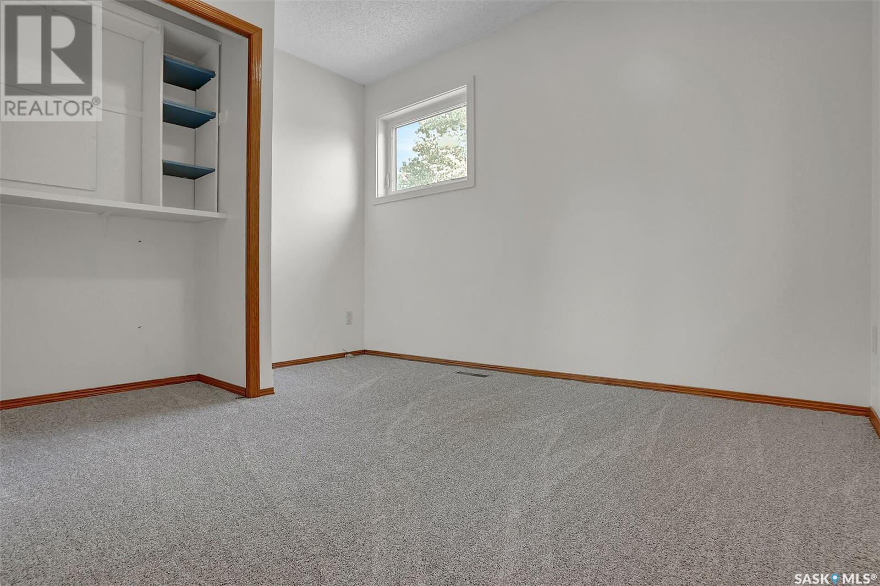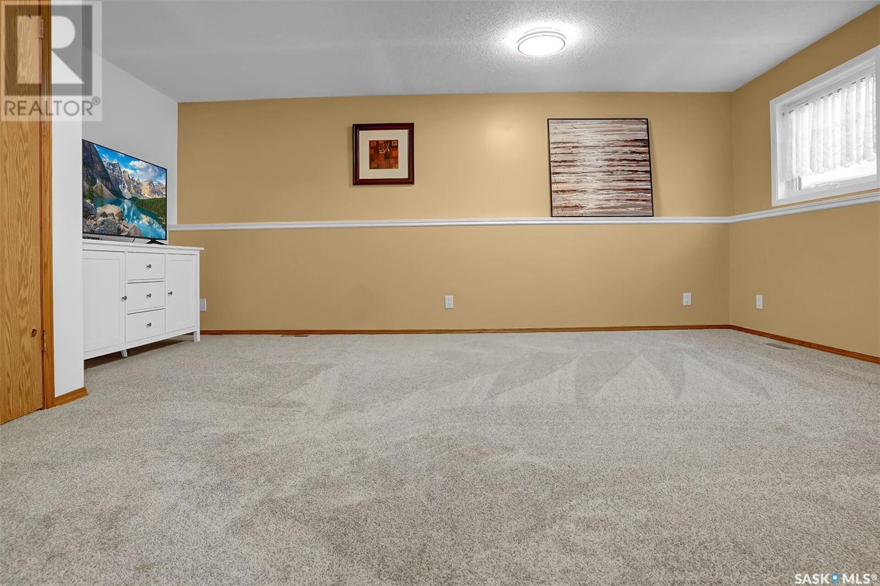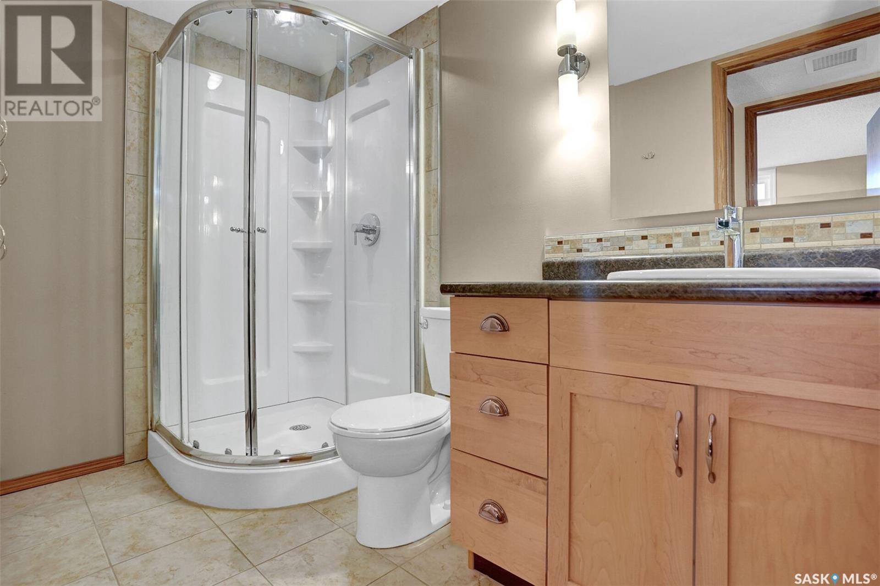Lorri Walters – Saskatoon REALTOR®
- Call or Text: (306) 221-3075
- Email: lorri@royallepage.ca
Description
Details
- Price:
- Type:
- Exterior:
- Garages:
- Bathrooms:
- Basement:
- Year Built:
- Style:
- Roof:
- Bedrooms:
- Frontage:
- Sq. Footage:
7655 Discovery Road Regina, Saskatchewan S4Y 1E5
$489,900
Welcome to 7655 Discovery Road. Located on a generous lot in the sought-after West Hill community, this beautifully updated 4-level split offers fantastic curb appeal and a bright, modern layout. With a double attached garage and stylish exterior, this home checks all the boxes for comfort, function, and design. Step inside and be immediately impressed by the open concept main floor featuring a fully renovated kitchen, living, and dining area. The kitchen has Tuscan-stained maple cabinetry, under-cabinet lighting, crown molding, light rails, pantry, cabinets, and a spacious island—ideal for cooking and entertaining. Premium finishes include wood dovetail soft closed drawers and ample storage. The large dining area opens to the backyard through French doors, making indoor-outdoor living seamless. Enjoy peace of mind with triple-pane windows throughout (Basement windows are original and not triple pane) and upstairs you’ll find three bedrooms with brand new carpet. The primary suite includes a 3-piece ensuite and a well-organized closet with organizers. The third level features a cozy family room and an additional bedroom, both with new carpet and large windows for natural light. A stylish 3-piece bathroom with heated floors and built-in cabinetry provides exceptional comfort and storage. The fourth level includes another bedroom with a walk-in closet and a utility/laundry space. Only two neighbors—ideal for families or outdoor enthusiasts. Don’t miss your chance to own this exceptional property in one of the city’s most desirable neighbourhoods. Additional highlights include: high efficiency furnace, central air, newer shingles, RV parking and oversized private yard. (id:62517)
Property Details
| MLS® Number | SK007276 |
| Property Type | Single Family |
| Neigbourhood | Westhill RG |
| Features | Treed, Corner Site, Irregular Lot Size, Double Width Or More Driveway |
| Structure | Patio(s) |
Building
| Bathroom Total | 3 |
| Bedrooms Total | 5 |
| Appliances | Washer, Refrigerator, Dishwasher, Dryer, Garburator, Window Coverings, Garage Door Opener Remote(s), Hood Fan, Storage Shed, Stove |
| Basement Development | Finished |
| Basement Type | Full (finished) |
| Constructed Date | 1986 |
| Construction Style Split Level | Split Level |
| Cooling Type | Central Air Conditioning |
| Heating Fuel | Natural Gas |
| Heating Type | Forced Air |
| Size Interior | 1,527 Ft2 |
| Type | House |
Parking
| Attached Garage | |
| R V | |
| Parking Space(s) | 4 |
Land
| Acreage | No |
| Fence Type | Fence |
| Landscape Features | Lawn |
| Size Irregular | 7368.00 |
| Size Total | 7368 Sqft |
| Size Total Text | 7368 Sqft |
Rooms
| Level | Type | Length | Width | Dimensions |
|---|---|---|---|---|
| Second Level | Bedroom | 7 ft ,10 in | 9 ft ,10 in | 7 ft ,10 in x 9 ft ,10 in |
| Second Level | Bedroom | 8 ft ,2 in | 8 ft ,10 in | 8 ft ,2 in x 8 ft ,10 in |
| Second Level | Bedroom | 11 ft ,2 in | 13 ft ,1 in | 11 ft ,2 in x 13 ft ,1 in |
| Second Level | 3pc Bathroom | Measurements not available | ||
| Second Level | 4pc Bathroom | Measurements not available | ||
| Third Level | Other | 14 ft ,1 in | 15 ft ,5 in | 14 ft ,1 in x 15 ft ,5 in |
| Third Level | Bedroom | 7 ft ,10 in | 9 ft ,2 in | 7 ft ,10 in x 9 ft ,2 in |
| Third Level | 3pc Bathroom | Measurements not available | ||
| Basement | Bedroom | 10 ft ,10 in | 13 ft | 10 ft ,10 in x 13 ft |
| Main Level | Kitchen | 10 ft | 14 ft | 10 ft x 14 ft |
| Main Level | Living Room | 12 ft ,2 in | 14 ft ,9 in | 12 ft ,2 in x 14 ft ,9 in |
| Main Level | Dining Room | 7 ft | 11 ft ,5 in | 7 ft x 11 ft ,5 in |
https://www.realtor.ca/real-estate/28372854/7655-discovery-road-regina-westhill-rg
Contact Us
Contact us for more information

Brent Ackerman
Broker
www.brentackerman.com/
4420 Albert Street
Regina, Saskatchewan S4S 6B4
(306) 530-9390
(306) 525-1433



