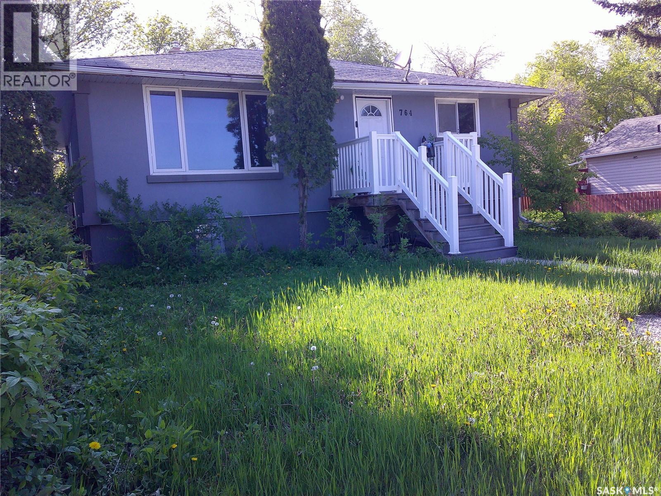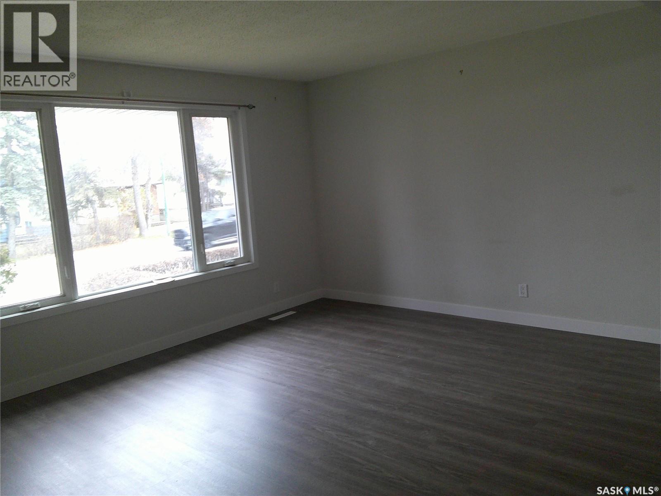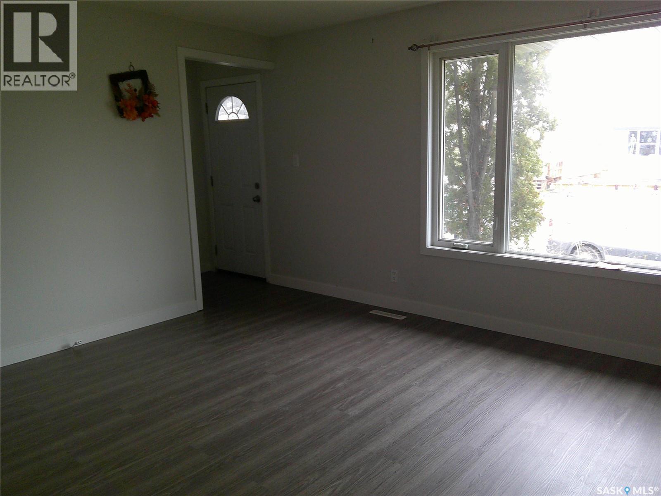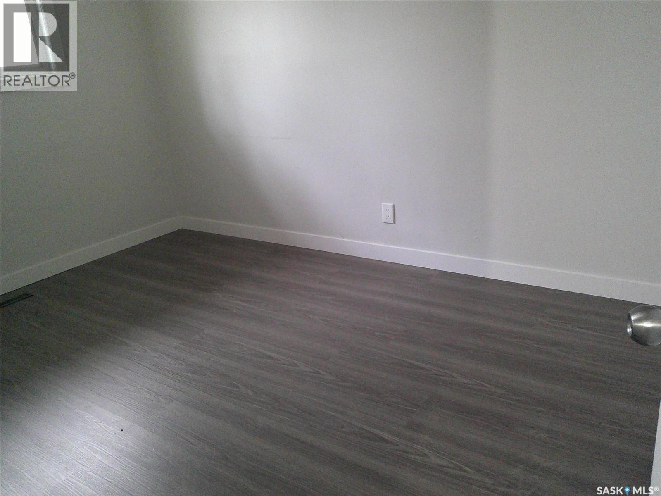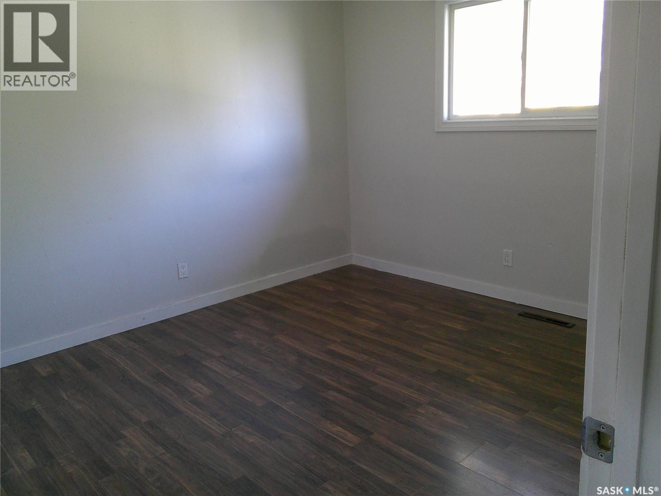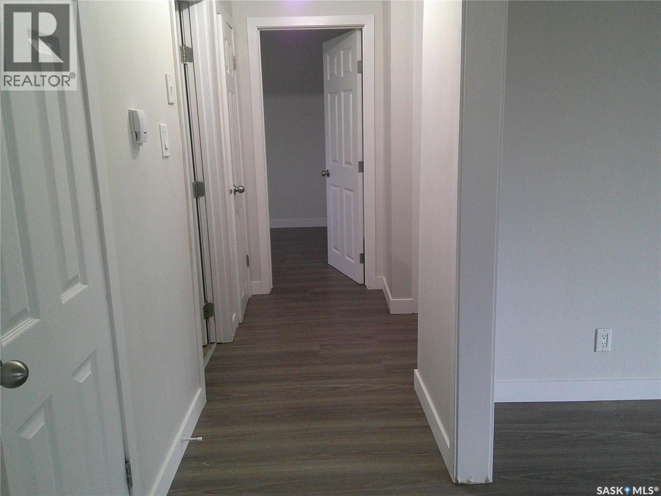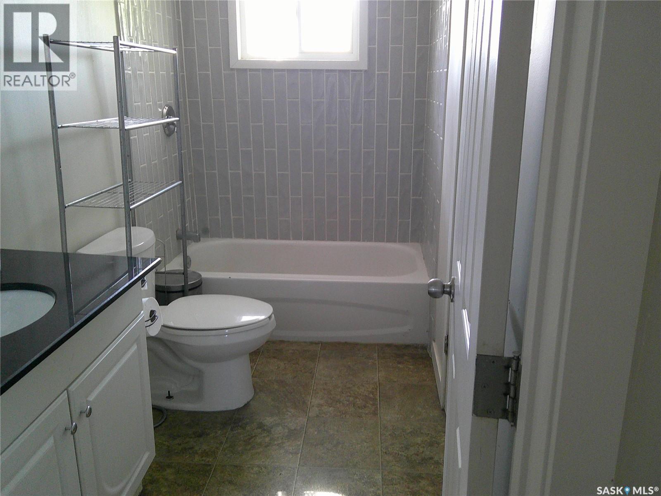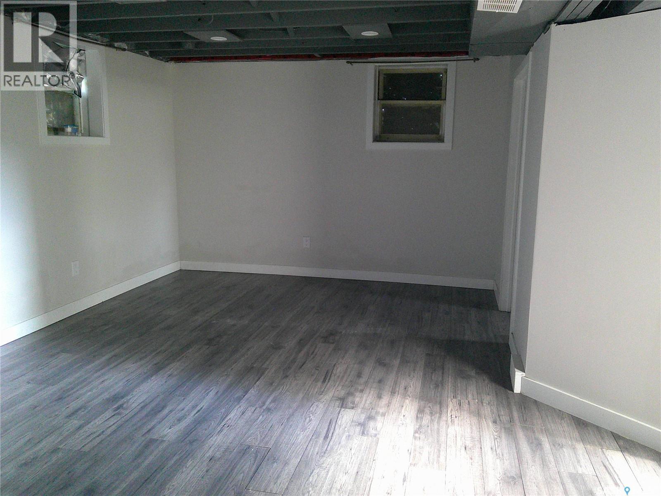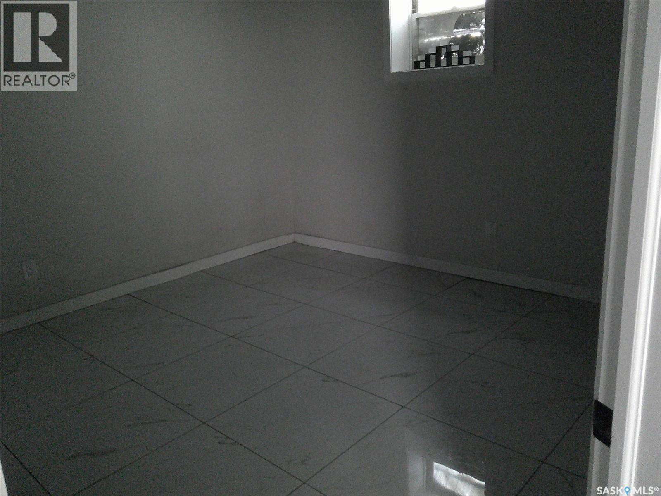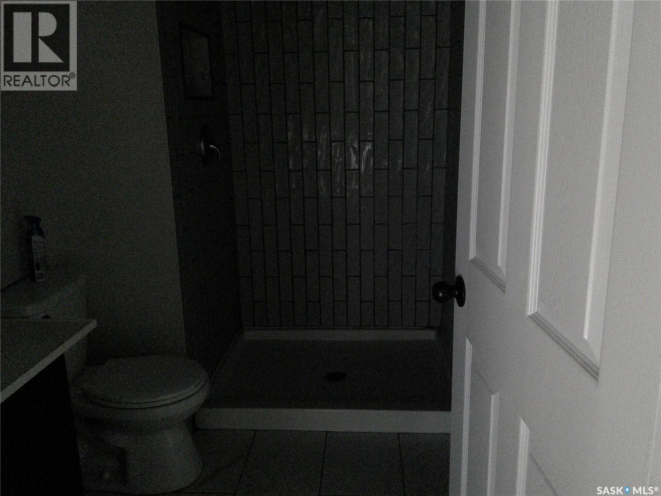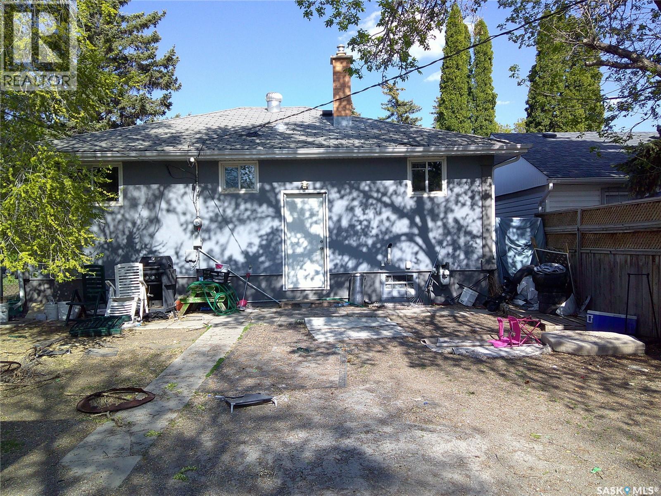Lorri Walters – Saskatoon REALTOR®
- Call or Text: (306) 221-3075
- Email: lorri@royallepage.ca
MLS®
Description
Details
- Price:
- Type:
- Exterior:
- Garages:
- Bathrooms:
- Basement:
- Year Built:
- Style:
- Roof:
- Bedrooms:
- Frontage:
- Sq. Footage:
Equipment:
764 Elphinstone Street Regina, Saskatchewan V1E 2C3
4 Bedroom
2 Bathroom
832 ft2
Bungalow
Forced Air
$168,500
Ideal starter or revenue property in move in condition. New vinyl plank flooring through out the main floor, just installed. Home features 2 bedrooms upstairs and two bedrooms in the basement. Newer furnace. owned water heater. Single garage off back lane, with lots of additional parking at the side of garage. (id:62517)
Property Details
| MLS® Number | SK023707 |
| Property Type | Single Family |
| Neigbourhood | Washington Park |
| Features | Rectangular, Double Width Or More Driveway |
Building
| Bathroom Total | 2 |
| Bedrooms Total | 4 |
| Architectural Style | Bungalow |
| Basement Development | Finished |
| Basement Type | Full (finished) |
| Constructed Date | 1956 |
| Heating Fuel | Natural Gas |
| Heating Type | Forced Air |
| Stories Total | 1 |
| Size Interior | 832 Ft2 |
| Type | House |
Parking
| Detached Garage | |
| Gravel | |
| Parking Space(s) | 4 |
Land
| Acreage | No |
| Fence Type | Partially Fenced |
| Size Irregular | 4690.00 |
| Size Total | 4690 Sqft |
| Size Total Text | 4690 Sqft |
Rooms
| Level | Type | Length | Width | Dimensions |
|---|---|---|---|---|
| Basement | Bedroom | 10 ft ,10 in | 9 ft ,10 in | 10 ft ,10 in x 9 ft ,10 in |
| Basement | Bedroom | 9 ft ,10 in | 9 ft ,2 in | 9 ft ,10 in x 9 ft ,2 in |
| Basement | Other | 17 ft ,9 in | 12 ft ,2 in | 17 ft ,9 in x 12 ft ,2 in |
| Basement | 3pc Bathroom | Measurements not available | ||
| Main Level | Kitchen | 13 ft ,1 in | 10 ft ,6 in | 13 ft ,1 in x 10 ft ,6 in |
| Main Level | Living Room | 16 ft ,4 in | 11 ft ,10 in | 16 ft ,4 in x 11 ft ,10 in |
| Main Level | Bedroom | 13 ft | 8 ft ,10 in | 13 ft x 8 ft ,10 in |
| Main Level | Bedroom | 11 ft ,10 in | 10 ft ,10 in | 11 ft ,10 in x 10 ft ,10 in |
| Main Level | 4pc Bathroom | Measurements not available |
https://www.realtor.ca/real-estate/29083772/764-elphinstone-street-regina-washington-park
Contact Us
Contact us for more information

Paul Jardine
Salesperson
www.sutton.com/sg/pjardine/
Sutton Group - Results Realty
3904 B Gordon Road
Regina, Saskatchewan S4S 6Y3
3904 B Gordon Road
Regina, Saskatchewan S4S 6Y3
(306) 585-1955
(306) 584-1077
