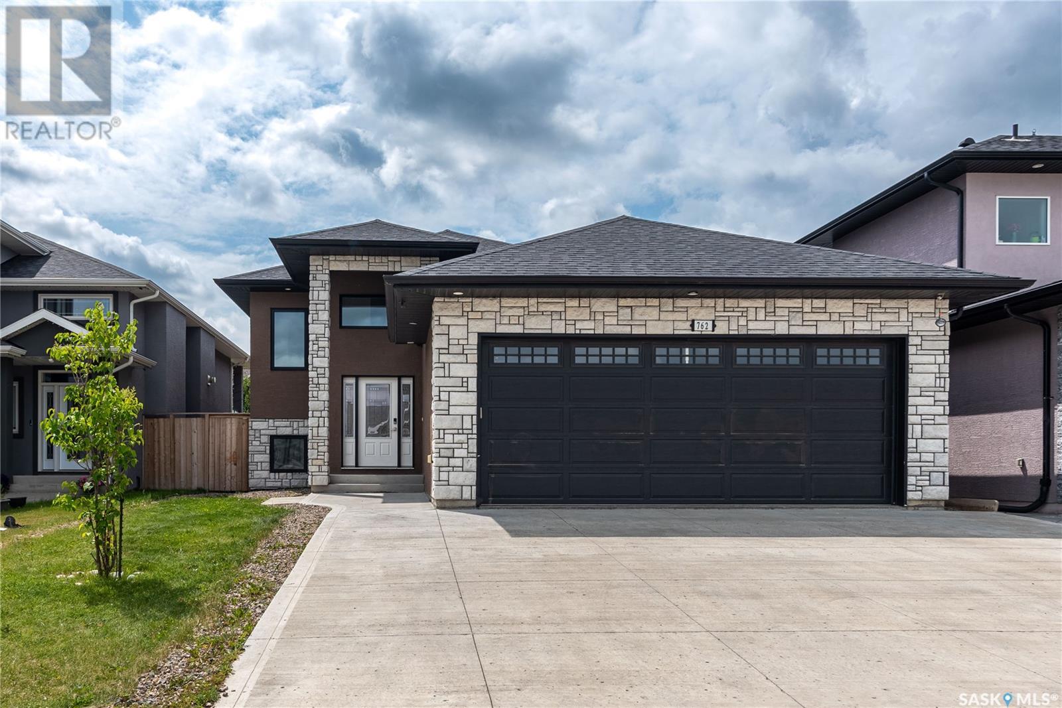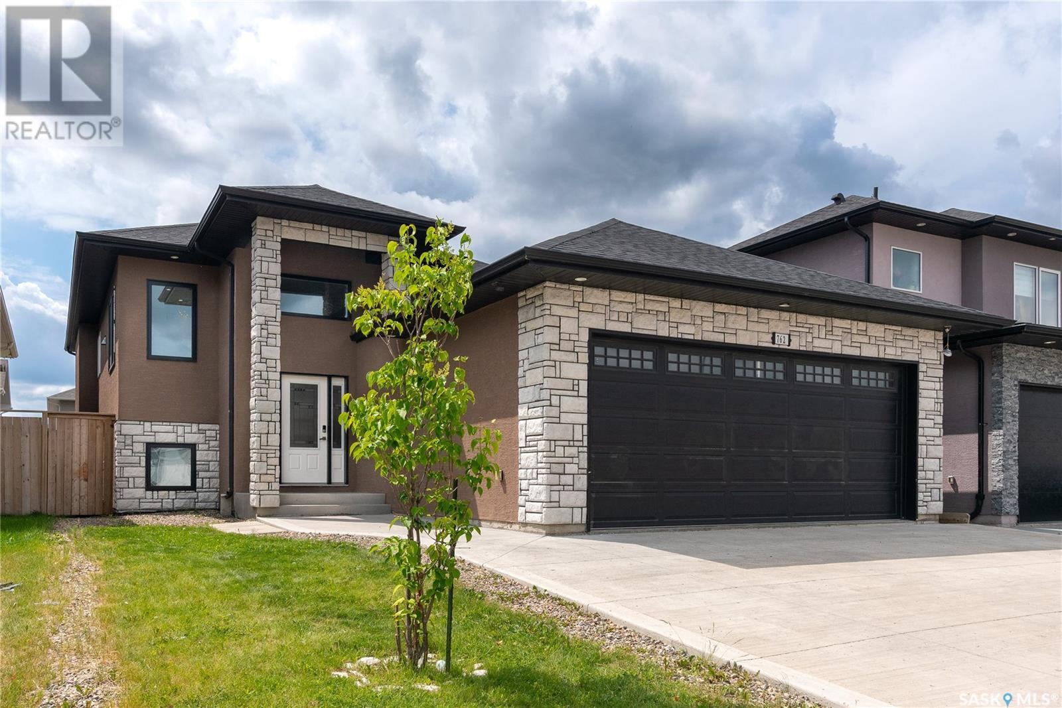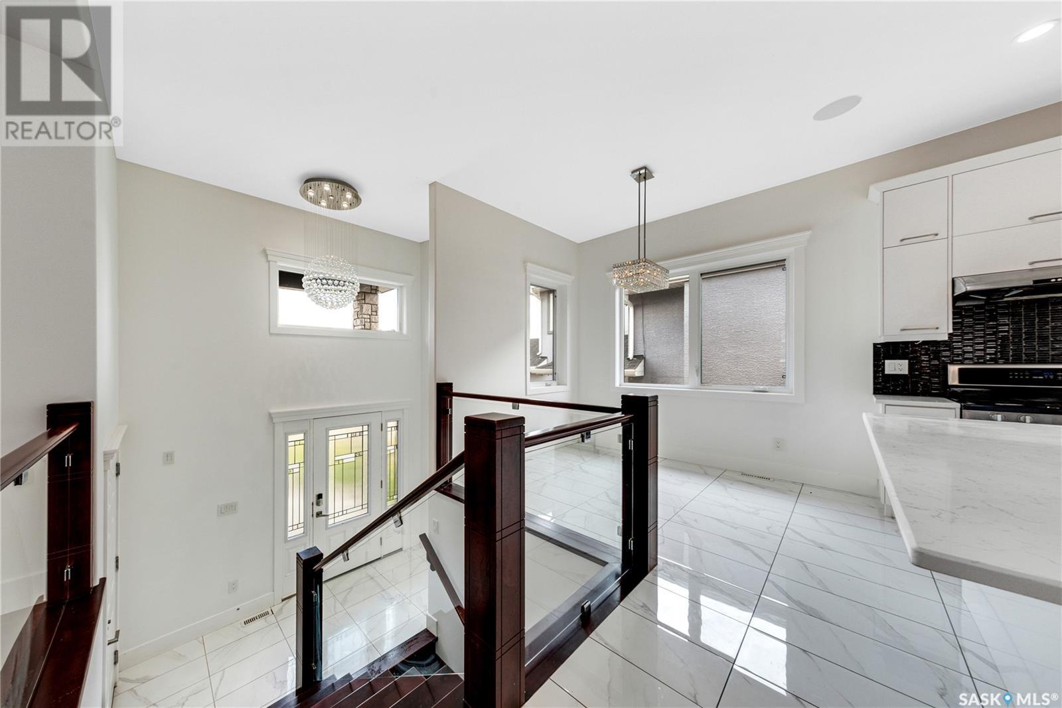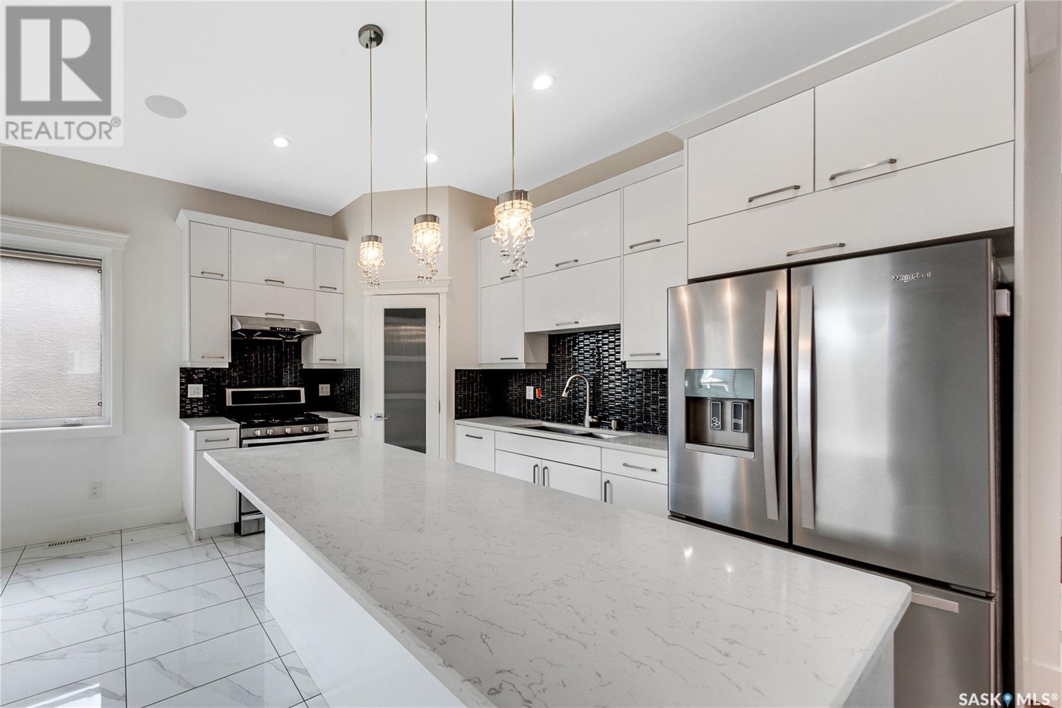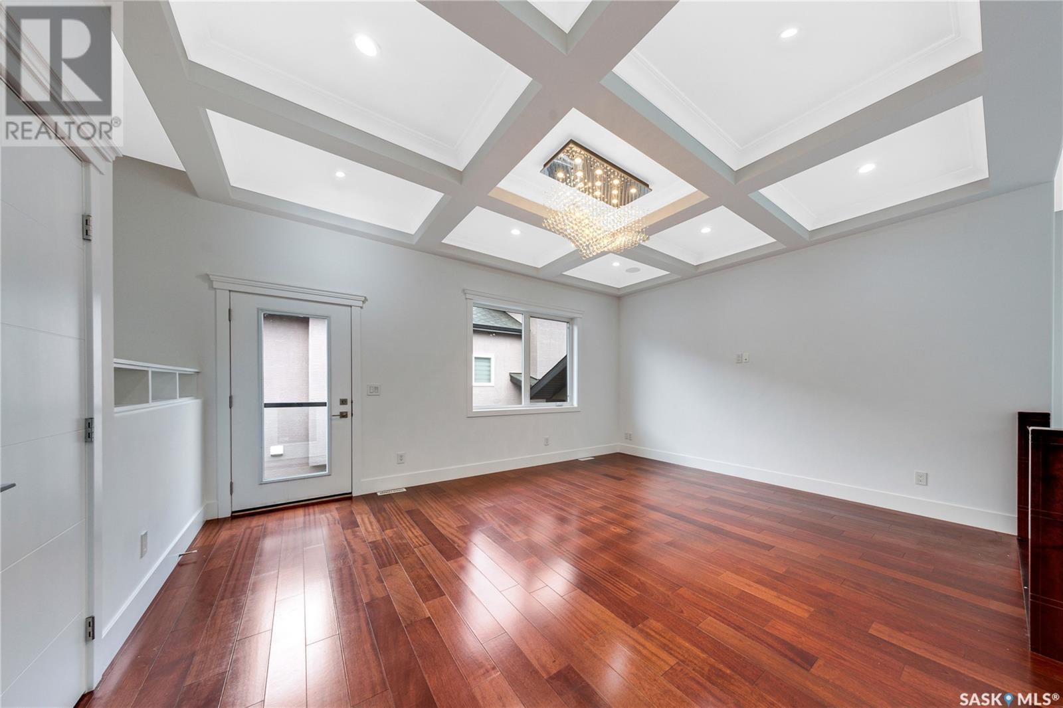Lorri Walters – Saskatoon REALTOR®
- Call or Text: (306) 221-3075
- Email: lorri@royallepage.ca
Description
Details
- Price:
- Type:
- Exterior:
- Garages:
- Bathrooms:
- Basement:
- Year Built:
- Style:
- Roof:
- Bedrooms:
- Frontage:
- Sq. Footage:
762 Labine Court Saskatoon, Saskatchewan S7L 6C8
$629,900
Welcome to 762 Labine Court, a thoughtfully designed custom bi-level located on a quiet crescent in Kensington—just steps from scenic walking trails and minutes to all urban conveniences. Built in 2018 and loaded with upgrades, this 1,369 sq. ft. home showcases elevated details throughout, including 10-foot ceilings, engineered hardwood floors, in-ceiling speakers, and elegant coffered ceilings. The main floor features a bright, open-concept layout with a spacious living area, chandelier-lit dining space, and a well-appointed kitchen complete with a corner pantry and sleek finishes. The primary suite offers a walk-in closet and a 4-piece ensuite, accompanied by two additional generously sized bedrooms and another full bathroom. A unique highlight of this home is the permitted third kitchen—professionally developed and approved for use as a home-based business, ideal for culinary entrepreneurs or hobbyists alike. The lower level offers incredible flexibility with a dedicated space for the primary resident, including the commercial kitchen, additional bedroom, and bathroom. Also located on the lower level is a completely self-contained one-bedroom legal suite—perfect for rental income or extended family. The oversized double garage is insulated, heated with a natural gas heater, and the triple-car concrete driveway provides ample off-street parking. Outside you'll find a deck off of the primary bedroom suite as well as the side of the house. This is a rare opportunity to own a versatile, upgraded home in one of Saskatoon's growing west-end communities. (id:62517)
Property Details
| MLS® Number | SK010363 |
| Property Type | Single Family |
| Neigbourhood | Kensington |
| Features | Sump Pump |
| Structure | Deck |
Building
| Bathroom Total | 4 |
| Bedrooms Total | 5 |
| Appliances | Washer, Refrigerator, Dishwasher, Dryer, Hood Fan, Stove |
| Architectural Style | Bi-level |
| Basement Type | Full |
| Constructed Date | 2018 |
| Cooling Type | Central Air Conditioning |
| Heating Fuel | Electric, Natural Gas |
| Heating Type | Baseboard Heaters, Forced Air |
| Size Interior | 1,369 Ft2 |
| Type | House |
Parking
| Attached Garage | |
| Heated Garage | |
| Parking Space(s) | 5 |
Land
| Acreage | No |
| Fence Type | Fence |
| Landscape Features | Lawn, Underground Sprinkler |
| Size Irregular | 5419.00 |
| Size Total | 5419 Sqft |
| Size Total Text | 5419 Sqft |
Rooms
| Level | Type | Length | Width | Dimensions |
|---|---|---|---|---|
| Basement | 3pc Bathroom | Measurements not available | ||
| Basement | Kitchen | 13' x 6' | ||
| Basement | Bedroom | 9'8 x 15'9 | ||
| Basement | 4pc Bathroom | Measurements not available | ||
| Basement | Bedroom | 11'6 x 11'6 | ||
| Basement | Kitchen | 9'10 x 11'8 | ||
| Basement | Living Room | 7'11 x 14'5 | ||
| Main Level | Foyer | 4'2 x 10'2 | ||
| Main Level | Living Room | 16'7 x 14'5 | ||
| Main Level | Kitchen | 11'4 x 12'7 | ||
| Main Level | Dining Room | 8'11 x 8' | ||
| Main Level | Primary Bedroom | 12'10 x 13'4 | ||
| Main Level | 4pc Ensuite Bath | Measurements not available | ||
| Main Level | 4pc Bathroom | Measurements not available | ||
| Main Level | Bedroom | 9'6 x 12'5 | ||
| Main Level | Bedroom | 9'7 x 11'9 |
https://www.realtor.ca/real-estate/28507465/762-labine-court-saskatoon-kensington
Contact Us
Contact us for more information

Dimitri Katsiris
Salesperson
(888) 623-6153
www.katsirisrealestate.com/
209 19 Street West
Saskatoon, Saskatchewan S7M 5N3
(639) 295-4485
saskatoon.theagencyre.com/

Jonathan Katsiris
Salesperson
(888) 623-6153
www.facebook.com/katsirisrealestate
www.linkedin.com/in/jonathan-katsiris-616a0342
www.instagram.com/jonathankatsiris/
209 19 Street West
Saskatoon, Saskatchewan S7M 5N3
(639) 295-4485
saskatoon.theagencyre.com/
