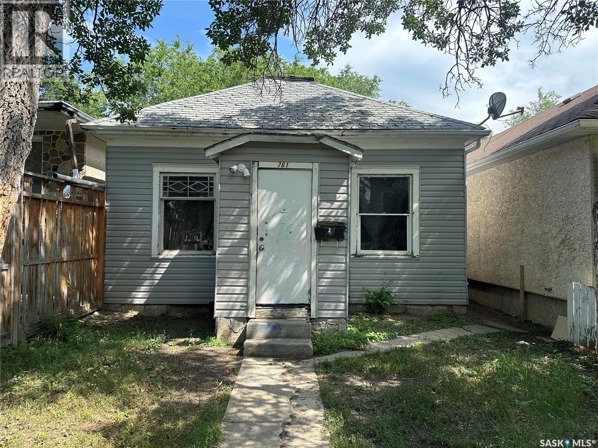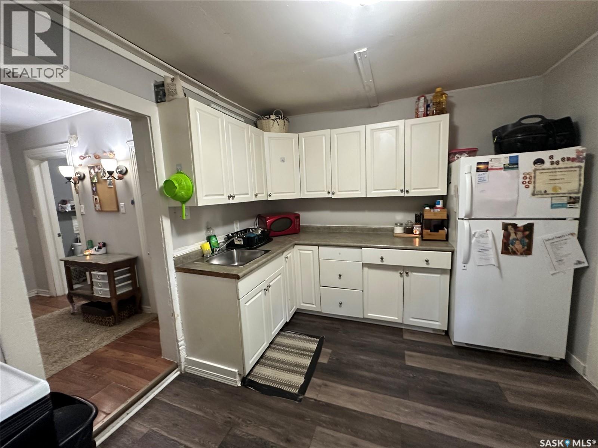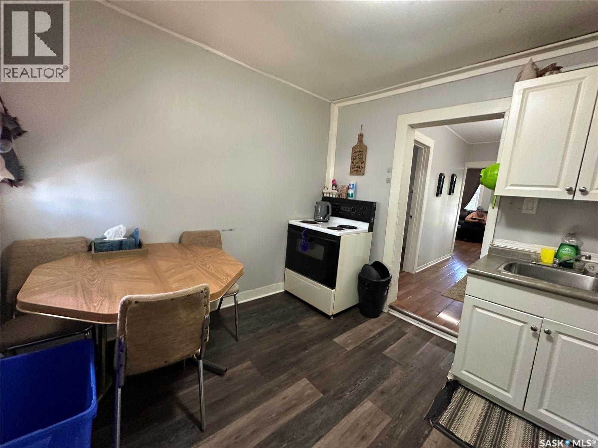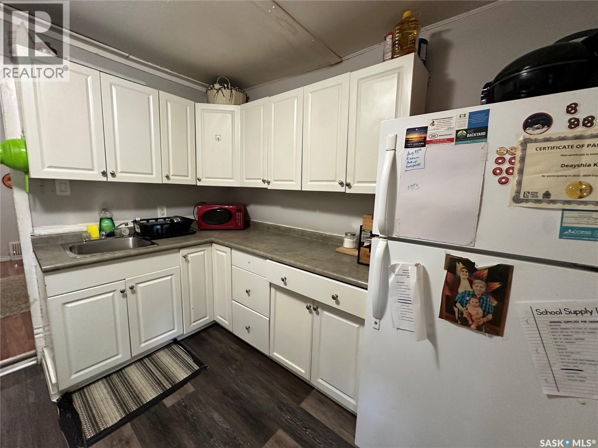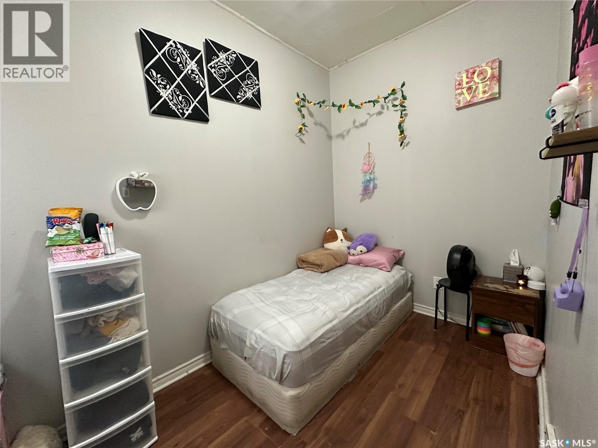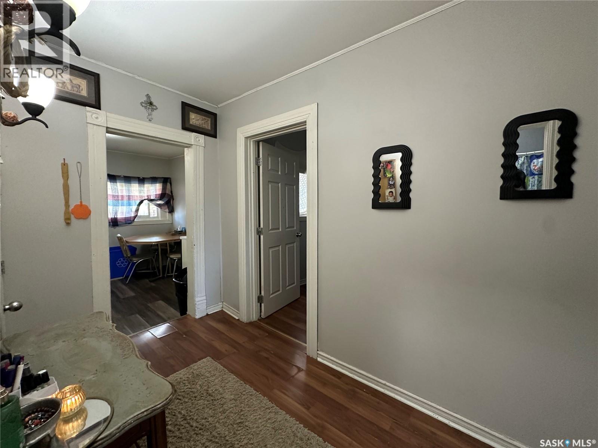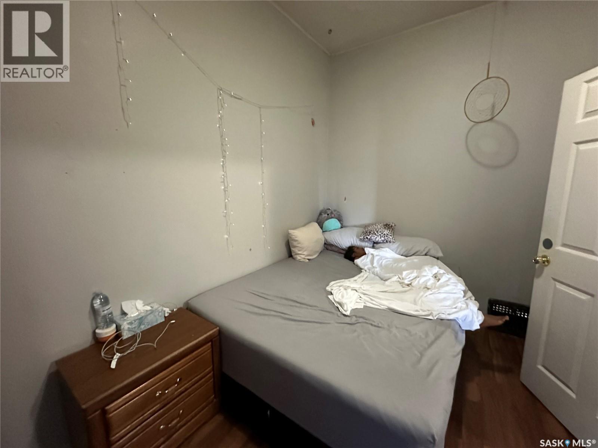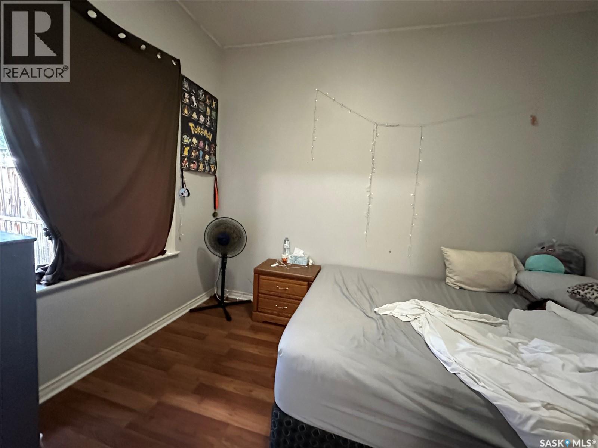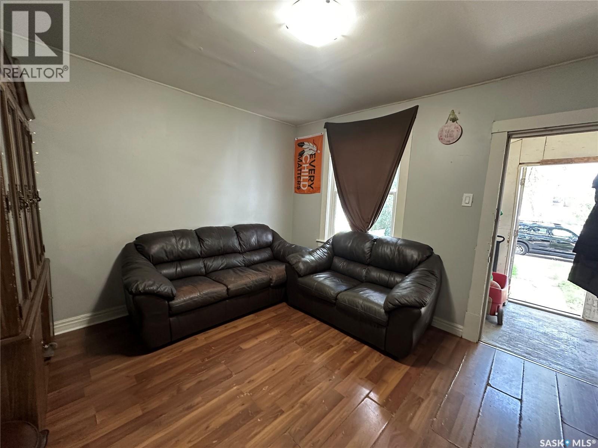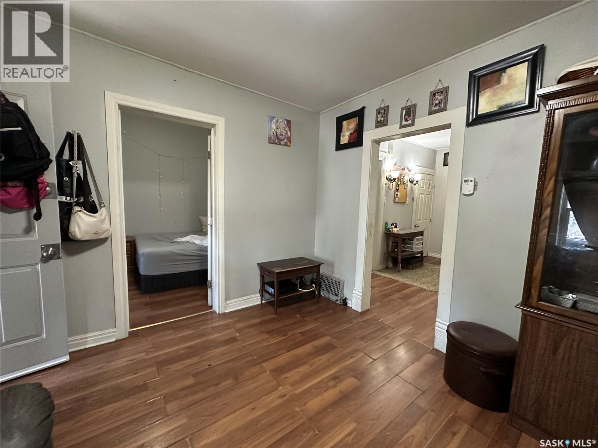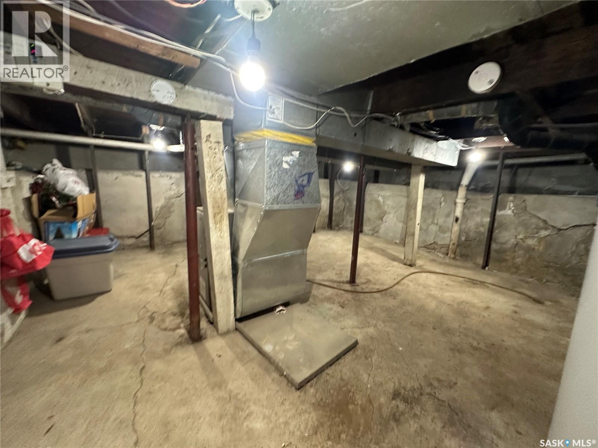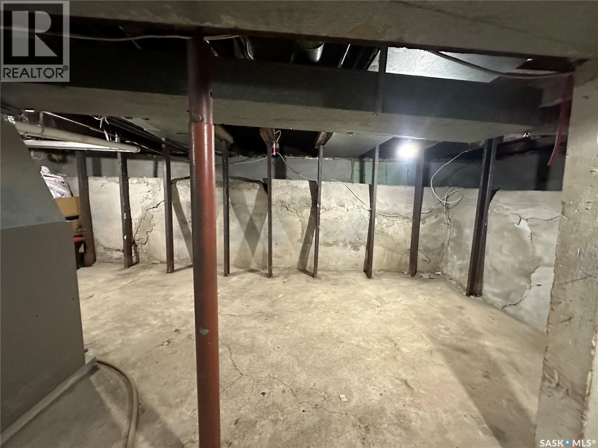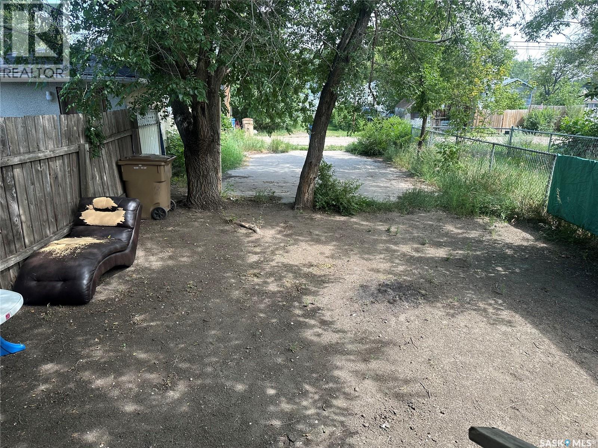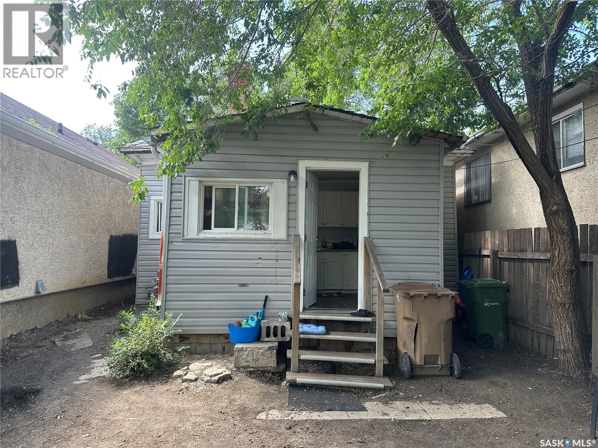Lorri Walters – Saskatoon REALTOR®
- Call or Text: (306) 221-3075
- Email: lorri@royallepage.ca
Description
Details
- Price:
- Type:
- Exterior:
- Garages:
- Bathrooms:
- Basement:
- Year Built:
- Style:
- Roof:
- Bedrooms:
- Frontage:
- Sq. Footage:
761 Athol Street Regina, Saskatchewan S4T 3B4
$89,900
This delightful 2-bedroom, 1-bathroom home offers a great opportunity for investors looking for steady rental income or first-time buyers ready to build equity. The interior features laminate flooring, a modernized kitchen, convenient main floor laundry, and rear alley access with parking. Perfectly situated within walking distance to Kitchener Elementary and St. Luke School, and just minutes from Lewvan Drive and public transit, commuting is quick and easy. Contact your agent today to schedule a private showing! (id:62517)
Property Details
| MLS® Number | SK015935 |
| Property Type | Single Family |
| Neigbourhood | Washington Park |
| Features | Treed, Lane, Rectangular |
Building
| Bathroom Total | 1 |
| Bedrooms Total | 2 |
| Appliances | Refrigerator, Stove |
| Architectural Style | Bungalow |
| Basement Development | Unfinished |
| Basement Type | Partial (unfinished) |
| Constructed Date | 1924 |
| Heating Fuel | Natural Gas |
| Heating Type | Forced Air |
| Stories Total | 1 |
| Size Interior | 653 Ft2 |
| Type | House |
Parking
| None | |
| Parking Space(s) | 2 |
Land
| Acreage | No |
| Fence Type | Partially Fenced |
| Size Irregular | 3127.00 |
| Size Total | 3127 Sqft |
| Size Total Text | 3127 Sqft |
Rooms
| Level | Type | Length | Width | Dimensions |
|---|---|---|---|---|
| Main Level | Living Room | 12 ft ,8 in | 11 ft ,2 in | 12 ft ,8 in x 11 ft ,2 in |
| Main Level | Bedroom | 11 ft ,1 in | 7 ft ,10 in | 11 ft ,1 in x 7 ft ,10 in |
| Main Level | 4pc Bathroom | - x - | ||
| Main Level | Bedroom | 11 ft ,2 in | 6 ft ,7 in | 11 ft ,2 in x 6 ft ,7 in |
| Main Level | Kitchen/dining Room | 9 ft ,10 in | 11 ft ,4 in | 9 ft ,10 in x 11 ft ,4 in |
https://www.realtor.ca/real-estate/28747746/761-athol-street-regina-washington-park
Contact Us
Contact us for more information

Victoria Chupa
Salesperson
victoriachupa.ca/
www.facebook.com/victoriachuparealty
www.instagram.com/victoriachuparealty/
1362 Lorne Street
Regina, Saskatchewan S4R 2K1
(306) 779-3000
(306) 779-3001
www.realtyexecutivesdiversified.com/
