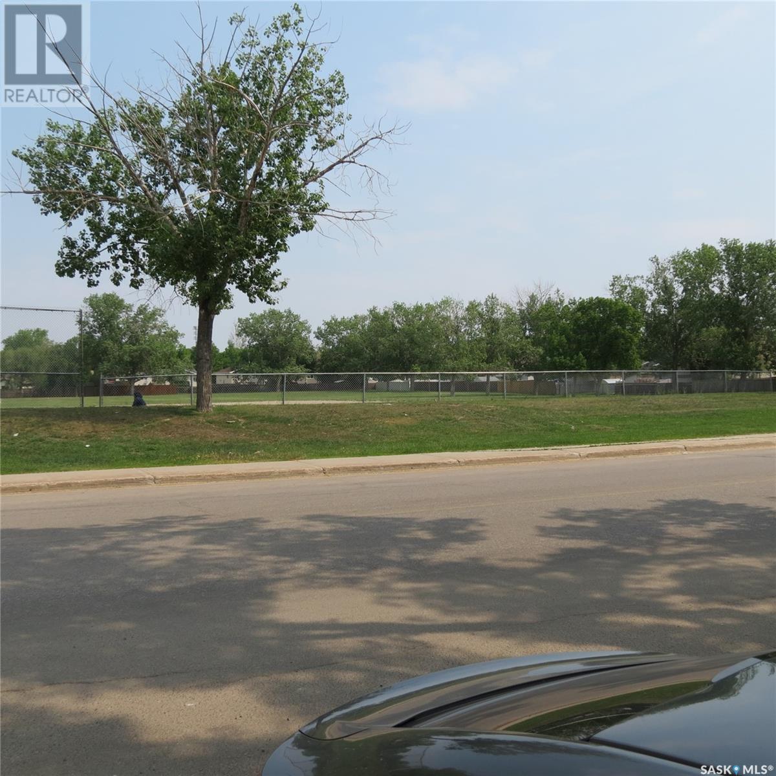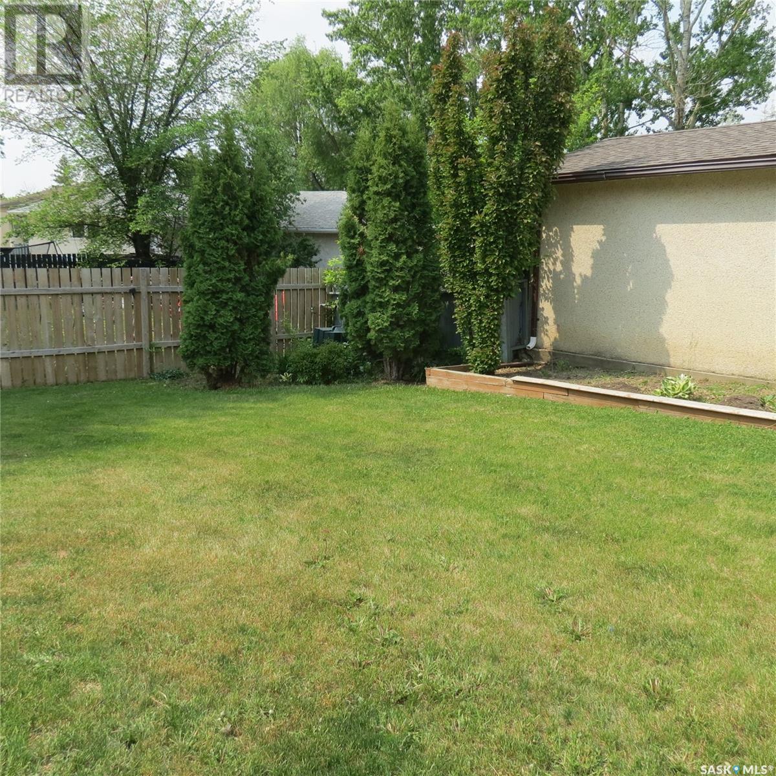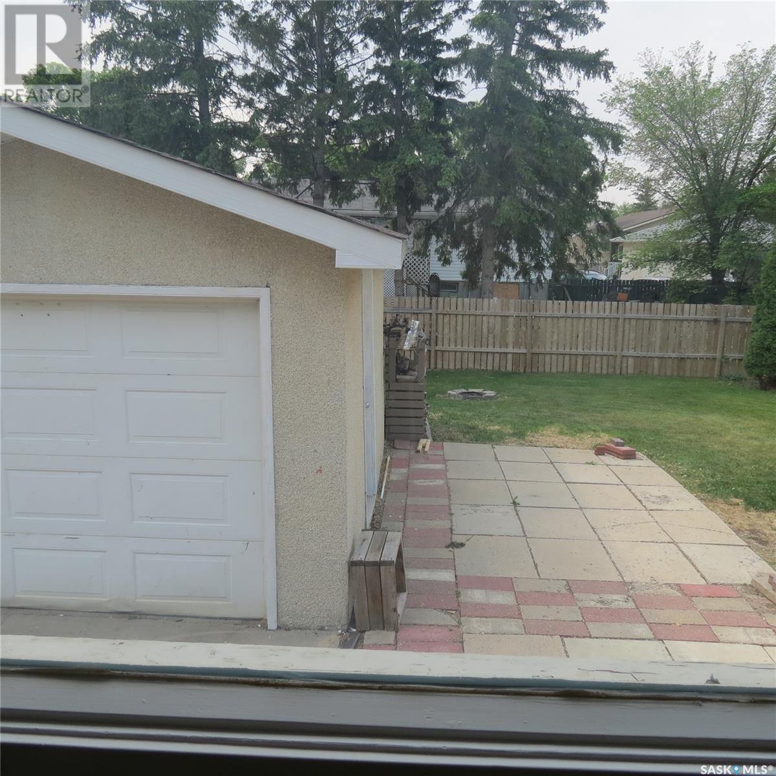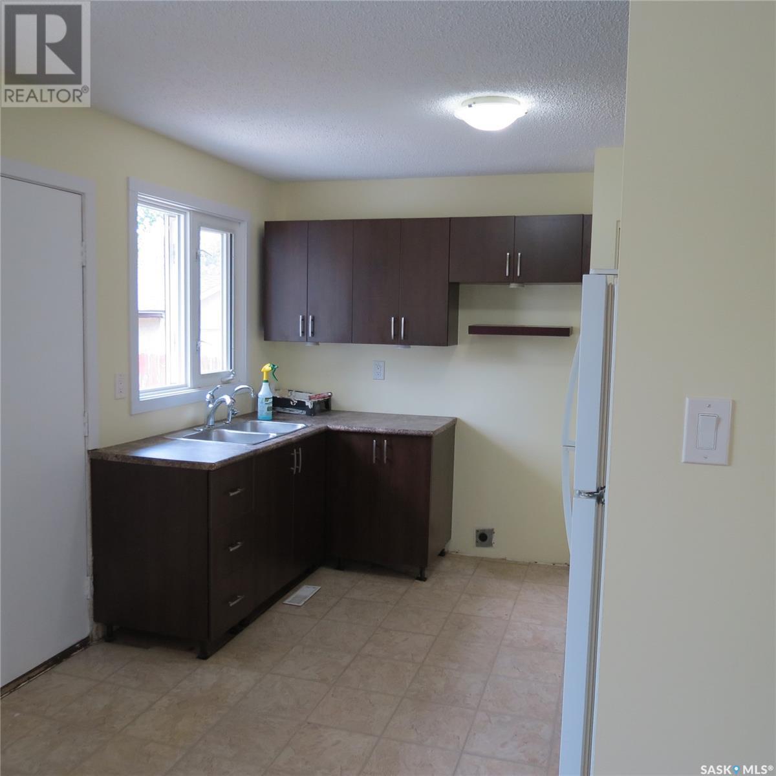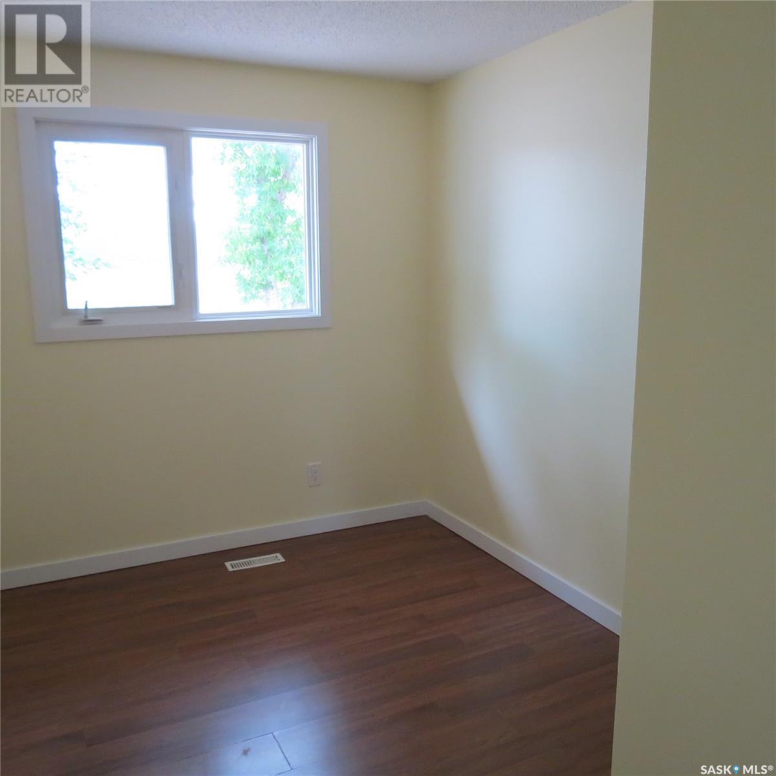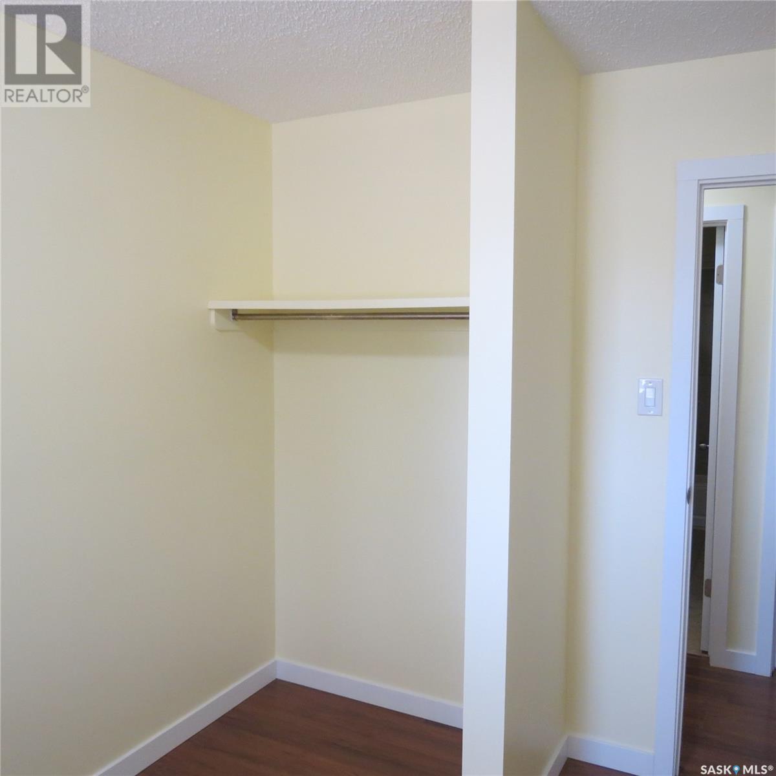Lorri Walters – Saskatoon REALTOR®
- Call or Text: (306) 221-3075
- Email: lorri@royallepage.ca
Description
Details
- Price:
- Type:
- Exterior:
- Garages:
- Bathrooms:
- Basement:
- Year Built:
- Style:
- Roof:
- Bedrooms:
- Frontage:
- Sq. Footage:
759 Rink Avenue Regina, Saskatchewan S4X 1S2
$299,900
How about a nice house that has new paint throughout incl trim and ceilings. lots of professionally completed upgrades too incl windows doors floors bathroom with new fan & sewer line, Home just had duct professionally cleaned bsmt ready for dev with new paint and rough in plumbing for a full bathroom wonderful large rear yard with good garage, & firepit . close to all amenities with school and park literally right across the street. malls and other services only minutes away. bus stop also close. and a really great area in Regina's north west surround by like size homes and families its waiting for you view recent photos possession immediate appliances and garage opener sold as is (id:62517)
Property Details
| MLS® Number | SK002568 |
| Property Type | Single Family |
| Neigbourhood | Sherwood Estates |
| Features | Treed, Rectangular |
| Structure | Patio(s) |
Building
| Bathroom Total | 1 |
| Bedrooms Total | 3 |
| Appliances | Washer, Refrigerator, Dryer, Garage Door Opener Remote(s) |
| Architectural Style | Bungalow |
| Basement Type | Full |
| Constructed Date | 1977 |
| Heating Fuel | Natural Gas |
| Heating Type | Forced Air |
| Stories Total | 1 |
| Size Interior | 954 Ft2 |
| Type | House |
Parking
| Detached Garage | |
| Parking Space(s) | 3 |
Land
| Acreage | No |
| Fence Type | Fence |
| Landscape Features | Lawn |
| Size Irregular | 5760.00 |
| Size Total | 5760 Sqft |
| Size Total Text | 5760 Sqft |
Rooms
| Level | Type | Length | Width | Dimensions |
|---|---|---|---|---|
| Main Level | Living Room | 12 ft | 15 ft | 12 ft x 15 ft |
| Main Level | Kitchen | 9 ft | 8 ft | 9 ft x 8 ft |
| Main Level | Bedroom | 10 ft | 8 ft | 10 ft x 8 ft |
| Main Level | Bedroom | 10 ft | 9 ft ,6 in | 10 ft x 9 ft ,6 in |
| Main Level | 4pc Bathroom | x x x | ||
| Main Level | Bedroom | 10 ft ,6 in | 11 ft | 10 ft ,6 in x 11 ft |
https://www.realtor.ca/real-estate/28161493/759-rink-avenue-regina-sherwood-estates
Contact Us
Contact us for more information

Brian Albert
Salesperson
www.mrsold.ca/
3904 B Gordon Road
Regina, Saskatchewan S4S 6Y3
(306) 585-1955
(306) 584-1077

