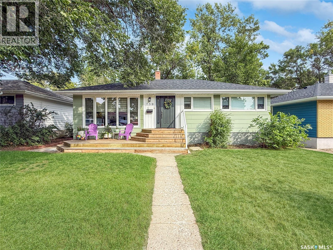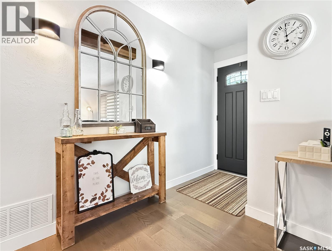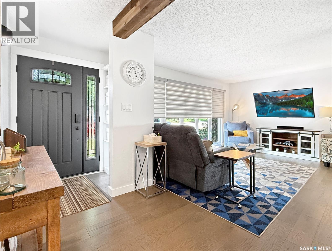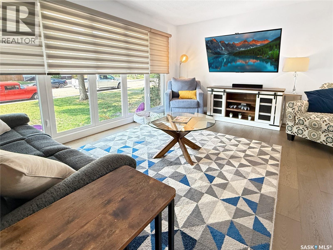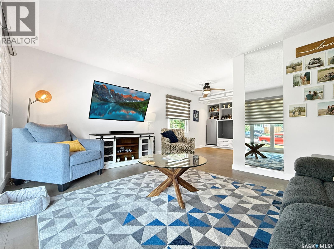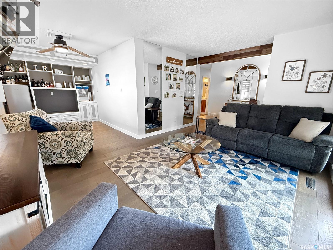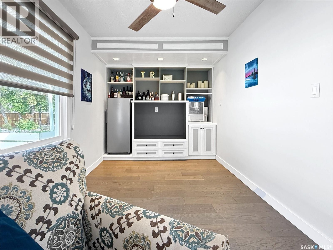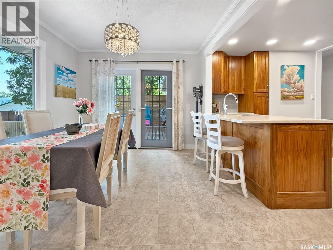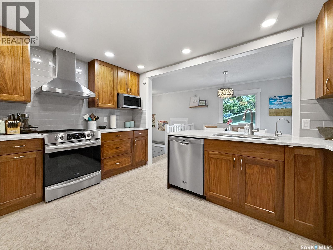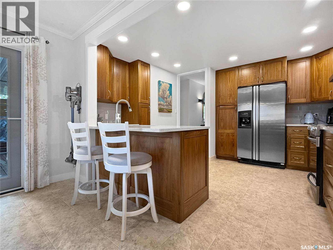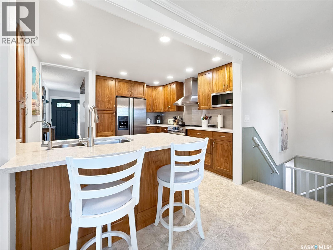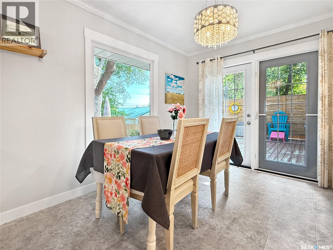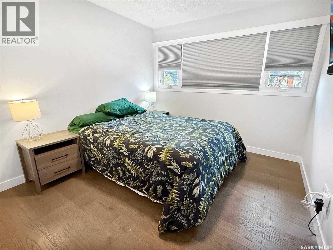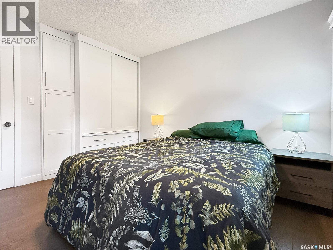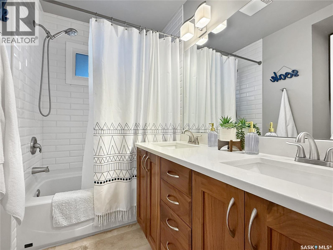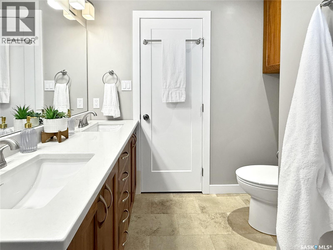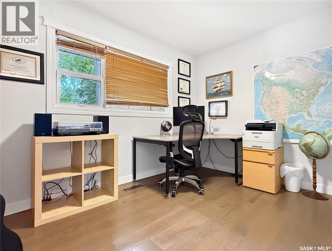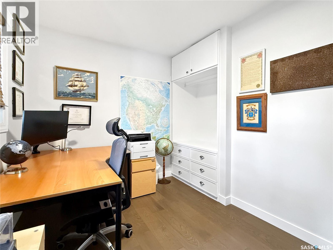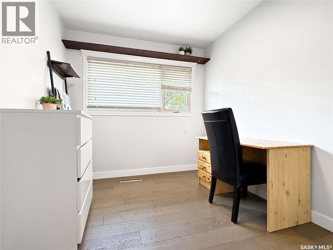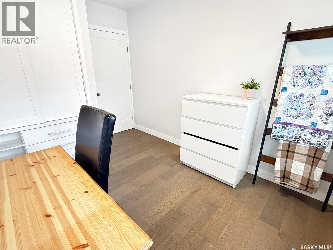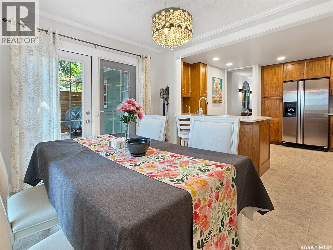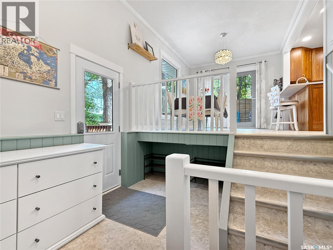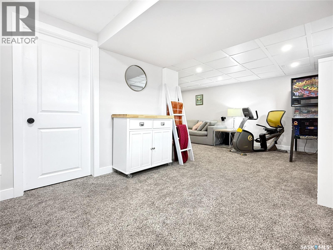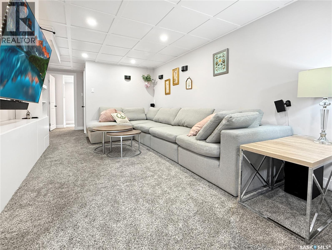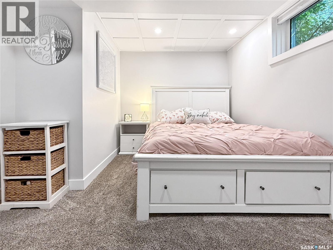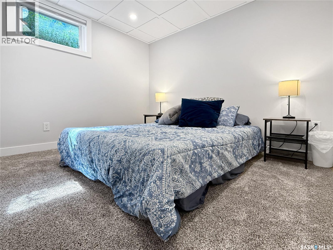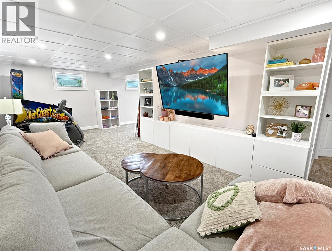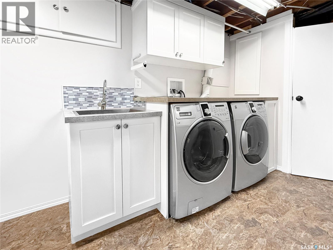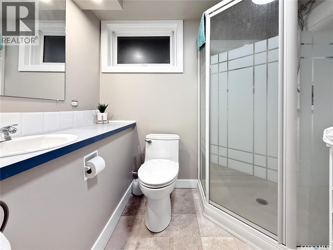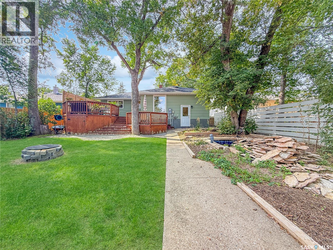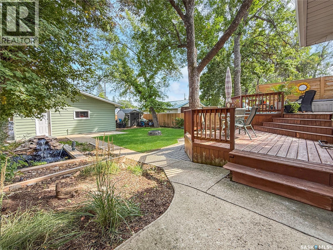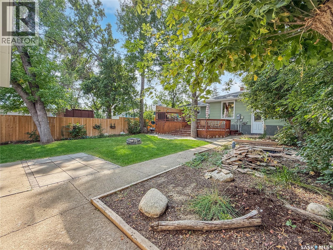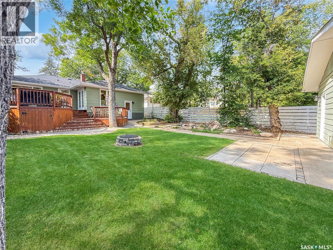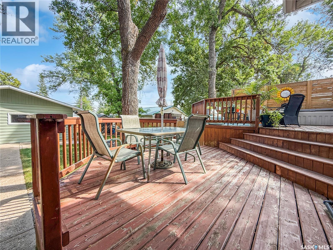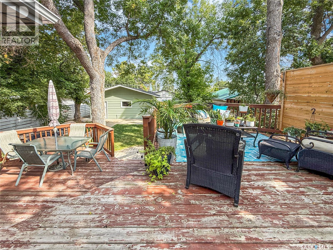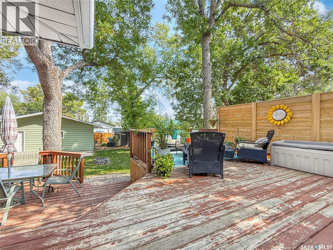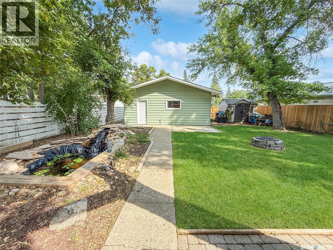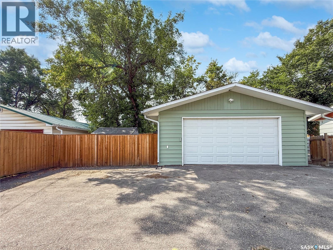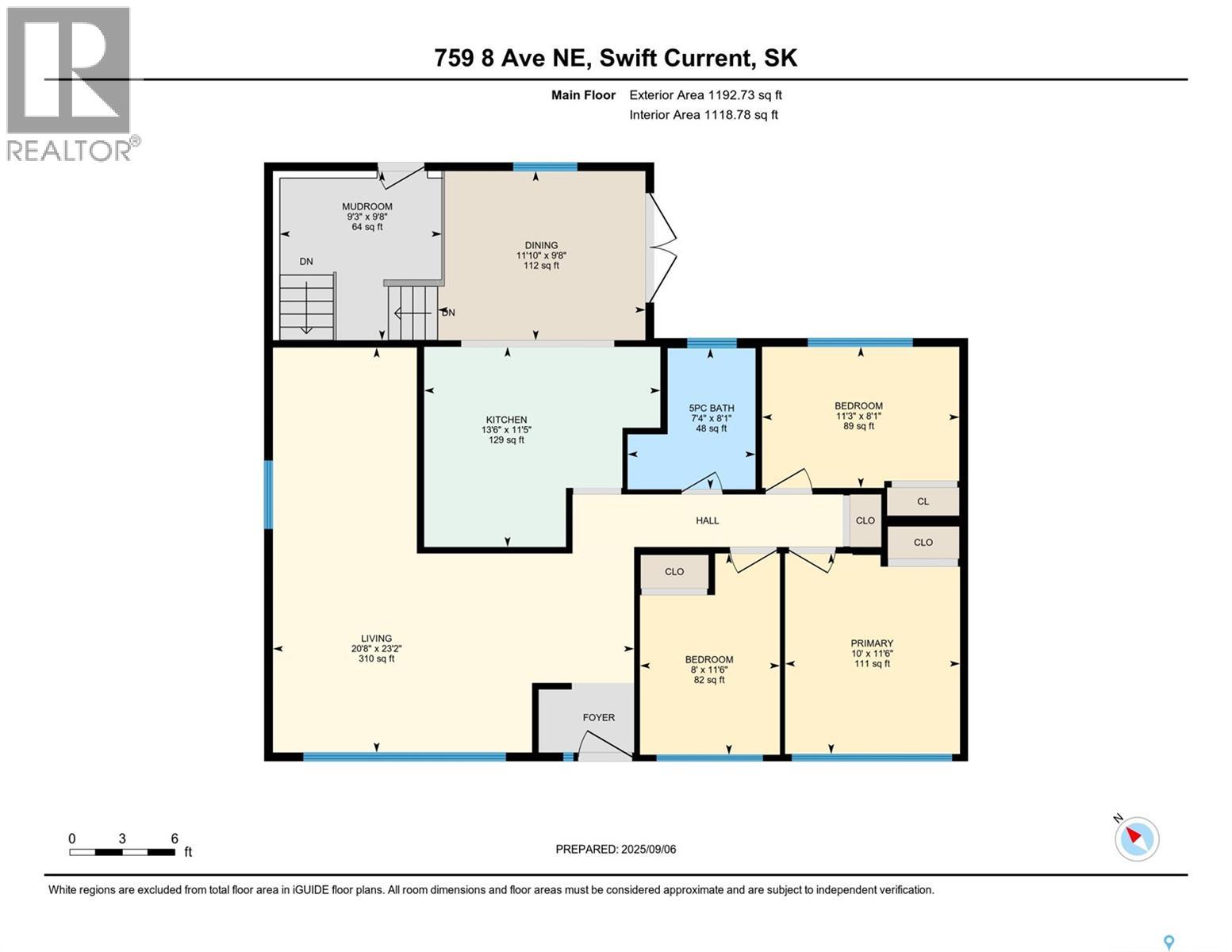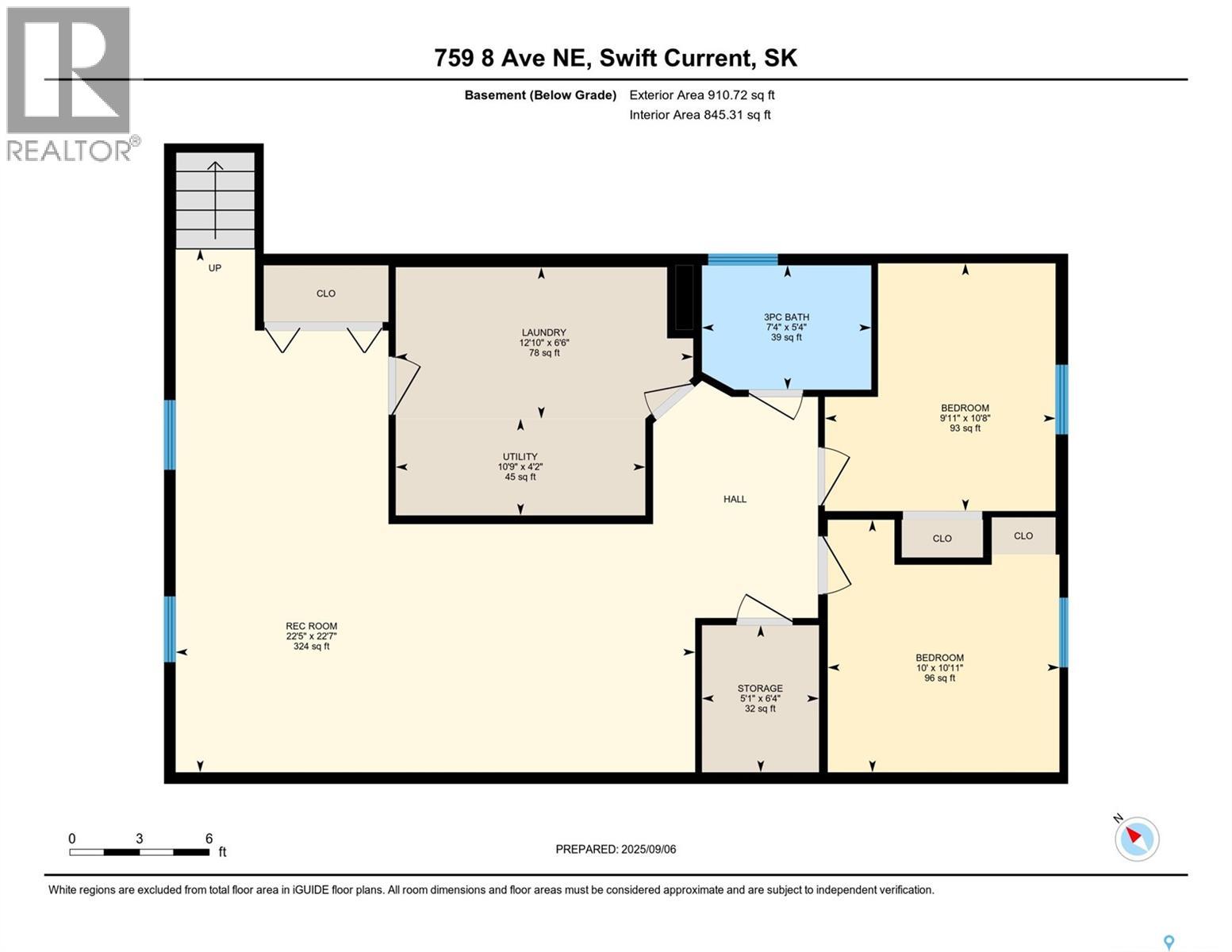Lorri Walters – Saskatoon REALTOR®
- Call or Text: (306) 221-3075
- Email: lorri@royallepage.ca
Description
Details
- Price:
- Type:
- Exterior:
- Garages:
- Bathrooms:
- Basement:
- Year Built:
- Style:
- Roof:
- Bedrooms:
- Frontage:
- Sq. Footage:
759 5th Avenue Ne Swift Current, Saskatchewan S9H 2L5
$395,000
Discover your dream move-in ready home in a picturesque neighbourhood, perfectly situated just blocks away from K-12 schools, scenic walking paths, the creek and a golf course. This property embodies the ideal family residence, nestled on an oversized lot featuring a fully fenced yard and a heated, insulated double car garage measuring 23 x 24. Step inside to a welcoming living room that includes a cozy office nook, providing the perfect space for work or study. The adjacent renovated kitchen showcases elegant walnut cabinetry and a functional peninsula, SS appliances and quartz countertops seamlessly connecting to the dining area and an oversized back boot room. Through the garden doors, you'll find a spacious two-tier deck overlooking a mature backyard, complete with a tranquil fountain, fire pit, and patio—ideal for entertaining while ensuring privacy. The main floor boasts three bedrooms, each equipped with custom built-in closets, and a fully renovated bathroom featuring a double vanity. The lower level, remodelled in 2022, includes brand new flooring, drywall, suspended ceiling with recessed LED pot lights, and a modern aesthetic. This level also comprises two generously sized bedrooms, a dedicated storage room, and a laundry/utility area equipped with its own sink, a 2021 Napoleon high-efficiency furnace and water heater, 100 amp panel and a water softener. This home has undergone extensive renovations, including the addition of a new air conditioner in 2022, updated window coverings, a reverse osmosis system and humidifier, all installed in 2023. Additional enhancements include updated lighting throughout, refreshed paint, modern flooring, new trim, shingles, PVC windows, and underground sprinklers for both the front and back yards. Simply move in and enjoy a lifestyle of comfort and convenience in this beautifully updated home. As per the Seller’s direction, all offers will be presented on 09/11/2025 12:07AM. (id:62517)
Property Details
| MLS® Number | SK017634 |
| Property Type | Single Family |
| Neigbourhood | North East |
| Features | Treed, Lane, Rectangular |
| Structure | Deck, Patio(s) |
Building
| Bathroom Total | 2 |
| Bedrooms Total | 5 |
| Appliances | Washer, Refrigerator, Dishwasher, Dryer, Microwave, Garburator, Humidifier, Window Coverings, Garage Door Opener Remote(s), Hood Fan, Storage Shed, Stove |
| Architectural Style | Bungalow |
| Basement Development | Finished |
| Basement Type | Partial (finished) |
| Constructed Date | 1954 |
| Cooling Type | Central Air Conditioning |
| Heating Fuel | Natural Gas |
| Heating Type | Forced Air |
| Stories Total | 1 |
| Size Interior | 1,193 Ft2 |
| Type | House |
Parking
| Detached Garage | |
| R V | |
| Heated Garage | |
| Parking Space(s) | 4 |
Land
| Acreage | No |
| Fence Type | Fence |
| Landscape Features | Lawn, Underground Sprinkler, Garden Area |
| Size Frontage | 50 Ft |
| Size Irregular | 7750.00 |
| Size Total | 7750 Sqft |
| Size Total Text | 7750 Sqft |
Rooms
| Level | Type | Length | Width | Dimensions |
|---|---|---|---|---|
| Basement | 3pc Bathroom | 7'4 x 5'4 | ||
| Basement | Bedroom | 10'0 x 10'11 | ||
| Basement | Bedroom | 9'11 x 10'8 | ||
| Basement | Laundry Room | 12'0 x 6'6 | ||
| Basement | Other | 22'5 x 22'7 | ||
| Basement | Storage | 5'1 x 6'4 | ||
| Basement | Other | 10'9 x 4'2 | ||
| Main Level | 5pc Bathroom | 7'4 x 8'1 | ||
| Main Level | Bedroom | 11'3 x 8'1 | ||
| Main Level | Bedroom | 8'0 x 11'6 | ||
| Main Level | Primary Bedroom | 10'0 x 11'6 | ||
| Main Level | Dining Room | 11'10 x 9'8 | ||
| Main Level | Kitchen | 13'6 x 11'5 | ||
| Main Level | Mud Room | 9'3 x 9'8 | ||
| Main Level | Living Room | 20'8 x 23'2 |
https://www.realtor.ca/real-estate/28826114/759-5th-avenue-ne-swift-current-north-east
Contact Us
Contact us for more information

Bobbi Tienkamp
Salesperson
btienkamp.remax.ca/
236 1st Ave Nw
Swift Current, Saskatchewan S9H 0M9
(306) 778-3933
(306) 773-0859
remaxofswiftcurrent.com/
