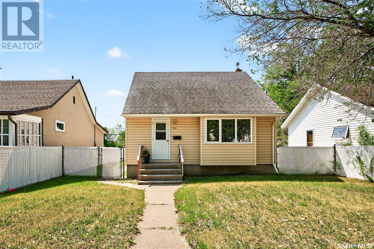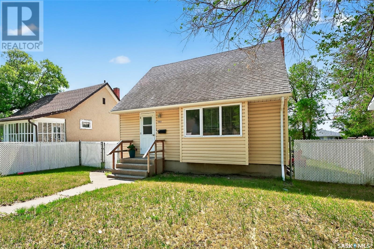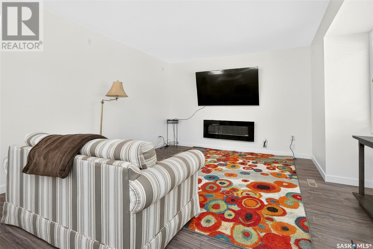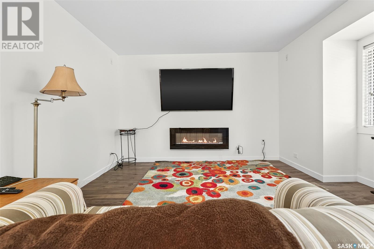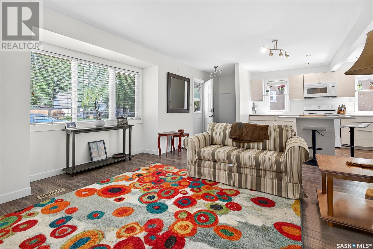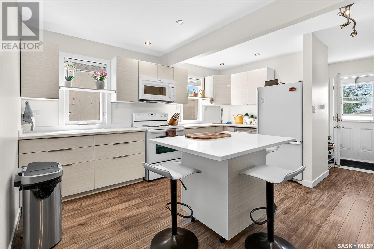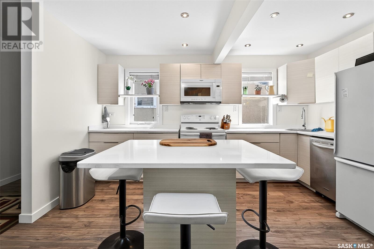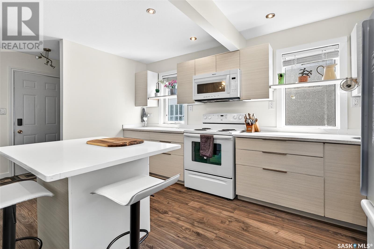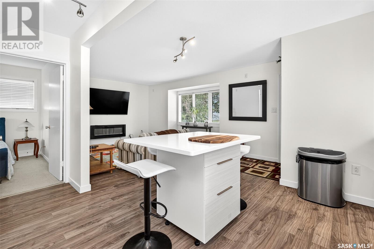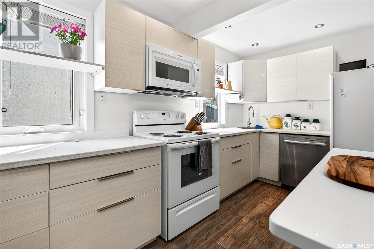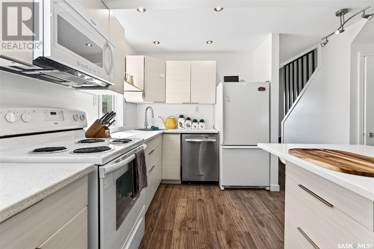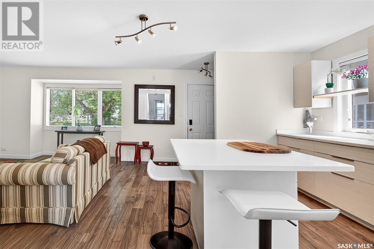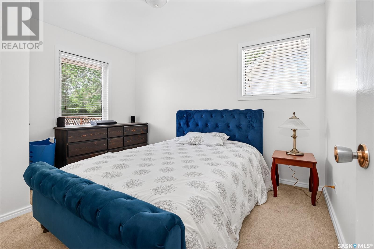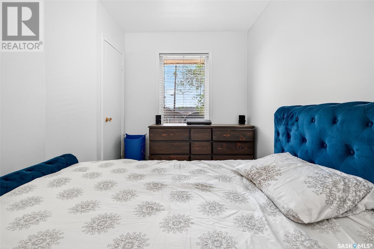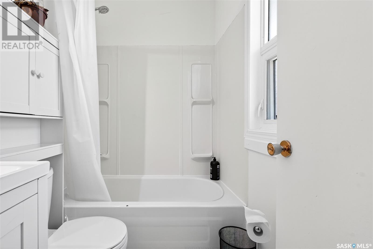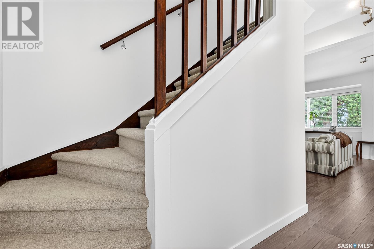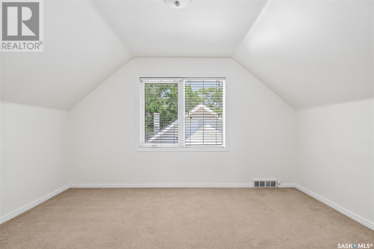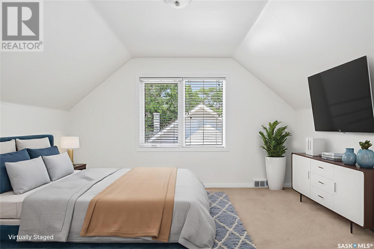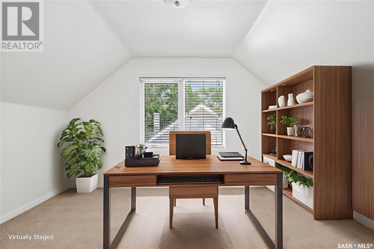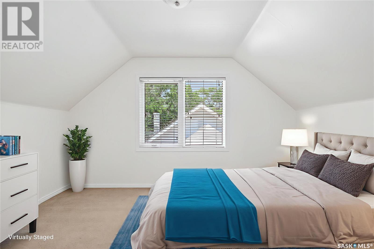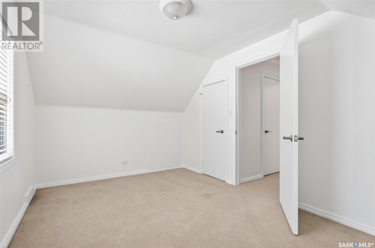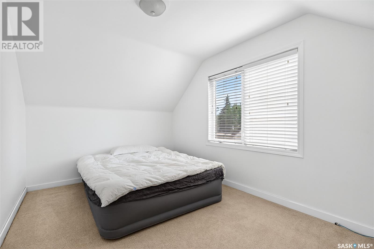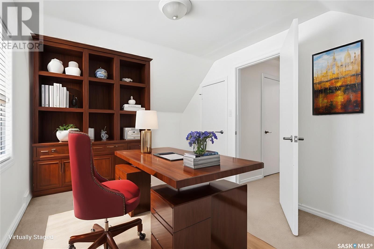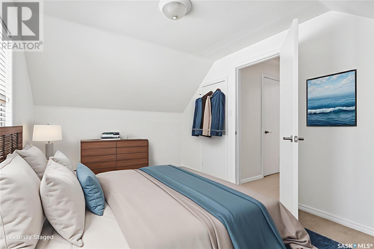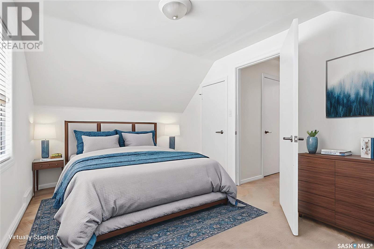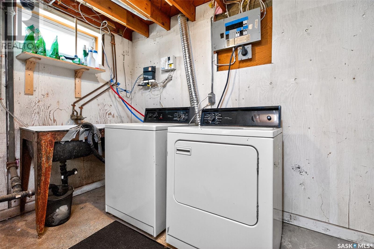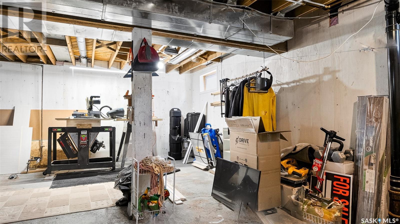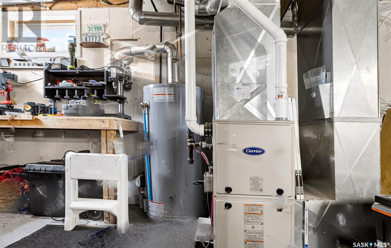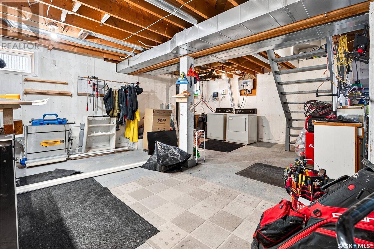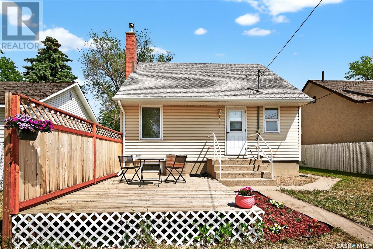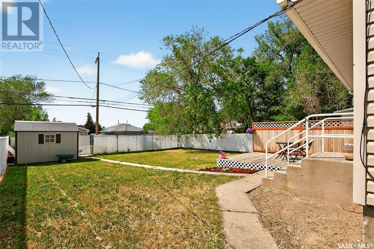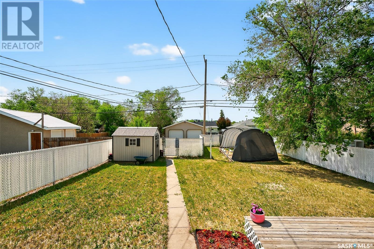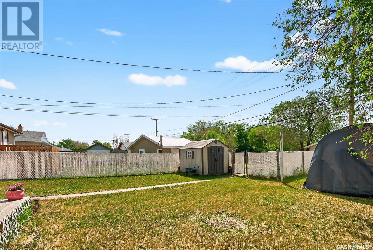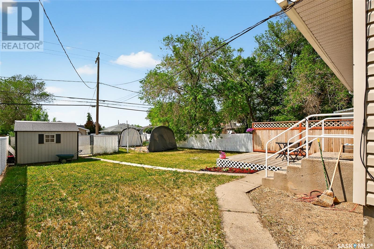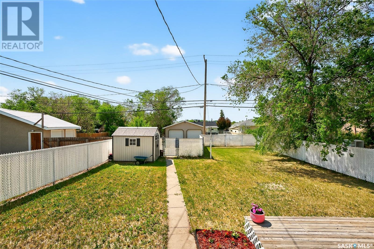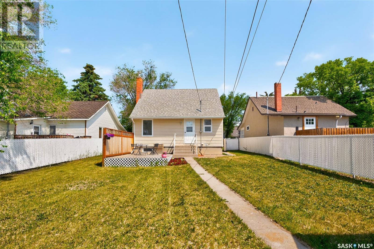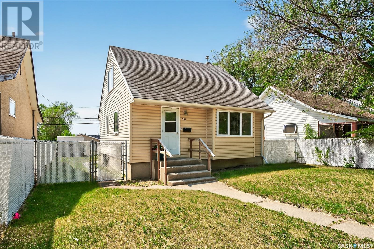Lorri Walters – Saskatoon REALTOR®
- Call or Text: (306) 221-3075
- Email: lorri@royallepage.ca
Description
Details
- Price:
- Type:
- Exterior:
- Garages:
- Bathrooms:
- Basement:
- Year Built:
- Style:
- Roof:
- Bedrooms:
- Frontage:
- Sq. Footage:
751 Ominica Street E Moose Jaw, Saskatchewan S6H 0H7
$199,900
Charming Family Home – Steps from the Park! Welcome to this warm and inviting 3-bedroom home, perfectly located near a water park, playground, and skating rink—ideal for families! The spacious, fully fenced backyard offers plenty of room for kids and pets, plus two off-street parking stalls for convenience. Inside, the open-concept main floor is bright and welcoming, featuring brand new soft-close cabinetry with pot and pan drawers, a built-in dishwasher, and a sit-up island with Quartz counter top—perfect for casual meals or entertaining. Updated pot lights add a modern touch to the kitchen space. The layout includes one bedroom on the main floor and two additional bedrooms upstairs. The basement is insulated and ready for future development, complete with a new high-efficiency furnace and new water heater—giving you peace of mind for years to come. Don’t miss the chance to own this well-located, move-in-ready home with room to grow! (id:62517)
Property Details
| MLS® Number | SK008881 |
| Property Type | Single Family |
| Neigbourhood | Hillcrest MJ |
| Features | Rectangular |
| Structure | Deck |
Building
| Bathroom Total | 1 |
| Bedrooms Total | 3 |
| Appliances | Washer, Refrigerator, Dishwasher, Dryer, Microwave, Window Coverings, Storage Shed, Stove |
| Basement Development | Unfinished |
| Basement Type | Full (unfinished) |
| Constructed Date | 1952 |
| Heating Fuel | Natural Gas |
| Heating Type | Forced Air |
| Stories Total | 2 |
| Size Interior | 913 Ft2 |
| Type | House |
Parking
| None | |
| Parking Space(s) | 2 |
Land
| Acreage | No |
| Fence Type | Fence |
| Landscape Features | Lawn |
| Size Frontage | 50 Ft |
| Size Irregular | 50x118.31 |
| Size Total Text | 50x118.31 |
Rooms
| Level | Type | Length | Width | Dimensions |
|---|---|---|---|---|
| Second Level | Bedroom | 12 ft ,10 in | 9 ft ,3 in | 12 ft ,10 in x 9 ft ,3 in |
| Second Level | Bedroom | 12 ft ,10 in | 8 ft ,8 in | 12 ft ,10 in x 8 ft ,8 in |
| Basement | Other | 24 ft ,6 in | 22 ft ,6 in | 24 ft ,6 in x 22 ft ,6 in |
| Main Level | Living Room | 12 ft ,8 in | 11 ft ,7 in | 12 ft ,8 in x 11 ft ,7 in |
| Main Level | Kitchen | 13 ft ,6 in | 12 ft | 13 ft ,6 in x 12 ft |
| Main Level | Bedroom | 11 ft ,7 in | 9 ft ,4 in | 11 ft ,7 in x 9 ft ,4 in |
| Main Level | 4pc Bathroom | 6 ft ,7 in | 5 ft | 6 ft ,7 in x 5 ft |
https://www.realtor.ca/real-estate/28447925/751-ominica-street-e-moose-jaw-hillcrest-mj
Contact Us
Contact us for more information
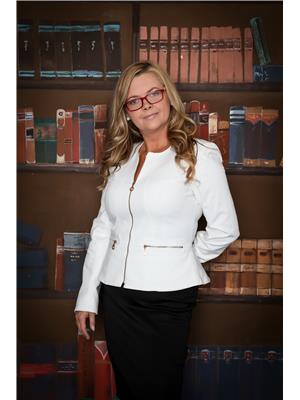
Jennifer Patterson
Salesperson
www.homesforsalemoosejaw.com/
1362 Lorne Street
Regina, Saskatchewan S4R 2K1
(306) 779-3000
(306) 779-3001
www.realtyexecutivesdiversified.com/
