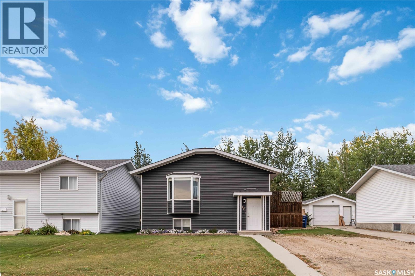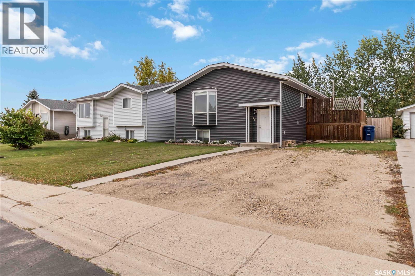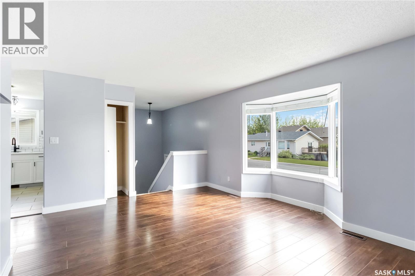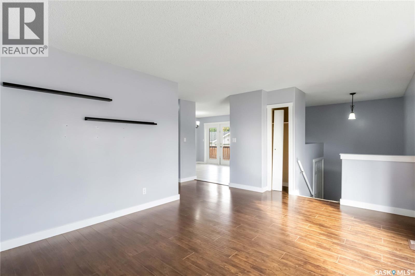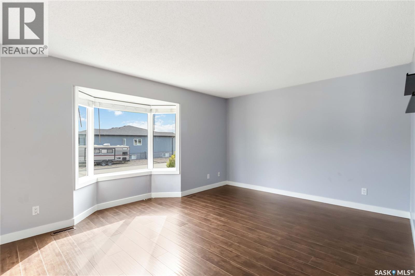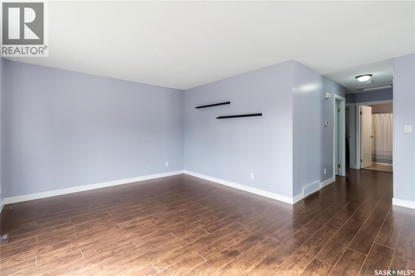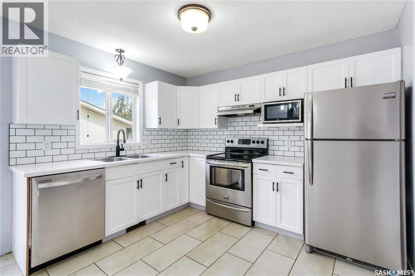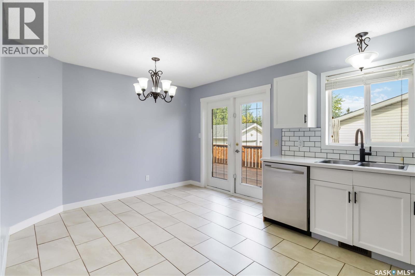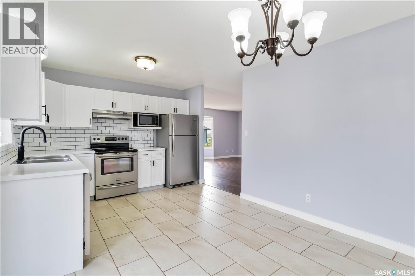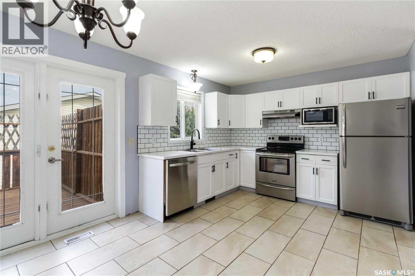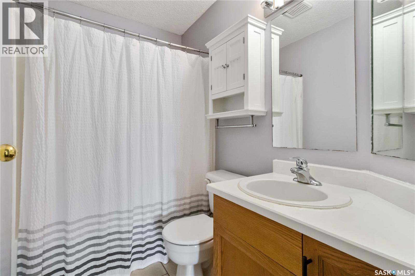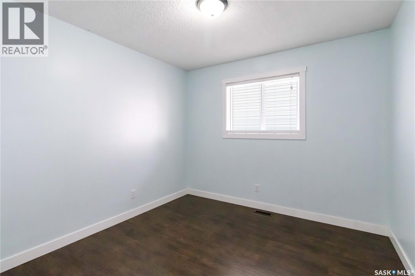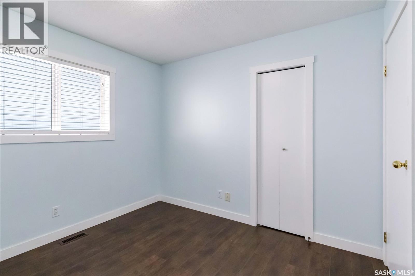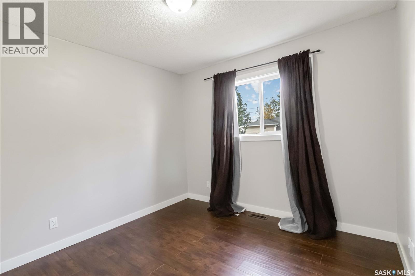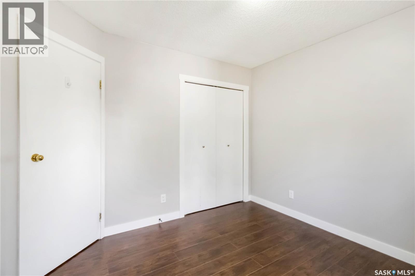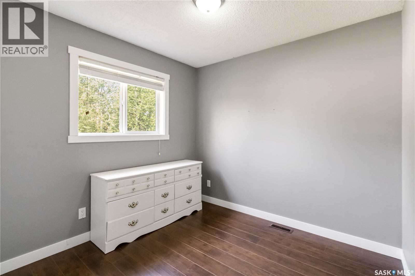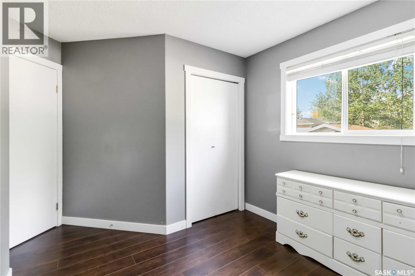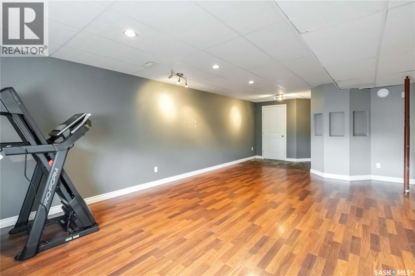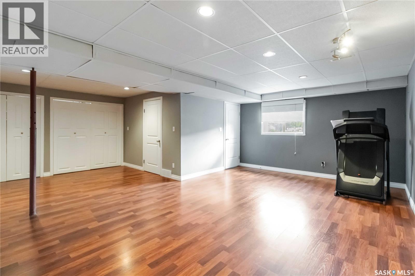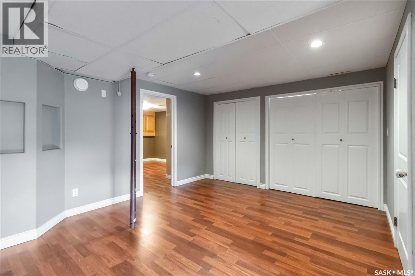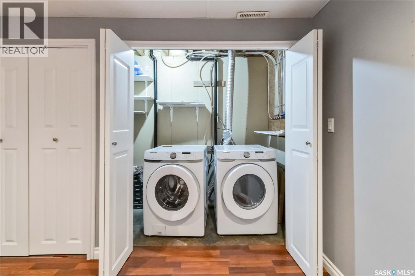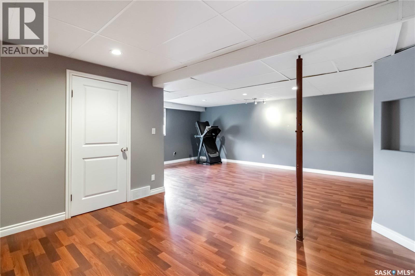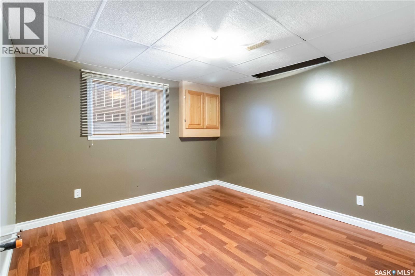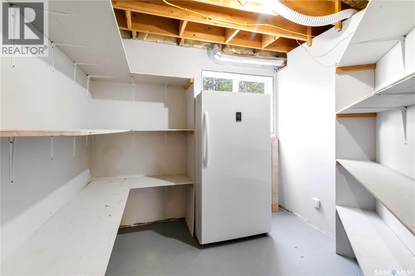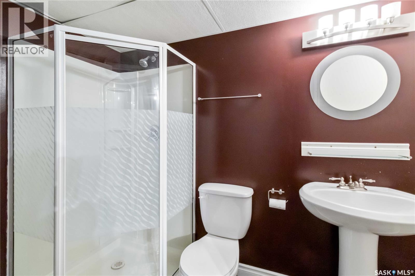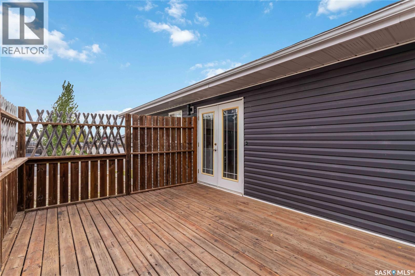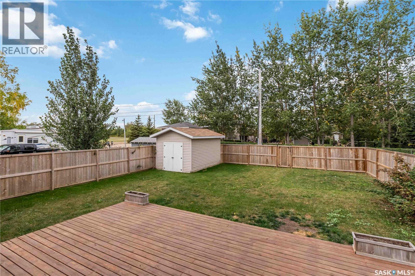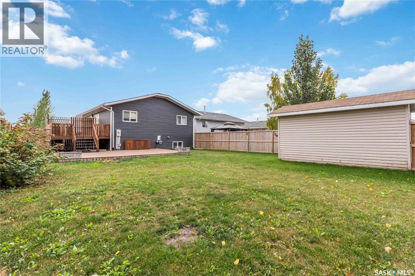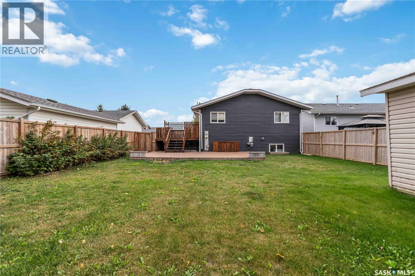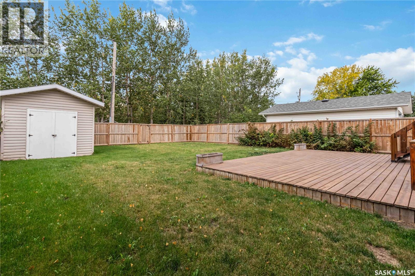Lorri Walters – Saskatoon REALTOR®
- Call or Text: (306) 221-3075
- Email: lorri@royallepage.ca
Description
Details
- Price:
- Type:
- Exterior:
- Garages:
- Bathrooms:
- Basement:
- Year Built:
- Style:
- Roof:
- Bedrooms:
- Frontage:
- Sq. Footage:
75 3rd Street Humboldt, Saskatchewan S0K 2A0
$319,999
Welcome to 75 3rd Street, a beautiful bi-level nestled on a quiet street in Humboldt. This home boasts over 1000sqft of living space above grade and a fully finished basement. It includes four bedrooms, two bathrooms, large living areas, a kitchen with updated back splash and basement laundry. The kitchen leads to a large two tiered deck, the first being 17x12 which then transitions down to bigger 25x16 deck. The backyard also includes a large 10x16 storage shed on a concrete pad. With the large decks and spacious yard its perfect for entertaining guests. Don't miss your opportunity to get into this fantastic home. (id:62517)
Property Details
| MLS® Number | SK019409 |
| Property Type | Single Family |
| Features | Treed, Rectangular, Double Width Or More Driveway |
| Structure | Deck |
Building
| Bathroom Total | 2 |
| Bedrooms Total | 4 |
| Appliances | Washer, Refrigerator, Dishwasher, Dryer, Microwave, Freezer, Window Coverings, Hood Fan, Storage Shed, Stove |
| Architectural Style | Bi-level |
| Basement Development | Finished |
| Basement Type | Full (finished) |
| Constructed Date | 1998 |
| Cooling Type | Central Air Conditioning |
| Heating Fuel | Natural Gas |
| Heating Type | Forced Air |
| Size Interior | 1,017 Ft2 |
| Type | House |
Parking
| None | |
| Gravel | |
| Parking Space(s) | 4 |
Land
| Acreage | No |
| Fence Type | Fence |
| Landscape Features | Lawn |
| Size Frontage | 50 Ft |
| Size Irregular | 50x124 |
| Size Total Text | 50x124 |
Rooms
| Level | Type | Length | Width | Dimensions |
|---|---|---|---|---|
| Basement | Family Room | 13 ft | 21 ft | 13 ft x 21 ft |
| Basement | 3pc Bathroom | 5 ft | 9 ft | 5 ft x 9 ft |
| Basement | Bedroom | 11 ft | 14 ft | 11 ft x 14 ft |
| Basement | Laundry Room | x x x | ||
| Basement | Storage | x x x | ||
| Basement | Other | x x x | ||
| Main Level | Bedroom | 9 ft | 10 ft | 9 ft x 10 ft |
| Main Level | Bedroom | 9 ft | 10 ft | 9 ft x 10 ft |
| Main Level | Bedroom | 9 ft | 10 ft | 9 ft x 10 ft |
| Main Level | 4pc Bathroom | 4 ft | 9 ft | 4 ft x 9 ft |
| Main Level | Kitchen | 9 ft | 11 ft | 9 ft x 11 ft |
| Main Level | Foyer | 5 ft | 5 ft ,5 in | 5 ft x 5 ft ,5 in |
| Main Level | Living Room | 12 ft | 17 ft | 12 ft x 17 ft |
| Main Level | Dining Room | 8 ft | 11 ft | 8 ft x 11 ft |
https://www.realtor.ca/real-estate/28919052/75-3rd-street-humboldt
Contact Us
Contact us for more information
Logan Boyes
Salesperson
714 Duchess Street
Saskatoon, Saskatchewan S7K 0R3
(306) 653-2213
(888) 623-6153
boyesgrouprealty.com/
