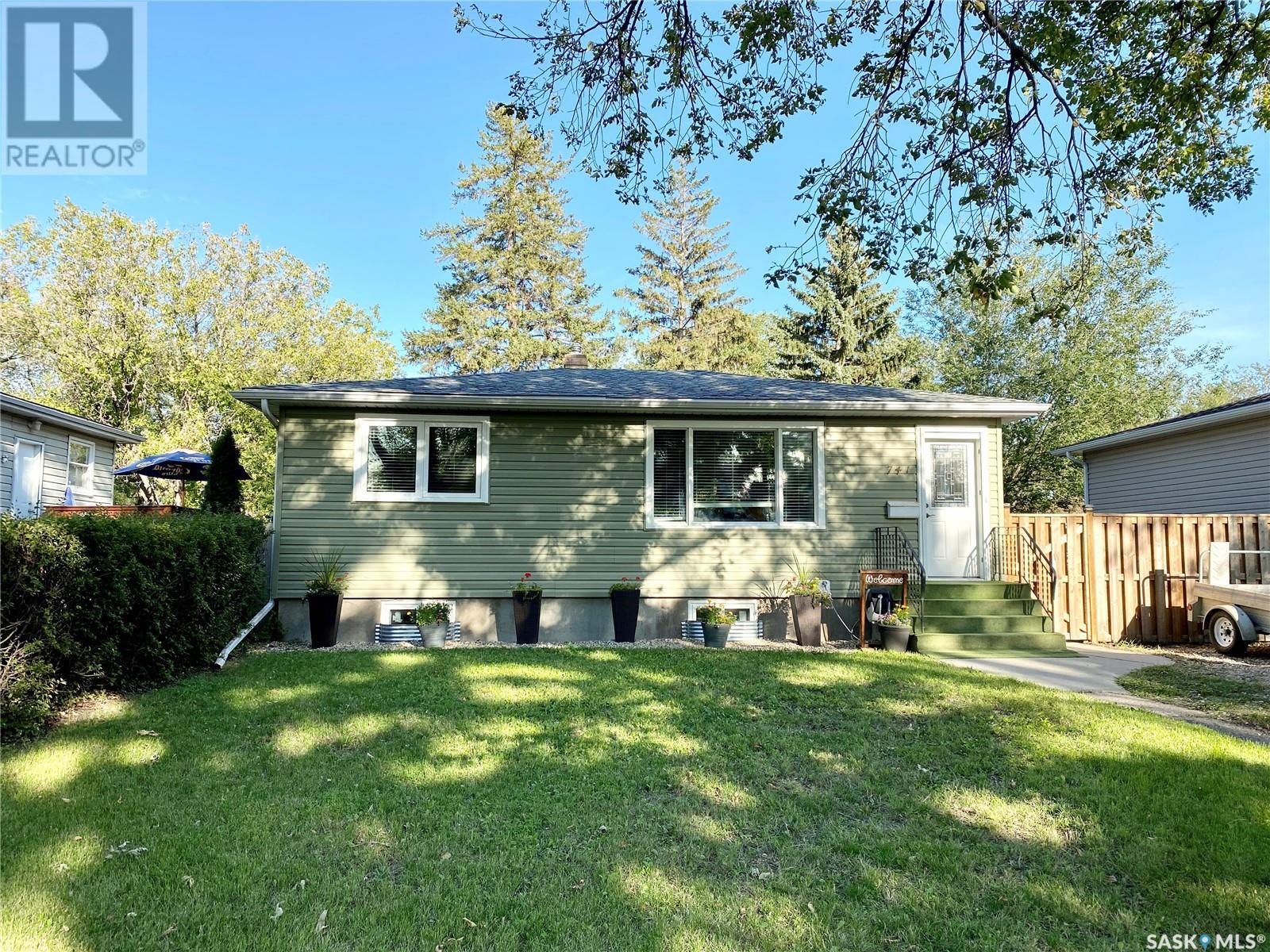Lorri Walters – Saskatoon REALTOR®
- Call or Text: (306) 221-3075
- Email: lorri@royallepage.ca
Description
Details
- Price:
- Type:
- Exterior:
- Garages:
- Bathrooms:
- Basement:
- Year Built:
- Style:
- Roof:
- Bedrooms:
- Frontage:
- Sq. Footage:
741 Royal Street Regina, Saskatchewan S4T 4Z3
$268,900
Looking for a great place to live? Come see 741 Royal Street. Located in a beautiful quiet area with several parks close by to visit. The house has seen many major updates over the years. Renovated main floor with an open concept. 2 bedrooms, 1 bath (updated in 2018), new flooring and paint (2020), new windows(2015). The kitchen has new cabinets and countertops(2017). The basement was developed in 2019/20 and has a large rec room, bedroom and bathroom. The back yard has lots of room for your family to play and grow. It includes 3 sheds and is fenced. Lots of room for a garage to be built in the future. Other features - updated electrical (2018) and central air(2022), smart thermostat, see attachments for additional information. Make an appointment to come see your future house. (id:62517)
Property Details
| MLS® Number | SK007760 |
| Property Type | Single Family |
| Neigbourhood | Rosemont |
| Features | Treed, Lane, Rectangular, Sump Pump |
Building
| Bathroom Total | 2 |
| Bedrooms Total | 3 |
| Appliances | Washer, Refrigerator, Dishwasher, Dryer, Microwave, Window Coverings, Storage Shed, Stove |
| Architectural Style | Bungalow |
| Basement Development | Finished |
| Basement Type | Full (finished) |
| Constructed Date | 1956 |
| Cooling Type | Central Air Conditioning |
| Fireplace Fuel | Electric |
| Fireplace Present | Yes |
| Fireplace Type | Conventional |
| Heating Fuel | Natural Gas |
| Heating Type | Forced Air |
| Stories Total | 1 |
| Size Interior | 768 Ft2 |
| Type | House |
Parking
| None | |
| Gravel | |
| Parking Space(s) | 2 |
Land
| Acreage | No |
| Fence Type | Fence |
| Landscape Features | Lawn |
| Size Irregular | 6250.00 |
| Size Total | 6250 Sqft |
| Size Total Text | 6250 Sqft |
Rooms
| Level | Type | Length | Width | Dimensions |
|---|---|---|---|---|
| Basement | Other | 10 ft | 24 ft | 10 ft x 24 ft |
| Basement | Bedroom | 7 ft | 10 ft | 7 ft x 10 ft |
| Basement | 3pc Bathroom | Measurements not available | ||
| Main Level | Kitchen | 11 ft ,1 in | 12 ft ,4 in | 11 ft ,1 in x 12 ft ,4 in |
| Main Level | Living Room | 10 ft ,5 in | 16 ft ,1 in | 10 ft ,5 in x 16 ft ,1 in |
| Main Level | Bedroom | 8 ft ,10 in | 10 ft ,8 in | 8 ft ,10 in x 10 ft ,8 in |
| Main Level | Bedroom | 10 ft ,6 in | 11 ft ,3 in | 10 ft ,6 in x 11 ft ,3 in |
| Main Level | 4pc Bathroom | Measurements not available |
https://www.realtor.ca/real-estate/28392579/741-royal-street-regina-rosemont
Contact Us
Contact us for more information

Tim Graham
Salesperson
#706-2010 11th Ave
Regina, Saskatchewan S4P 0J3
(866) 773-5421





















