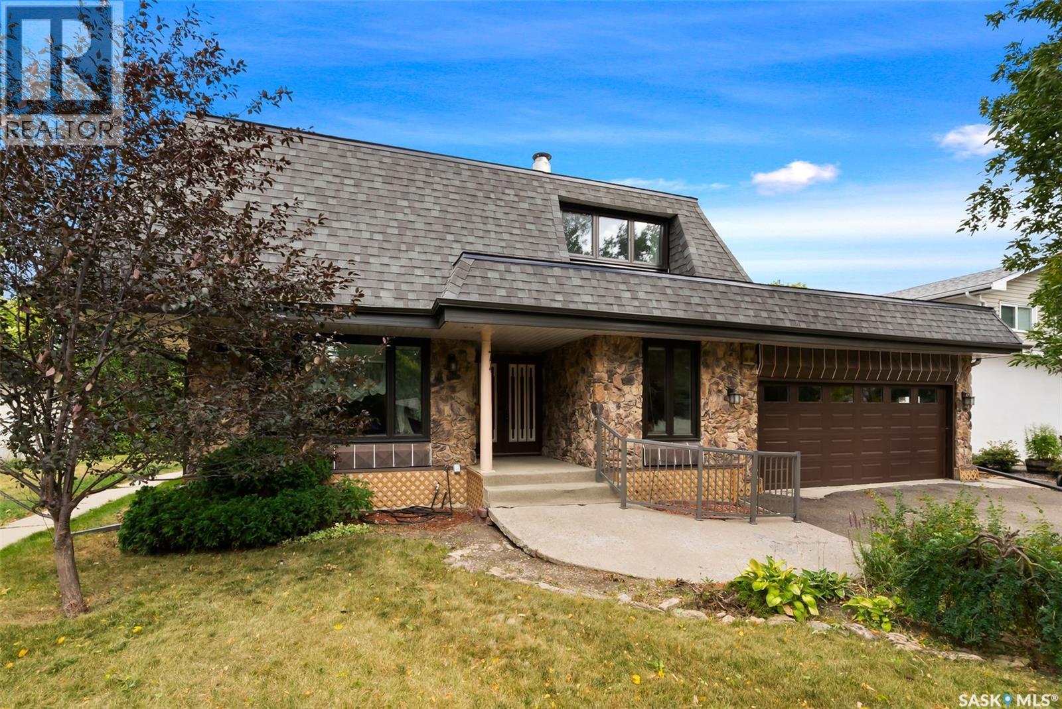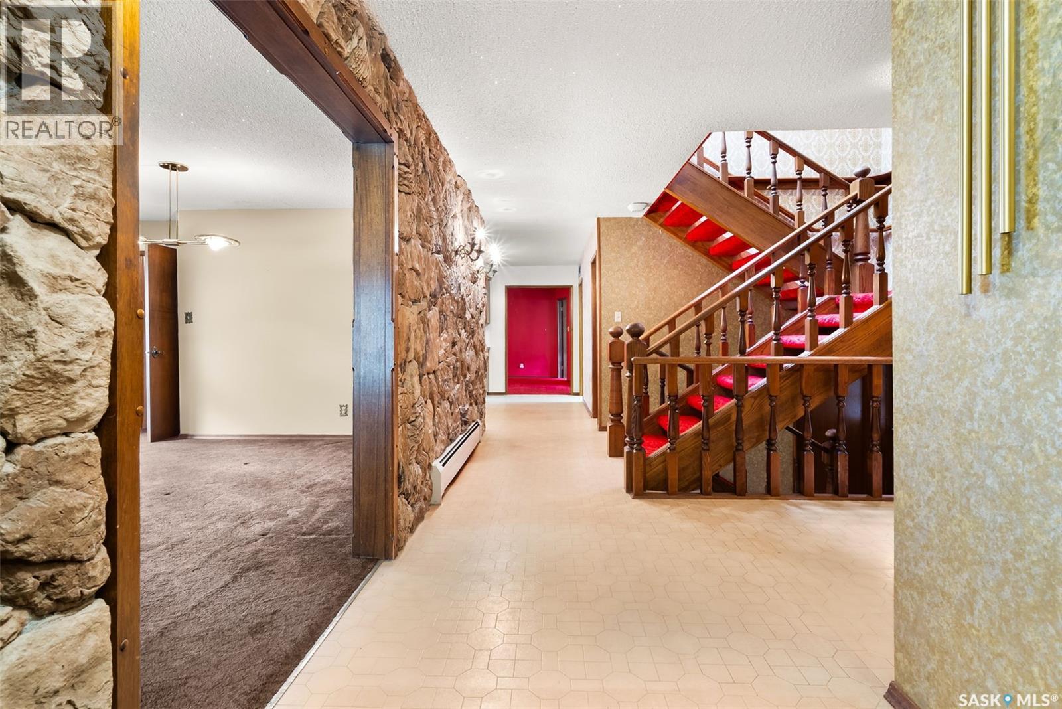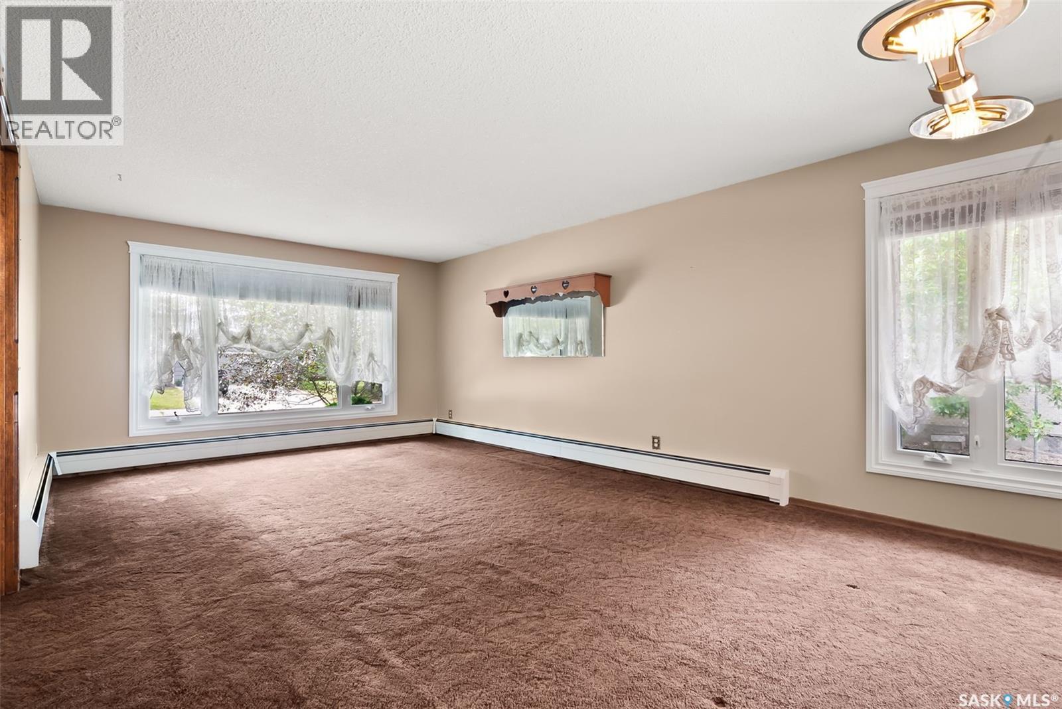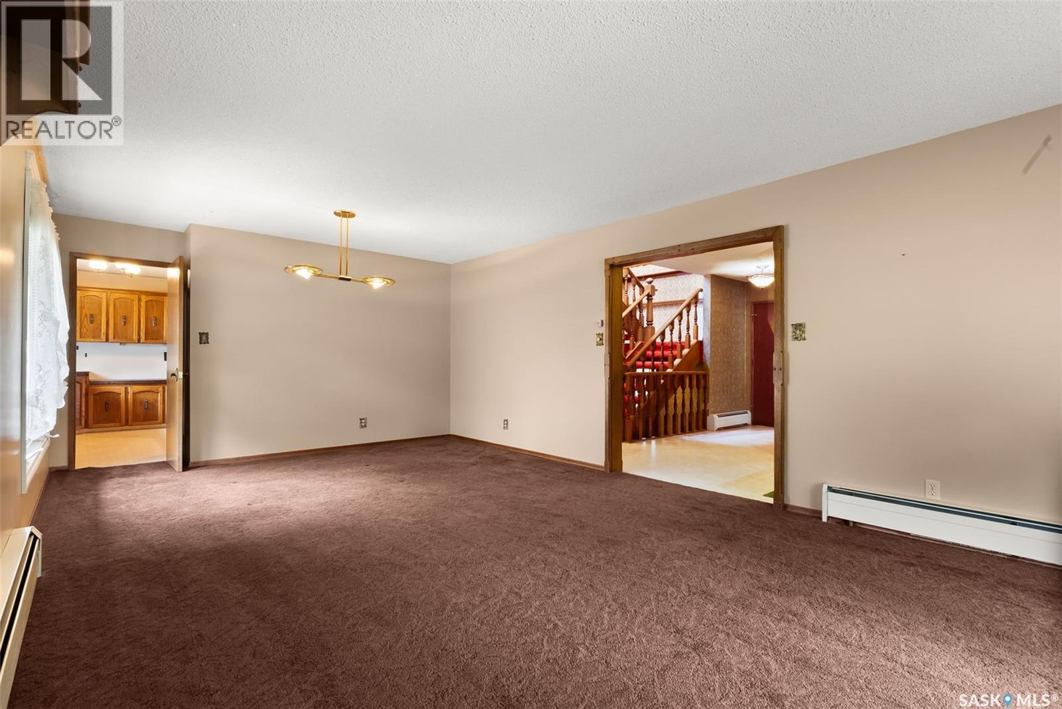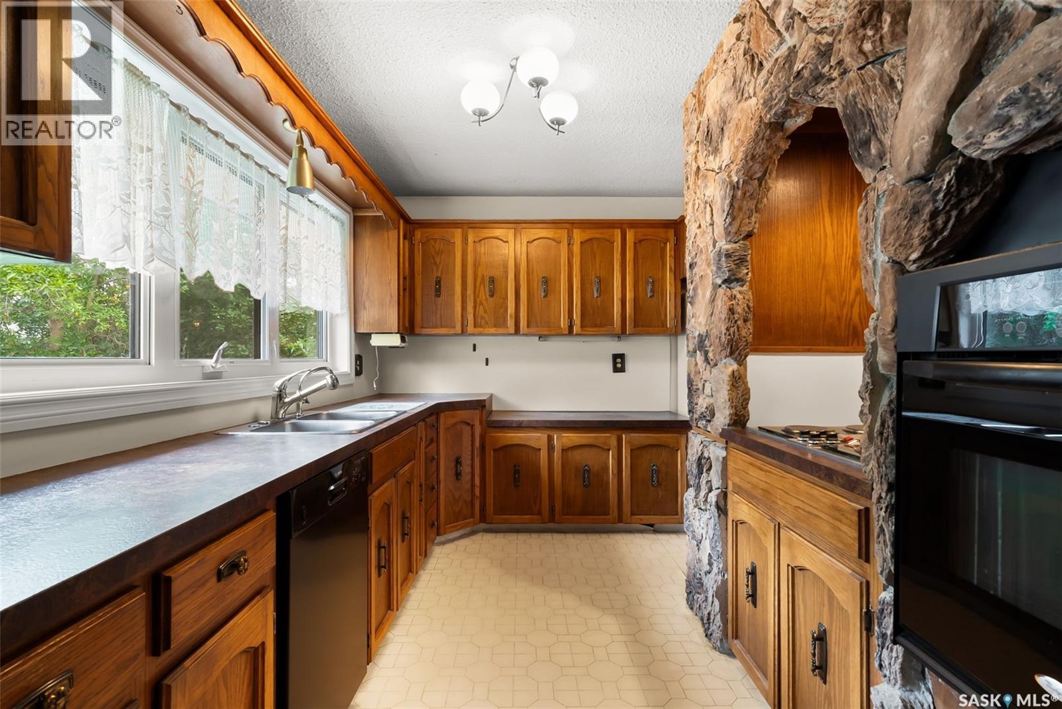Lorri Walters – Saskatoon REALTOR®
- Call or Text: (306) 221-3075
- Email: lorri@royallepage.ca
Description
Details
- Price:
- Type:
- Exterior:
- Garages:
- Bathrooms:
- Basement:
- Year Built:
- Style:
- Roof:
- Bedrooms:
- Frontage:
- Sq. Footage:
74 Marquis Crescent Regina, Saskatchewan S4S 6J9
$799,900
Welcome to 74 Marquis Crescent, a rare opportunity in the desirable Albert Park neighbourhood. Backing directly onto Plainsview Park, this spacious two-storey home offers five bedrooms, four bathrooms, pool and a backyard oasis—perfect for family living and entertaining. The main floor features a large front living room, office, dining area, and a functional kitchen, along with laundry and a half bath. At the back of the main level, the family room offers a wood-burning fireplace, overlooks the pool, and opens to the yard and park for effortless indoor-outdoor living. Upstairs, all five bedrooms are conveniently located together, including a generous primary suite with gas fireplace, walk-in closet, and private three-piece ensuite. The recently renovated basement adds even more living space with a large rec room, two-piece bathroom, and updated pool area. Out back, the yard is a peaceful retreat with direct park access, mature landscaping, and plenty of space to gather and relax. This solid home, built on piles, has been well maintained with many updates, including basement and pool renovations (2025), soffits (2021), garage door (2020), windows (2015), and shingles (2013). Additional highlights include a boiler system with backup furnace, central A/C, and an oversized double heated garage with storage room above. With its prime location, functional updates, and inviting layout, 74 Marquis Crescent is a home your family can enjoy for years to come. As per the Seller’s direction, all offers will be presented on 09/10/2025 6:00PM. (id:62517)
Property Details
| MLS® Number | SK017205 |
| Property Type | Single Family |
| Neigbourhood | Albert Park |
| Features | Treed, Sump Pump |
| Structure | Deck |
Building
| Bathroom Total | 4 |
| Bedrooms Total | 5 |
| Appliances | Washer, Refrigerator, Dishwasher, Dryer, Oven - Built-in, Window Coverings, Garage Door Opener Remote(s), Storage Shed |
| Architectural Style | 2 Level |
| Basement Development | Finished |
| Basement Type | Full (finished) |
| Constructed Date | 1974 |
| Cooling Type | Central Air Conditioning |
| Fireplace Fuel | Gas,wood |
| Fireplace Present | Yes |
| Fireplace Type | Conventional,conventional |
| Heating Fuel | Natural Gas |
| Heating Type | Forced Air, Hot Water |
| Stories Total | 2 |
| Size Interior | 3,116 Ft2 |
| Type | House |
Parking
| Attached Garage | |
| Heated Garage | |
| Parking Space(s) | 5 |
Land
| Acreage | No |
| Fence Type | Partially Fenced |
| Landscape Features | Lawn |
| Size Irregular | 7047.00 |
| Size Total | 7047 Sqft |
| Size Total Text | 7047 Sqft |
Rooms
| Level | Type | Length | Width | Dimensions |
|---|---|---|---|---|
| Second Level | Primary Bedroom | 22 ft | 13 ft | 22 ft x 13 ft |
| Second Level | 3pc Ensuite Bath | Measurements not available | ||
| Second Level | Bedroom | 11 ft | 13 ft | 11 ft x 13 ft |
| Second Level | Bedroom | 9 ft | 13 ft | 9 ft x 13 ft |
| Second Level | Bedroom | 12 ft ,11 in | 13 ft ,3 in | 12 ft ,11 in x 13 ft ,3 in |
| Second Level | Bedroom | 17 ft | 8 ft | 17 ft x 8 ft |
| Second Level | 5pc Bathroom | Measurements not available | ||
| Basement | Other | 18 ft ,2 in | 27 ft | 18 ft ,2 in x 27 ft |
| Basement | Other | 28 ft | 20 ft | 28 ft x 20 ft |
| Basement | 2pc Bathroom | Measurements not available | ||
| Main Level | Living Room | 23 ft | 13 ft | 23 ft x 13 ft |
| Main Level | Kitchen | 9 ft | 12 ft | 9 ft x 12 ft |
| Main Level | Dining Room | 11 ft | 6 ft | 11 ft x 6 ft |
| Main Level | Office | 8 ft ,6 in | 12 ft ,10 in | 8 ft ,6 in x 12 ft ,10 in |
| Main Level | Family Room | 8 ft | 12 ft | 8 ft x 12 ft |
| Main Level | 2pc Bathroom | Measurements not available |
https://www.realtor.ca/real-estate/28820133/74-marquis-crescent-regina-albert-park
Contact Us
Contact us for more information

Logan Janzen
Salesperson
homesforsaleregina.com/
2350 - 2nd Avenue
Regina, Saskatchewan S4R 1A6
(306) 791-7666
(306) 565-0088
remaxregina.ca/
