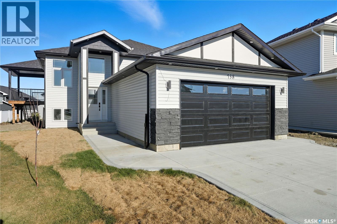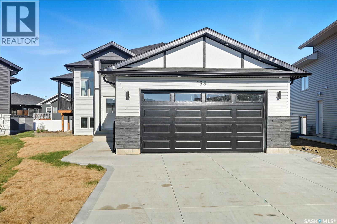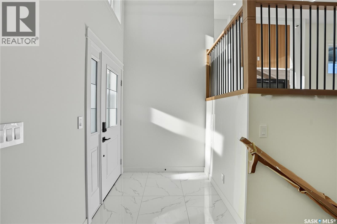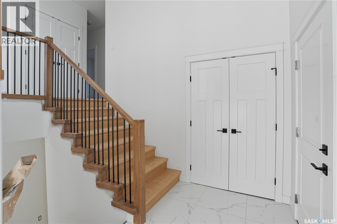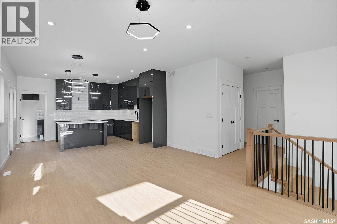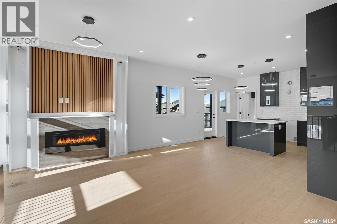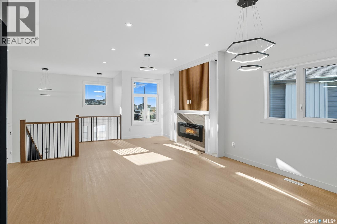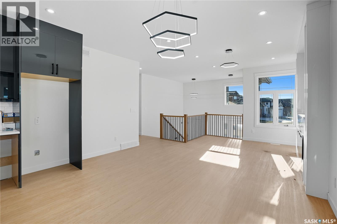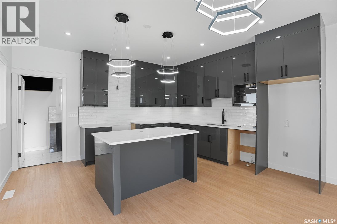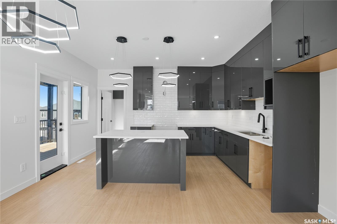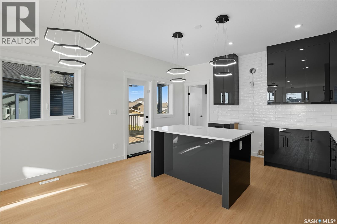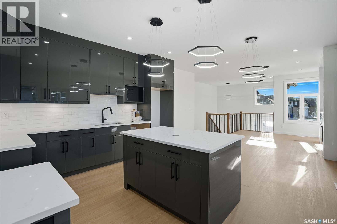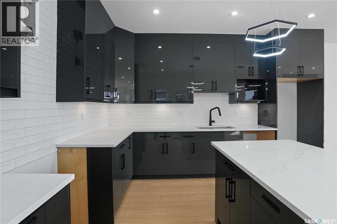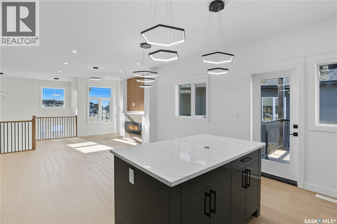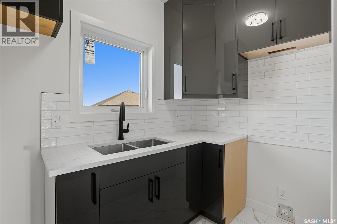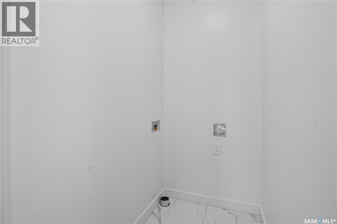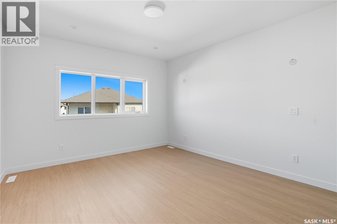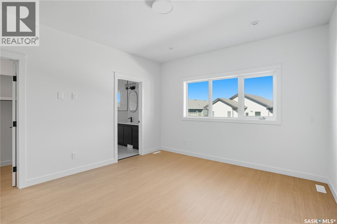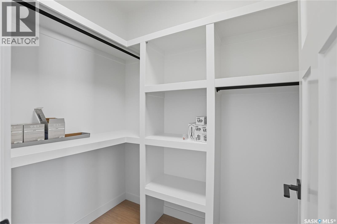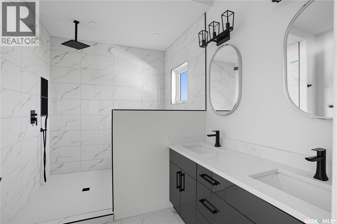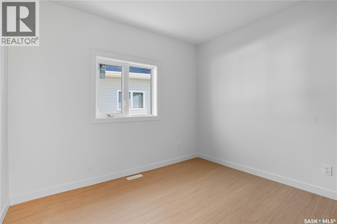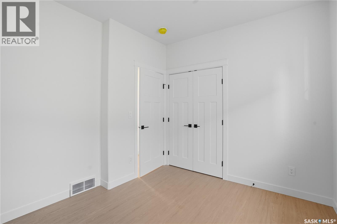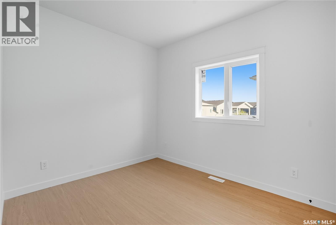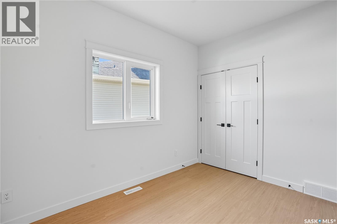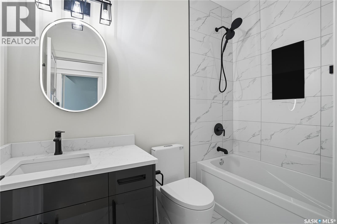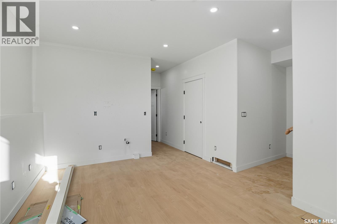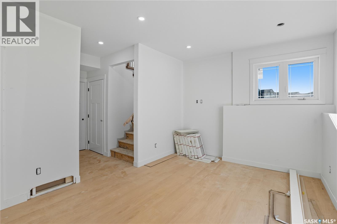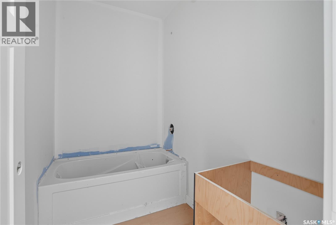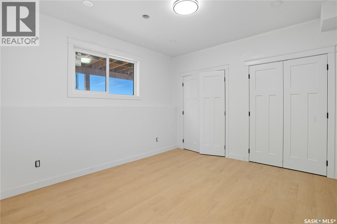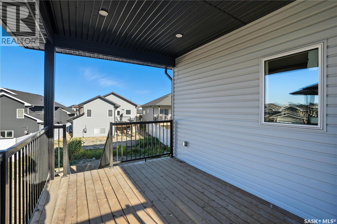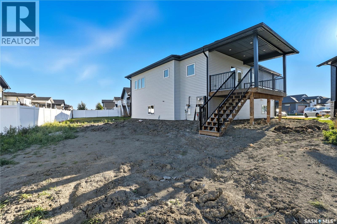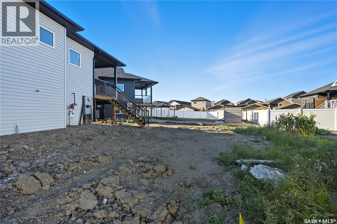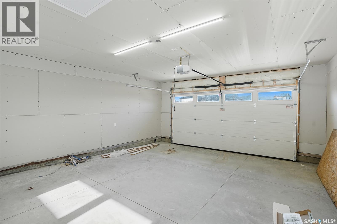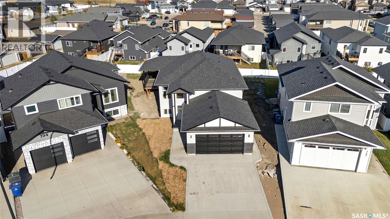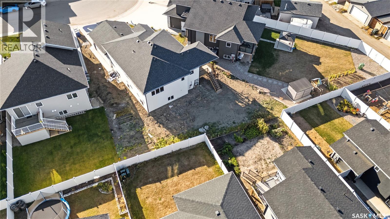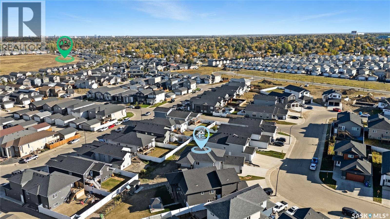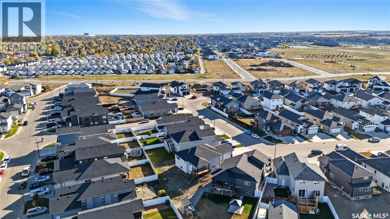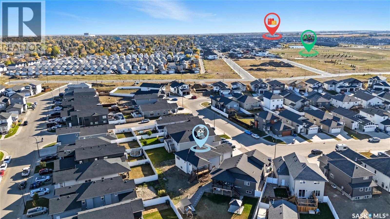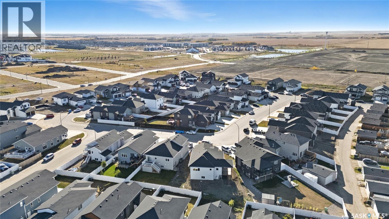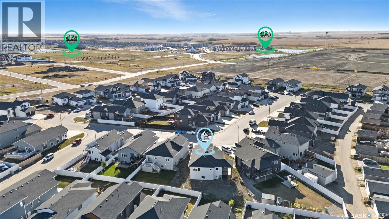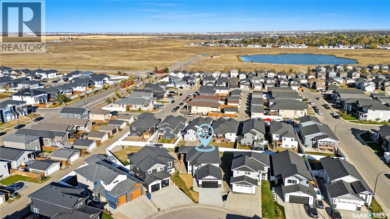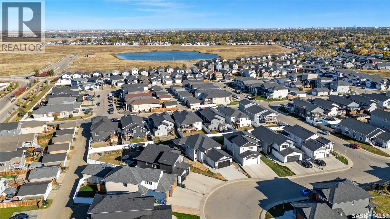Lorri Walters – Saskatoon REALTOR®
- Call or Text: (306) 221-3075
- Email: lorri@royallepage.ca
Description
Details
- Price:
- Type:
- Exterior:
- Garages:
- Bathrooms:
- Basement:
- Year Built:
- Style:
- Roof:
- Bedrooms:
- Frontage:
- Sq. Footage:
738 Bentley Manor Saskatoon, Saskatchewan S7L 6P2
$680,000
Welcome to this brand new built Bi-level in Kensington. The main floor offers open concept floor plan, dining area, living area with fireplace, modern light fixtures, Vinyl windows with triple pane. The modular kitchen offers backsplash & quartz countertops, lots of cabinets for storage & kitchen island. You will also find a butler's/ spice kitchen. On the main floor you will find 2 good sized bedrooms & a 4pc bathroom besides a MASTER BEDROOM that offers a 5pc en-suite bath. On the owner's side of the basement you will find another living room, a full bathroom & the 4th bedroom. The other side of the basement offers a two bedroom & one bathroom LEGAL basement suite with it's own separate entrance & laundry hook up. The property comes with a Covered deck & a double car attached garage. Looking to book a private tour? Call your favourite REALTOR® TODAY for more info & to schedule a viewing. (id:62517)
Property Details
| MLS® Number | SK020755 |
| Property Type | Single Family |
| Neigbourhood | Kensington |
| Features | Irregular Lot Size, Sump Pump |
| Structure | Deck |
Building
| Bathroom Total | 4 |
| Bedrooms Total | 6 |
| Appliances | Washer, Refrigerator, Dishwasher, Dryer, Garage Door Opener Remote(s), Stove |
| Architectural Style | Bi-level |
| Basement Development | Finished |
| Basement Type | Full (finished) |
| Constructed Date | 2025 |
| Fireplace Fuel | Electric |
| Fireplace Present | Yes |
| Fireplace Type | Conventional |
| Heating Fuel | Electric, Natural Gas |
| Heating Type | Baseboard Heaters, Forced Air |
| Size Interior | 1,480 Ft2 |
| Type | House |
Parking
| Attached Garage | |
| Parking Space(s) | 4 |
Land
| Acreage | No |
| Size Frontage | 35 Ft |
| Size Irregular | 6340.00 |
| Size Total | 6340 Sqft |
| Size Total Text | 6340 Sqft |
Rooms
| Level | Type | Length | Width | Dimensions |
|---|---|---|---|---|
| Basement | Bedroom | 12 ft | 10 ft | 12 ft x 10 ft |
| Basement | 4pc Bathroom | Measurements not available | ||
| Basement | Other | 10 ft ,4 in | 15 ft | 10 ft ,4 in x 15 ft |
| Basement | Bedroom | 9 ft ,4 in | 10 ft | 9 ft ,4 in x 10 ft |
| Basement | Bedroom | 10 ft | 10 ft | 10 ft x 10 ft |
| Basement | Kitchen/dining Room | 6 ft | 11 ft ,4 in | 6 ft x 11 ft ,4 in |
| Basement | 4pc Bathroom | Measurements not available | ||
| Basement | Laundry Room | Measurements not available | ||
| Basement | Living Room | 11 ft ,4 in | 12 ft | 11 ft ,4 in x 12 ft |
| Main Level | Living Room | 11 ft ,4 in | 13 ft | 11 ft ,4 in x 13 ft |
| Main Level | Dining Room | 13 ft | 9 ft ,4 in | 13 ft x 9 ft ,4 in |
| Main Level | Kitchen | 10 ft ,6 in | 10 ft ,4 in | 10 ft ,6 in x 10 ft ,4 in |
| Main Level | Kitchen | 8 ft ,7 in | 5 ft ,4 in | 8 ft ,7 in x 5 ft ,4 in |
| Main Level | Bedroom | 9 ft | 11 ft ,4 in | 9 ft x 11 ft ,4 in |
| Main Level | Bedroom | 10 ft | 11 ft ,4 in | 10 ft x 11 ft ,4 in |
| Main Level | 4pc Bathroom | Measurements not available | ||
| Main Level | Laundry Room | Measurements not available | ||
| Main Level | Primary Bedroom | 13 ft | 14 ft ,7 in | 13 ft x 14 ft ,7 in |
| Main Level | 5pc Ensuite Bath | Measurements not available |
https://www.realtor.ca/real-estate/28992527/738-bentley-manor-saskatoon-kensington
Contact Us
Contact us for more information
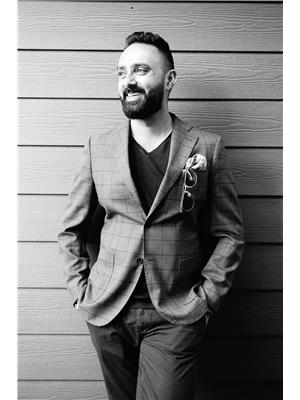
Gagan (Gagandeep) Jagdey
Salesperson
714 Duchess Street
Saskatoon, Saskatchewan S7K 0R3
(306) 653-2213
(888) 623-6153
boyesgrouprealty.com/

Deepinder Kaur
Salesperson
714 Duchess Street
Saskatoon, Saskatchewan S7K 0R3
(306) 653-2213
(888) 623-6153
boyesgrouprealty.com/
