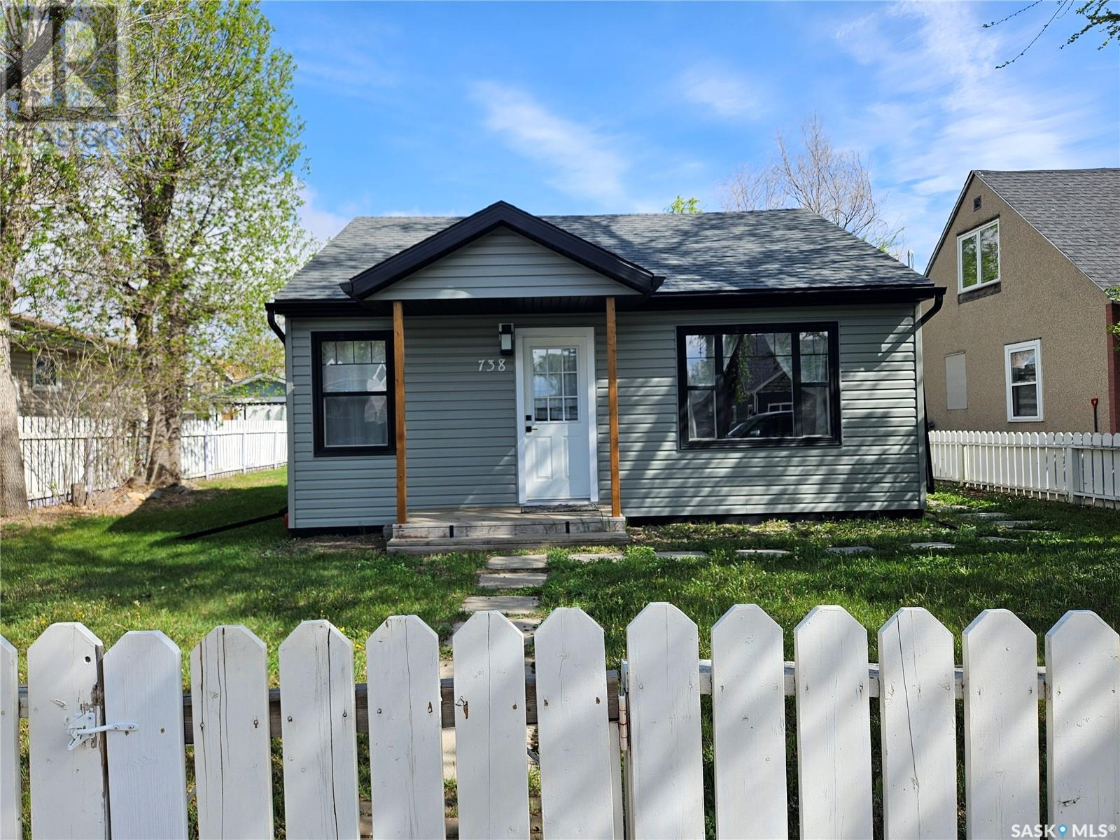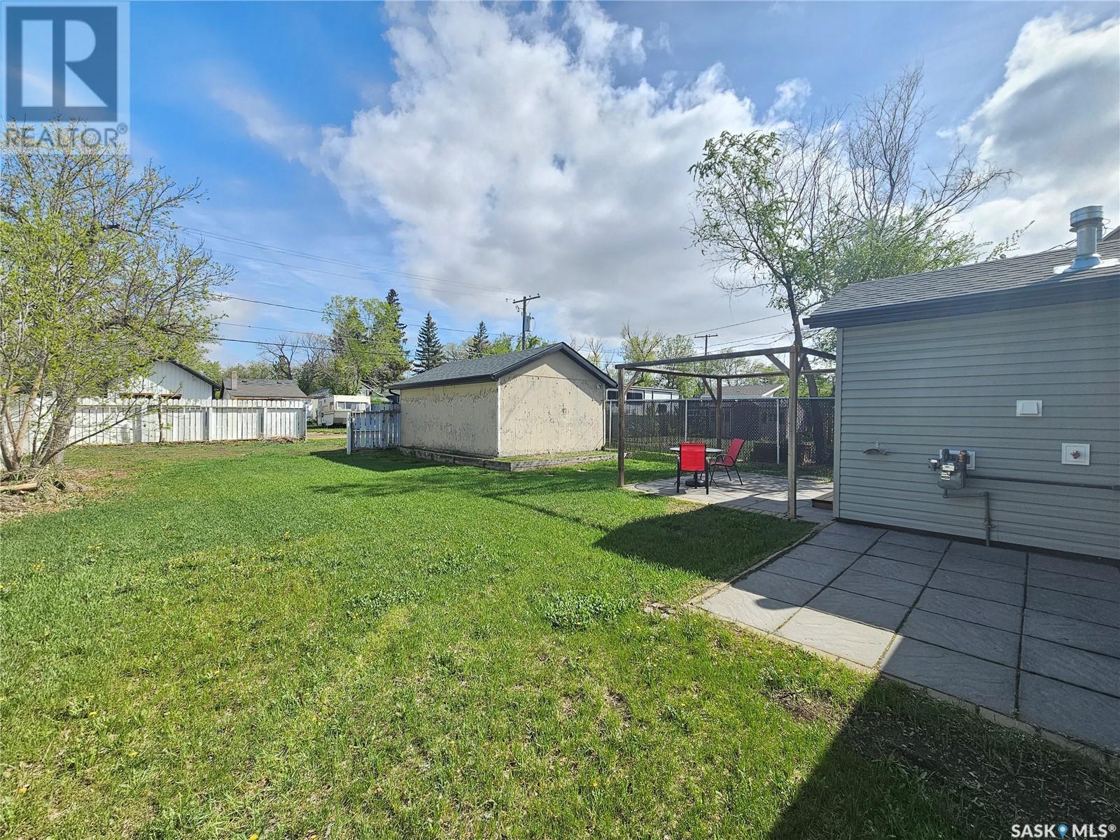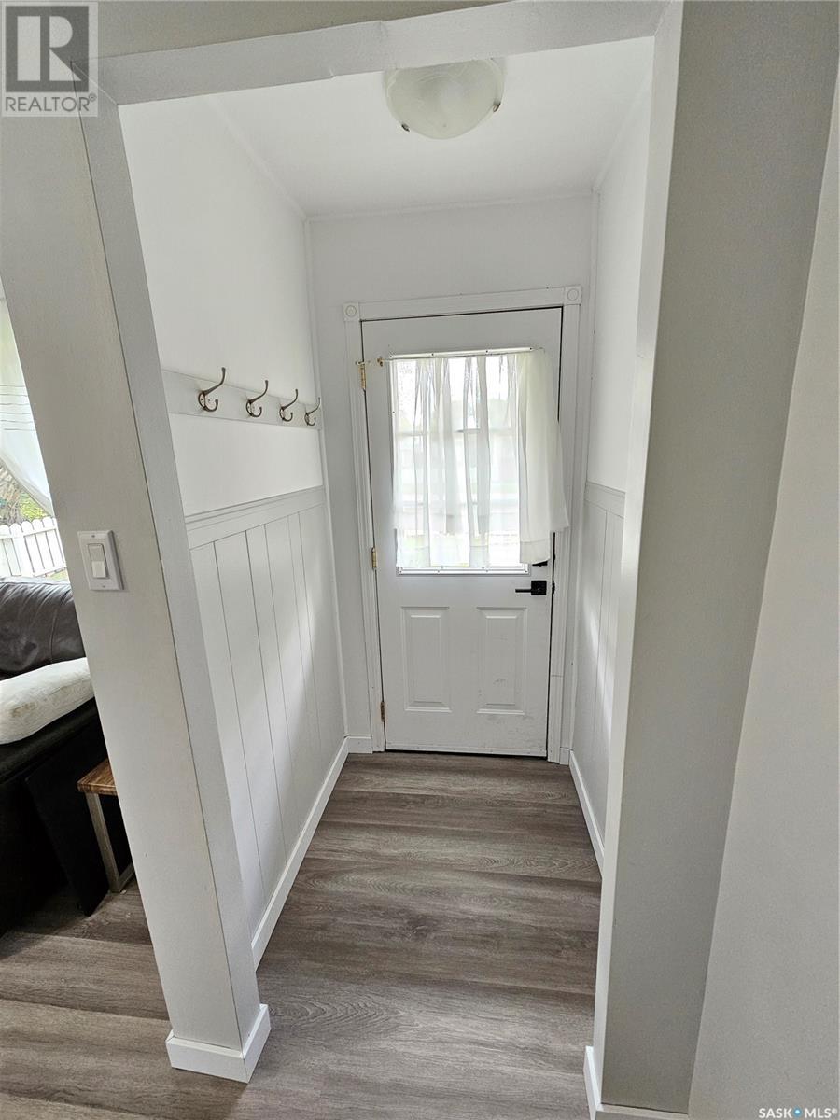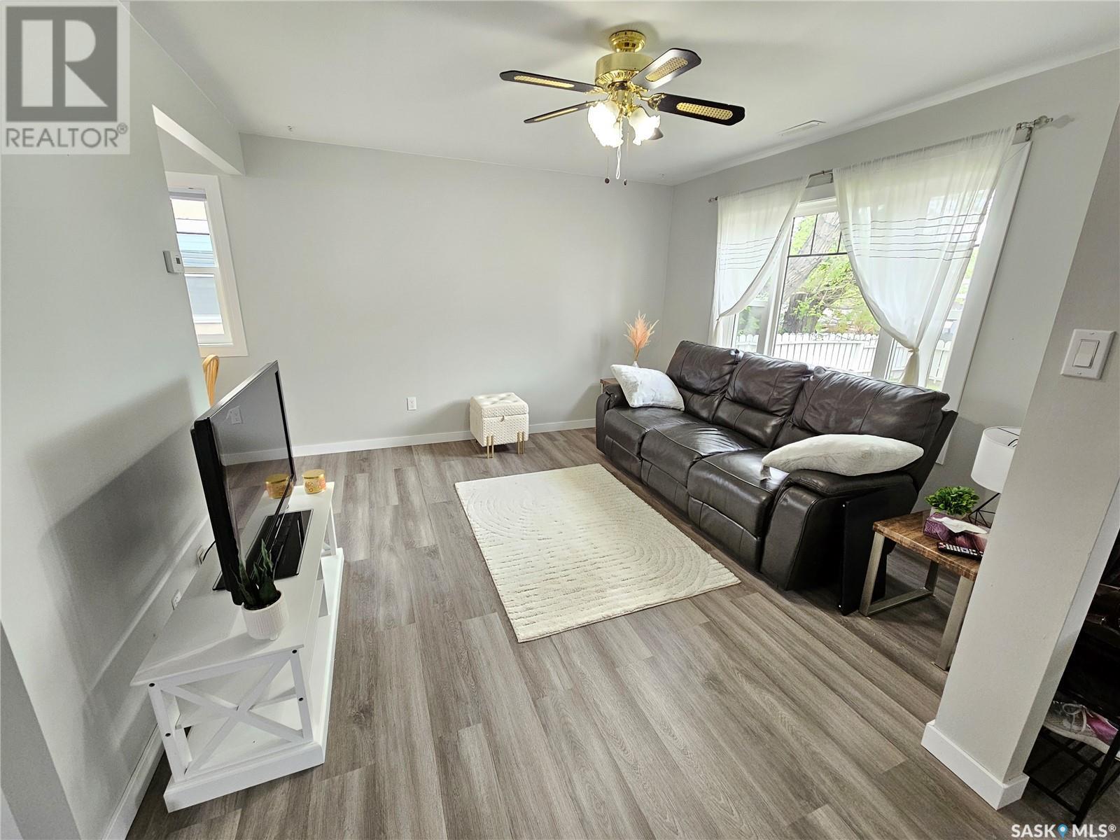Lorri Walters – Saskatoon REALTOR®
- Call or Text: (306) 221-3075
- Email: lorri@royallepage.ca
Description
Details
- Price:
- Type:
- Exterior:
- Garages:
- Bathrooms:
- Basement:
- Year Built:
- Style:
- Roof:
- Bedrooms:
- Frontage:
- Sq. Footage:
738 Athabasca Street E Moose Jaw, Saskatchewan S6H 0M5
$189,900
Turn-Key Charmer with Major Upgrades! This beautifully updated 2 bedroom, 1 bathroom home is truly move-in ready and perfect for first-time buyers, downsizers, or anyone looking for peace of mind and modern comfort. Step inside to find a bright, welcoming interior with fresh paint throughout, new luxury vinyl plank flooring, plush carpet, and updated lighting. The kitchen and bathroom have been completely refreshed with new cabinets, countertops, and a modern vanity. This home has seen a complete overhaul inside and out, including: New siding, shingles, soffit, fascia, and eavestroughs. 1½” styrofoam insulation added to the exterior, plus R50 blown-in insulation in the attic. New sewer and water lines from the street. Updated plumbing with PEX water lines, PVC drain lines, and new PVC stack. All new electrical with updated wiring, plugs, switches, a 100 amp panel, new mast, meter, and service. New gas meter for added efficiency. Enjoy the convenience of a 14x20 detached garage, which also features new shingles, soffit, fascia, and eavestroughs. Large mostly fenced yard with patio pavers right off the back door. This home is the definition of turn-key with all the big-ticket items already taken care of. Just move in and enjoy! (id:62517)
Property Details
| MLS® Number | SK005705 |
| Property Type | Single Family |
| Neigbourhood | Hillcrest MJ |
| Features | Treed, Rectangular |
| Structure | Patio(s) |
Building
| Bathroom Total | 1 |
| Bedrooms Total | 2 |
| Appliances | Washer, Refrigerator, Dryer, Microwave, Window Coverings, Garage Door Opener Remote(s), Stove |
| Architectural Style | Bungalow |
| Constructed Date | 1946 |
| Heating Fuel | Natural Gas |
| Heating Type | Forced Air |
| Stories Total | 1 |
| Size Interior | 725 Ft2 |
| Type | House |
Parking
| Detached Garage | |
| Parking Space(s) | 2 |
Land
| Acreage | No |
| Fence Type | Partially Fenced |
| Landscape Features | Lawn |
| Size Frontage | 50 Ft |
| Size Irregular | 50x125 |
| Size Total Text | 50x125 |
Rooms
| Level | Type | Length | Width | Dimensions |
|---|---|---|---|---|
| Main Level | Living Room | 11 ft ,9 in | 11 ft ,9 in | 11 ft ,9 in x 11 ft ,9 in |
| Main Level | Kitchen/dining Room | 7 ft ,10 in | 11 ft ,11 in | 7 ft ,10 in x 11 ft ,11 in |
| Main Level | Bedroom | 9 ft ,9 in | 7 ft ,10 in | 9 ft ,9 in x 7 ft ,10 in |
| Main Level | Bedroom | 11 ft ,11 in | 10 ft | 11 ft ,11 in x 10 ft |
| Main Level | 4pc Bathroom | 5 ft ,3 in | 8 ft ,2 in | 5 ft ,3 in x 8 ft ,2 in |
| Main Level | Laundry Room | 9 ft ,2 in | 9 ft ,5 in | 9 ft ,2 in x 9 ft ,5 in |
https://www.realtor.ca/real-estate/28305842/738-athabasca-street-e-moose-jaw-hillcrest-mj
Contact Us
Contact us for more information

Katie Keeler
Salesperson
140 Main St. N.
Moose Jaw, Saskatchewan S6H 3J7
(306) 694-5766
(306) 692-6464




























