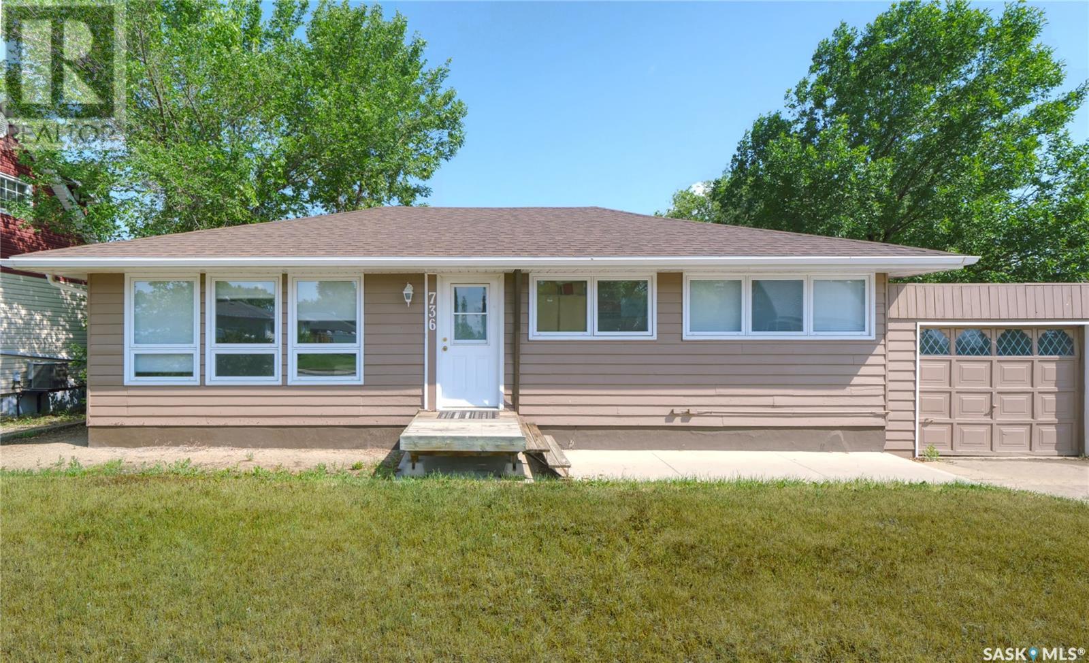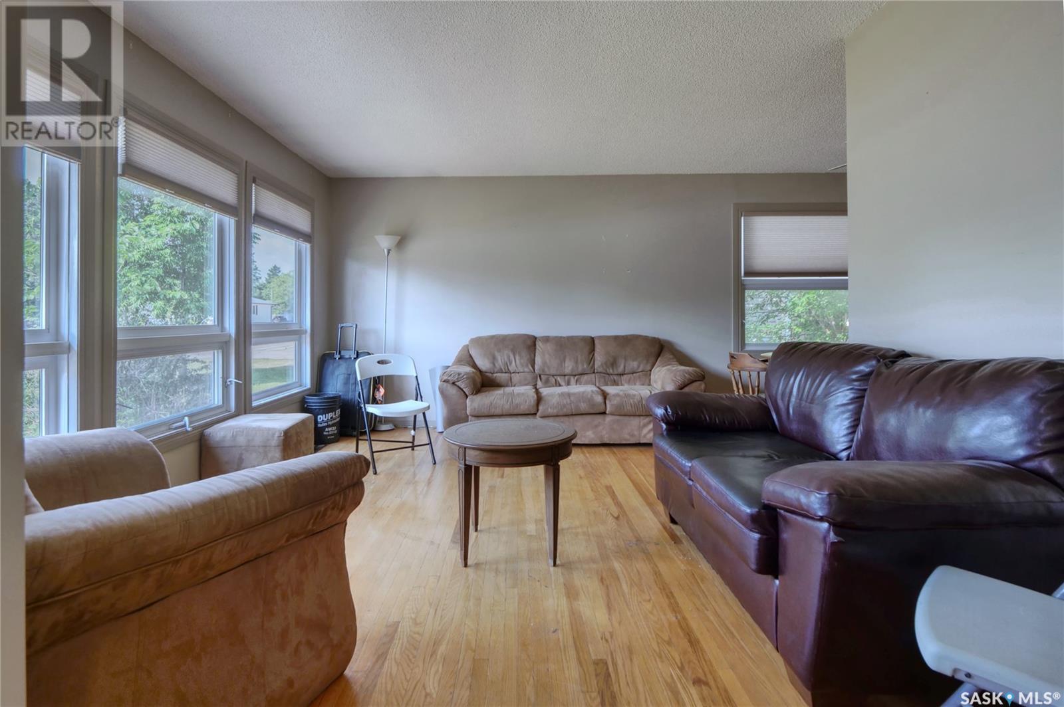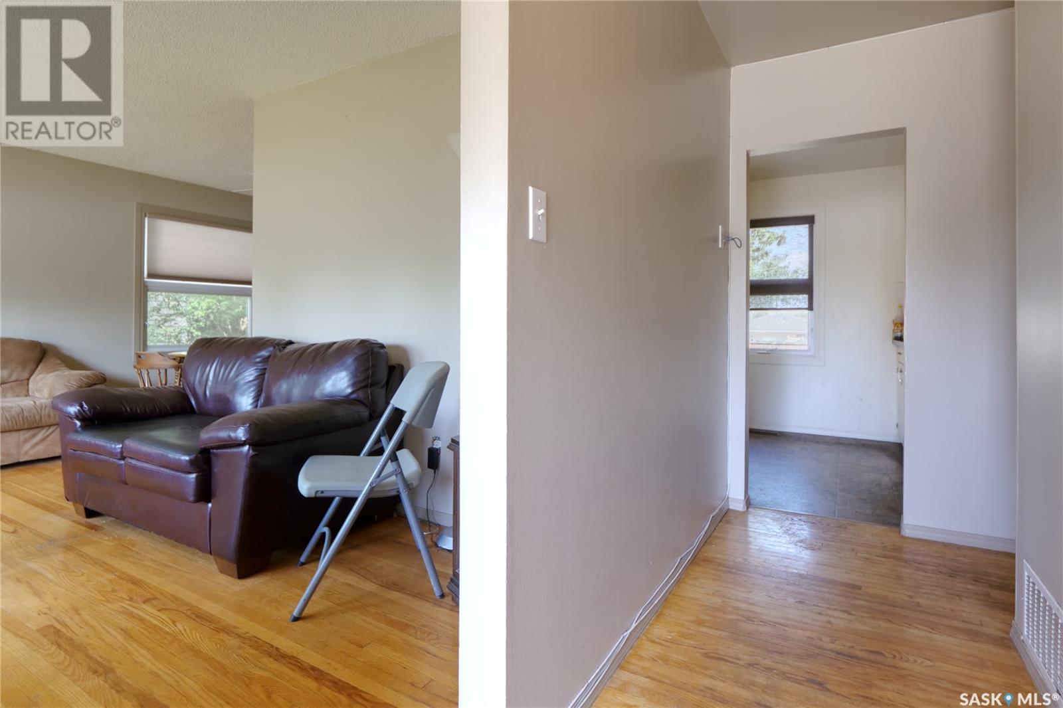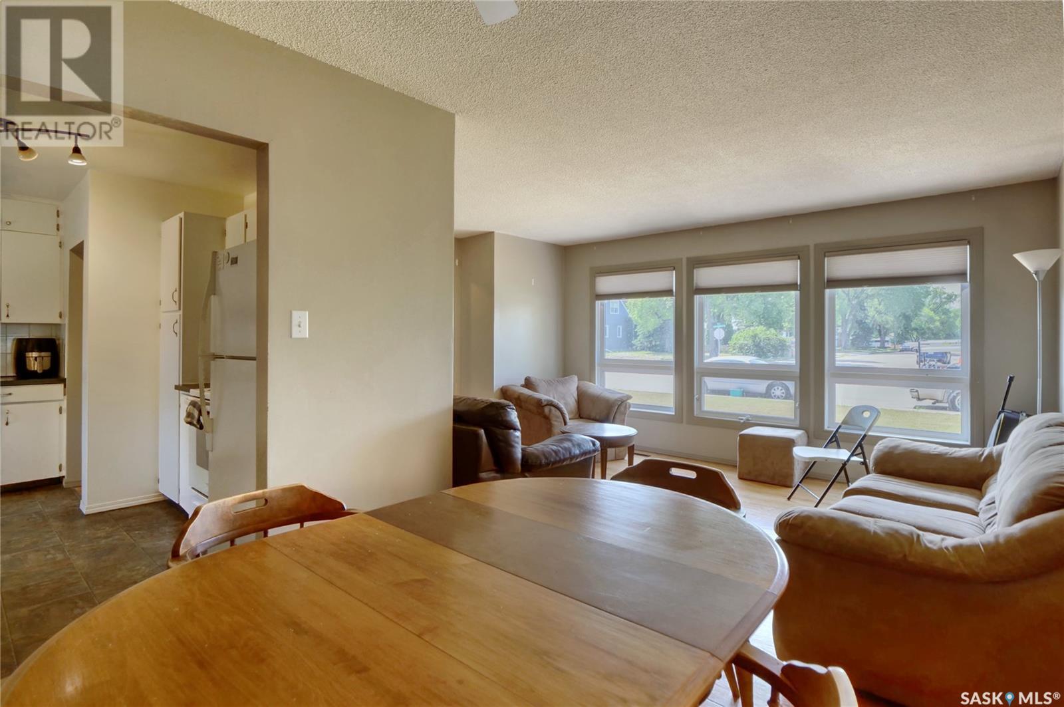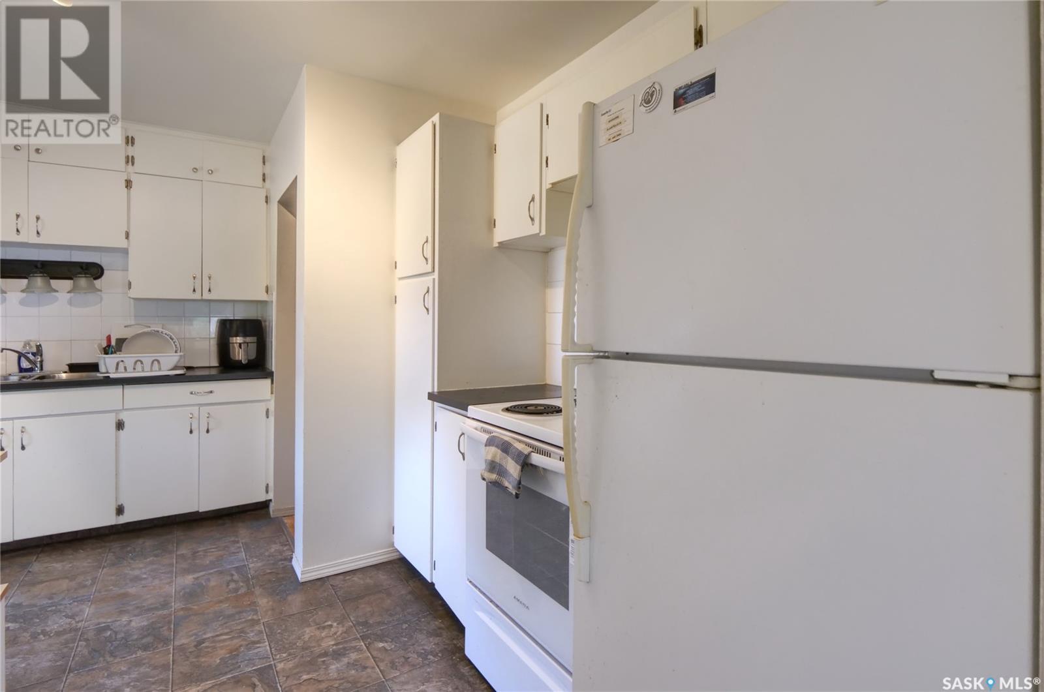Lorri Walters – Saskatoon REALTOR®
- Call or Text: (306) 221-3075
- Email: lorri@royallepage.ca
Description
Details
- Price:
- Type:
- Exterior:
- Garages:
- Bathrooms:
- Basement:
- Year Built:
- Style:
- Roof:
- Bedrooms:
- Frontage:
- Sq. Footage:
736 Saskatchewan Street W Moose Jaw, Saskatchewan S6H 2T7
$329,900
An exceptional opportunity presents at 736 Saskatchewan Street W, just steps from Sask Poli-Tech! The 6-bedroom bungalow-style house appeals to savvy investors or Buyers wishing for a family-style home with mortgage-helping income potential! Currently, the main floor is rented to 3 Tenants in each of 3 main floor bedrooms, and the lower 3-bedroom apartment is also rented. The main floor comes fully furnished with an equipped kitchen, main floor laundry & separate furnace & electrical panel/meter. The lower level 3-bedroom suite has a separate furnace and electrical panel/meter. There is an attached garage + convenient off-street parking. This very well-maintained property offers: over 1000 sq/ft on main floor, 2017 shingles, updated exterior paint, windows, 57X100 lot, attached garage, 6 bedrooms, 2 kitchens, 2 baths, 2 furnaces, 2 electrical panels/meters, double laundry, amazing location! This is a great opportunity for numerous scenarios that suit your unique personal or investment requirements! (id:62517)
Property Details
| MLS® Number | SK010502 |
| Property Type | Single Family |
| Neigbourhood | Central MJ |
| Features | Treed, Rectangular |
Building
| Bathroom Total | 2 |
| Bedrooms Total | 6 |
| Appliances | Washer, Refrigerator, Dryer, Window Coverings, Storage Shed, Stove |
| Architectural Style | Bungalow |
| Basement Development | Finished |
| Basement Type | Full (finished) |
| Constructed Date | 1978 |
| Heating Fuel | Natural Gas |
| Heating Type | Forced Air |
| Stories Total | 1 |
| Size Interior | 1,046 Ft2 |
| Type | House |
Parking
| Attached Garage | |
| Parking Space(s) | 6 |
Land
| Acreage | No |
| Fence Type | Partially Fenced |
| Landscape Features | Lawn |
| Size Frontage | 57 Ft |
| Size Irregular | 5700.00 |
| Size Total | 5700 Sqft |
| Size Total Text | 5700 Sqft |
Rooms
| Level | Type | Length | Width | Dimensions |
|---|---|---|---|---|
| Basement | Kitchen | 13 ft ,10 in | 8 ft | 13 ft ,10 in x 8 ft |
| Basement | Living Room | 17 ft ,11 in | 11 ft ,1 in | 17 ft ,11 in x 11 ft ,1 in |
| Basement | Bedroom | 11 ft ,5 in | 11 ft | 11 ft ,5 in x 11 ft |
| Basement | Laundry Room | 6 ft ,4 in | 5 ft ,3 in | 6 ft ,4 in x 5 ft ,3 in |
| Basement | 3pc Bathroom | 5 ft ,4 in | 5 ft ,10 in | 5 ft ,4 in x 5 ft ,10 in |
| Basement | Bedroom | 11 ft | 8 ft ,5 in | 11 ft x 8 ft ,5 in |
| Basement | Bedroom | 10 ft ,3 in | 8 ft ,1 in | 10 ft ,3 in x 8 ft ,1 in |
| Main Level | Foyer | 11 ft ,11 in | 4 ft ,6 in | 11 ft ,11 in x 4 ft ,6 in |
| Main Level | Living Room | 17 ft ,1 in | 11 ft ,5 in | 17 ft ,1 in x 11 ft ,5 in |
| Main Level | Dining Room | 8 ft ,9 in | 8 ft ,2 in | 8 ft ,9 in x 8 ft ,2 in |
| Main Level | Kitchen | 14 ft ,1 in | 8 ft | 14 ft ,1 in x 8 ft |
| Main Level | 4pc Bathroom | 8 ft ,10 in | 4 ft ,11 in | 8 ft ,10 in x 4 ft ,11 in |
| Main Level | Bedroom | 11 ft ,2 in | 8 ft ,3 in | 11 ft ,2 in x 8 ft ,3 in |
| Main Level | Bedroom | 11 ft ,10 in | 7 ft ,11 in | 11 ft ,10 in x 7 ft ,11 in |
| Main Level | Bedroom | 11 ft ,7 in | 9 ft ,10 in | 11 ft ,7 in x 9 ft ,10 in |
https://www.realtor.ca/real-estate/28513017/736-saskatchewan-street-w-moose-jaw-central-mj
Contact Us
Contact us for more information

Laurie Lunde
Associate Broker
www.laurielunde.com/
4420 Albert Street
Regina, Saskatchewan S4S 6B4
(306) 789-1222
domerealty.c21.ca/
