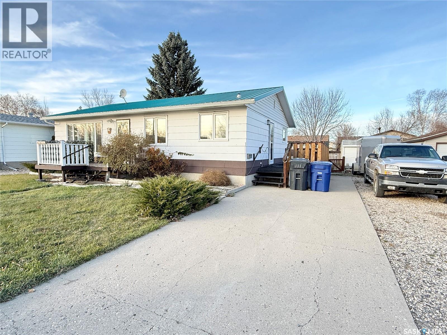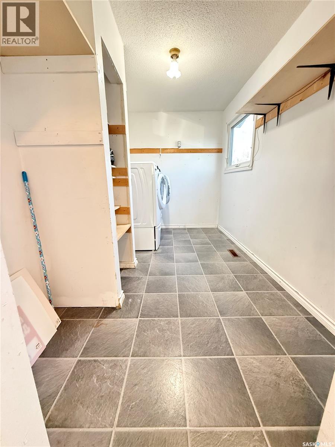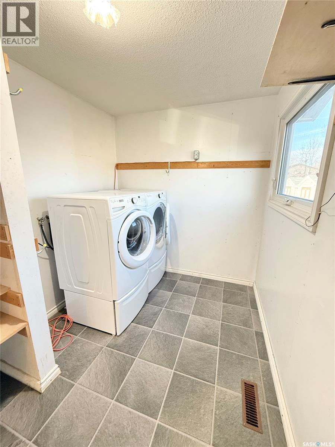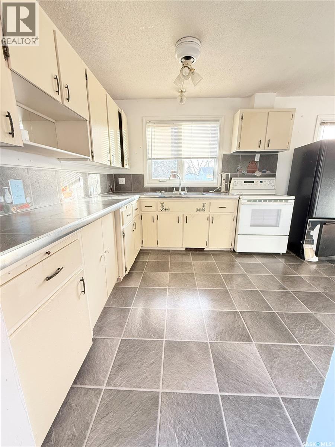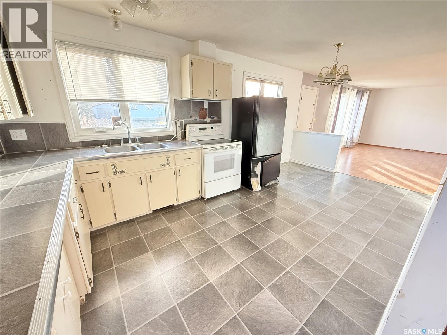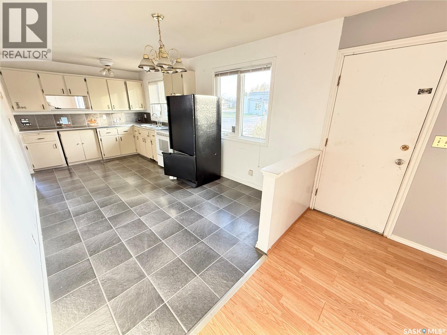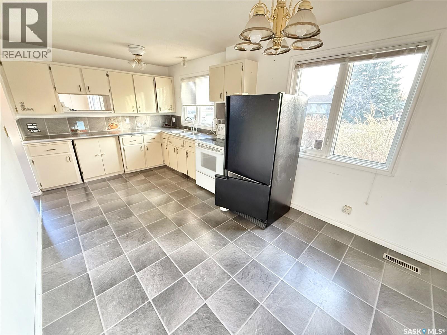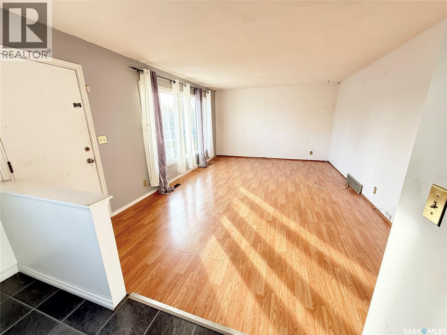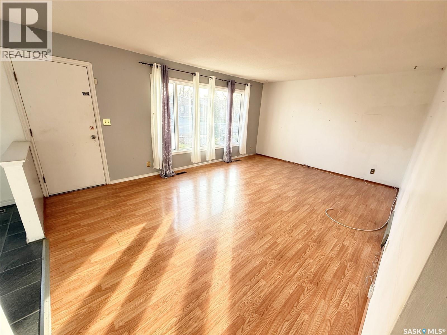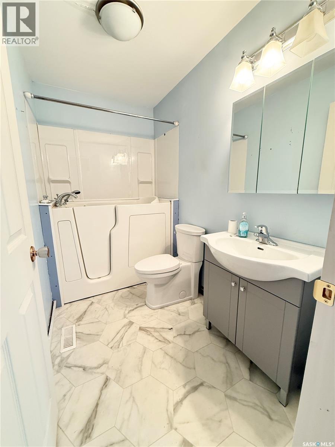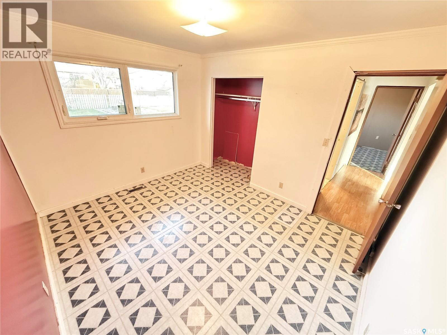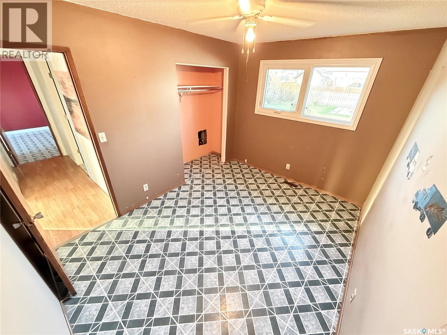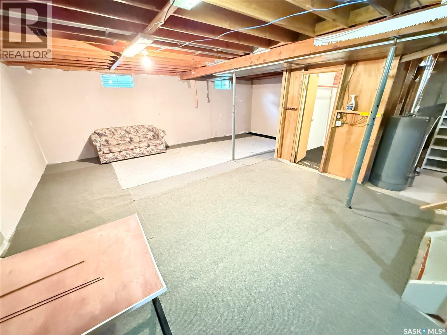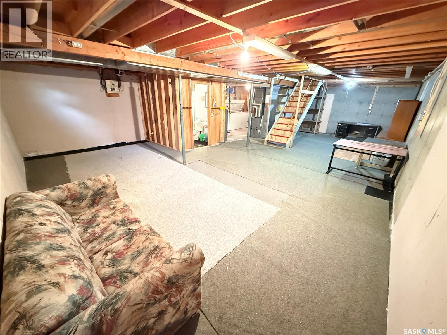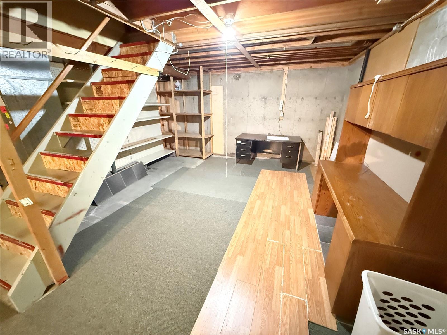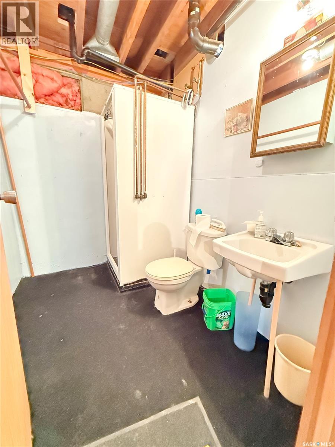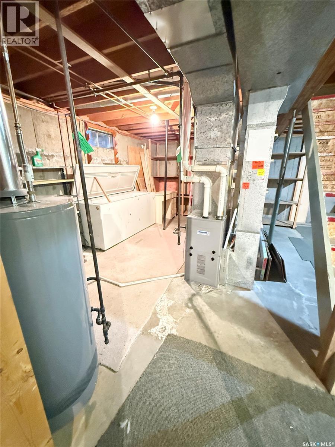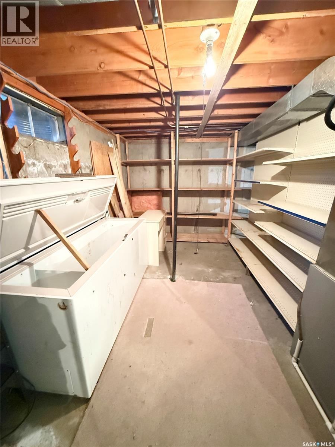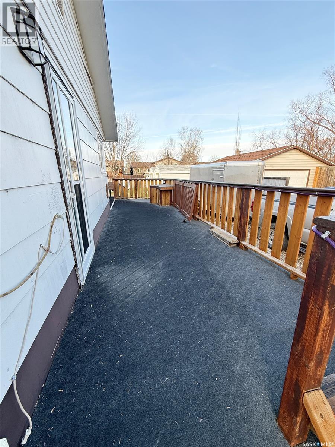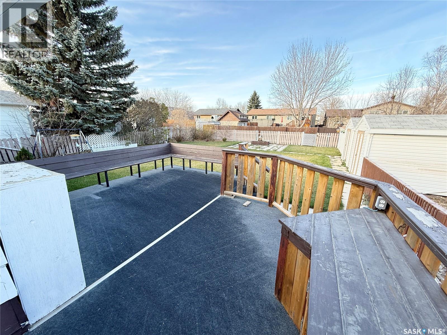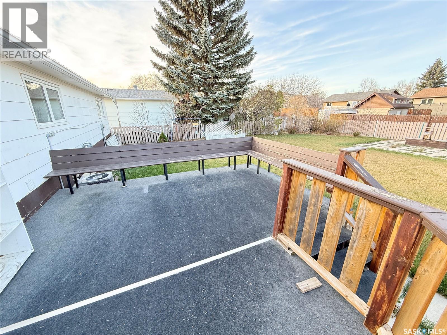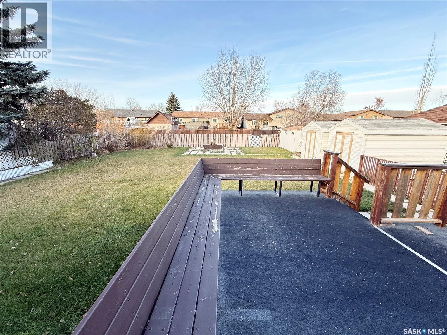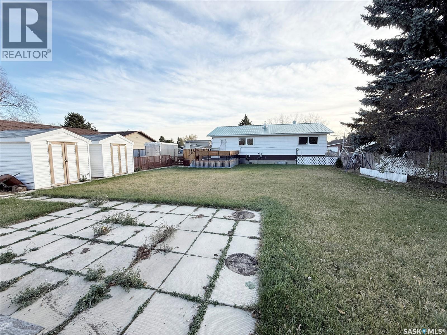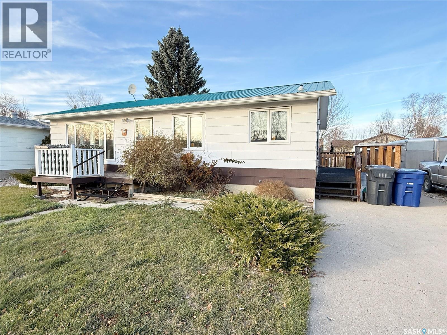Lorri Walters – Saskatoon REALTOR®
- Call or Text: (306) 221-3075
- Email: lorri@royallepage.ca
Description
Details
- Price:
- Type:
- Exterior:
- Garages:
- Bathrooms:
- Basement:
- Year Built:
- Style:
- Roof:
- Bedrooms:
- Frontage:
- Sq. Footage:
732 Duncan Drive Weyburn, Saskatchewan S4H 2N6
$219,000
Nestled in a sought-after area close to Assiniboia Park School, Jubilee Park, the Spark Centre, Weyburn Leisure Centre, and Legacy Park School, this 988 sq. ft. bungalow offers great potential and a fantastic location. The main floor features 2 comfortable bedrooms and a 3-piece bathroom, along with a bright and welcoming living area. Updates include a metal roof, PVC windows throughout the main floor, and a high-efficiency furnace for peace of mind and energy savings. Set on a generous 67 x 120 lot, there’s plenty of space to add that dream garage or create your ideal outdoor retreat. A large deck provides the perfect spot for relaxing or entertaining. The unfinished basement includes a second bathroom and offers the opportunity to customize and add value—finish it to suit your needs, whether it’s extra living space, a recreation area, or a guest suite. With its solid bones, great layout, and prime location, this property is bursting with potential. Don’t miss your chance to make it your own! (id:62517)
Property Details
| MLS® Number | SK023832 |
| Property Type | Single Family |
| Features | Treed, Rectangular, Sump Pump |
| Structure | Deck |
Building
| Bathroom Total | 2 |
| Bedrooms Total | 2 |
| Appliances | Washer, Refrigerator, Dryer, Freezer, Window Coverings, Storage Shed, Stove |
| Architectural Style | Bungalow |
| Basement Development | Unfinished |
| Basement Type | Full (unfinished) |
| Constructed Date | 1974 |
| Cooling Type | Central Air Conditioning |
| Heating Fuel | Natural Gas |
| Heating Type | Forced Air |
| Stories Total | 1 |
| Size Interior | 988 Ft2 |
| Type | House |
Parking
| None | |
| Gravel | |
| Parking Space(s) | 5 |
Land
| Acreage | No |
| Fence Type | Partially Fenced |
| Landscape Features | Lawn |
| Size Frontage | 67 Ft |
| Size Irregular | 67x120 |
| Size Total Text | 67x120 |
Rooms
| Level | Type | Length | Width | Dimensions |
|---|---|---|---|---|
| Basement | Other | xx x xx | ||
| Basement | 3pc Bathroom | xx x xx | ||
| Main Level | Kitchen | 9'7 x 9'6 | ||
| Main Level | Dining Room | 9'7 x 8'7 | ||
| Main Level | Living Room | 18'9 x 13'0 | ||
| Main Level | Bedroom | 10'11 x 10' | ||
| Main Level | Bedroom | 10'11 x 9'0 | ||
| Main Level | 3pc Bathroom | xx x xx | ||
| Main Level | Laundry Room | xx x xx |
https://www.realtor.ca/real-estate/29091362/732-duncan-drive-weyburn
Contact Us
Contact us for more information
Chris Moser
Salesperson
www.c21hometown.ca/
216 Railway Avenue
Weyburn, Saskatchewan S4H 0A2
(306) 842-1516
