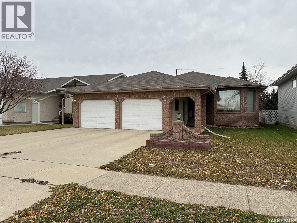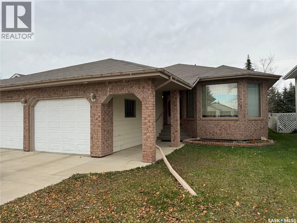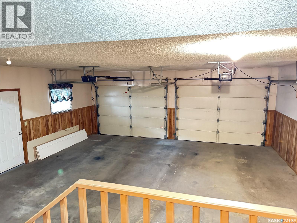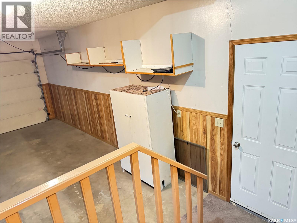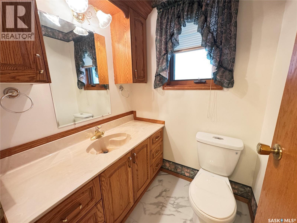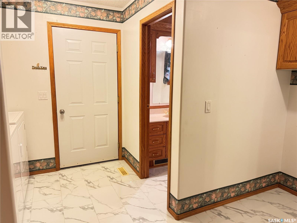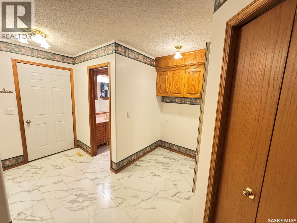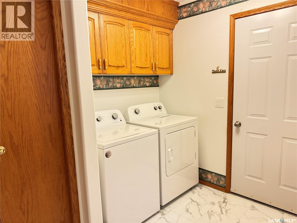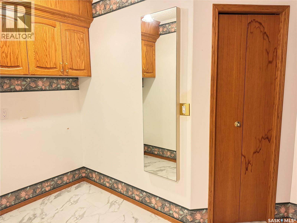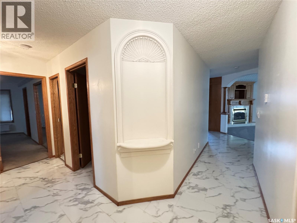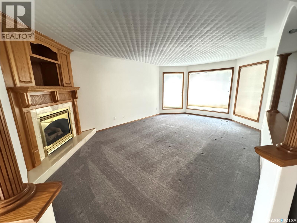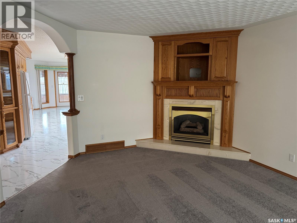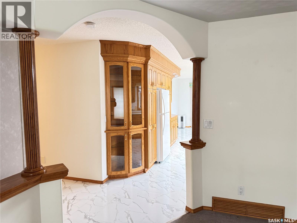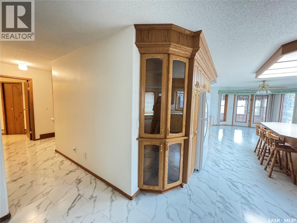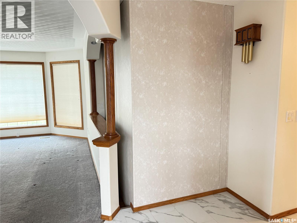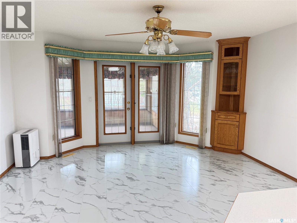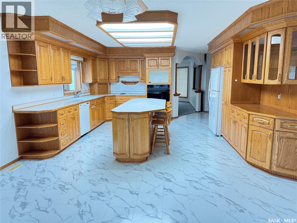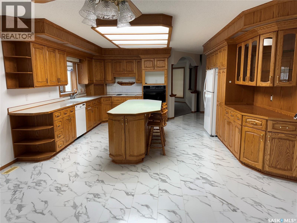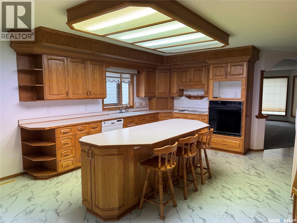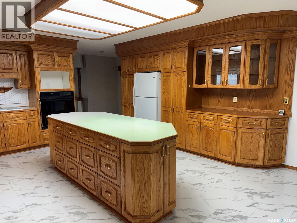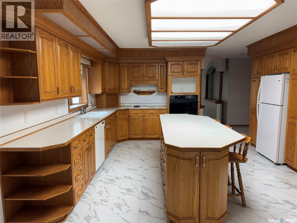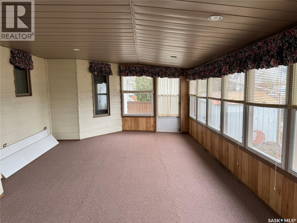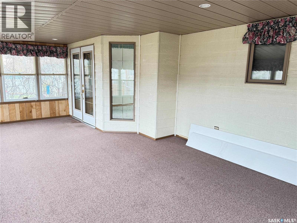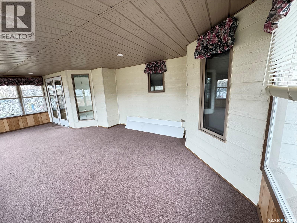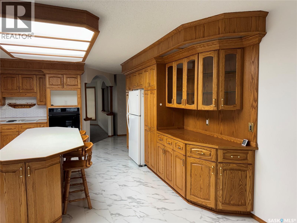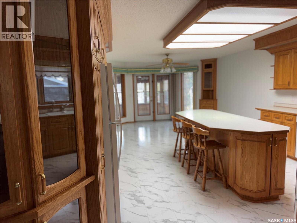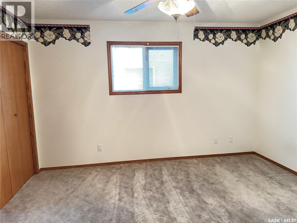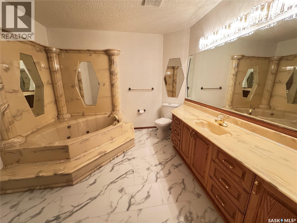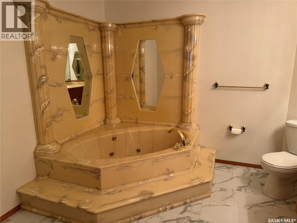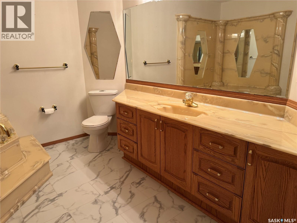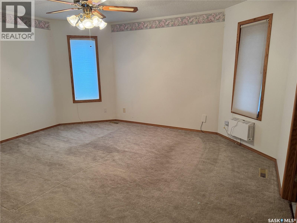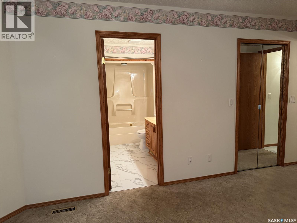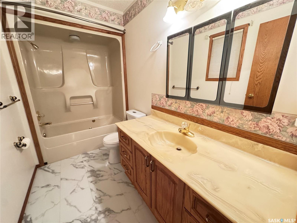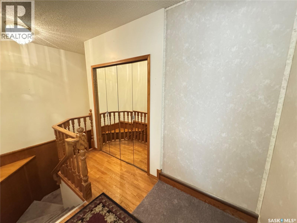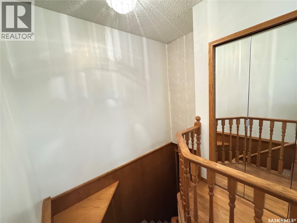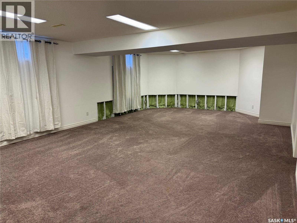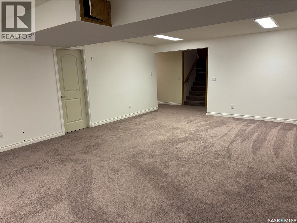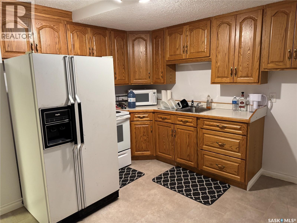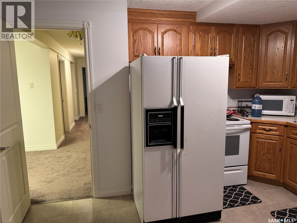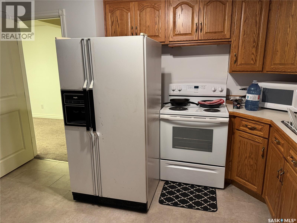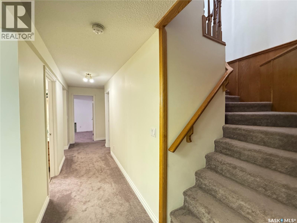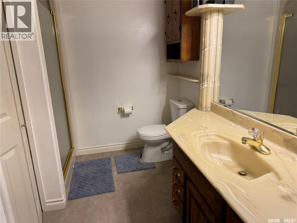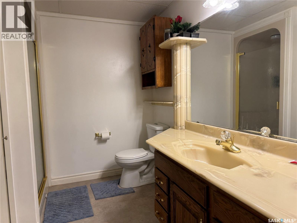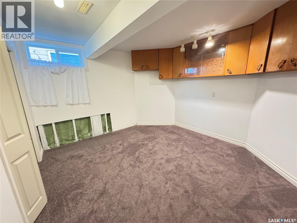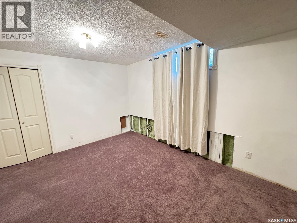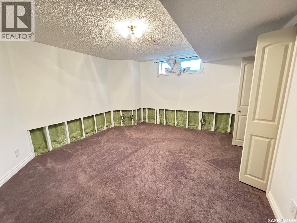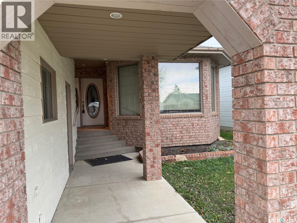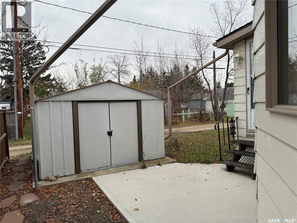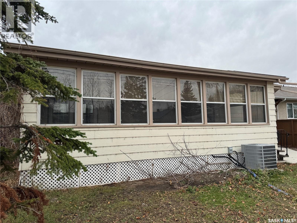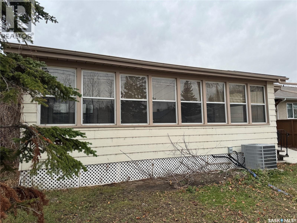Lorri Walters – Saskatoon REALTOR®
- Call or Text: (306) 221-3075
- Email: lorri@royallepage.ca
Description
Details
- Price:
- Type:
- Exterior:
- Garages:
- Bathrooms:
- Basement:
- Year Built:
- Style:
- Roof:
- Bedrooms:
- Frontage:
- Sq. Footage:
730 14th Street Humboldt, Saskatchewan S0K 2A0
$399,000
Welcome to 730-14th Street in Humboldt, SK offering 1809 sq. ft. on main floor offering immediate possession. The well thought out floor plan has all your bases covered: excessive square footage which offers large front living room, spacious kitchen with an abundance of cabinetry, large island and open to dining area which has access to a 3 season sunroom. The mudroom access from the 24 x 26 insulated garage, has laundry, 2 pc. bathroom, closets and room for sewing or craft table. Down the hall is the spectacular 3 pc. marble main bathroom, bedroom, and master bedroom with walk-in closet and 4 pc. ensuite. The front foyer is presently closed off with temporary walls, to create a separate entry for full finished basement, with a kitcheb, large family room, laundry, 3 pc. bathroom, 3 bedrooms and storage. The flooring throughout living room/kitchen/dining/hallways/and mudroom has been replaced with high quality laminate, professionally installed. New carpet throughout basement family room and halls. Basement walls freshly painted. This home could generate a nice monthly income from the basement or be a great place to call home for a growing family. Very close to all amenities and St. Augustine Elementary School/Church. Not much of a back yard but steps away from a beautiful school park. Buyer to verify all measurements. Call today with any inquiries! (id:62517)
Property Details
| MLS® Number | SK022109 |
| Property Type | Single Family |
| Features | Treed, Rectangular, Double Width Or More Driveway, Sump Pump |
| Structure | Patio(s) |
Building
| Bathroom Total | 4 |
| Bedrooms Total | 5 |
| Appliances | Washer, Refrigerator, Dishwasher, Dryer, Oven - Built-in, Window Coverings, Garage Door Opener Remote(s), Central Vacuum - Roughed In, Storage Shed, Stove |
| Architectural Style | Bungalow |
| Basement Development | Finished |
| Basement Type | Full (finished) |
| Constructed Date | 1993 |
| Cooling Type | Central Air Conditioning |
| Fireplace Fuel | Gas |
| Fireplace Present | Yes |
| Fireplace Type | Conventional |
| Heating Fuel | Natural Gas |
| Heating Type | Forced Air |
| Stories Total | 1 |
| Size Interior | 1,809 Ft2 |
| Type | House |
Parking
| Attached Garage | |
| Parking Space(s) | 4 |
Land
| Acreage | No |
| Landscape Features | Lawn |
| Size Frontage | 50 Ft |
| Size Irregular | 50x116 |
| Size Total Text | 50x116 |
Rooms
| Level | Type | Length | Width | Dimensions |
|---|---|---|---|---|
| Basement | Family Room | 27 ft | 17 ft ,1 in | 27 ft x 17 ft ,1 in |
| Basement | Bedroom | 11 ft | 14 ft | 11 ft x 14 ft |
| Basement | Bedroom | 11 ft ,5 in | 12 ft ,6 in | 11 ft ,5 in x 12 ft ,6 in |
| Basement | Bedroom | 14 ft ,6 in | 12 ft ,9 in | 14 ft ,6 in x 12 ft ,9 in |
| Basement | 3pc Bathroom | 9 ft ,7 in | 8 ft ,6 in | 9 ft ,7 in x 8 ft ,6 in |
| Basement | Kitchen | 11 ft ,11 in | 13 ft | 11 ft ,11 in x 13 ft |
| Basement | Storage | 8 ft ,5 in | 11 ft ,6 in | 8 ft ,5 in x 11 ft ,6 in |
| Basement | Other | 12 ft | 8 ft ,1 in | 12 ft x 8 ft ,1 in |
| Main Level | Foyer | 11 ft ,3 in | 6 ft ,6 in | 11 ft ,3 in x 6 ft ,6 in |
| Main Level | Living Room | 19 ft ,7 in | 12 ft ,10 in | 19 ft ,7 in x 12 ft ,10 in |
| Main Level | Kitchen | 14 ft ,10 in | 14 ft ,9 in | 14 ft ,10 in x 14 ft ,9 in |
| Main Level | Dining Room | 14 ft ,9 in | 12 ft | 14 ft ,9 in x 12 ft |
| Main Level | 4pc Bathroom | 9 ft ,10 in | 5 ft ,2 in | 9 ft ,10 in x 5 ft ,2 in |
| Main Level | Bedroom | 11 ft ,5 in | 12 ft ,10 in | 11 ft ,5 in x 12 ft ,10 in |
| Main Level | Primary Bedroom | 14 ft ,5 in | 15 ft | 14 ft ,5 in x 15 ft |
| Main Level | 4pc Bathroom | 10 ft ,4 in | 10 ft | 10 ft ,4 in x 10 ft |
| Main Level | Other | 12 ft ,6 in | 7 ft ,4 in | 12 ft ,6 in x 7 ft ,4 in |
| Main Level | 2pc Bathroom | 4 ft ,10 in | 5 ft ,3 in | 4 ft ,10 in x 5 ft ,3 in |
| Main Level | Sunroom | 25 ft | 11 ft | 25 ft x 11 ft |
https://www.realtor.ca/real-estate/29052847/730-14th-street-humboldt
Contact Us
Contact us for more information
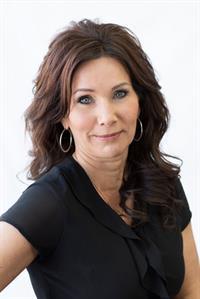
Bev Classen
Salesperson
714 Duchess Street
Saskatoon, Saskatchewan S7K 0R3
(306) 653-2213
(888) 623-6153
boyesgrouprealty.com/

