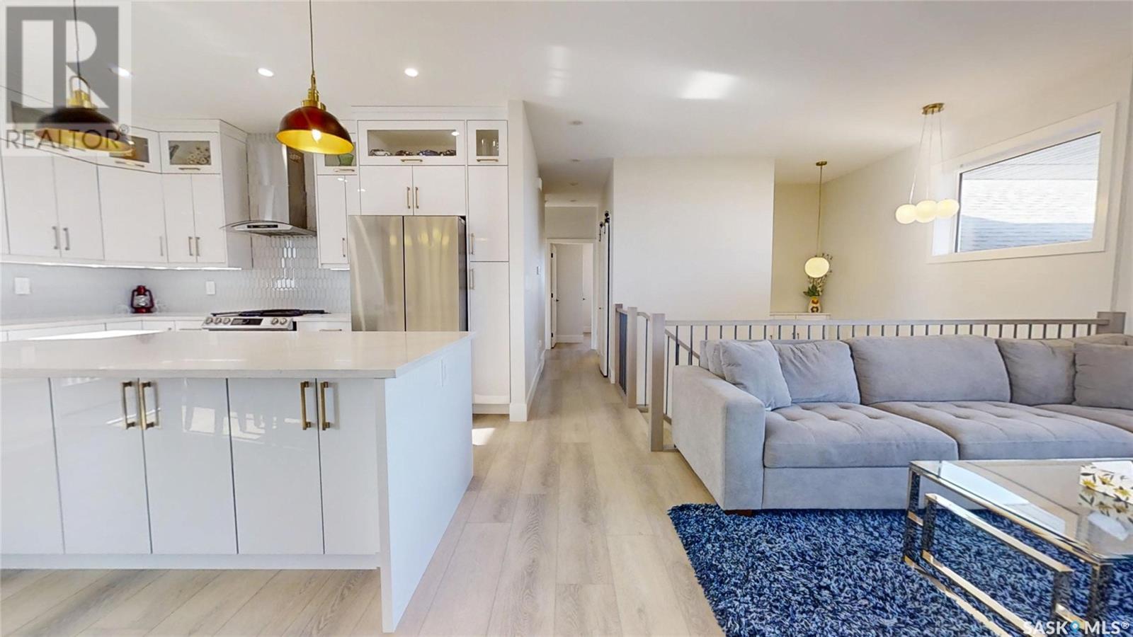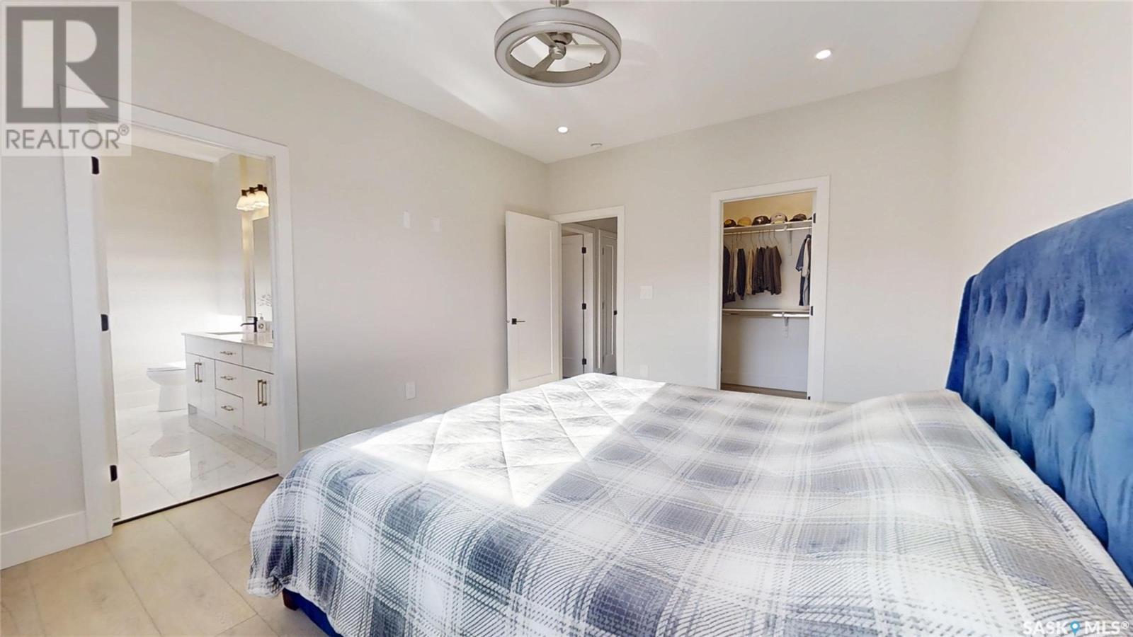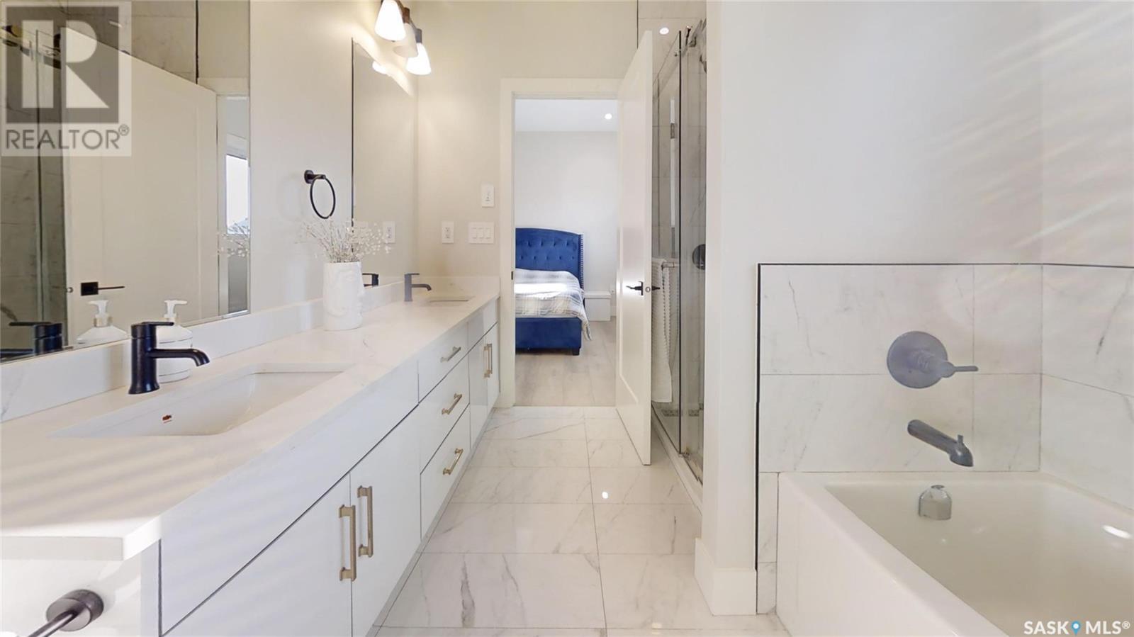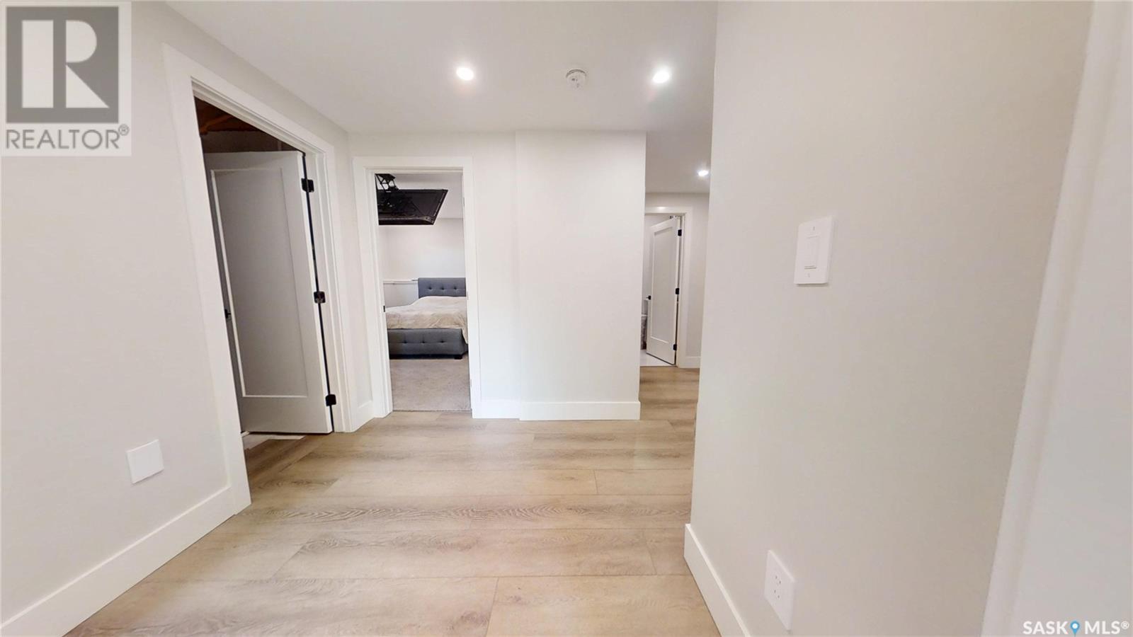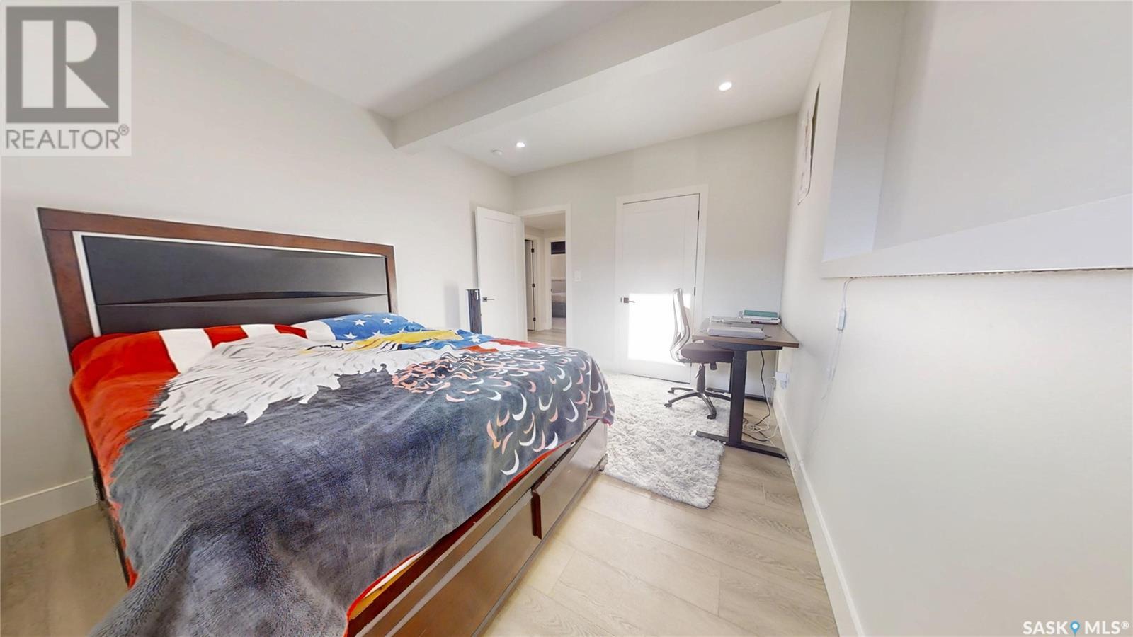Lorri Walters – Saskatoon REALTOR®
- Call or Text: (306) 221-3075
- Email: lorri@royallepage.ca
Description
Details
- Price:
- Type:
- Exterior:
- Garages:
- Bathrooms:
- Basement:
- Year Built:
- Style:
- Roof:
- Bedrooms:
- Frontage:
- Sq. Footage:
728 Weir Crescent Warman, Saskatchewan S0K 4S4
$659,000
This stunning 1,452 sq. ft. bi-level home combines thoughtful design and modern finishes throughout. The open-concept main floor is bright and inviting, thanks to oversized windows that fill the space with natural light. The chef-inspired kitchen showcases premium floor-to-ceiling cabinetry, quartz countertops, a large island, and premium appliances—perfect for both entertaining and everyday living. The primary suite features a walk-in closet and a spacious ensuite with double vanities. Two additional bedrooms, a stylish 4-piece bathroom, a linen closet, and a dedicated laundry room complete the main level, all finished with durable and stylish luxury vinyl plank flooring. The fully finished basement extends the living space with three bedrooms, a modern 3-piece bathroom, a wet bar with built-in fridge, and a spacious open family room—ideal for relaxing or hosting. Enjoy the outdoors on the back deck with aluminum railing. This move-in ready home is waiting for you—contact your favorite agent today! (id:62517)
Property Details
| MLS® Number | SK004079 |
| Property Type | Single Family |
| Features | Rectangular, Sump Pump |
| Structure | Deck |
Building
| Bathroom Total | 3 |
| Bedrooms Total | 6 |
| Appliances | Washer, Refrigerator, Dishwasher, Dryer, Microwave, Garage Door Opener Remote(s), Hood Fan, Stove |
| Architectural Style | Bi-level |
| Basement Development | Finished |
| Basement Type | Full (finished) |
| Constructed Date | 2024 |
| Cooling Type | Central Air Conditioning, Air Exchanger |
| Fireplace Fuel | Electric |
| Fireplace Present | Yes |
| Fireplace Type | Conventional |
| Heating Fuel | Natural Gas |
| Heating Type | Forced Air |
| Size Interior | 1,452 Ft2 |
| Type | House |
Parking
| Attached Garage | |
| Heated Garage | |
| Parking Space(s) | 5 |
Land
| Acreage | No |
| Size Frontage | 54 Ft |
| Size Irregular | 54x115 |
| Size Total Text | 54x115 |
Rooms
| Level | Type | Length | Width | Dimensions |
|---|---|---|---|---|
| Basement | Family Room | 14 ft | 14 ft x Measurements not available | |
| Basement | Games Room | 12'8 x 19'4 | ||
| Basement | Bedroom | 11 ft | 11 ft x Measurements not available | |
| Basement | Bedroom | 11 ft | 11 ft x Measurements not available | |
| Basement | Bedroom | 10 ft | 13 ft | 10 ft x 13 ft |
| Basement | 3pc Bathroom | x x x | ||
| Basement | Other | x x x | ||
| Main Level | Living Room | 15 ft | Measurements not available x 15 ft | |
| Main Level | Dining Room | 13 ft | 13 ft x Measurements not available | |
| Main Level | Kitchen | 13 ft | 13 ft x Measurements not available | |
| Main Level | Laundry Room | x x x | ||
| Main Level | Primary Bedroom | 15 ft | 15 ft x Measurements not available | |
| Main Level | 5pc Ensuite Bath | x x x | ||
| Main Level | Bedroom | 10'7 x 10'2 | ||
| Main Level | Bedroom | 11'7 x 10'2 | ||
| Main Level | 3pc Bathroom | x x x |
https://www.realtor.ca/real-estate/28234459/728-weir-crescent-warman
Contact Us
Contact us for more information
Karanjit Bola
Salesperson
www.facebook.com/profile.php?id=61575948788715
#250 1820 8th Street East
Saskatoon, Saskatchewan S7H 0T6
(306) 242-6000
(306) 956-3356










