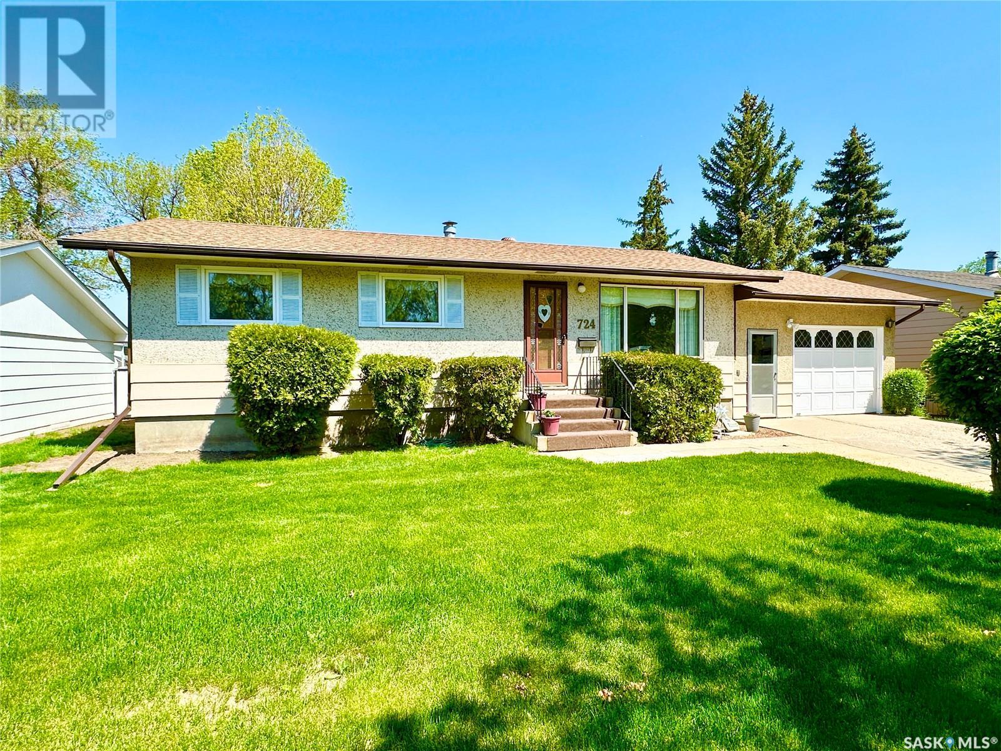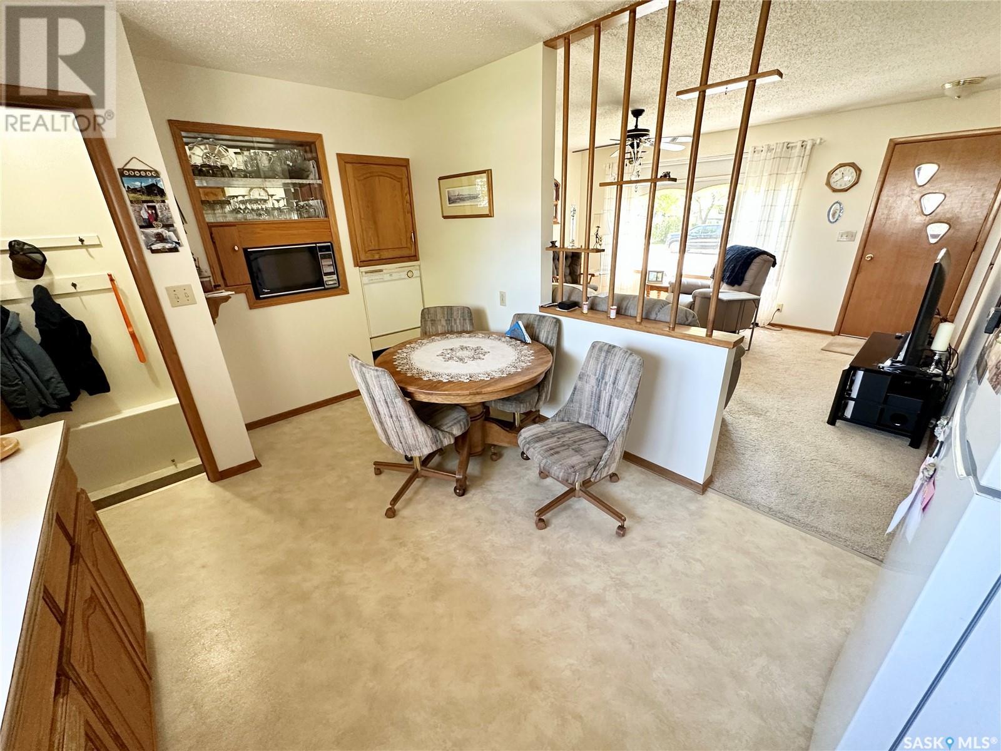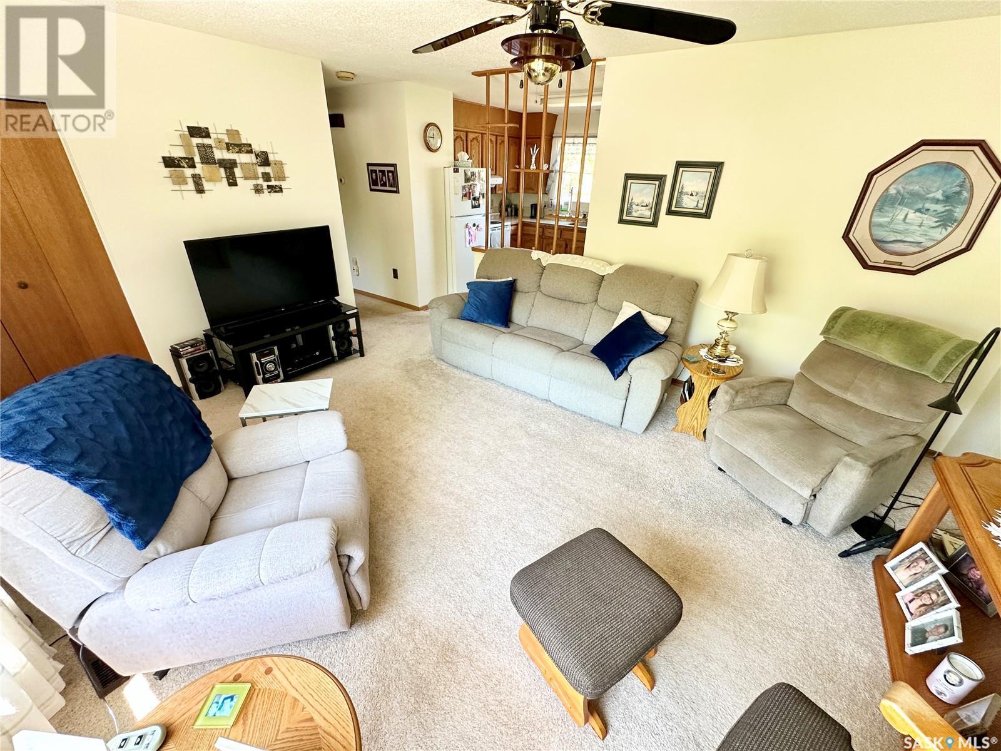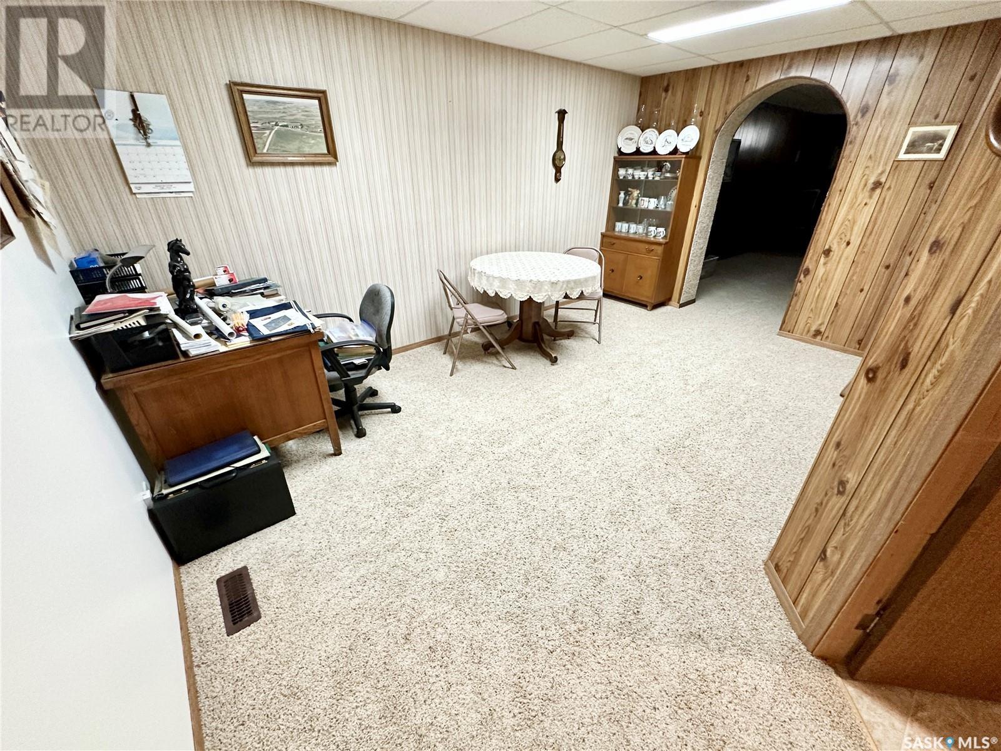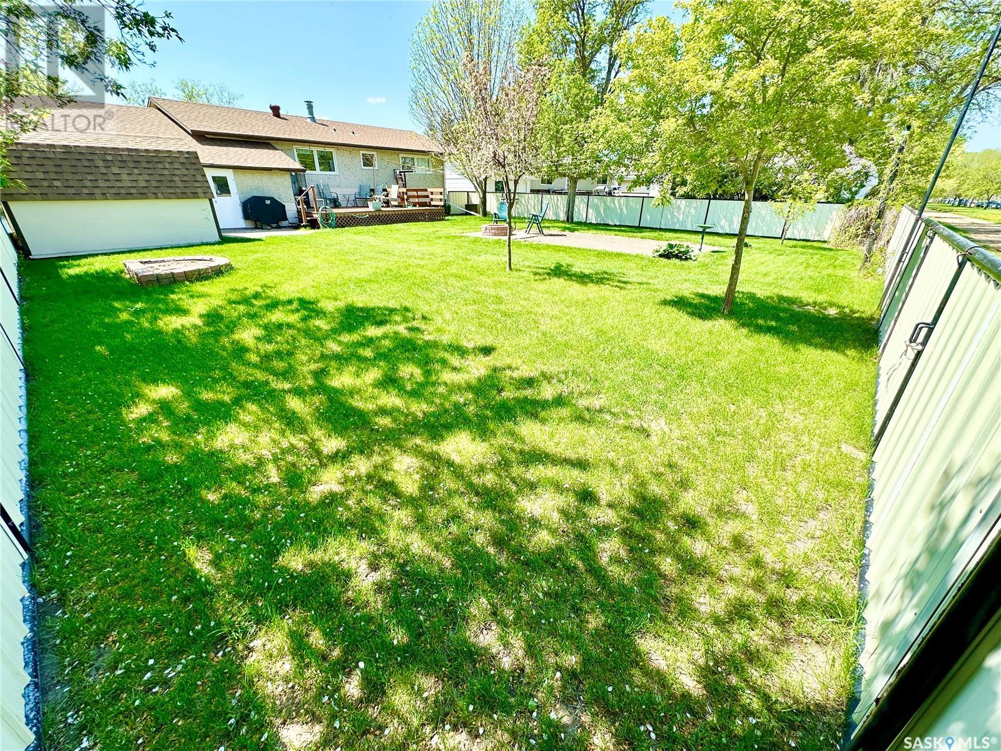Lorri Walters – Saskatoon REALTOR®
- Call or Text: (306) 221-3075
- Email: lorri@royallepage.ca
Description
Details
- Price:
- Type:
- Exterior:
- Garages:
- Bathrooms:
- Basement:
- Year Built:
- Style:
- Roof:
- Bedrooms:
- Frontage:
- Sq. Footage:
724 Elm Crescent Weyburn, Saskatchewan S4H 0S7
$240,000
724 Elm Crescent is a charming 1960s bungalow nestled on a tree-lined street in one of Weyburn’s most desirable neighborhoods. With 912 sq ft of thoughtfully designed living space, this home offers timeless character, practical features, and a location that puts you close to everything. The layout is efficient and inviting, ideal for first-time buyers, downsizers, or anyone looking for a manageable home with big potential. The home features several updated PVC windows, architectural shingles and durable stucco siding. A standout feature is the attached garage with a built-in workshop which is perfect for hobbyists, DIYers, or additional storage needs. Outside, the beautiful fenced backyard offers a space perfect for relaxing, entertaining, or gardening, complete with mature trees and space to enjoy the outdoors. Located within walking distance to multiple schools, the community swimming pool, and other local amenities, this property offers the convenience of central living in a peaceful, established setting. Whether you're ready to move in or want to put your personal touch on a classic home, this bungalow is full of charm, value, and opportunity. Call now to book a showing. (id:62517)
Property Details
| MLS® Number | SK007945 |
| Property Type | Single Family |
| Features | Rectangular |
| Structure | Deck |
Building
| Bathroom Total | 2 |
| Bedrooms Total | 3 |
| Appliances | Washer, Refrigerator, Dishwasher, Dryer, Microwave, Window Coverings, Hood Fan, Stove |
| Architectural Style | Bungalow |
| Basement Development | Finished |
| Basement Type | Full (finished) |
| Constructed Date | 1967 |
| Cooling Type | Central Air Conditioning |
| Heating Fuel | Natural Gas |
| Heating Type | Forced Air |
| Stories Total | 1 |
| Size Interior | 912 Ft2 |
| Type | House |
Parking
| Attached Garage | |
| Parking Space(s) | 2 |
Land
| Acreage | No |
| Fence Type | Fence |
| Landscape Features | Lawn, Underground Sprinkler |
| Size Frontage | 65 Ft |
| Size Irregular | 0.18 |
| Size Total | 0.18 Ac |
| Size Total Text | 0.18 Ac |
Rooms
| Level | Type | Length | Width | Dimensions |
|---|---|---|---|---|
| Basement | Laundry Room | 15 ft ,8 in | 9 ft ,6 in | 15 ft ,8 in x 9 ft ,6 in |
| Basement | Office | 15 ft ,8 in | 9 ft ,7 in | 15 ft ,8 in x 9 ft ,7 in |
| Basement | Family Room | 21 ft ,9 in | 19 ft ,1 in | 21 ft ,9 in x 19 ft ,1 in |
| Basement | 3pc Bathroom | 4 ft ,9 in | 7 ft ,2 in | 4 ft ,9 in x 7 ft ,2 in |
| Main Level | Kitchen/dining Room | 14 ft ,6 in | 10 ft | 14 ft ,6 in x 10 ft |
| Main Level | Living Room | 16 ft ,2 in | 12 ft ,9 in | 16 ft ,2 in x 12 ft ,9 in |
| Main Level | Bedroom | 9 ft ,5 in | 8 ft ,4 in | 9 ft ,5 in x 8 ft ,4 in |
| Main Level | 4pc Bathroom | 10 ft | 4 ft ,9 in | 10 ft x 4 ft ,9 in |
| Main Level | Bedroom | 12 ft ,9 in | 9 ft ,9 in | 12 ft ,9 in x 9 ft ,9 in |
| Main Level | Bedroom | 9 ft ,6 in | 8 ft | 9 ft ,6 in x 8 ft |
https://www.realtor.ca/real-estate/28400897/724-elm-crescent-weyburn
Contact Us
Contact us for more information
Brody Ward
Salesperson
weyburnlistings.com/
136a - 1st Street Ne
Weyburn, Saskatchewan S4H 0T2
(306) 848-1000
