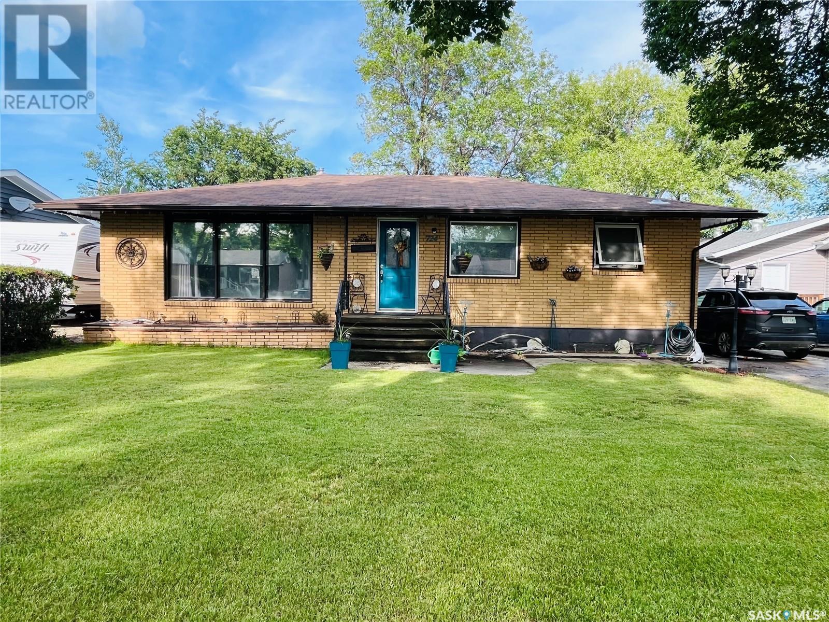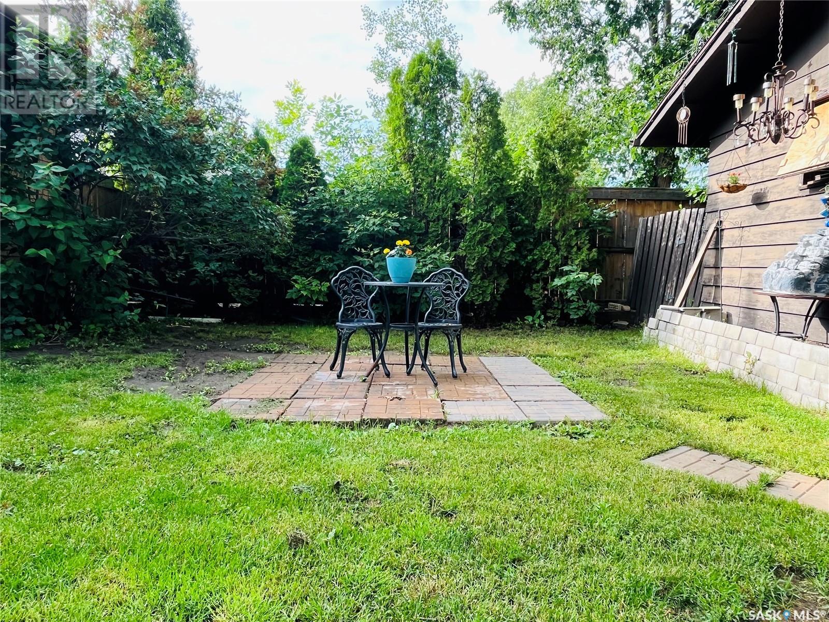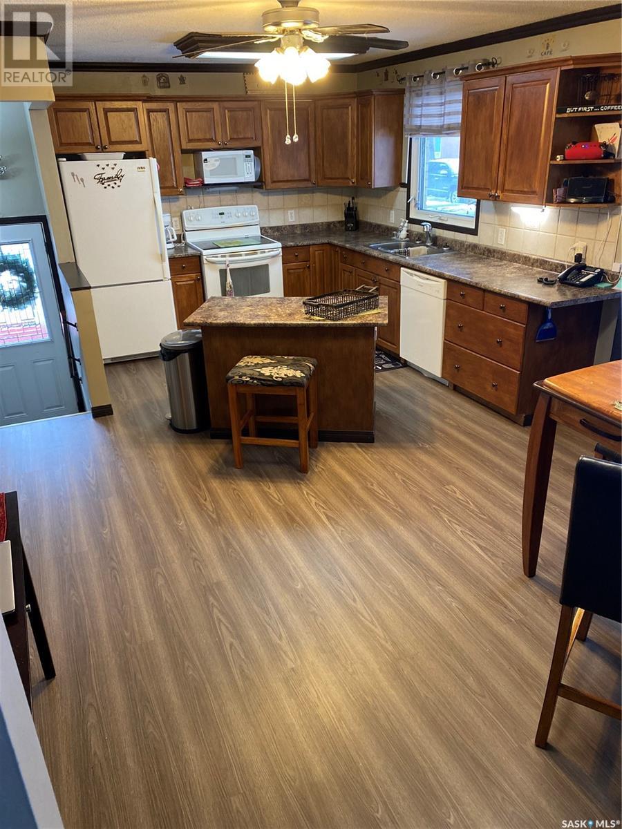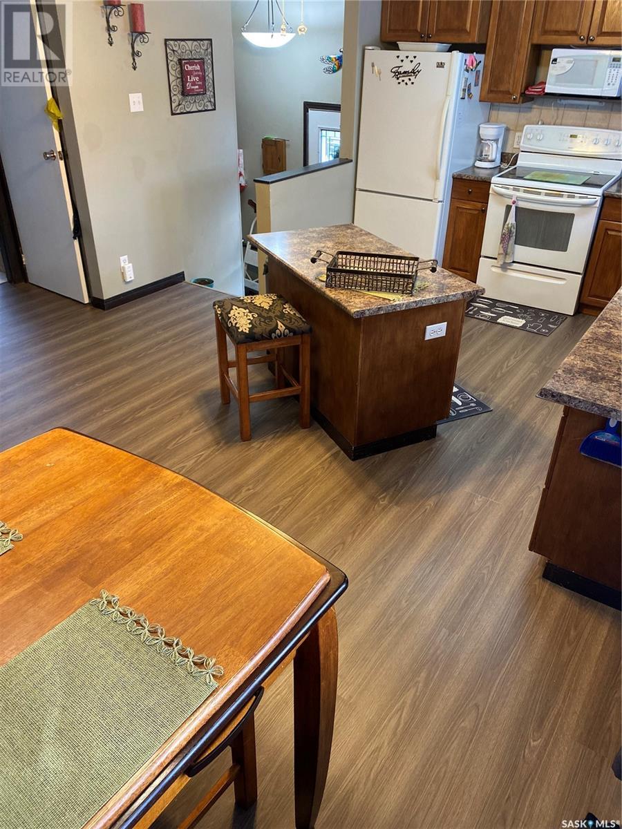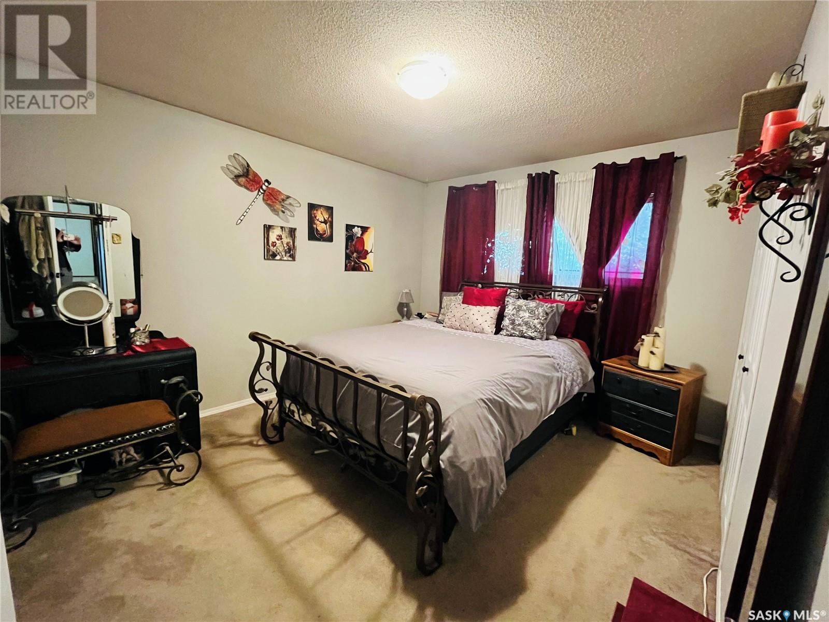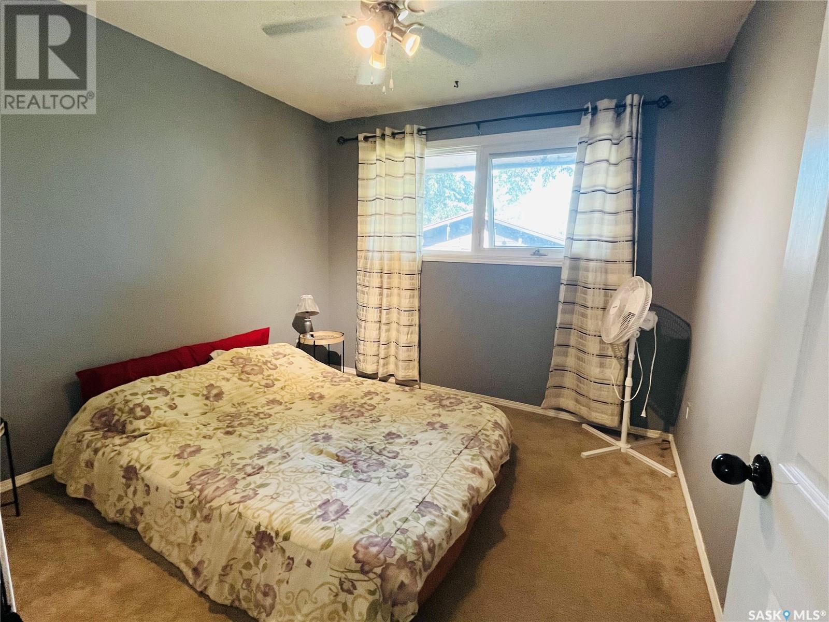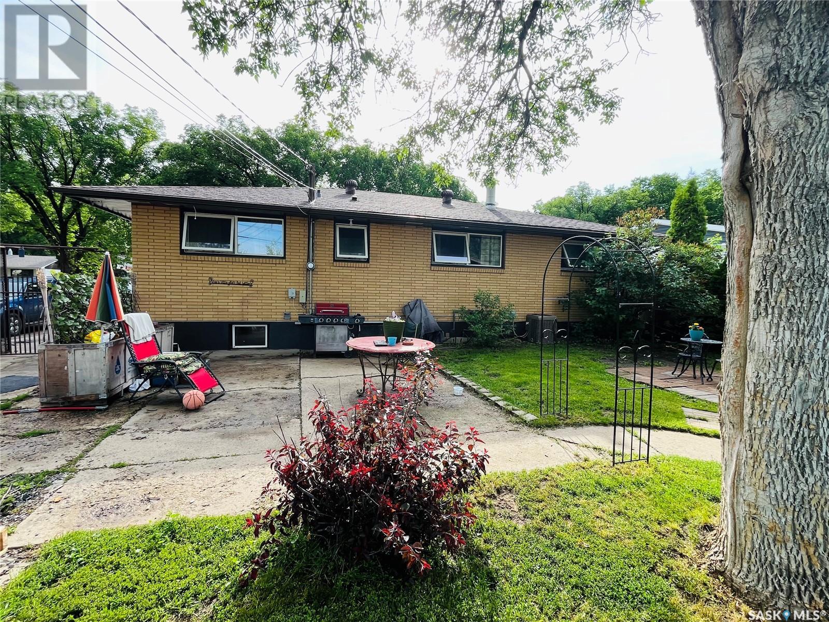Lorri Walters – Saskatoon REALTOR®
- Call or Text: (306) 221-3075
- Email: lorri@royallepage.ca
Description
Details
- Price:
- Type:
- Exterior:
- Garages:
- Bathrooms:
- Basement:
- Year Built:
- Style:
- Roof:
- Bedrooms:
- Frontage:
- Sq. Footage:
724 4th Street E Shaunavon, Saskatchewan S0N 2M0
$229,000
The NEW flooring is complete and a nice added touch to the other updates! The kitchen, bathroom and hallway are refreshed with new flooring and waiting for you to enjoy. Not only is there new flooring but the 60' x 120' yard will leave you breathless! This home is perfect for your family, kids, bur babies and entertaining. Not only is there plenty of room in the house and yard, there is an extra long single detached garage with plenty of room for expanding. If space is what you're looking for, you found it. This home also boasts an updated furnace, water heater, shingles, updated cabinets, bathroom, flooring and a low maintenance brick exterior. The location is also an added bonus. Just on the other side of the fence, there is ENDLESS green space or snow space. It is only a short walk to the newly lit Tans Canada Trail which leads to the Dog Park. 4th St. East is a parade route so you will have your own front seats without the busy walk. Also, you're only a hop, skip and a jump away from the town's famous Lawnmower races held during Boomtown Days. You will find everything here... Location, yard site, and house! (id:62517)
Property Details
| MLS® Number | SK975923 |
| Property Type | Single Family |
| Features | Treed, Sump Pump |
| Structure | Patio(s) |
Building
| Bathroom Total | 2 |
| Bedrooms Total | 4 |
| Appliances | Washer, Refrigerator, Dryer, Freezer, Window Coverings, Garage Door Opener Remote(s), Stove |
| Architectural Style | Bungalow |
| Basement Development | Finished |
| Basement Type | Full (finished) |
| Constructed Date | 1966 |
| Cooling Type | Central Air Conditioning |
| Heating Fuel | Electric, Natural Gas |
| Heating Type | Forced Air |
| Stories Total | 1 |
| Size Interior | 1,232 Ft2 |
| Type | House |
Parking
| Detached Garage | |
| Parking Space(s) | 2 |
Land
| Acreage | No |
| Fence Type | Fence |
| Landscape Features | Lawn |
| Size Frontage | 60 Ft |
| Size Irregular | 7200.00 |
| Size Total | 7200 Sqft |
| Size Total Text | 7200 Sqft |
Rooms
| Level | Type | Length | Width | Dimensions |
|---|---|---|---|---|
| Basement | Family Room | 12'8" x 18' | ||
| Basement | Bedroom | 10'6" x 12'8" | ||
| Basement | 3pc Bathroom | 6' x 6'8" | ||
| Basement | Laundry Room | 9'10" x 11'6" | ||
| Basement | Workshop | 12'9" x 5'11" | ||
| Basement | Games Room | 12'8" x 23'9" | ||
| Main Level | Living Room | 13' x 23' | ||
| Main Level | Primary Bedroom | 13'1" x 10'7" | ||
| Main Level | Bedroom | 9'11" x 9'9" | ||
| Main Level | 4pc Bathroom | 6'11" x 9'9" | ||
| Main Level | Bedroom | 11'7" x 9'9" | ||
| Main Level | Kitchen | 13'3" x 19'1" |
https://www.realtor.ca/real-estate/27141344/724-4th-street-e-shaunavon
Contact Us
Contact us for more information

Bonnie Heinrichs Munro
Salesperson
236 1st Ave Nw
Swift Current, Saskatchewan S9H 0M9
(306) 778-3933
(306) 773-0859
remaxofswiftcurrent.com/
